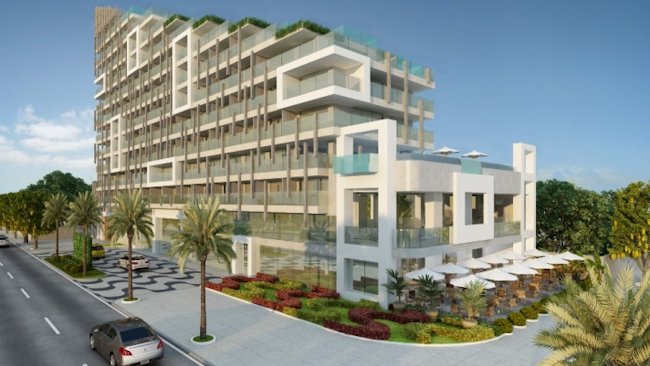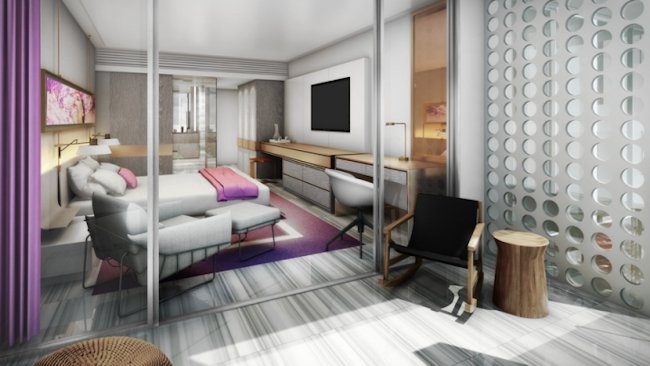Trump Hotel Collection announces the development of Trump Hotel Rio de Janeiro to be located in the posh Jardim Oceanico sub-district of the famous Barra da Tijuca borough and facing one of Rio’s most magnificent beaches.
The 13-story, 171-guestroom Trump Rio will be Trump Hotel Collection’s first property in South America and the only luxury hotel in the neighborhood when it opens in 2016.
“With the Barra da Tijuca hosting most of the venues of the 2016 Summer Olympics as well as Jardim Oceanico’s perfect mix of modernity and nature, the area is poised to emerge as the heart of Rio de Janeiro,” said Donald Trump Jr., executive vice president of development and acquisitions of The Trump Organization. “This is an exciting time to develop our first project in South America and the perfect location to do so.”
Rio de Janeiro-based owner LSH Barra S.A. brings vital local expertise to the project, along with development consultant Polaris Brazil that has worked on a variety of innovative hospitality ventures including the Rio Convention Center. “We are thrilled to work with Trump Hotel Collection on the first South American addition to its prestigious collection of world-class hotels,” said Paulo Figueiredo Filho, CEO of LSH Barra S.A.
Trump Hotel Collection and LSH Barra S.A. have partnered with the world’s premier design firms to create Trump Rio, including a cutting-edge architectural concept by WATG, interiors by Rockwell Group, and landscape architecture by Witkin-Hults Design Group.
For its interior design, Rockwell Group will infuse a vibrant and contemporary esthetic into the hotel’s public spaces and guestrooms, such as an amorphous sculptural front desk inspired by Rio’s mountainous landscape, beautifully crafted travertine walls with brass inlays in the lobby and event spaces, and guestroom furnishings that are modern yet organic. “Our design concept for Trump Rio combines Modernism with the energy and creativity of this burgeoning city,” said David Rockwell, founder and President of Rockwell Group.
Expansive guestrooms will boast breathtaking ocean or mountain views, each featuring grey marble floors that seamlessly adjoin private outdoor balconies and terraces. Eleven spacious suites, ranging from 1,200 to 1,800 square feet, will feature private plunge pools on expansive private patios, from which ocean views can be soaked in. The capacious Presidential Suite will offer 2,992 square feet of luxury living like no other in Rio.

Trump Rio will offer nearly 10,000 square feet of meeting and event space. Luxury amenities will include a 4,000 square-foot pool deck – with private VIP cabanas overlooking an infinity pool with panoramic beachfront views – a 4,000 square-foot nightclub, 2,200 square-foot spa, and a 2,000-square-foot fitness center. As with all Trump Hotel Collection properties, guests will have access to an exclusive range of services and signature programs, including Trump Attaché, an unparalleled brand of personalized service, Trump Hotel Collection, a privileges program with unrivaled member benefits and comprehensive fitness and nutrition amenities within Trump Wellness.
“Trump Hotel Collection has formulated an aggressive international development strategy to acquire 30 properties within the collection by 2020,” said Jim Petrus, chief operating officer, Trump Hotel Collection. “Trump Rio embodies this vision perfectly, as the first luxury hotel to emerge in a burgeoning area of a growing market such as South America.”
Trump Hotel Collection opened its first Latin American property, Trump Ocean Club International Hotel & Tower Panama, in 2011, and developments are currently underway in Vancouver and Washington, D.C.
Related Stories
| Aug 11, 2010
Section Eight Design wins 2009 Open Architecture Challenge for classroom design
Victor, Idaho-based Section Eight Design beat out seven other finalists to win the 2009 Open Architecture Challenge: Classroom, spearheaded by the Open Architecture Network. Section Eight partnered with Teton Valley Community School (TVCS) in Victor to design the classroom of the future. Currently based out of a remodeled house, students at Teton Valley Community School are now one step closer to getting a real classroom.
| Aug 11, 2010
High-profit design firms invest in in-house training
Forty-three percent of high-profit architecture, engineering, and environmental consulting firms have in-house training staff, according to a study by ZweigWhite. The 2008-2009 Successful Firm Survey reports that only 36% of firms overall have in-house training staff. In addition, 52% of high-profit firms use an online training system or service.
| Aug 11, 2010
Help Wanted: Architect for $100 million 'Discovery Park' in Union City, Tennessee
The Robert E. and Jenny D. Kirkland Foundation is identifying architects interested in designing a 50-acre, multi-million dollar complex in Union City, TN. Discovery Park of America will be a world-class, multi-faceted venue presenting exhibits and interactive experiences about history, nature, art, and science.
| Aug 11, 2010
Report: Fraud levels fall for construction industry, but companies still losing $6.4 million on average
The global construction, engineering and infrastructure industry saw a significant decline in fraud activity with companies losing an average of $6.4 million over the last three years, according to the latest edition of the Kroll Annual Global Fraud Report, released today at the Association of Corporate Counsel’s 2009 Annual Meeting in Boston. This new figure represents less than half of last year’s amount of $14.2 million.
| Aug 11, 2010
AIA to Congress: Act now to jump start building sector of economy
Tampa-based architect, Mickey Jacob, FAIA, unveiled the American Institute of Architects’ (AIA) Rebuild & Renew plan for both short- and long-term economic recovery to the House Committee on Small Business at a hearing October 7th.
| Aug 11, 2010
National Intrepid Center of Excellence tops out at Walter Reed
SmithGroup and The Intrepid Fallen Heroes Fund (IFHF), a non-profit organization supporting the men and women of the United States Armed Forces and their families, celebrated the overall structural completion of the National Intrepid Center of Excellence (NICoE), an advanced facility dedicated to research, diagnosis and treatment of military personnel and veterans suffering from traumatic brain injury.







