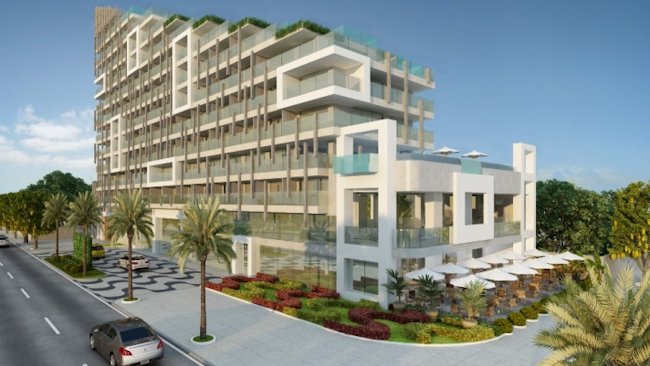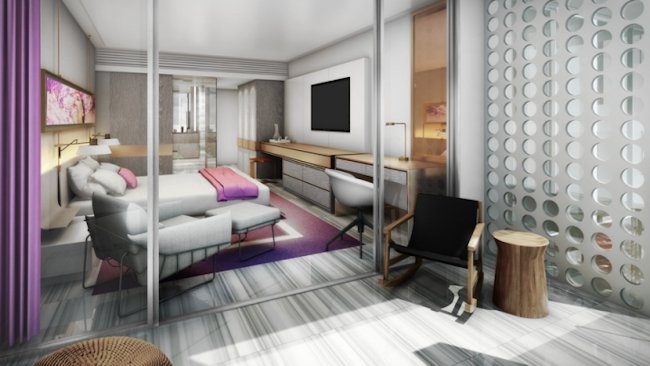Trump Hotel Collection announces the development of Trump Hotel Rio de Janeiro to be located in the posh Jardim Oceanico sub-district of the famous Barra da Tijuca borough and facing one of Rio’s most magnificent beaches.
The 13-story, 171-guestroom Trump Rio will be Trump Hotel Collection’s first property in South America and the only luxury hotel in the neighborhood when it opens in 2016.
“With the Barra da Tijuca hosting most of the venues of the 2016 Summer Olympics as well as Jardim Oceanico’s perfect mix of modernity and nature, the area is poised to emerge as the heart of Rio de Janeiro,” said Donald Trump Jr., executive vice president of development and acquisitions of The Trump Organization. “This is an exciting time to develop our first project in South America and the perfect location to do so.”
Rio de Janeiro-based owner LSH Barra S.A. brings vital local expertise to the project, along with development consultant Polaris Brazil that has worked on a variety of innovative hospitality ventures including the Rio Convention Center. “We are thrilled to work with Trump Hotel Collection on the first South American addition to its prestigious collection of world-class hotels,” said Paulo Figueiredo Filho, CEO of LSH Barra S.A.
Trump Hotel Collection and LSH Barra S.A. have partnered with the world’s premier design firms to create Trump Rio, including a cutting-edge architectural concept by WATG, interiors by Rockwell Group, and landscape architecture by Witkin-Hults Design Group.
For its interior design, Rockwell Group will infuse a vibrant and contemporary esthetic into the hotel’s public spaces and guestrooms, such as an amorphous sculptural front desk inspired by Rio’s mountainous landscape, beautifully crafted travertine walls with brass inlays in the lobby and event spaces, and guestroom furnishings that are modern yet organic. “Our design concept for Trump Rio combines Modernism with the energy and creativity of this burgeoning city,” said David Rockwell, founder and President of Rockwell Group.
Expansive guestrooms will boast breathtaking ocean or mountain views, each featuring grey marble floors that seamlessly adjoin private outdoor balconies and terraces. Eleven spacious suites, ranging from 1,200 to 1,800 square feet, will feature private plunge pools on expansive private patios, from which ocean views can be soaked in. The capacious Presidential Suite will offer 2,992 square feet of luxury living like no other in Rio.

Trump Rio will offer nearly 10,000 square feet of meeting and event space. Luxury amenities will include a 4,000 square-foot pool deck – with private VIP cabanas overlooking an infinity pool with panoramic beachfront views – a 4,000 square-foot nightclub, 2,200 square-foot spa, and a 2,000-square-foot fitness center. As with all Trump Hotel Collection properties, guests will have access to an exclusive range of services and signature programs, including Trump Attaché, an unparalleled brand of personalized service, Trump Hotel Collection, a privileges program with unrivaled member benefits and comprehensive fitness and nutrition amenities within Trump Wellness.
“Trump Hotel Collection has formulated an aggressive international development strategy to acquire 30 properties within the collection by 2020,” said Jim Petrus, chief operating officer, Trump Hotel Collection. “Trump Rio embodies this vision perfectly, as the first luxury hotel to emerge in a burgeoning area of a growing market such as South America.”
Trump Hotel Collection opened its first Latin American property, Trump Ocean Club International Hotel & Tower Panama, in 2011, and developments are currently underway in Vancouver and Washington, D.C.
Related Stories
| Aug 11, 2010
Wisconsin becomes the first state to require BIM on public projects
As of July 1, the Wisconsin Division of State Facilities will require all state projects with a total budget of $5 million or more and all new construction with a budget of $2.5 million or more to have their designs begin with a Building Information Model. The new guidelines and standards require A/E services in a design-bid-build project delivery format to use BIM and 3D software from initial ...
| Aug 11, 2010
Opening night close for Kent State performing arts center
The curtain opens on the Tuscarawas Performing Arts Center at Kent State University in early 2010, giving the New Philadelphia, Ohio, school a 1,100-seat multipurpose theater. The team of Legat & Kingscott of Columbus, Ohio, and Schorr Architects of Dublin, Ohio, designed the 50,000-sf facility with a curving metal and glass façade to create a sense of movement and activity.
| Aug 11, 2010
Residence hall designed specifically for freshman
Hardin Construction Company's Austin, Texas, office is serving as GC for the $50 million freshman housing complex at the University of Houston. Designed by HADP Architecture, Austin, the seven-story, 300,000-sf facility will be located on the university's central campus and have 1,172 beds, residential advisor offices, a social lounge, a computer lab, multipurpose rooms, a fitness center, and a...
| Aug 11, 2010
News Briefs: GBCI begins testing for new LEED professional credentials... Architects rank durability over 'green' in product attributes... ABI falls slightly in April, but shows market improvement
News Briefs: GBCI begins testing for new LEED professional credentials... Architects rank durability over 'green' in product attributes... ABI falls slightly in April, but shows market improvement
| Aug 11, 2010
Luxury Hotel required faceted design
Goettsch Partners, Chicago, designed a new five-star, 214-room hotel for the King Abdullah Financial District (KAFD) in Riyadh, Saudi Arabia. The design-build project, with Saudi Oger Ltd. as contractor and Rayadah Investment Co. as developer, has a three-story podium supporting a 17-story glass tower with a nine-story opening that allows light to penetrate the mass of the building.
| Aug 11, 2010
Three Schools checking into L.A.'s Ambassador Hotel site
Pasadena-based Gonzalez Goodale Architects is designing three new schools for Los Angeles Unified School District's Central Wilshire District. The $400 million campus, located on the site of the former Ambassador Hotel, will house a K-5 elementary school, a middle school, a high school, a shared recreation facility (including soccer field, 25-meter swimming pool, two gymnasiums), and a new publ...
| Aug 11, 2010
New Jersey's high-tech landscaping facility
Designed to enhance the use of science and technology in Bergen County Special Services' landscaping programs, the new single-story facility at the technical school's Paramus campus will have 7,950 sf of classroom space, a 1,000-sf greenhouse (able to replicate different environments, such as rainforest, desert, forest, and tundra), and 5,000 sf of outside landscaping and gardening space.
| Aug 11, 2010
U.S. firm designing massive Taiwan project
MulvannyG2 Architecture is designing one of Taipei, Taiwan's largest urban redevelopment projects. The Bellevue, Wash., firm is working with developer The Global Team Group to create Aquapearl, a mixed-use complex that's part of the Taipei government's "Good Looking Taipei 2010" initiative to spur redevelopment of the city's Songjian District.







