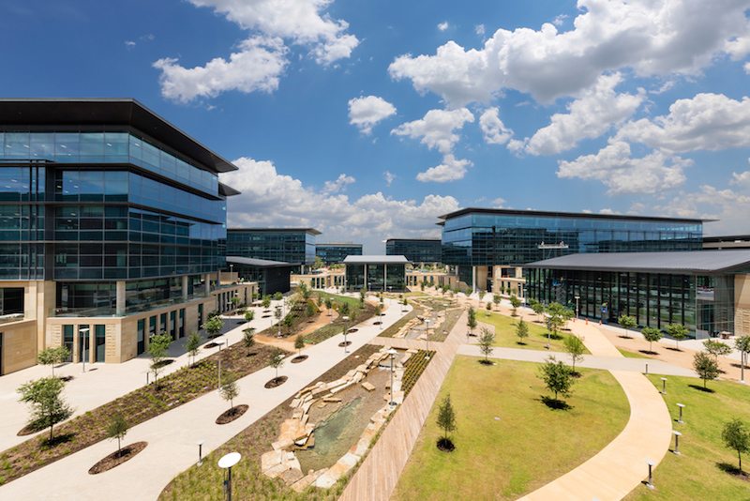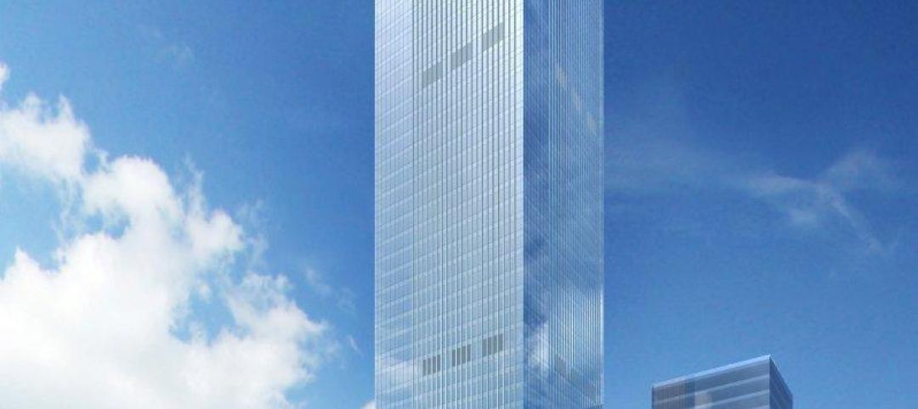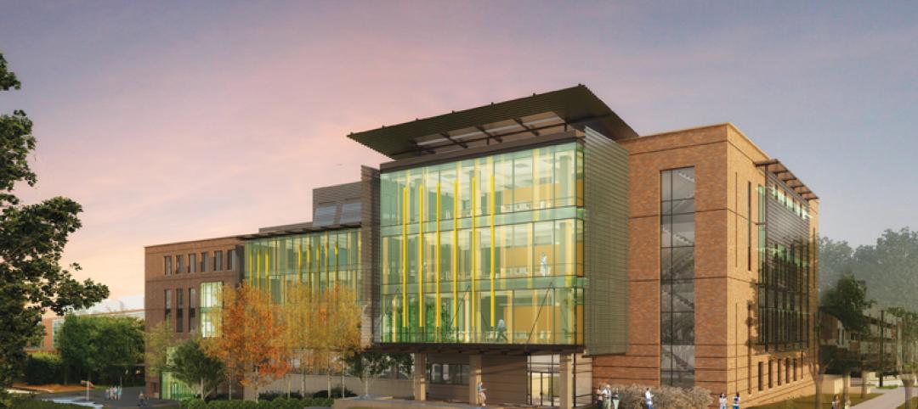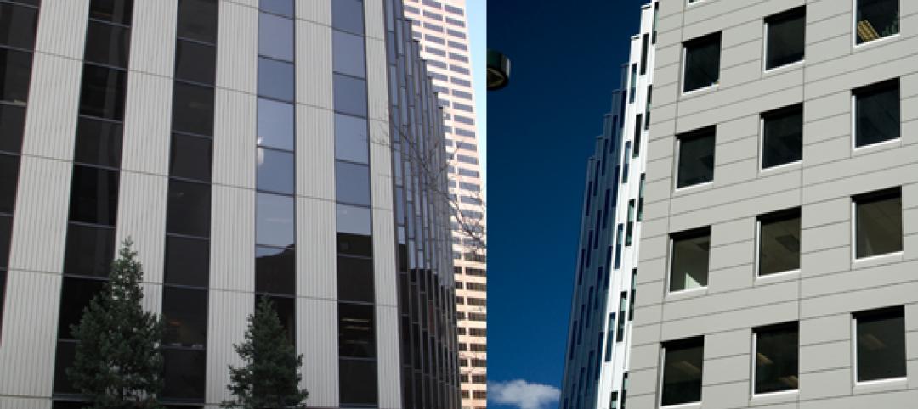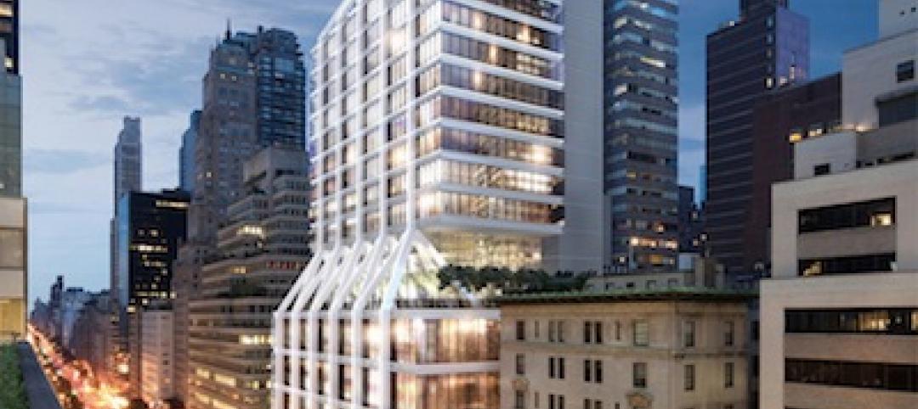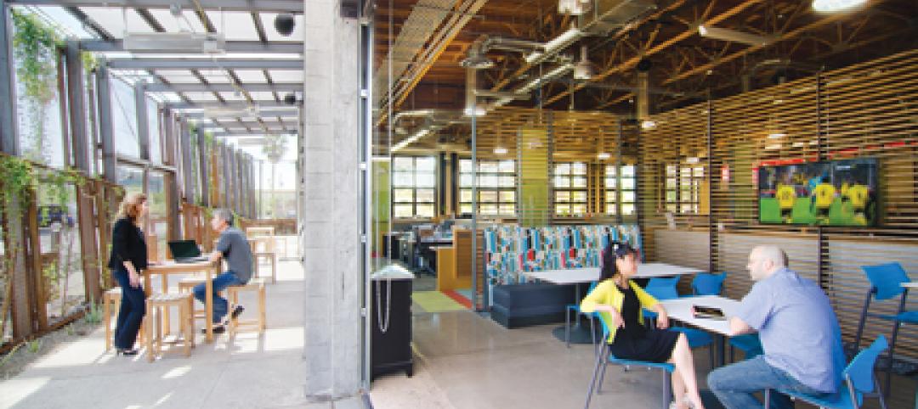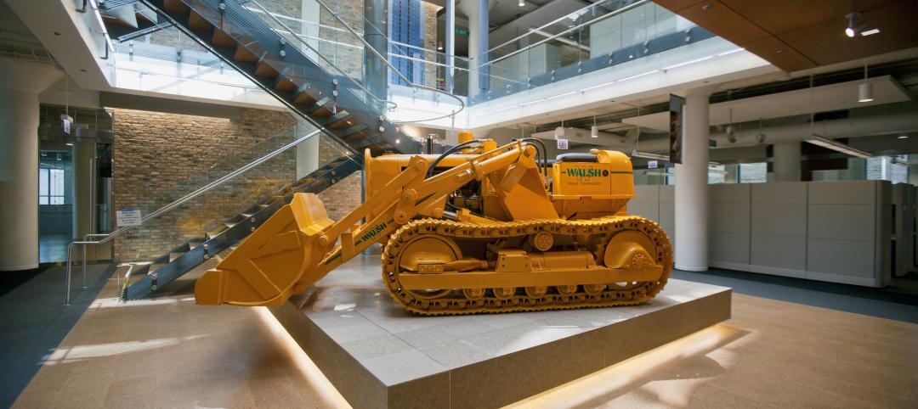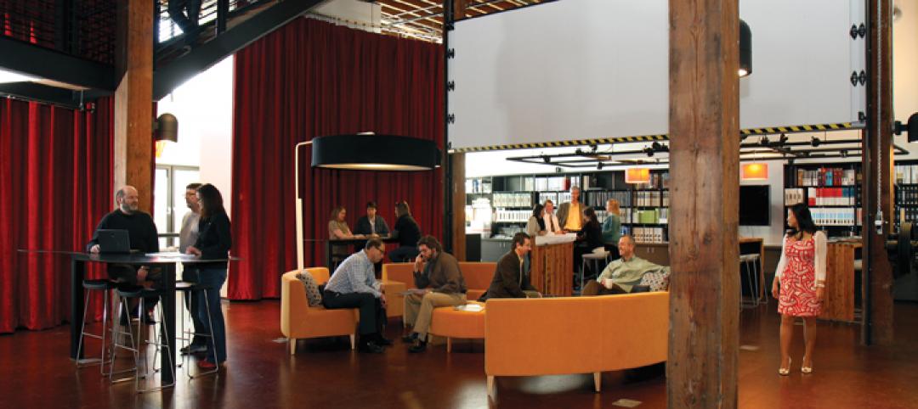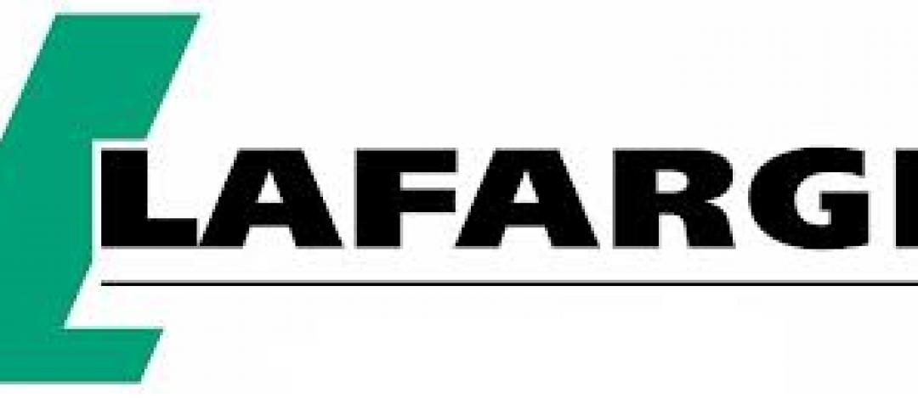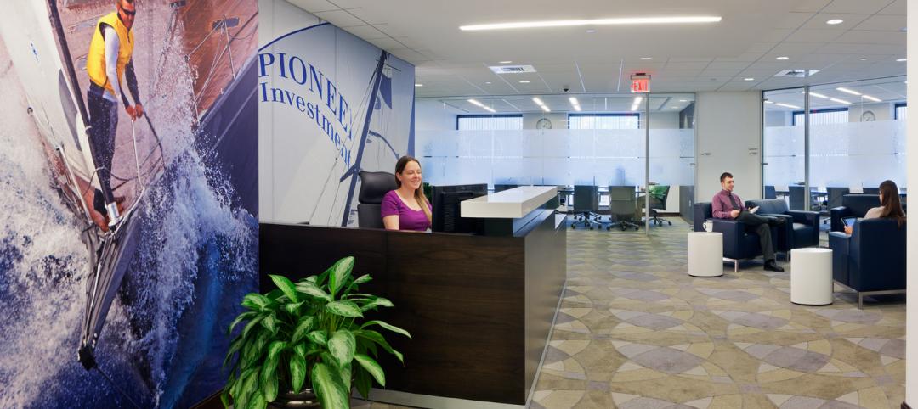The new Toyota Motor North American Headquarters brings together 19 different corporate functions on one 100-acre campus. The new LEED Platinum campus in Plano, Texas will house over 4,000 employees, including new hires and relocated workers from the Torrance, Calif., campus.
The new campus uses a layout that is 50% open and collaborative with numerous indoor and outdoor places to work. The amenity loop includes a conference center, fitness center, healthcare, retail, and dining. The amenity loop is connected to the shared campus via a central courtyard. The surrounding landscaping reflects the native habitat and incorporates drought resistant plants.
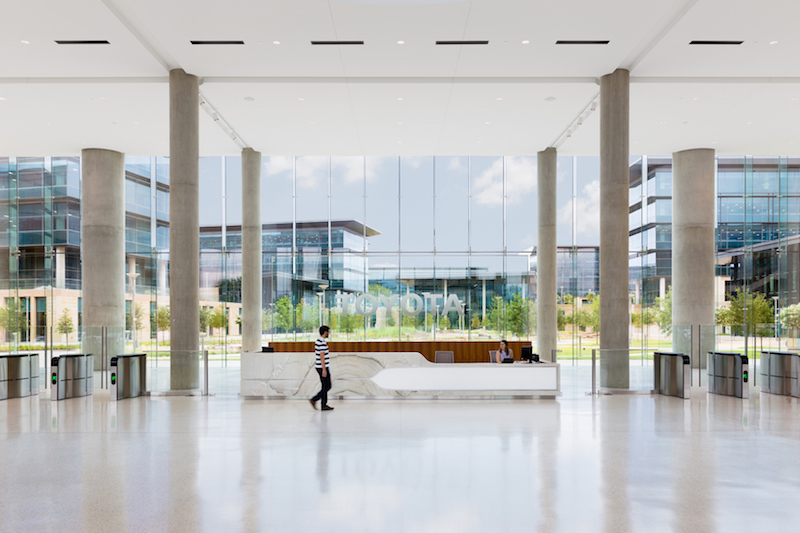 Photo: Toyota.
Photo: Toyota.
To help improve employee health and wellbeing, the Corgan-designed campus was created so over 90% of people-occupied office spaces offer views directly to the outdoors. Additionally, there is an 82% natural daylight penetration inside the building.
New Toyota Headquarters in Plano Leverages Solar Panels
On the sustainability front, the new HQ includes one of the largest corporate solar power systems in the United States. Over 20,000 solar panels generate 9 megawatts of electricity for the campus. Any electricity not generated from the solar panels will be purchased from Texas wind farms to achieve a 100% renewable energy campus. An advanced multi-array 400,000-gallon rainwater collection system has also been incorporated into the campus.
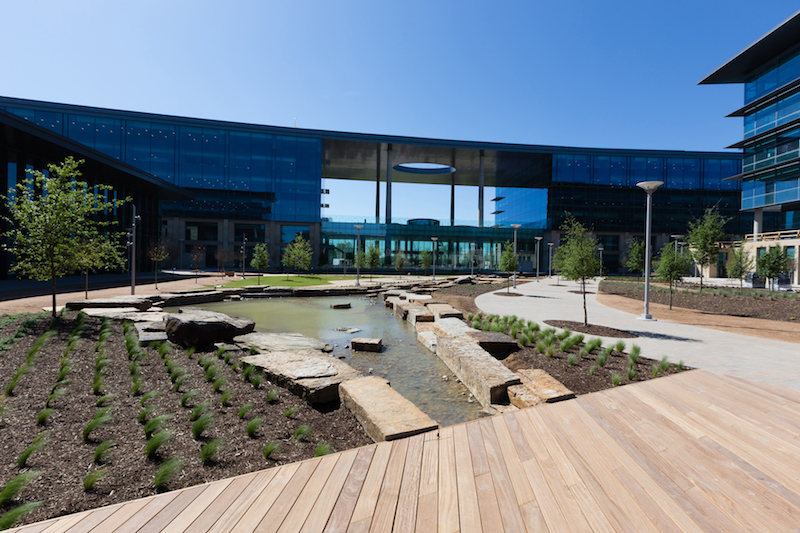 Photo: Toyota.
Photo: Toyota.
Construction at the campus included the pouring of more than 142,500 yards of concrete, installation of more than 12 acres of glass, and enough Texas limestone to equal the weight of 340 Toyota Tundra 1794 Edition trucks.
The new headquarters celebrated its grand opening roughly three years after Toyota originally announced plans to move the North American HQ to Plano.
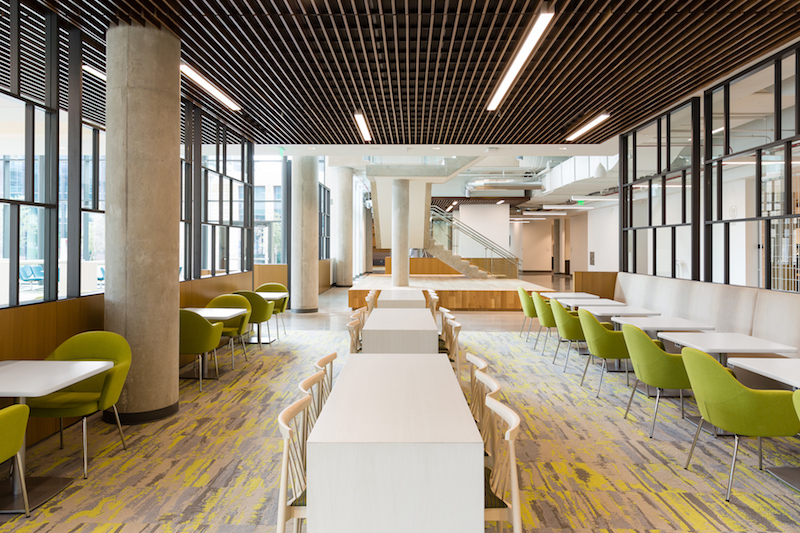 Photo: Toyota.
Photo: Toyota.
Related Stories
| Nov 6, 2012
Goettsch Partners designs new tower in Shunde, China
200-meter-tall building will be located between Guangzhou and Hong Kong.
| Nov 1, 2012
Greenbuild 2012 Report: Green Architecture Firms
Design firms deliver gold, platinum, even net-zero projects
| Oct 17, 2012
Denver office building makes use of single-component wall system for retrofit
The Building Team selected Centria's Formawall Dimension Series to help achieve the retrofit project's goals of improved aesthetics, sustainability, and energy efficiency.
| Oct 10, 2012
Foster + Partners to Design New 425 Park Avenue Tower
Conceptual designs submitted by Foster, Hadid, Koolhaas and Rogers to be on exhibit during Municipal Art Society’s Annual Symposium
| Oct 5, 2012
2012 Reconstruction Award Bronze Winner: DPR Construction, Phoenix Regional Office, Phoenix, Ariz.
Working with A/E firm SmithGroupJJR, DPR converted a vacant 16,533-sf one-time “adult-themed boutique” in the city’s reemerging Discovery Triangle into a LEED-NC Platinum office, one that is on target to be the first net-zero commercial office building in Arizona.
| Oct 5, 2012
2012 Reconstruction Award Bronze Winner: Walsh Group Training and Conference Center, Chicago, Ill.
With its Building Team partners—architect Solomon Cordwell Buenz, structural engineer CS Associates, and M/E engineer McGuire Engineers—Walsh Construction, acting as its own contractor, turned the former automobile showroom and paperboard package facility into a 93,000-sf showcase of sustainable design and construction.
| Oct 4, 2012
2012 Reconstruction Awards Gold Winner: Rice Fergus Miller Office & Studio, Bremerton, Wash.
Rice Fergus Miller bought a vacant and derelict Sears Auto and converted the 30,000 gsf space into the most energy-efficient commercial building in the Pacific Northwest on a construction budget of around $100/sf.
| Sep 24, 2012
Reed Construction completes Lafarge headquarters in Chicago
Reed Construction was contracted to complete the full third floor build-out which included the construction of new open area work space, private offices, four conference rooms with videoconferencing capabilities and an executive conference boardroom.
| Sep 13, 2012
Margulies Perruzzi Architects completes office design for Pioneer Investments
MPA updated the office design and additional support space consisting of five floors at Pioneer’s Boston office located at 60 State Street.
| Sep 11, 2012
New York City releases first energy benchmarking data for private buildings
City is first in U.S. to disclose private-sector building energy data from a mandatory benchmarking policy.


