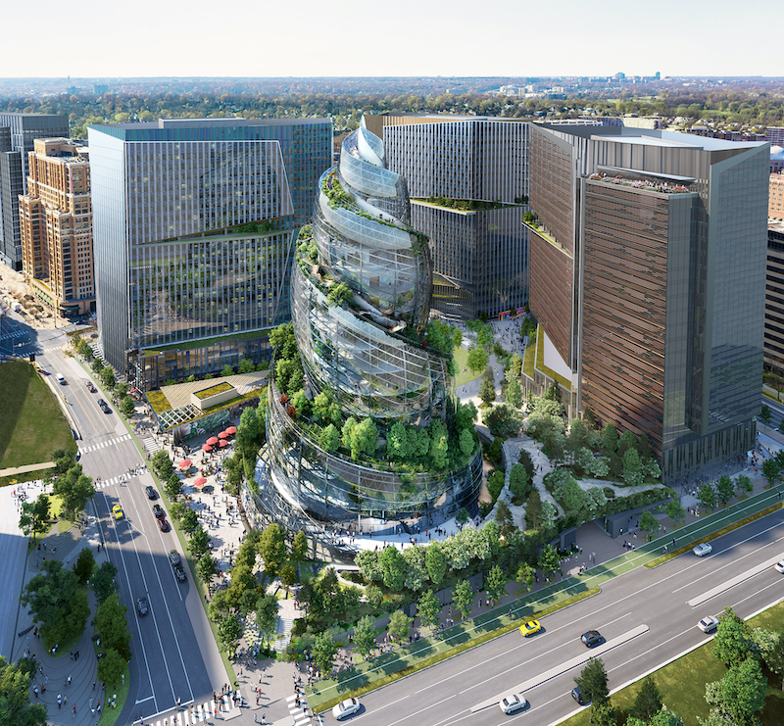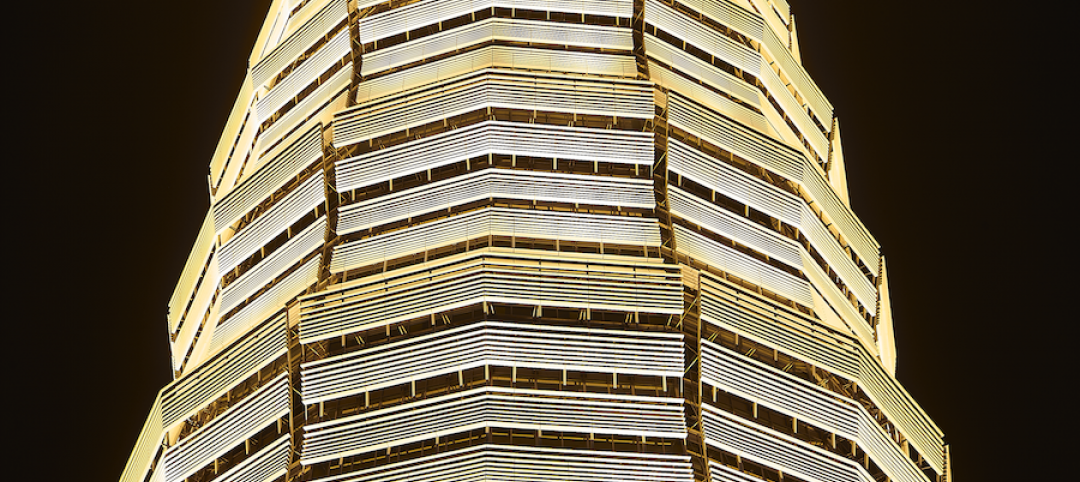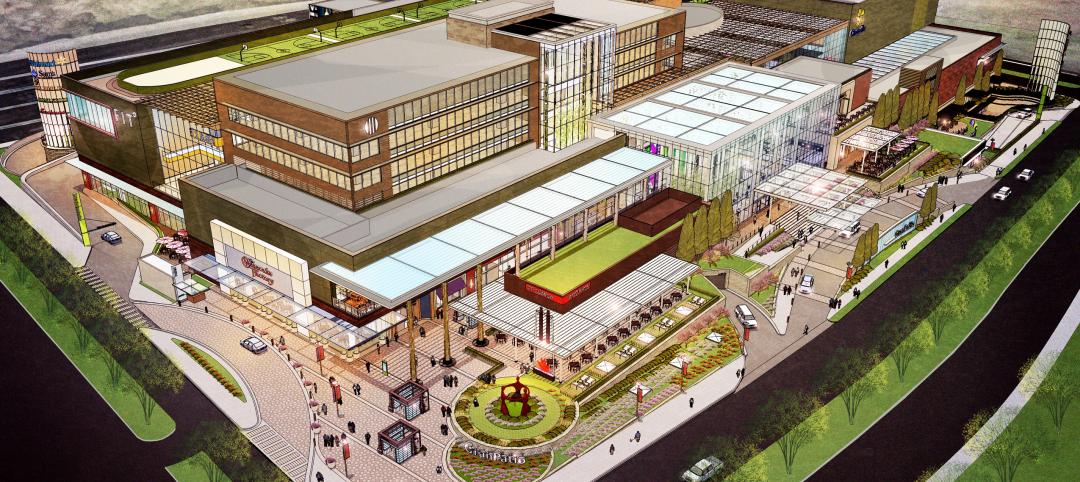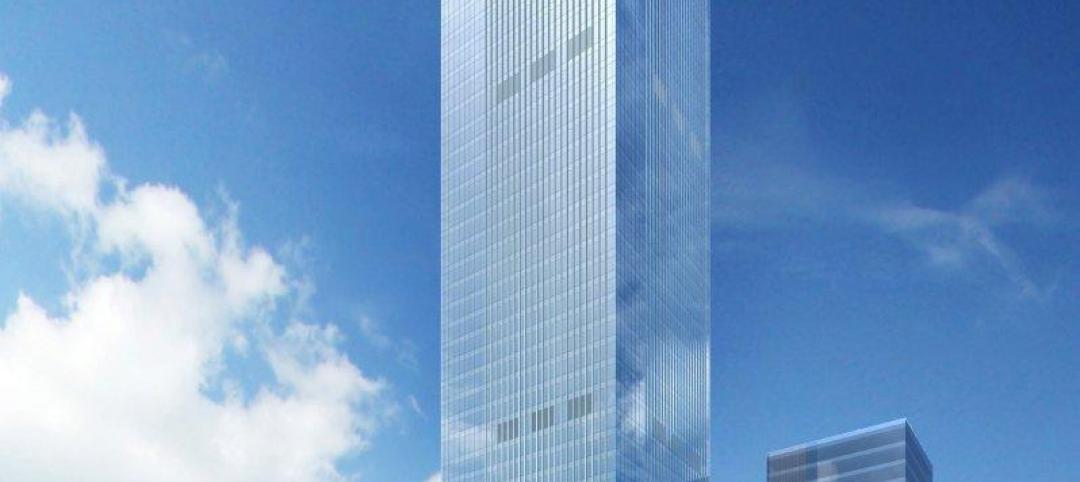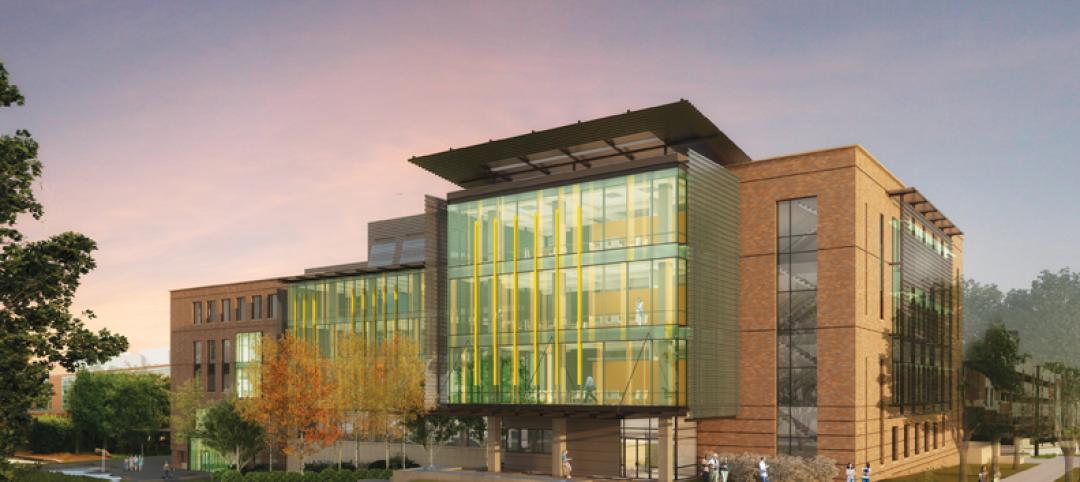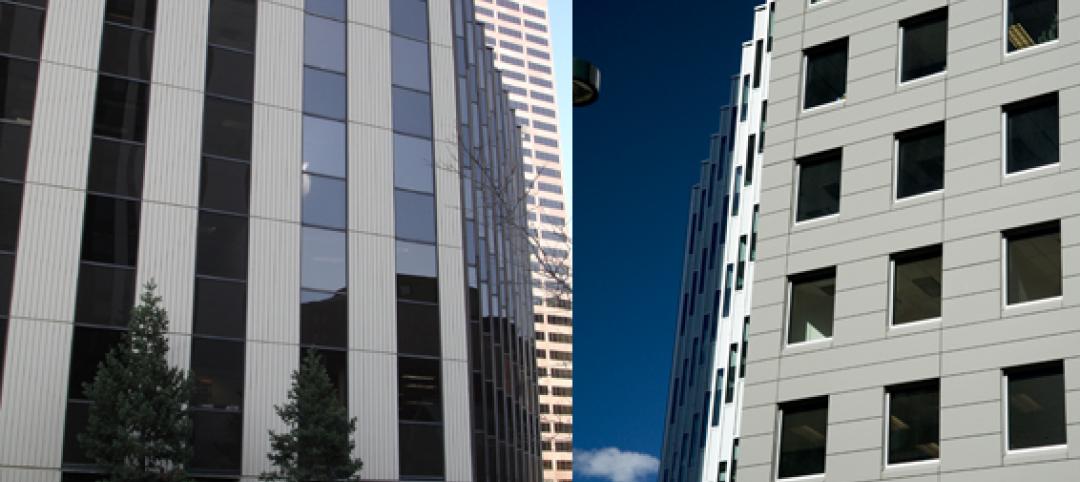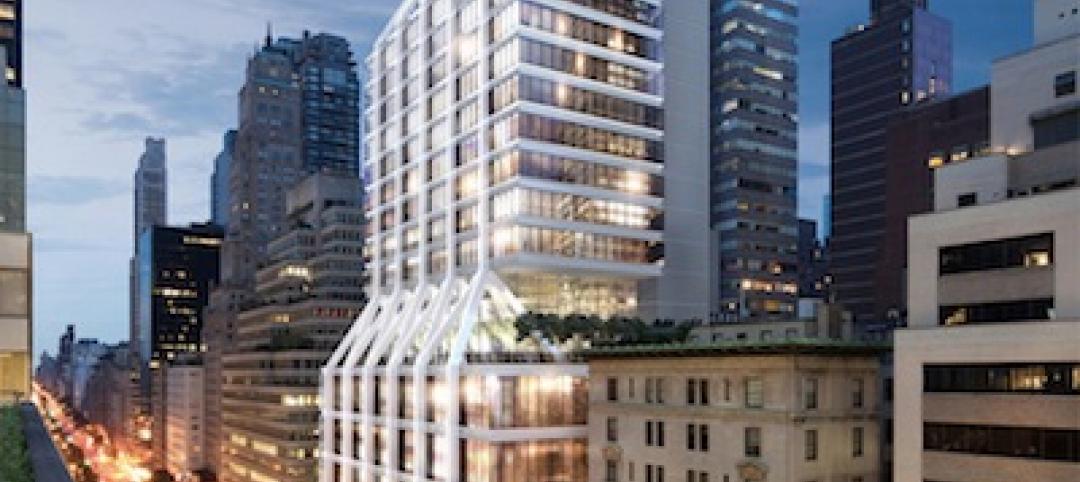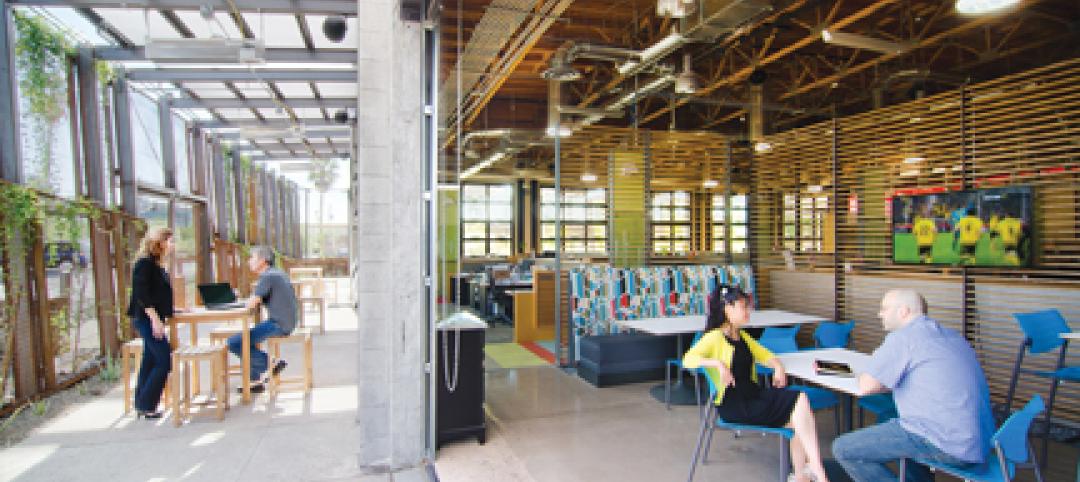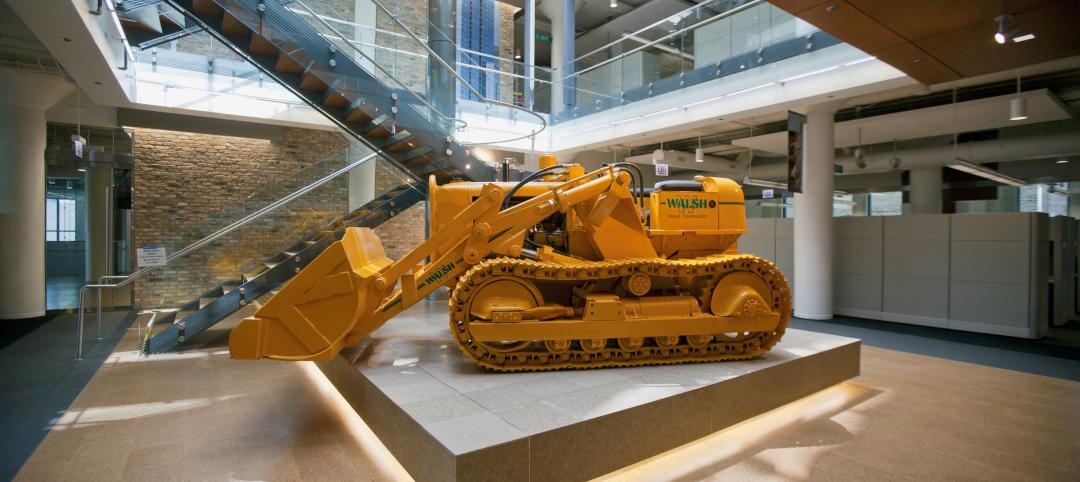The second phase of Amazon’s headquarters complex in Arlington, Va., will be a 2.8-million-sf campus with three 22-story buildings that target LEED Platinum certification.
The Phase 2 site, called PenPlace, will be anchored by The Helix, a 370,000-sf spiral shaped building that, according to Amazon, will feature indoor garden spaces, an Artist in Residence program, a 1,500-person meeting center, and an outdoor hill climb open to the public on select weekends every month. (SCAPE is PenPlace’s landscape architect.)
Amazon sent its latest designs to the Arlington County Board on Tuesday. If the plans are approved, ground breaking for PenPlace could be early next year, with delivery scheduled for 2025.
Amazon—which in 2019 faced community opposition to its plans to build a headquarters complex in the New York City borough of Queens—is proactively presenting itself to Arlington residents as a friend of the community and a corporate citizen. The tech giant has donated more than $19 million to local nonprofits, and recently announced a $2 billion Housing Equity Fund whose starting investment will be to create more than 1,300 affordable homes in Arlington’s Crystal City neighborhood, where PenPlace would be built.
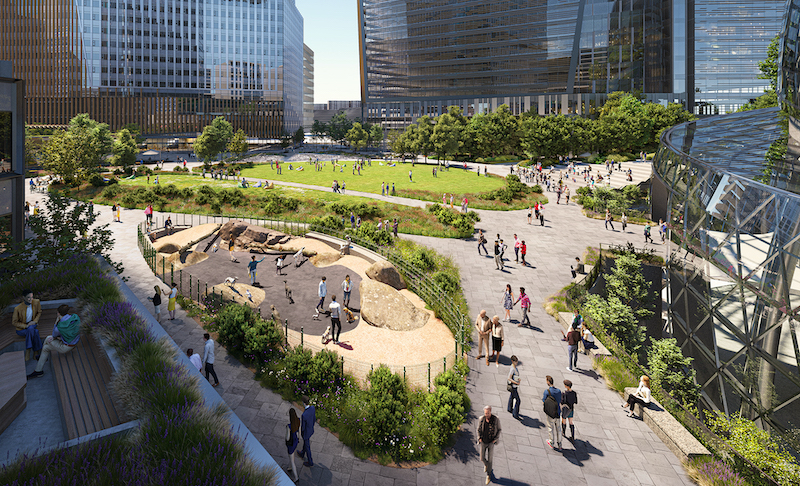
A dog park will be one of the community amenities that Amazon's headquarters will offer.
The proposed design for PenPlace includes:
•2.5-plus acres of public open space and connected walkways, a dog run, a 250-seat amphitheater, woodlands, and art installations;
•Over 950 onsite bike spaces, including 180 for visitors. There will be one-quarter mile of new protected bike lanes;
•100,000 sf for retail pavilions, walkways, and space for a dozen local dealers and eateries;
•A child-care center;
•A plaza that supports farmers markets and food vendors; and
•A 20,000-sf community space that supports education, science, and technology, and is flexible enough to accommodate small and large meetings and classes.
PenPlace’s sustainable features include an onsite water reclamation system for reducing cooling, irrigation, and flushing demand by 50%. Site-wide landscape will integrate and clean 100% of the complex’s rainfall runoff.
The project will include an all-electric central heating and cooling system that runs on 100% renewable energy from a solar farm in southern Virginia. (Amazon has pledged to be net-carbon-neutral as a company by 2040.)
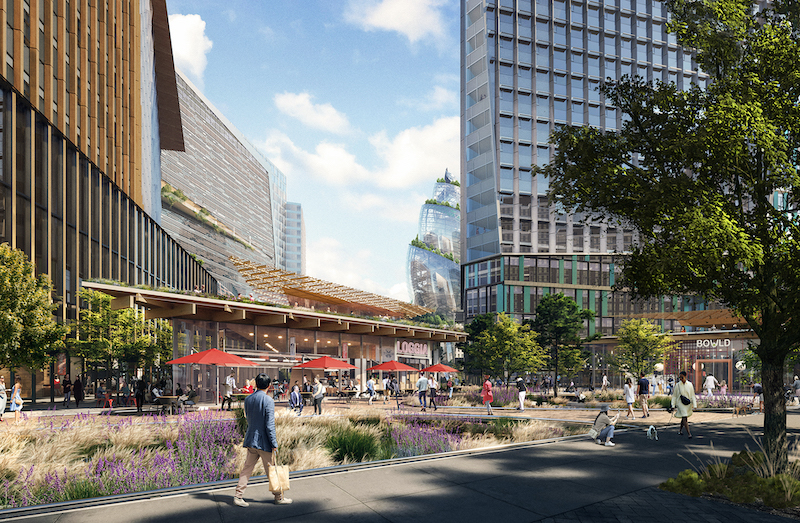
PenPlace will include 100,000 sf for local retail tenants and a pavilion.
GEOMETRY IN ACTION
Amazon’s headquarters in Seattle is distinguished by The Spheres, ball-shaped workplaces that are also home to over 30,000 plants from 30-plus countries. Amazon is looking to achieve a similar connection with nature for its Arlington workers via The Helix, which will offer a variety of alternative work environments. (Whiting-Turner Construction is PenPlace’s contractor.)
The Helix will have two walkable paths of landscaped terrain that spiral the outside of the buildings and feature plants familiar to hikers of Virginia’s Blue Ridge Mountains.
As at The Spheres, Amazon plans to offer public tours of The Helix several weekends a month.
A MULTI-BILLION INVESTMENT
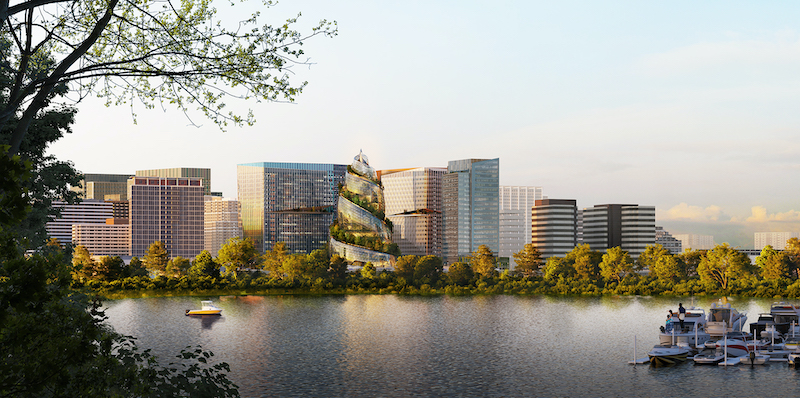
Once completed, Amazon's Arlington headquarters will distribute 850,000 sf of office space over five buildings.
PenPlace would be north of where Amazon is building Metropolitan Park, a 2.1-milllion-sf mixed-use project. The first phase includes two 22-story towers, as well as some renovated office space.
Metropolitan Park—designed by ZGF Architects, with Clark Construction as its builder and James Corner Field Operations as its landscape designer—is scheduled to start opening in 2023, John Schoettler, Amazon’s Vice President of Global Real Estate Facilities, told WUSA9. Amazon states that Metropolitan Park will have 500 bike spaces, over 2.5 acres of new and renovated park space, 69,000 sf of ground-floor retail and a 700-person meeting center available to the public.
Amazon’s initial investment in its headquarters plans has been $2.5 billion. All told, Amazon intends to have 850,000 sf of office space for 25,000 employees in Arlington, Va., by mid-decade.
Related Stories
| Jan 16, 2013
SOM’s innovative Zhengzhou Greenland Plaza opens
The 2.59-million-square-feet building houses a mixed-use program of offices on its lower floors and a 416-room hotel.
| Dec 9, 2012
The owner’s perspective: high-rise buildings
Douglas Durst on the practicalities of development: “You must think about a building from the inside out.”
| Nov 28, 2012
Project team to showcase design for first mixed-use retail center of its kind in Mexico City
Project reaching construction milestone, offering national model for urban development in Mexico.
| Nov 6, 2012
Goettsch Partners designs new tower in Shunde, China
200-meter-tall building will be located between Guangzhou and Hong Kong.
| Nov 1, 2012
Greenbuild 2012 Report: Green Architecture Firms
Design firms deliver gold, platinum, even net-zero projects
| Oct 17, 2012
Denver office building makes use of single-component wall system for retrofit
The Building Team selected Centria's Formawall Dimension Series to help achieve the retrofit project's goals of improved aesthetics, sustainability, and energy efficiency.
| Oct 10, 2012
Foster + Partners to Design New 425 Park Avenue Tower
Conceptual designs submitted by Foster, Hadid, Koolhaas and Rogers to be on exhibit during Municipal Art Society’s Annual Symposium
| Oct 5, 2012
2012 Reconstruction Award Bronze Winner: DPR Construction, Phoenix Regional Office, Phoenix, Ariz.
Working with A/E firm SmithGroupJJR, DPR converted a vacant 16,533-sf one-time “adult-themed boutique” in the city’s reemerging Discovery Triangle into a LEED-NC Platinum office, one that is on target to be the first net-zero commercial office building in Arizona.
| Oct 5, 2012
2012 Reconstruction Award Bronze Winner: Walsh Group Training and Conference Center, Chicago, Ill.
With its Building Team partners—architect Solomon Cordwell Buenz, structural engineer CS Associates, and M/E engineer McGuire Engineers—Walsh Construction, acting as its own contractor, turned the former automobile showroom and paperboard package facility into a 93,000-sf showcase of sustainable design and construction.


