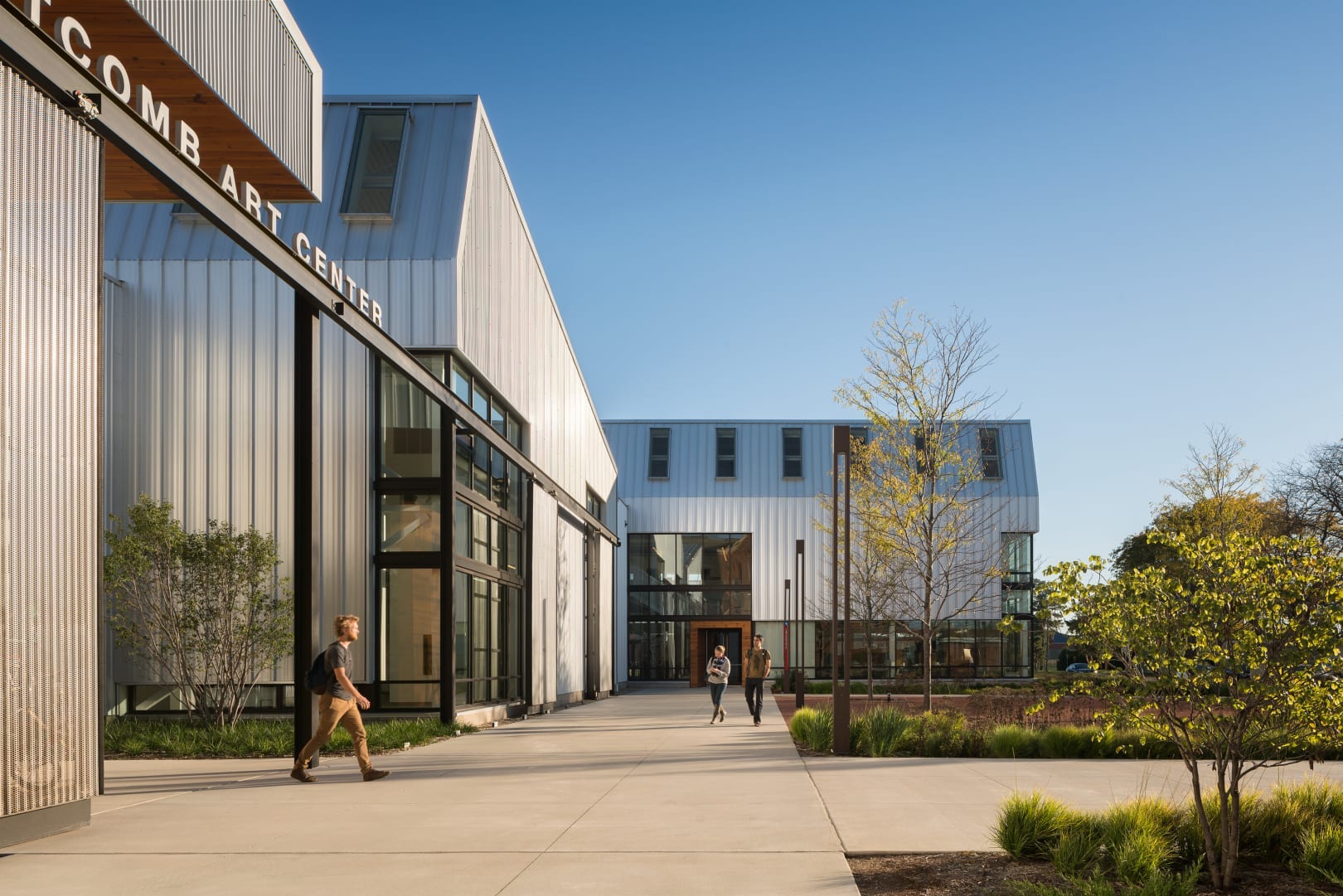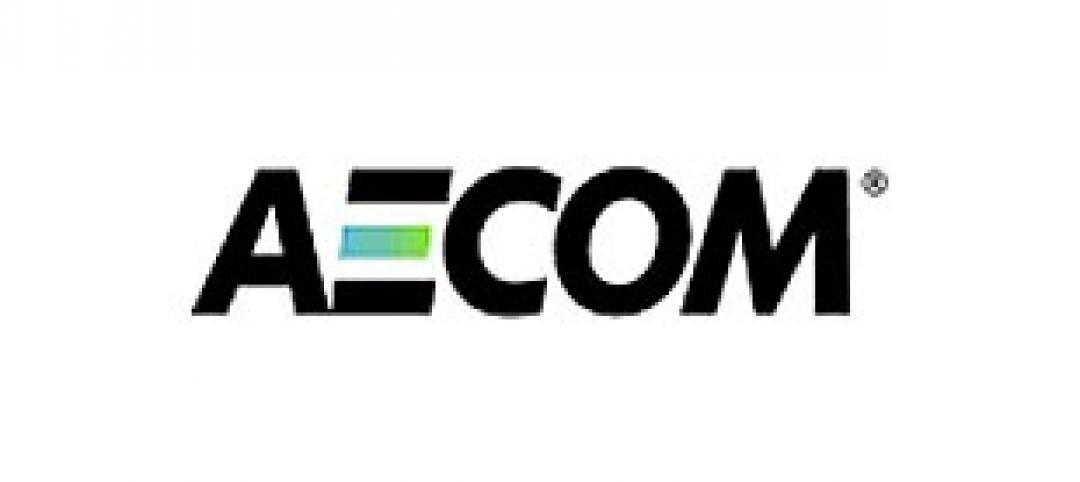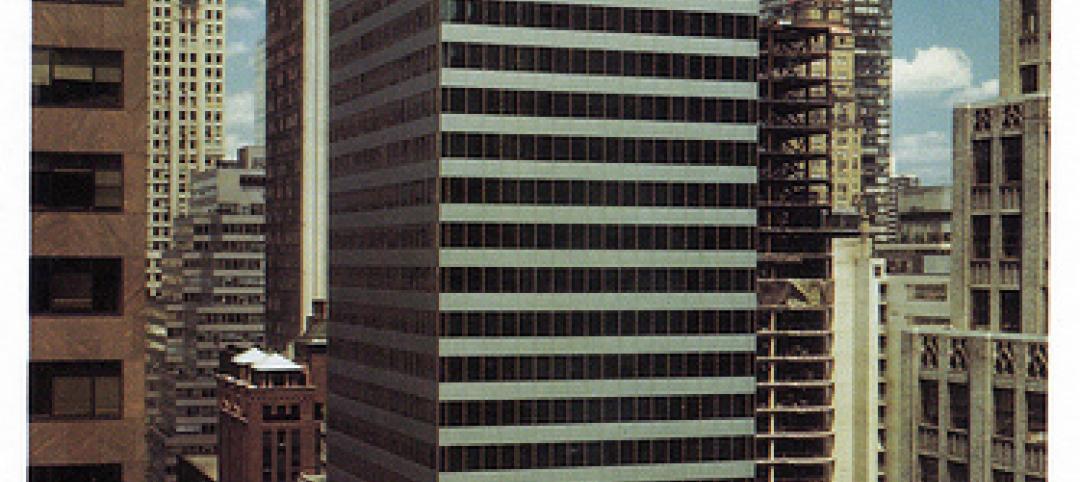The American Institute of Architects (AIA) Committee on the Environment (COTE) is awarding ten design projects with its highest honor—the COTE Top Ten Awards—for their significant achievements in advancing climate action. Complete details for each project are available on AIA’s website.
For the past 26 years, COTE has bestowed the award annually on ten design projects that have expertly integrated design excellence with cutting-edge performance in ten key areas. The COTE Top Ten projects illustrate the solutions architects provide for the health and welfare of our communities and planet.
In order to be eligible, project submissions are required to demonstrate alignment with COTE’s rigorous criteria, which include social, economic, and ecological values. The four-member jury evaluates each project submission based on the effectiveness of their holistic design solution and metrics associated with the ten measures.
2022 COTE Top 10 Award Recipients
- 663 South Cooper
- Edwin M. Lee Apartments
- Iowa City Public Work
- King Open/Cambridge Street Upper Schools & Community Complex
- Knox College Whitcomb Art Center
- Lick-Wilmerding High School Historic Renovation & Expansion
- Louisiana Children's Museum
- Meyer Memorial Trust Headquarters
- Roxbury Branch of the Boston Public Library Renovation
- Tufts University Science and Engineering Complex
Related Stories
| Jan 17, 2012
FxFowle and CO Architects form joint venture
FxFowle and CO Architects creates a dynamic alliance built on a shared dedication to collaboration in process, innovation in programming, and excellence in design.
| Jan 17, 2012
Capital Engineering joins AECOM
With 160 employees based in Taipei and Kaohsiung, CEC specializes in environmental, water, hydraulic and land development engineering consulting services for clients in Taiwan's public and private sectors.
| Jan 17, 2012
SOM launches Los Angeles design studio
Expert team to join the firm's West Coast practice, focusing on innovative urban and environmentally sustainable design in Southern California
| Jan 16, 2012
2012 40 Under 40 applications due Friday, Jan. 20
Building Design+Construction's 40 Under 40 is open to AEC professionals from around the world who are under 40 years old, as of January 1, 2012.
| Jan 16, 2012
Mid-Continent Tower wins 25 Year Award from AIA Eastern Oklahoma
Designed by Dewberry, iconic tower defines Tulsa’s skyline.
| Jan 16, 2012
Suffolk completes construction on progressive operating suite
5,700 square-foot operating suite to be test bed for next generation of imaged-guided operating techniques.
| Jan 15, 2012
Hollister Construction Services oversees interior office fit-out for Harding Loevner
The work includes constructing open space areas, new conference, trading and training rooms, along with multiple kitchenettes.
| Jan 15, 2012
Smith Consulting Architects designs Flower Hill Promenade expansion in Del Mar, Calif.
The $22 million expansion includes a 75,000-square-foot, two-story retail/office building and a 397-car parking structure, along with parking and circulation improvements and new landscaping throughout.
| Jan 15, 2012
535 Madison Avenue achieves LEED Gold certification
Class-A commercial building meets sustainability requirements of LEED Program.
| Jan 12, 2012
CSHQA receives AIA Northwest & Pacific Region Merit Award for Idaho State Capitol restoration
After a century of service, use, and countless modifications which eroded the historical character of the building and grounds, the restoration brought the 200,000-sf building back to its former grandeur by restoring historical elements, preserving existing materials, and rehabilitating spaces for contemporary uses.

















