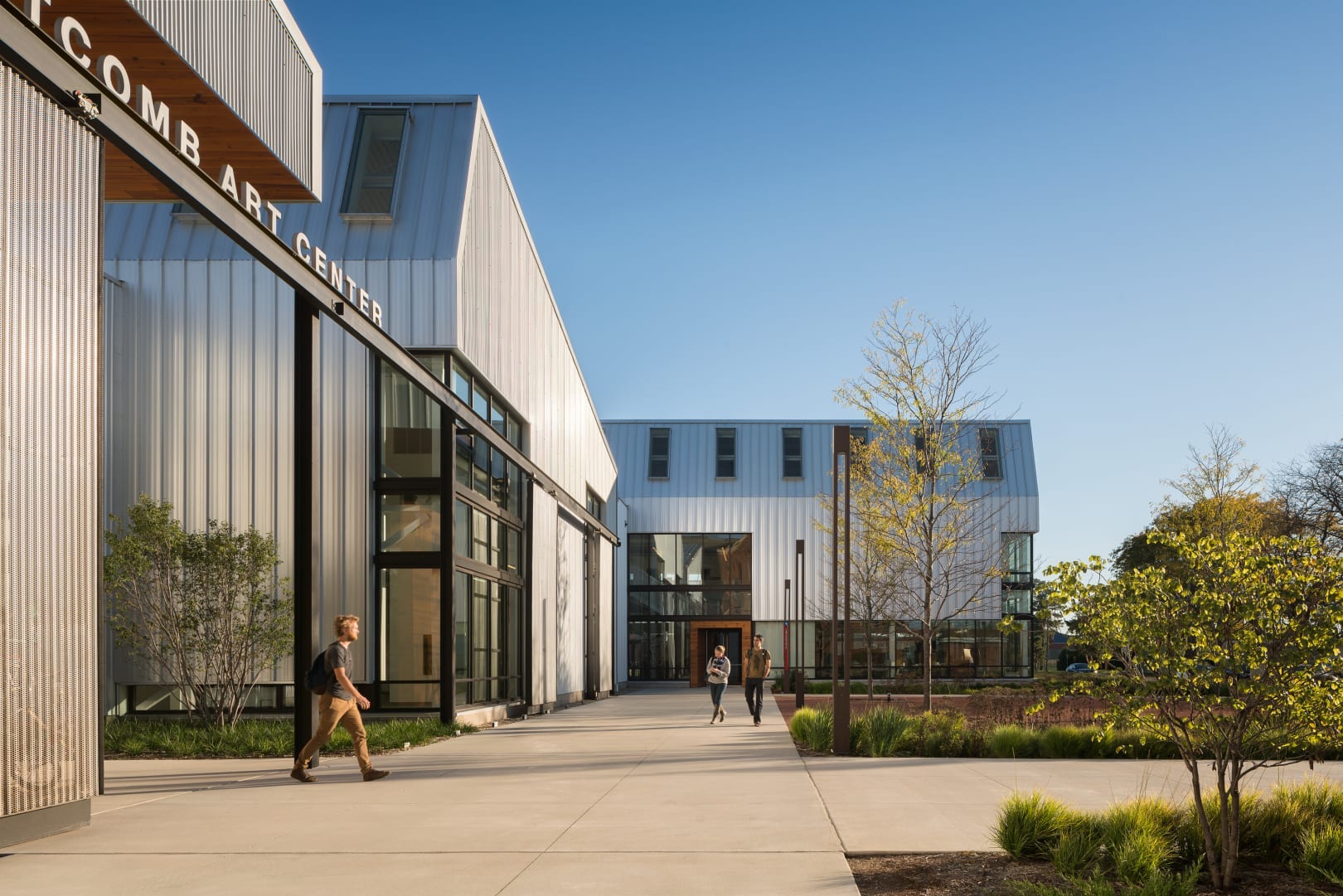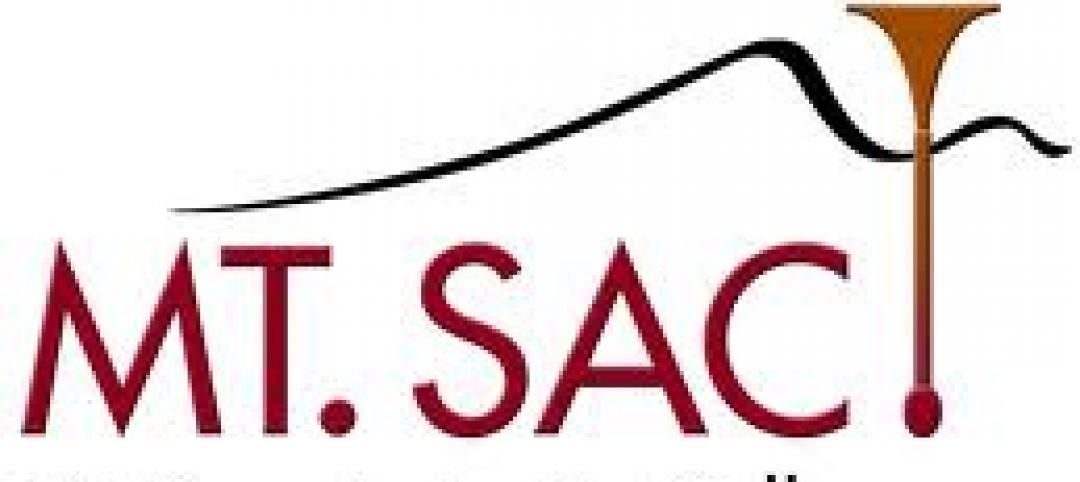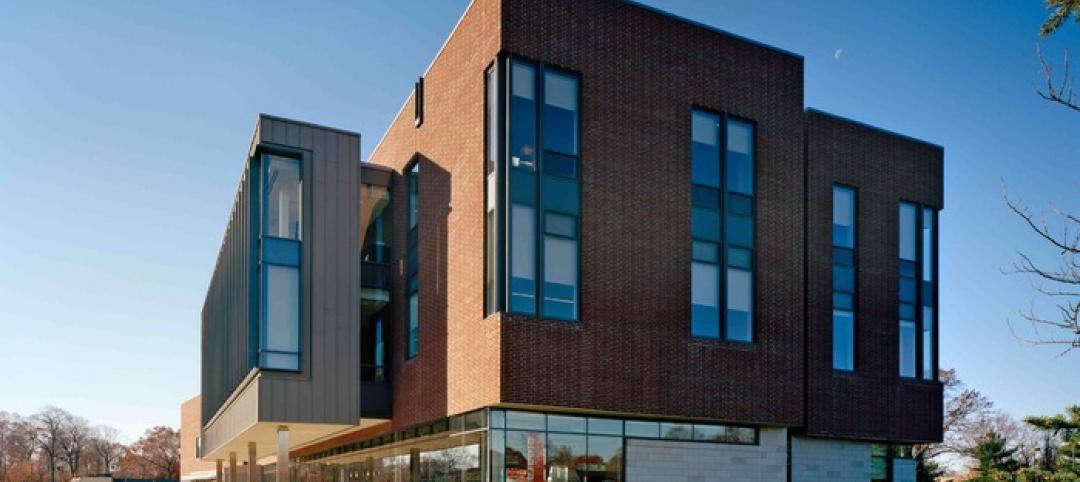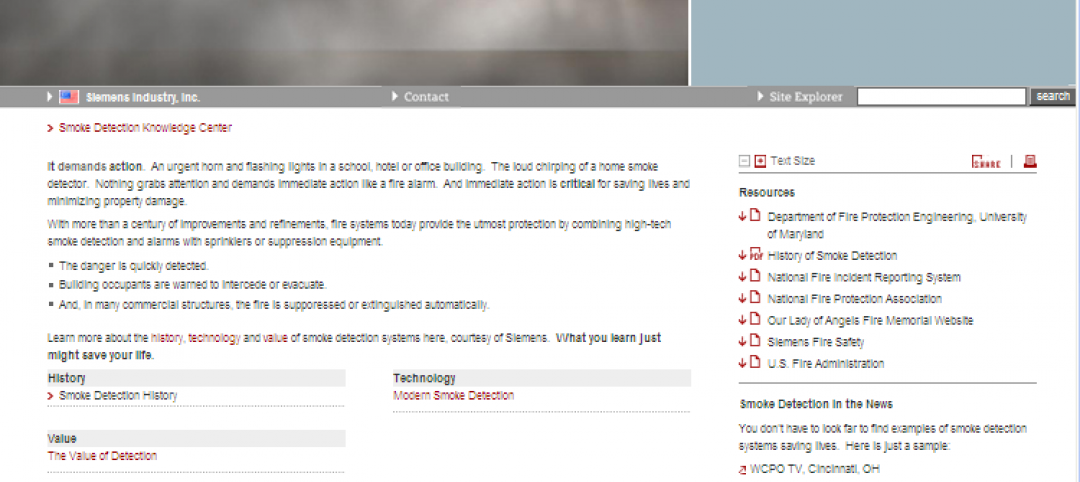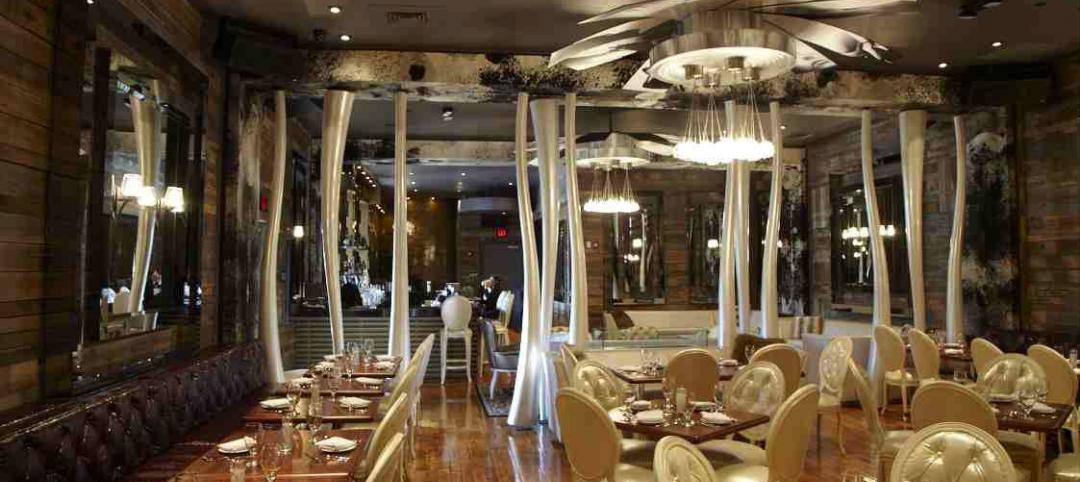The American Institute of Architects (AIA) Committee on the Environment (COTE) is awarding ten design projects with its highest honor—the COTE Top Ten Awards—for their significant achievements in advancing climate action. Complete details for each project are available on AIA’s website.
For the past 26 years, COTE has bestowed the award annually on ten design projects that have expertly integrated design excellence with cutting-edge performance in ten key areas. The COTE Top Ten projects illustrate the solutions architects provide for the health and welfare of our communities and planet.
In order to be eligible, project submissions are required to demonstrate alignment with COTE’s rigorous criteria, which include social, economic, and ecological values. The four-member jury evaluates each project submission based on the effectiveness of their holistic design solution and metrics associated with the ten measures.
2022 COTE Top 10 Award Recipients
- 663 South Cooper
- Edwin M. Lee Apartments
- Iowa City Public Work
- King Open/Cambridge Street Upper Schools & Community Complex
- Knox College Whitcomb Art Center
- Lick-Wilmerding High School Historic Renovation & Expansion
- Louisiana Children's Museum
- Meyer Memorial Trust Headquarters
- Roxbury Branch of the Boston Public Library Renovation
- Tufts University Science and Engineering Complex
Related Stories
| Jan 30, 2012
Siemens and Air-Ex Team deliver building controls training to Mt. San Antonio College students
Siemens contributes training modules and technology to support hands-on courses.
| Jan 30, 2012
Hollister Construction Services to renovate 30 Montgomery Street in Jersey City, N.J.
Owner Onyx Equities hires firm to oversee comprehensive upgrades of office building.
| Jan 27, 2012
Caterpillar reports record sales and profit for 4Q and full-year 2011
Momentum carries into 2012 with sales and revenues outlook raised to $68 to $72 billion.
| Jan 27, 2012
Smith Seckman Reid opens two new offices
Smith Seckman Reid, Inc. (SSR), an engineering design and facility consulting firm, has opened two new offices, one in Chicago, the other in Washington, D.C.
| Jan 27, 2012
BRB Architects designs new campus center for Molloy College
Intended to be the centerpiece of the College’s transformation from a commuter college to a 24-hour learning community, the “Public Square” will support student life with spaces such as a café, lounges, study rooms, student club space, a bookstore and an art gallery.
| Jan 27, 2012
Columbia University’s New Core Laboratory aims for LEED Silver
Construction manager Sordoni Construction Co. along with the design team of Payette Architects and Vanderweil Engineers will provide design and construction services to renovate the majority of the existing Core Lab building to create the new Lamont Center for Bio-Geochemistry.
| Jan 26, 2012
Three dead, 16 missing in Rio buildings collapse
The buildings, one 20 floors high, collapsed on Wednesday night in a cloud of dust and smoke just one block away from the city's historic Municipal Theater.
| Jan 26, 2012
Siemens launches smoke detection knowledge center
New knowledge center web site demonstrates efficacy of smoke detection.
| Jan 26, 2012
Hendrick Construction completes Osso Restaurant in Charlotte
Designed by François Fossard, Osso's upscale interior includes tapered, twisted decorative columns and an elegant fireplace in the center of the lounge.
| Jan 26, 2012
HOK partners with USGBC on design of Haiti children's center
Passive design principles give form to a sustainable, restorative environment for the children of Haiti.


