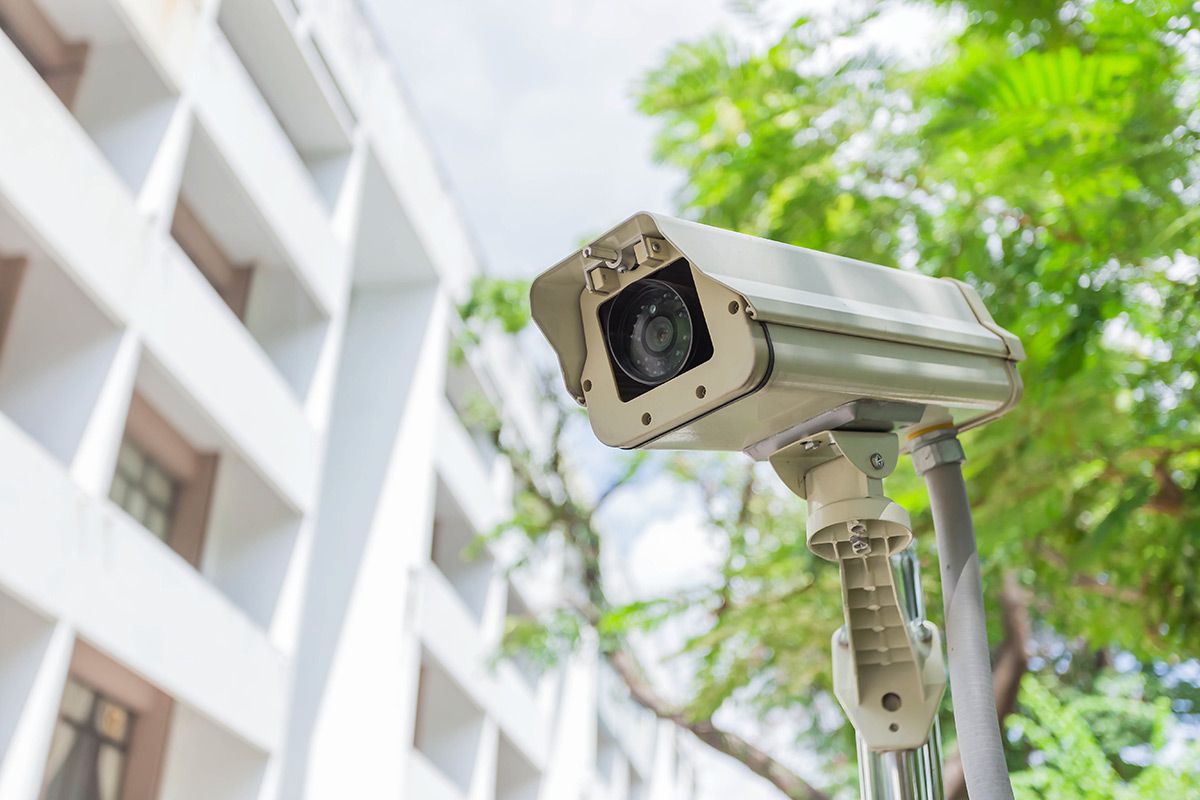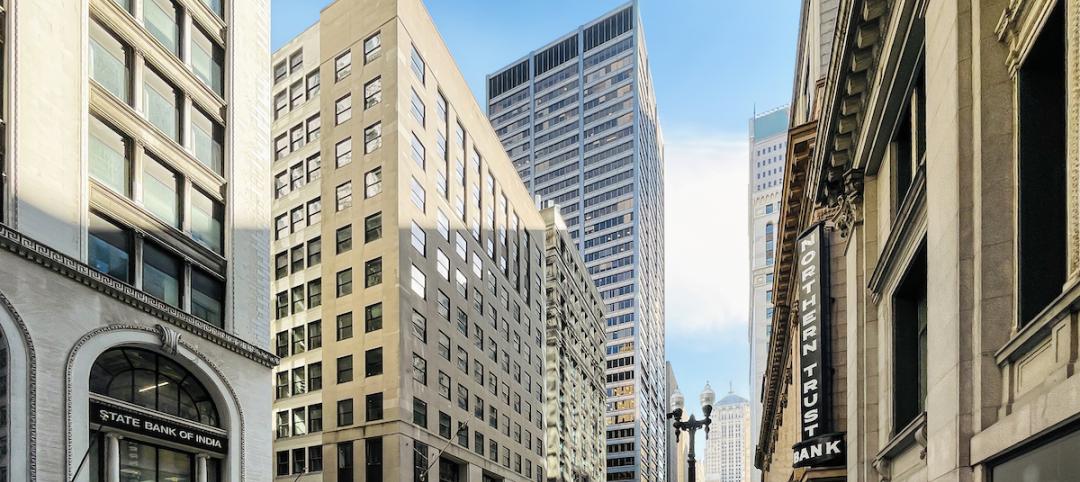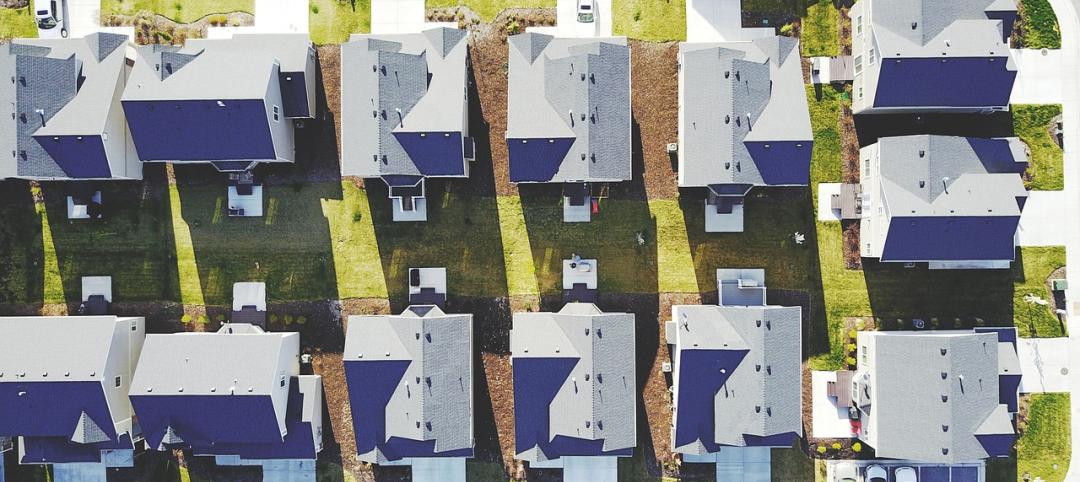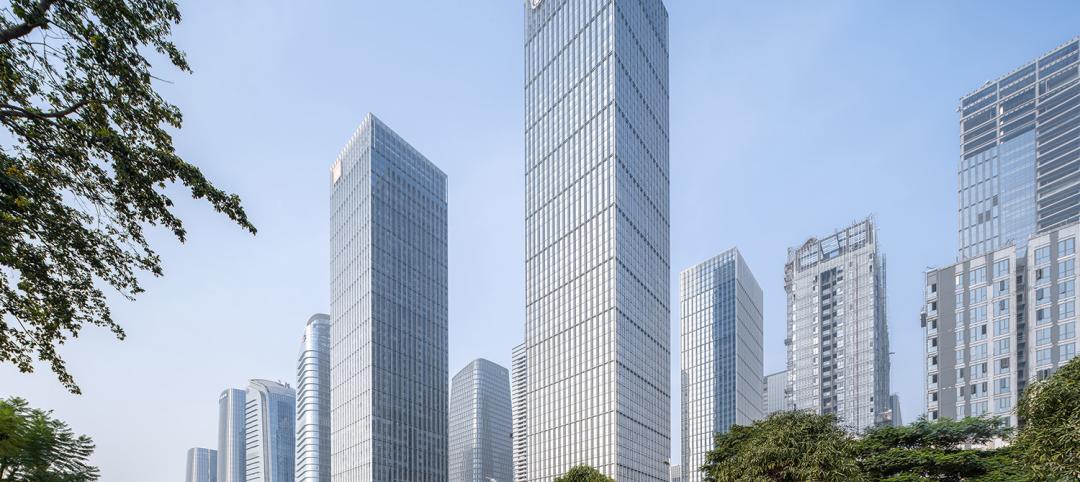LEARNING OBJECTIVES
After reading this article, you should be able to:
+ LIST 3 myths related to the use of video cameras in apartment and condominium communities.
+ DEFINE "choke points" and their application to the siting of video surveillance cameras.
+ DISCUSS several physical design factors that can impede the efficacy of video surveillance systems.
+ REVIEW the impact of intensity, uniformity, and color rendering in lighting and their effect on video cameras.
“Cameras can be part of a security program, but they’re not the security solution itself.” That’s the first thing to understand about video surveillance systems for apartment and condominium projects, according to veteran security consultant Michael Silva, CPP.
You need to establish your security needs and develop a comprehensive security plan in the early stages of design. “The questions that don’t get asked during the design phase are almost impossible to correct when the concrete’s being poured,” said Silva. (See our 2017 BDCuniversity AIA Course for guidance on creating a security plan.)
In most cases, you’ll want to hire a specialist to help you design your system. “It’s a professional skill,” said Silva, a Certified Protection Professional, considered the “gold standard” by ASIS International, the organization that certifies security professionals. “You wouldn’t want anyone but a structural engineer to tell you where to place your columns. Same idea for your video surveillance system.”
Some architectural and electrical engineering firms have security system specialists on staff, but if that’s not the case, said Silva, hire a reputable security consultant to help choose your video system and advise you on how to deploy it. (Best source for locating a qualified security consultant: International Association of Professional Security Consultants.)
In planning your system, you need to be aware of what Silva calls the “three dirty secrets” of video surveillance systems:
1. Video cameras rarely deter crime. Most petty criminals either know they’re being recorded or don’t care, because they know local police departments don’t have the manpower to investigate minor crimes.
2. Most recorded video is useless as evidence. The image quality is rarely good enough to present in court, said Silva, and it would be cost-prohibitive to have a system that, for example, covered every square foot of a parking garage just so a tenant could determine who backed into her car.
3. Even the most up-to-date “megapixel” security cameras won’t cure all your video surveillance problems. They can’t “see” through concrete columns, and they may not be focused at the right angle. (For more discussion of security cameras, see Silva's report, "Three Dirty Little Secrets about Video Surveillance Systems.")
In other words, despite what you see on “CSI” and “Law & Order,” video surveillance systems won’t completely prevent crime from happening on your property and won’t solve those crimes if they do happen. “Their primary purpose is to tell the story after the fact,” said Silva, so that the property manager can tell when and where an incident may have occurred and who may have been involved in it. Silva said he does encourage leasing offices and building managers to have a live video on display at all times, so that suspicious activity—“Who’s that person hanging around the loading dock?”—can be detected before something serious happens.
The most cost-effective route, said Silva, is to install cameras at “choke points”—critical intersections where cameras have the best chance of capturing a good image, such as the parking garage gate, the elevator lobby, and stairway entrances.
When you get to the point of actually specifying products, your security consultant should be able to give you a list of several reputable manufacturers to choose from. Silva recommends specifying security-grade cameras that work well on dark nights and in light fog (no video camera works well in dense fog, he noted) and that counteract headlight glare and lighting hot spots.
Don’t forget to check out the manufacturer’s support services. “If you get some product from outside the U.S., they may have only one domestic office for support, and it could be miles away,” Silva warned.
For a well-designed system you should budget about $2,000 per camera, including cabling, conduit, recording equipment, and installation, and negotiate downward with your supplier from that point, said Silva. But be aware that image quality can vary greatly even for the new megapixel cameras. “Cameras with a higher megapixel rating don’t necessarily produce better quality images than cameras with a lower megapixel rating,” he warns.
GET THE SECURITY LIGHTING RIGHT TO MAXIMIZE surveillance cameras IN APARTMENTS
Your video surveillance system won’t be effective if the intensity (the brightness of the light), uniformity (the consistency of the light level from place to place throughout the lighted area), and color rendering (how accurately the lighting renders colors) of the lighting aren’t right. This is especially true for outdoor lighting and lighting in parking garages.
Uniformity is the ratio of the maximum lighting level to the miminal lighting level in a specified area. Silva recommends a maximum uniformity ratio of 3:1 for most outdoor parking lot applications. If the uniformity ratio is too high, you’ll have “hot spots” (bright areas of glare) and “cool spots” (dark areas); in either case, the image quality will be poor.
In general, it’s better to have more lighting fixtures, more evenly spaced, than to rely on one or two high-powered luminaires. Silva further cautions against putting high-intensity lighting fixtures high up on your building and expecting them to “cover” the entire site; in most cases, the fixtures will not “spread” the light for optimal uniformity.
For courtyards, make sure you have adequate lighting along walkways. As they grow, trees and other plantings can block lighting, so be sure that landscaping is properly trimmed to prevent this.
For surface parking lots, Silva recommends an absolute minimum light level of one foot-candle throughout the entire area; 2–4 fc would be even better. Lighting in parking garages can be more difficult, given the many blockages from columns, elevator areas, etc.
Until recently, metal halide lamps were Silva’s preference for outdoor lighting; he said they’re still suitable for projects with smaller budgets. Now, however, Silva recommends LEDs. “They cost more than other systems, but they’re worth it,” he said.
He recommends LEDs that provide a white light spectrum, for more natural color rendition. “Architects will often specify colored lighting for aesthetic reasons, but for security purposes pure white light is best,” said Silva.
In siting the luminaires, minimize light intrusion into living spaces. You also want to use fixtures with shielding that guards against light pollution, especially if you’re going for LEED certification. |M|
For more from Michael Silva on lighting your parking lot for security, see lighting for security.
Related Stories
Apartments | Jun 27, 2023
Dallas high-rise multifamily tower is first in state to receive WELL Gold certification
HALL Arts Residences, 28-story luxury residential high-rise in the Dallas Arts District, recently became the first high-rise multifamily tower in Texas to receive WELL Gold Certification, a designation issued by the International WELL Building Institute. The HKS-designed condominium tower was designed with numerous wellness details.
Multifamily Housing | Jun 19, 2023
Adaptive reuse: 5 benefits of office-to-residential conversions
FitzGerald completed renovations on Millennium on LaSalle, a 14-story building in the heart of Chicago’s Loop. Originally built in 1902, the former office building now comprises 211 apartment units and marks LaSalle Street’s first complete office-to-residential conversion.
Urban Planning | Jun 15, 2023
Arizona limits housing projects in Phoenix area over groundwater supply concerns
Arizona will no longer grant certifications for new residential developments in Phoenix, it’s largest city, due to concerns over groundwater supply. The announcement indicates that the Phoenix area, currently the nation’s fastest-growing region in terms of population growth, will not be able to sustain its rapid growth because of limited freshwater resources.
Multifamily Housing | Jun 15, 2023
Alliance of Pittsburgh building owners slashes carbon emissions by 45%
The Pittsburgh 2030 District, an alliance of property owners in the Pittsburgh area, says that it has reduced carbon emissions by 44.8% below baseline. Begun in 2012 under the guidance of the Green Building Alliance (GBA), the Pittsburgh 2030 District encompasses more than 86 million sf of space within 556 buildings.
Industry Research | Jun 15, 2023
Exurbs and emerging suburbs having fastest population growth, says Cushman & Wakefield
Recently released county and metro-level population growth data by the U.S. Census Bureau shows that the fastest growing areas are found in exurbs and emerging suburbs.
Engineers | Jun 14, 2023
The high cost of low maintenance
Walter P Moore’s Javier Balma, PhD, PE, SE, and Webb Wright, PE, identify the primary causes of engineering failures, define proactive versus reactive maintenance, recognize the reasons for deferred maintenance, and identify the financial and safety risks related to deferred maintenance.
Mixed-Use | Jun 12, 2023
Goettsch Partners completes its largest China project to date: a mixed-used, five-tower complex
Chicago-based global architecture firm Goettsch Partners (GP) recently announced the completion of its largest project in China to date: the China Resources Qianhai Center, a mixed-use complex in the Qianhai district of Shenzhen. Developed by CR Land, the project includes five towers totaling almost 472,000 square meters (4.6 million sf).
Mixed-Use | Jun 6, 2023
Public-private partnerships crucial to central business district revitalization
Central Business Districts are under pressure to keep themselves relevant as they face competition from new, vibrant mixed-use neighborhoods emerging across the world’s largest cities.
Multifamily Housing | Jun 6, 2023
Minnesota expected to adopt building code that would cut energy use by 80%
Minnesota Gov. Tim Walz is expected to soon sign a bill that would change the state’s commercial building code so that new structures would use 80% less energy when compared to a 2004 baseline standard. The legislation aims for full implementation of the new code by 2036.
Student Housing | Jun 5, 2023
The power of student engagement: How on-campus student housing can increase enrollment
Studies have confirmed that students are more likely to graduate when they live on campus, particularly when the on-campus experience encourages student learning and engagement, writes Design Collaborative's Nathan Woods, AIA.

















