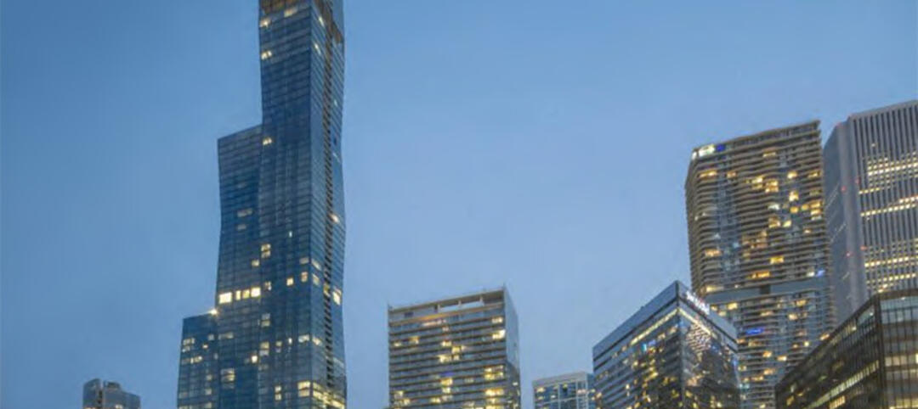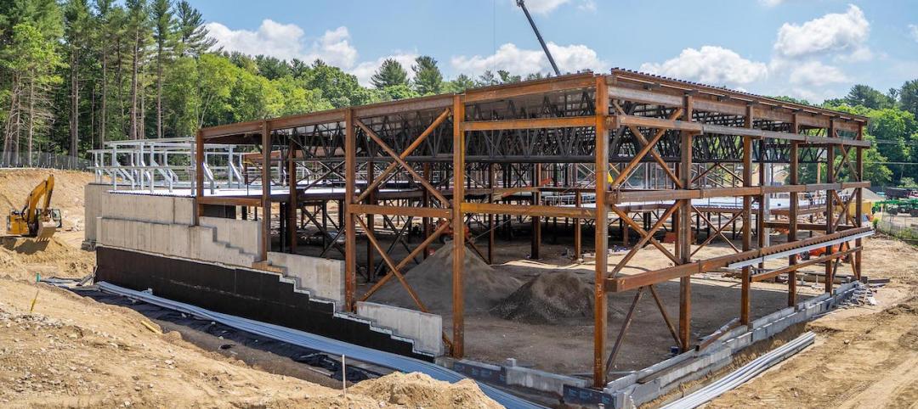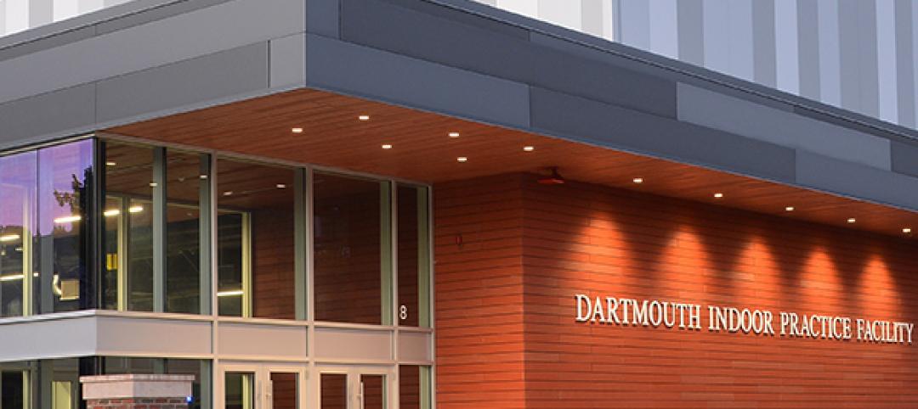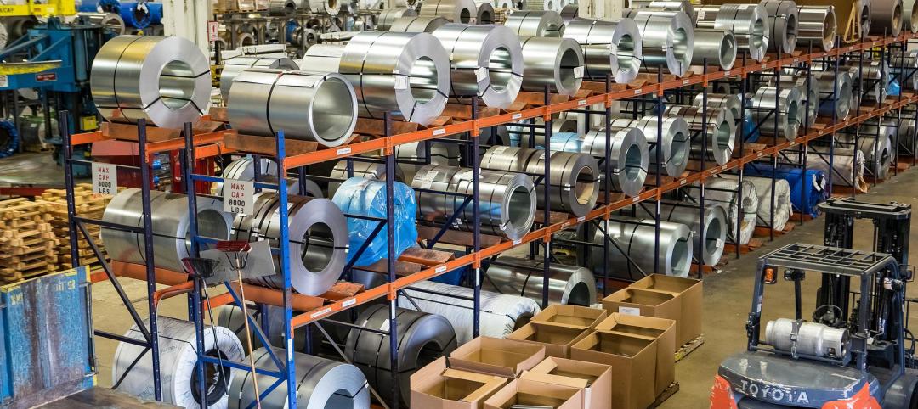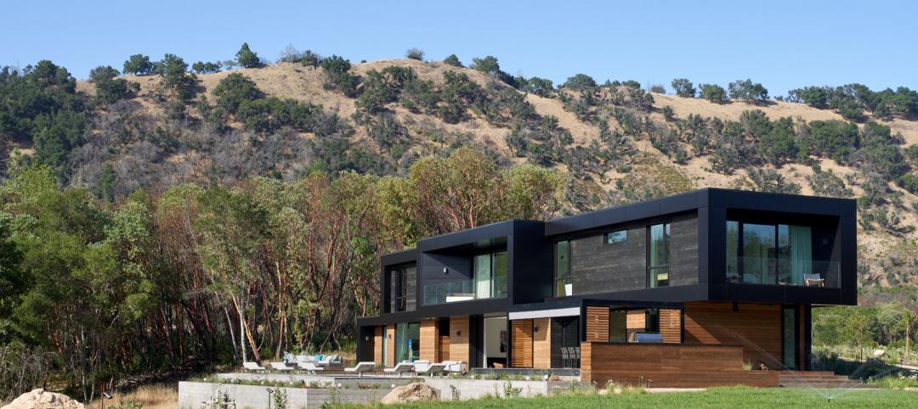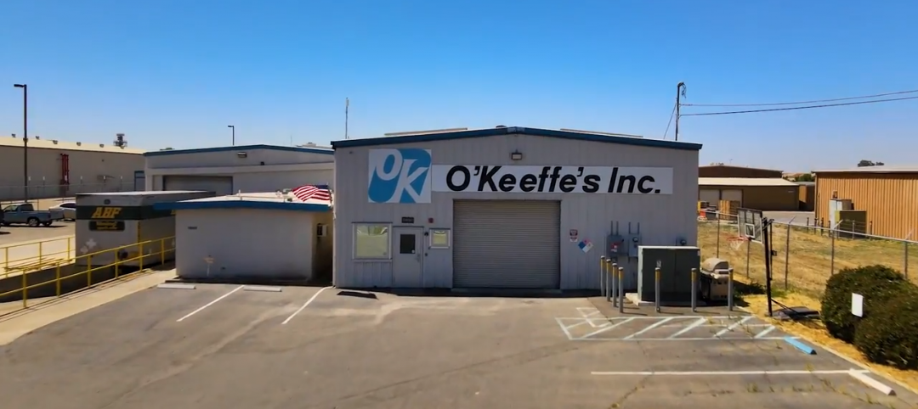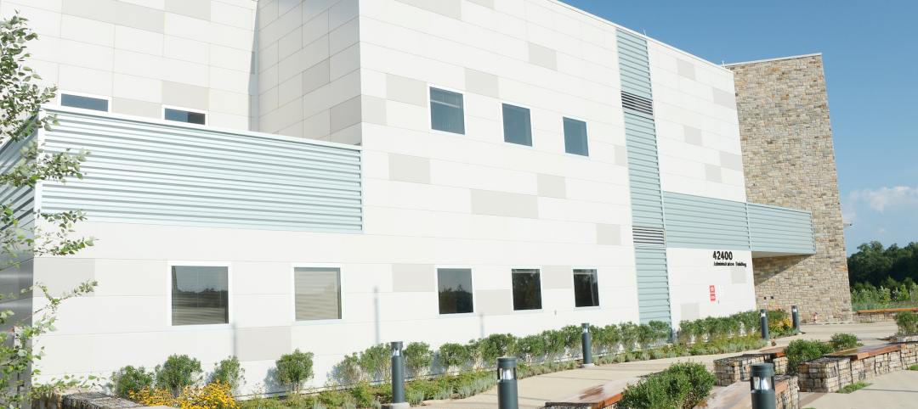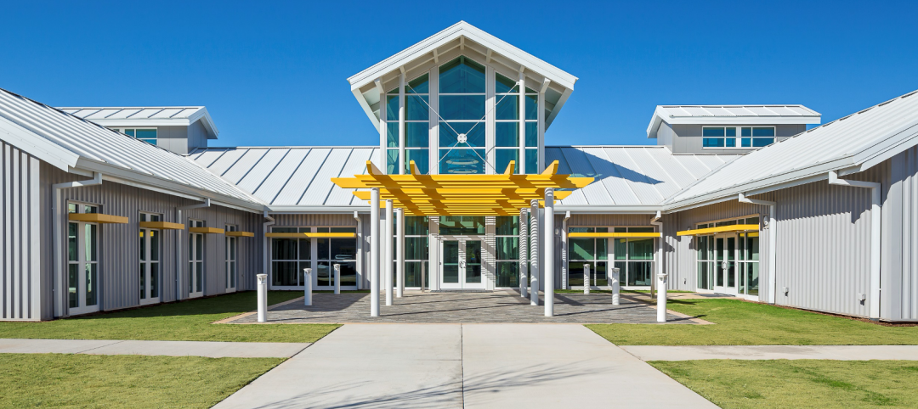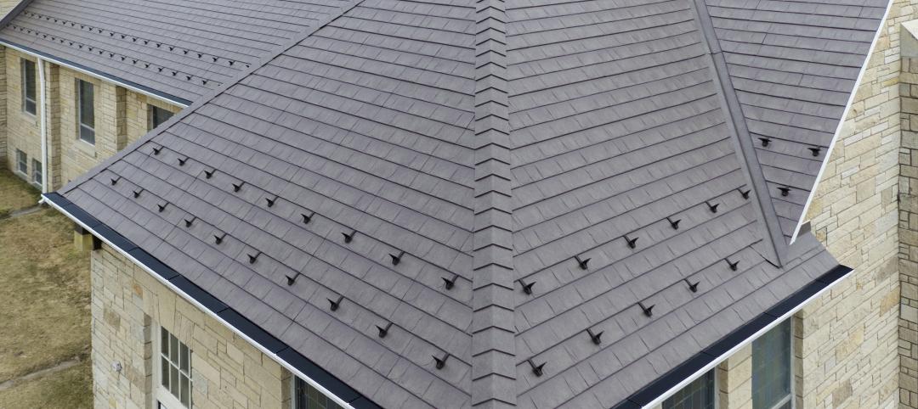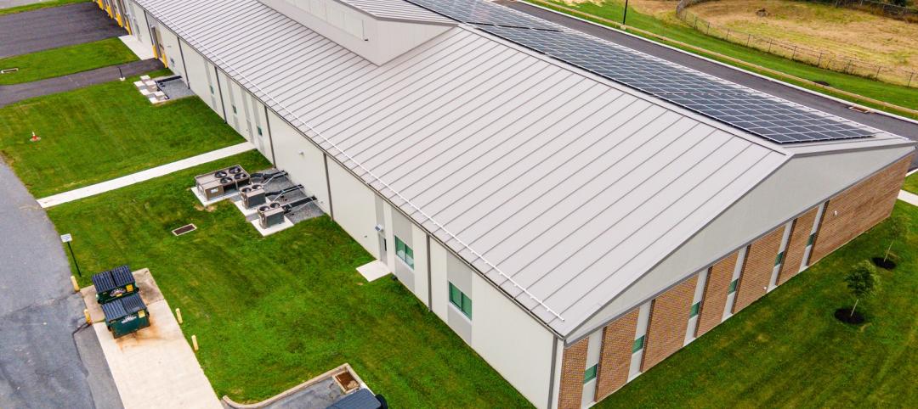For the 2018 AIA Convention and Trade Show, Building, Design + Construction magazine debuted its Design Showcase exhibit—a one-of-a kind tiny house, representing the “Workplace of the Future.” This unique structure, designed and constructed by Tiny House Northeast saw more than 1000 visitors during the two-day trade show, which was held in New York in June.
As the exterior sponsor, ALPOLIC turned to Metal Design Systems (MDS) in Cedar Rapids, Iowa to come up with a way to fabricate its Timber Series metal composite material —finished in Walnut— for this unique venture. Unlike most ALPOLIC projects, the tiny house required an install capable of staying in place while the structure it was applied to was actually rolling down a highway.
“We had to really think outside the box on how the fabrication and installation would need to be because, by necessity, this was a very different application for MCM,” said MDS Project Manager Lee Velky.
To achieve the best results, Velky and the MDSI team fabricated nearly 1,000 square feet of ALPOLIC’s 3mm metal composite material into 10” x 12’ strips, and then hand rolled the bottom edge of each piece. They did a test run on a mock up inside the facility to ensure the product not only looked great, but installed as easily as they’d hoped. It did.
On site at the tiny house build, the Walnut MCM was layered, much like residential vinyl, with a one inch overlap, helping to create a water-resistant siding. And just like vinyl, the ALPOLIC material didn’t require special tools or equipment to install. Workers were able to cut, shape and trim the product to fit the home’s dimensions on site with regular carpentry tools.
“We were so pleased with the end result. It’s always exciting to see our product used in an innovative, creative way,” said David Kearney, sales and marketing director for ALPOLIC. “And, this obviously provides new design options for customers, both residential and commercial.”
Related Stories
Sponsored | Metals | Sep 22, 2022
Metl-Span Produces Custom-Designed Solution for Chicago’s Wanda Vista Towers
In the heart of downtown Chicago, the Wanda Vista Towers make an impression standing tall at 101 stories. The height brought a challenge to integrate blow-through floors – a challenge met by Metl-Span custom solutions for easy installation, energy-efficiency, and durability.
Building Materials | Aug 3, 2022
Shawmut CEO Les Hiscoe on coping with a shaky supply chain in construction
BD+C's John Caulfield interviews Les Hiscoe, CEO of Shawmut Design and Construction, about how his firm keeps projects on schedule and budget in the face of shortages, delays, and price volatility.
Building Materials | Jun 20, 2022
Early-stage procurement: The next evolution of the construction supply chain
Austin Commercial’s Jason Earnhardt explains why supply chain issues for the construction industry are not going to go away and how developers and owners can get ahead of project roadblocks.
Sponsored | Metals | Jun 8, 2022
Downtempo Defines Bespoke Luxury in this Wine Country Home
Providing sophistication and distinction, ALPOLIC metal composite materials were used to frame this wine country custom luxury home, called Downtempo.
Sponsored | Metals | May 17, 2022
Inside Look at the Most Specified Aluminum Ladder Manufacturer in the USA
Sponsored | BD+C University Course | May 5, 2022
Designing with architectural insulated metal wall panels
Insulated metal wall panels (IMPs) offer a sleek, modern, and lightweight envelope system that is highly customizable. This continuing education course explores the characteristics of insulated metal wall panels, including how they can offer a six-in-one design solution. Discussions also include design options, installation processes, code compliance, sustainability, and available warranties.
Sponsored | BD+C University Course | Apr 10, 2022
Designing with commercial and industrial insulated metal wall panels
Discover the characteristics, benefits and design options for commercial/industrial buildings using insulated metal panels (IMPs). Recognize the factors affecting panel spans and the relationship of these to structural supports. Gain knowledge of IMP code compliance.
Sponsored | BD+C University Course | Feb 17, 2022
Metal roofing trends
New ideas in design and constructability are radically changing how metal systems are used as roofing for commercial and institutional buildings. Behind the investment in these new kinds of expressions and construction approaches is a growing interest in improved performance and reduced environmental impact. Metal roofing systems can cut cooling and heating loads significantly, according to the EPA.


