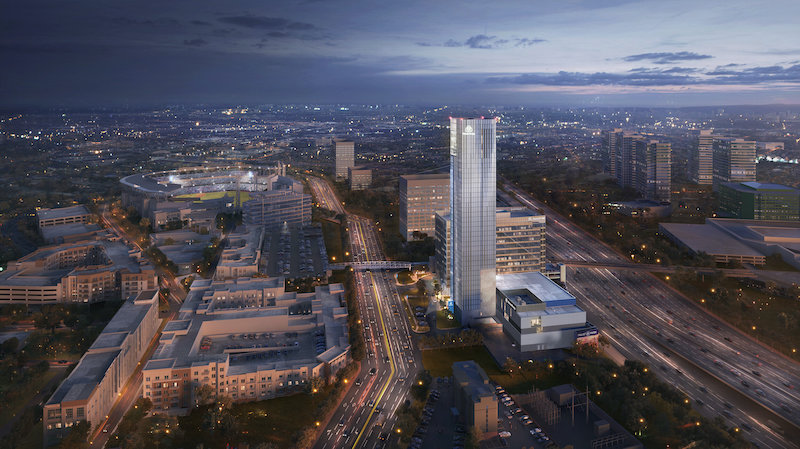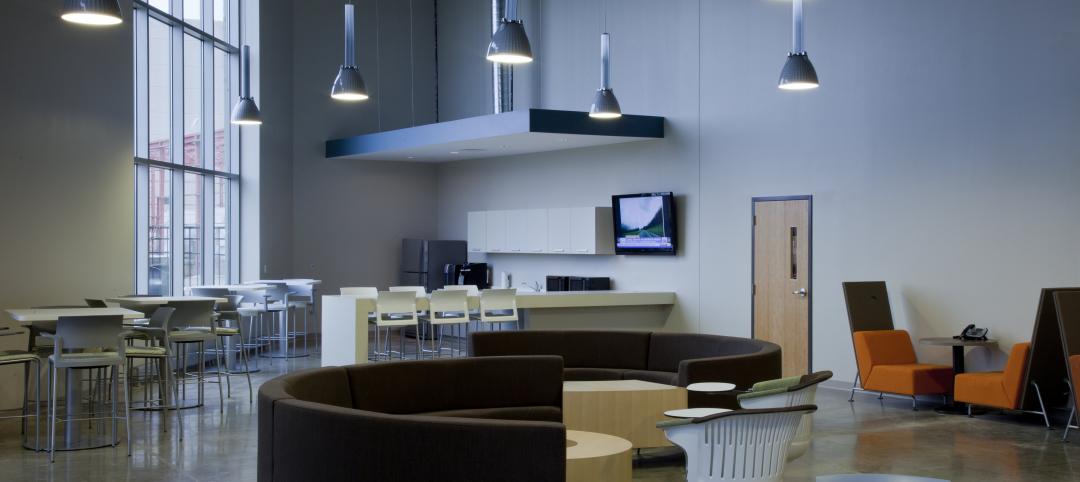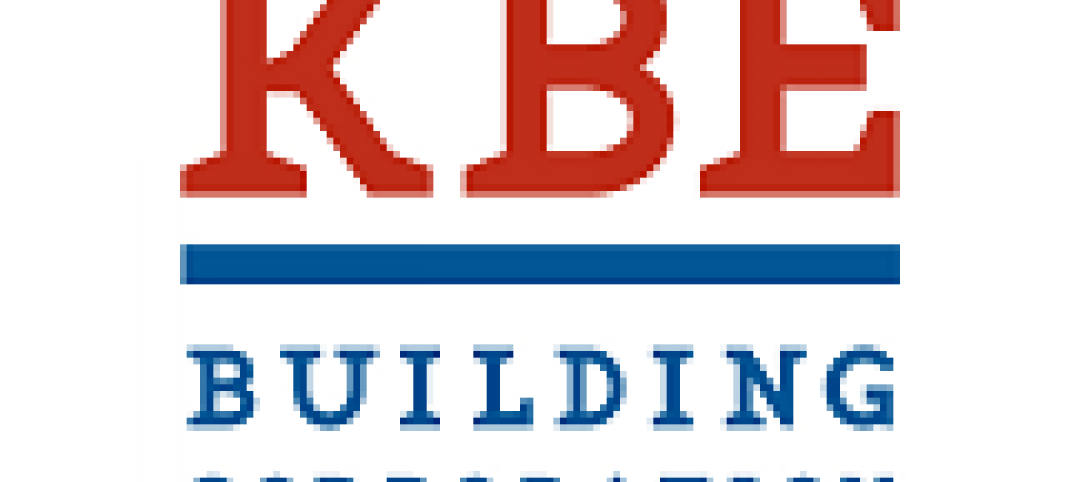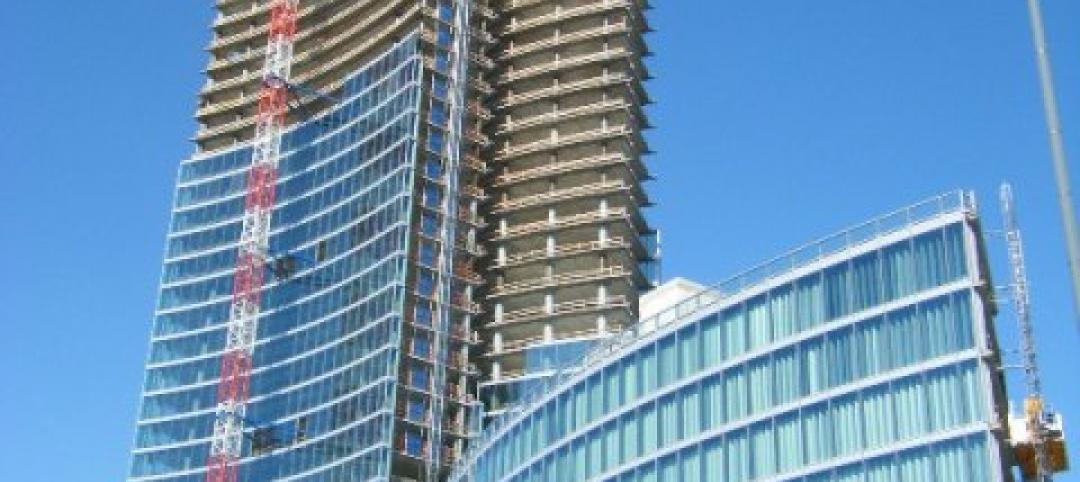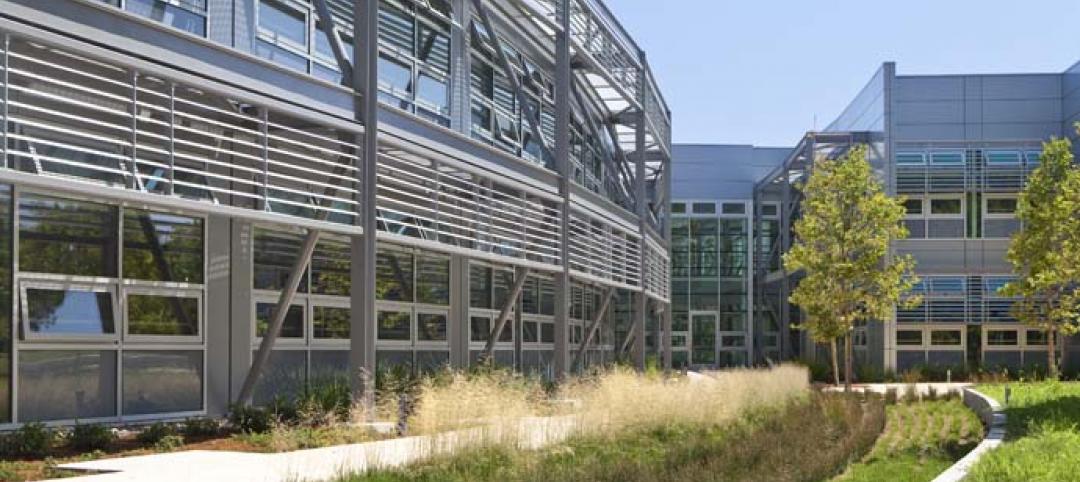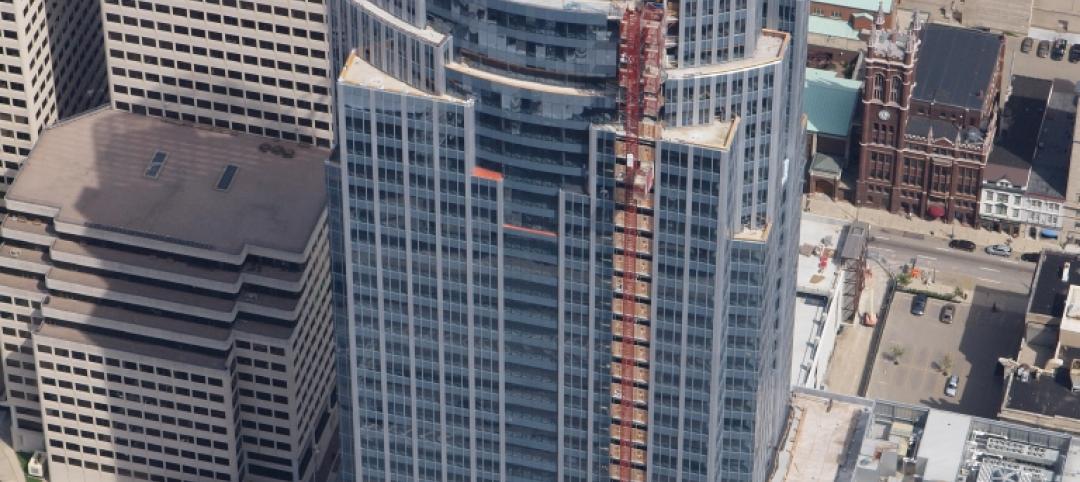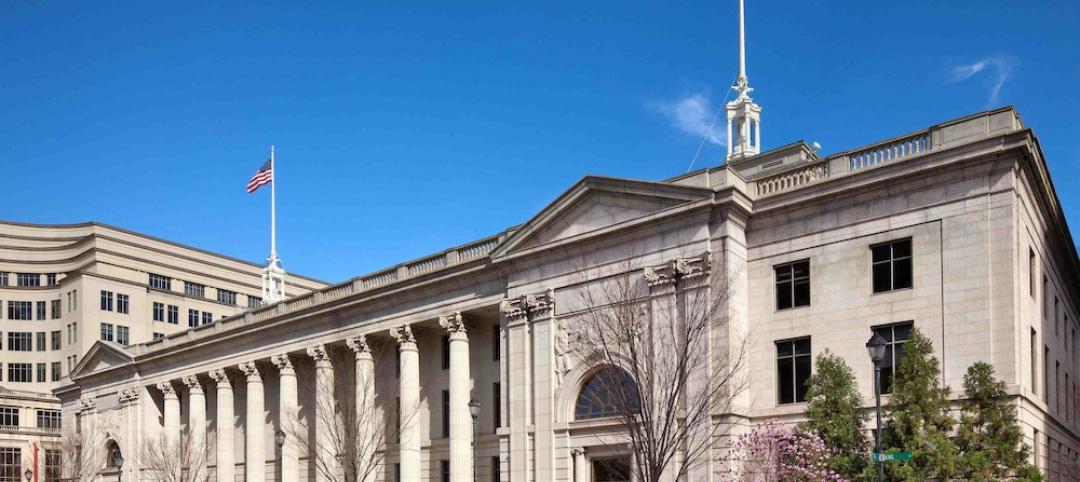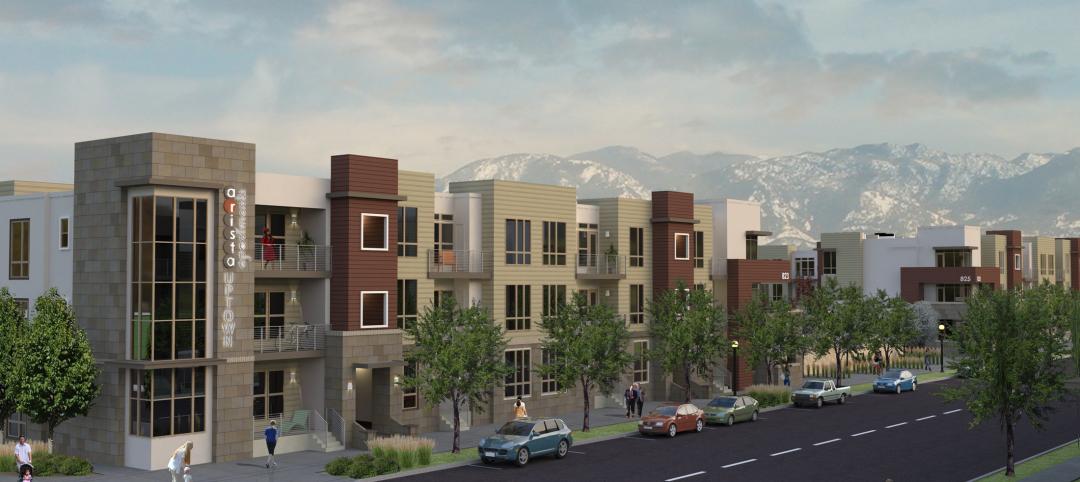Thyssenkrupp Elevator Americas is currently in the process of building a new headquarters in Atlanta near The Battery and Truist Park.
The project includes a 150,000-sf corporate headquarters building, an 80,000-sf business services and administrative center, and the Innovation and Qualification Center (IQC), a 420-foot elevator tower, which will be the tallest elevator test tower in the Western Hemisphere.
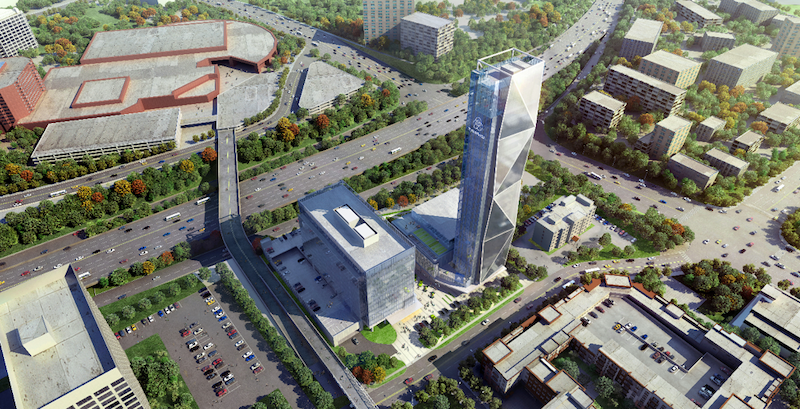
The corporate headquarters building will be home to the executive team, corporate functions, a software lab, an engineering office, and training facilities. The business services and administrative building will be home to shared service and administrative functions. The IQC will feature a glass facade and include 18 test shafts: 10 mid-rise shafts, two passenger elevators, and six low-rise elevators. Next-level elevator technologies such as TWIN, the two-cabins-per-shaft elevator system, and MULTI, the world’s first rope-free and sideways-moving elevator system, are also included.
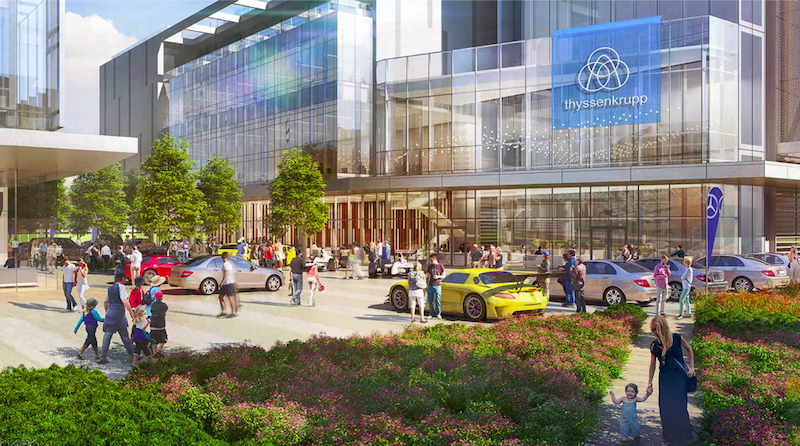
Walter P Moore, the project’s structural engineer, designed the test tower concrete walls to be fully built and stable prior to installation of any steel infill framing members. This was critical for the use of the slip form tower wall construction. Maintaining a uniform 24" concrete tower wall thickness at all elevations also facilitated the slipform construction method, without requiring a reset of the forms to allow for a change in wall thickness. Walter P Moore also developed a futureproofed method for support gaming of the tower test elevators that involved a network of steel tube framing in-board of the slab edges, which allows flexibility to support a variety of elevator types in each shaft.
The project is slated for completion in 2022.
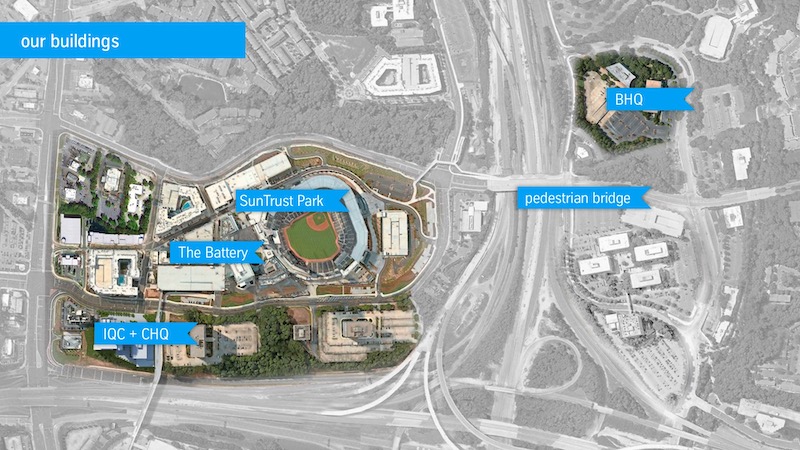
Related Stories
| Apr 30, 2012
Summit Design + Build completes build-out for Office Concepts
The project is seeking LEED ID Silver certification from the U.S. Green Building Council.
| Apr 30, 2012
KBE Building completes renovation at the ConnCAT
The $1.2 million project consisted of a 16,000-sf interior renovation.
| Apr 27, 2012
GreenExpo365.com to offer webinars on EPA’s WaterSense Program
Architects and builders interested in developing water-efficient buildings invited to attend free sessions featuring experts discussing water-efficient building practices.
| Apr 27, 2012
China Mobile selects Leo A Daly to design three buildings at its new HQ
LEO A DALY, in collaboration with Local Design Institute WDCE, wins competition to design Phase 2, Plot B, of Campus.
| Apr 24, 2012
ULI Real Estate Consensus Forecast, projects improvements for the real estate industry through 2014
Survey is based on opinions from 38 of the nation’s leading real estate economists and analysts and suggests a marked increase in commercial real estate activity, with total transaction volume expected to rise from $250 billion in 2012 to $312 billion in 2014.
| Apr 24, 2012
AECOM design and engineering team realizes NASA vision for Sustainability Base
LEED Platinum facility opens at NASA Ames Research Center at California’s Moffett Field.
| Apr 23, 2012
Innovative engineering behind BIG’s Vancouver Tower
Buro Happold’s structural design supports the top-heavy, complex building in a high seismic zone; engineers are using BIM technology to design a concrete structure with post-tensioned walls.
| Apr 23, 2012
Thornton Tomasetti project wins AISC Merit Award
Thornton Tomasetti provided structural design services through construction administration to architect HOK for the 1.6-million-sf tower and tiara structure, which comprises 15 steel tube arches spanning approximately 158 feet horizontally and 130 feet vertically from the top of the main building roof.
| Apr 20, 2012
Century-old courthouse renovated for Delaware law firm offices
To account for future expansion, Francis Cauffman developed a plan to accommodate the addition of an 8-story tower to the building.
| Apr 19, 2012
KTGY Group’s Arista Uptown Apartments in Broomfield, Colo. completed
First of eight buildings highlights unique amenities.


