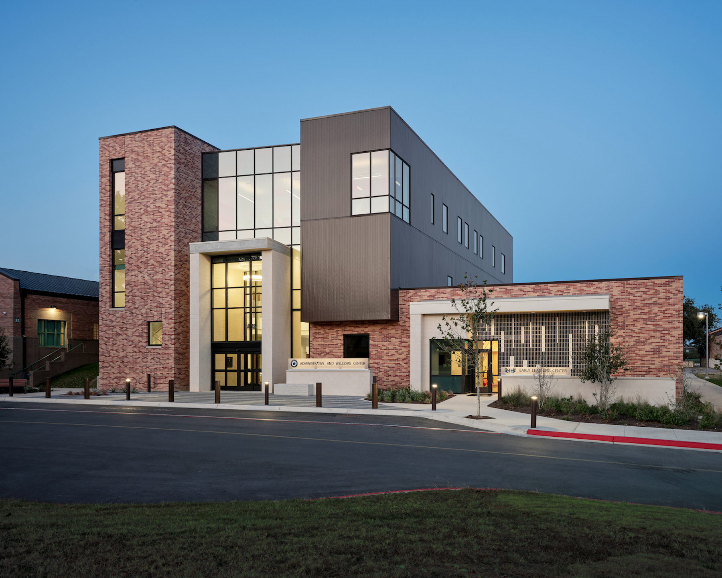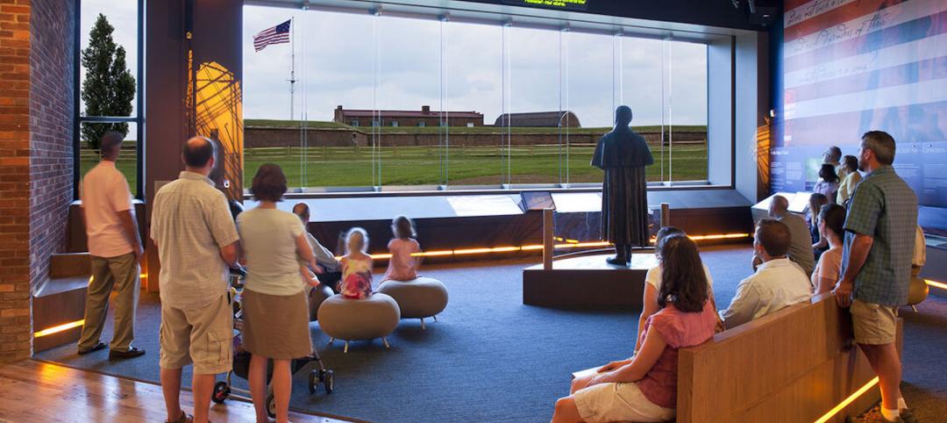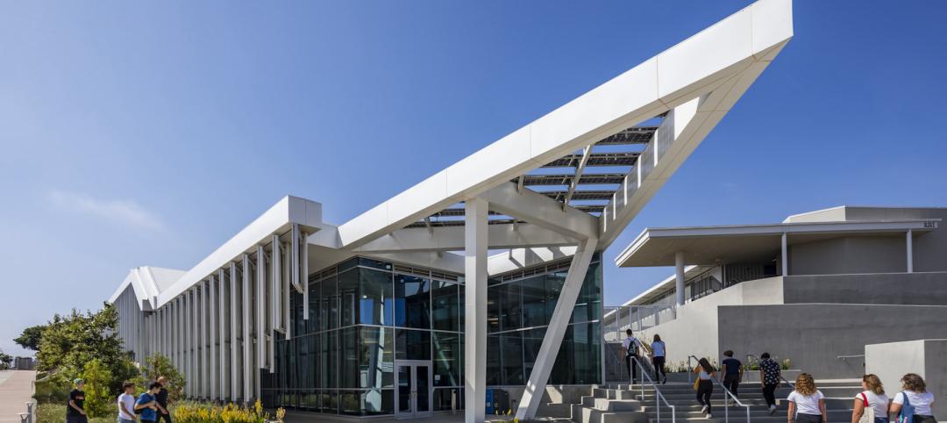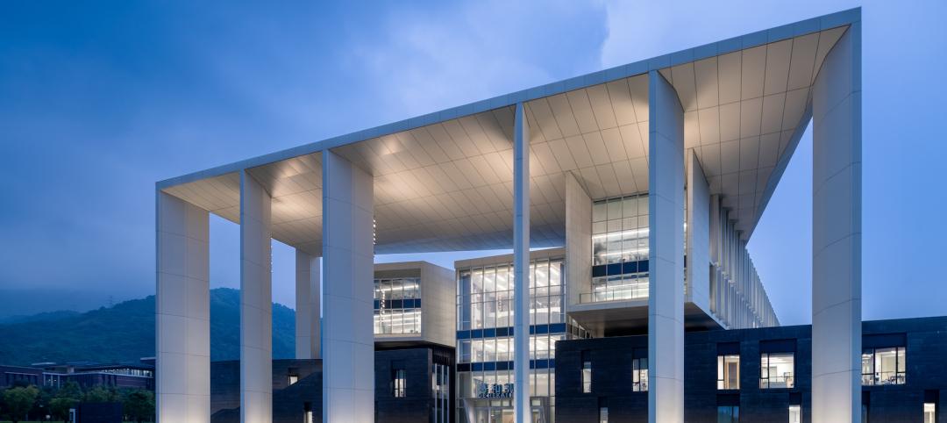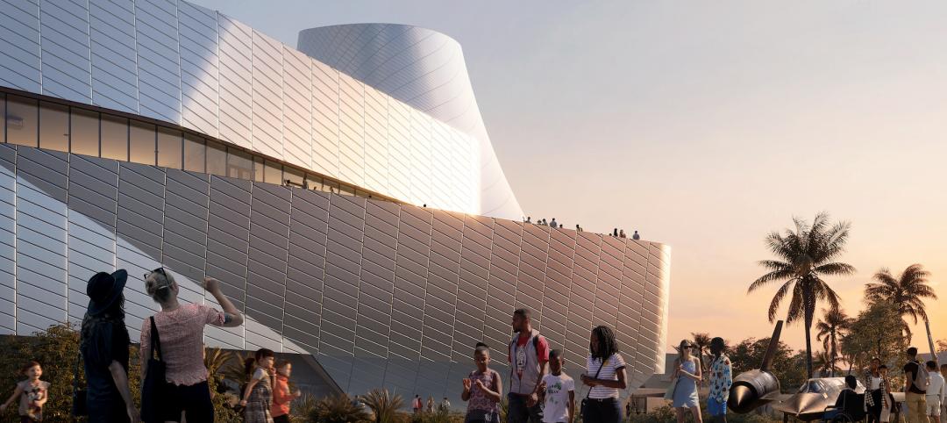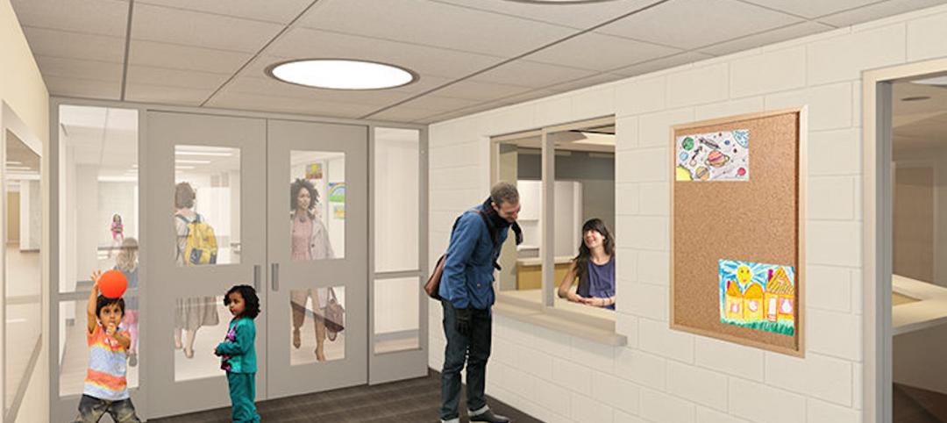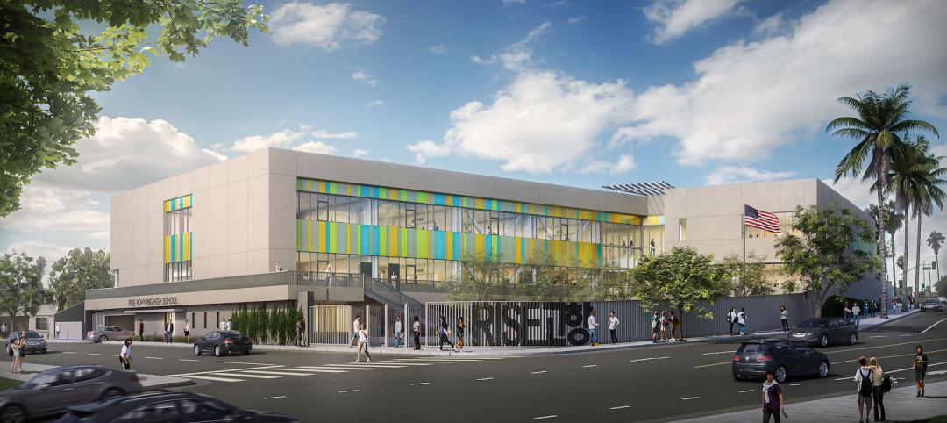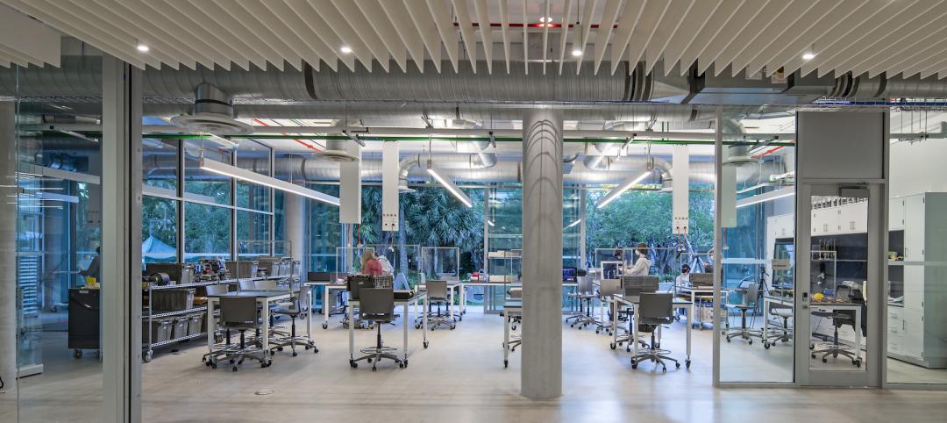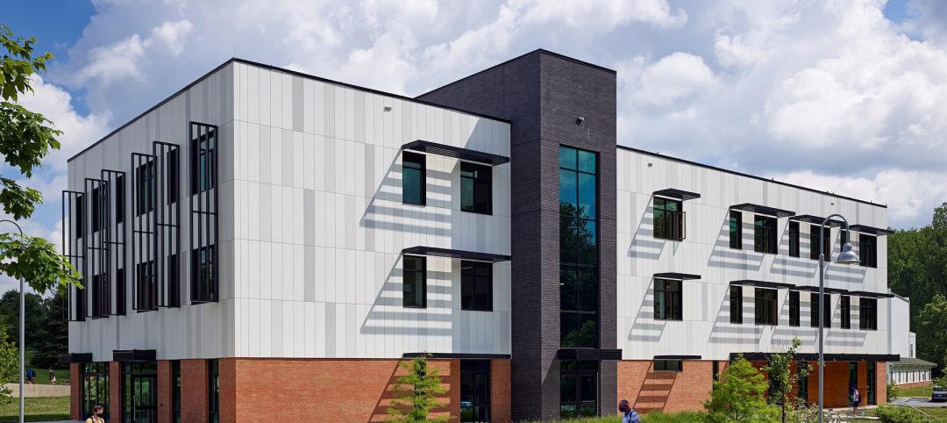The recently completed Texas School for the Deaf Administration and Welcome Center and Early Learning Center, at the state’s oldest continuously operating public school, was designed to foster a sense of belonging for the deaf community. Designed with DeafSpace principles, a set of concepts that recognize the unique human experience of deafness and encourage community building, personal safety, communication, and occupant well-being, specifically for the deaf community, the structure serves as a new campus gateway building.
Designed by McKinney York Architects, the 25,000 sf structure is the anchor for the first phase of the school’s ambitious new campus master plan. It balances different functional needs of public and educational spaces within one building by differing the building massing to clearly denote a formal entry to the administrative areas, separating them from the semi-private entry to classrooms. The new building gathers various departments previously located in different locations around the campus into a single administrative center. It also provides formal and informal meeting spaces, public spaces, and a ten-classroom childhood educational center.
The entry is light and airy, with a double-height, glazed lobby accented with wood finishes providing a warm and welcoming focus for new visitors. Strategically placed openings between classroom and workspaces offer unobstructed visual communication between students and teachers. Round and curved spaces forming generous communal areas are featured throughout the design, enhancing the efficiency of sign language communication, and actively encouraging formal and informal gathering.
The building is the first major construction project at the school to use DeafSpace principles, which were incorporated into the design from the programming phase onward. First developed in 2005-2010 by a team from Gallaudet University, DeafSpace principles use a series of design concepts including Sensory Reach, Space and Proximity, Mobility and Flexibility, Light and Color, and Acoustics. Features including lighting, corridor widths, and door operations are considered when designing spaces that recognize the unique human experience of being deaf rather than treating deafness as a disability to be accommodated.
“The design effort by McKinney York Architects to take materials of previous generations on campus, to integrate them to the greatest extent possible without replicating what had been done in the past 150 years, through to new construction materials, paint, textures tones, is period-correct now, but also ties back to the timelessness and history of the school,” said Justin Wedel, CFO, the Texas School for the Deaf.
Owner and/or developer: Texas School for the Deaf
Design architect: McKinney York Architects
Architect of record: McKinney York Architects
MEP engineer: TG&W Engineers, Inc.
Structural engineer: Structures
General contractor/construction manager: Chasco Constructors Civil Engineer: Garza EMC
Landscape Architect: Studio Balcones
IT/ AV/ Security/Acoustics: Datacom Design Group
Cost Estimating: AGCM, Inc.
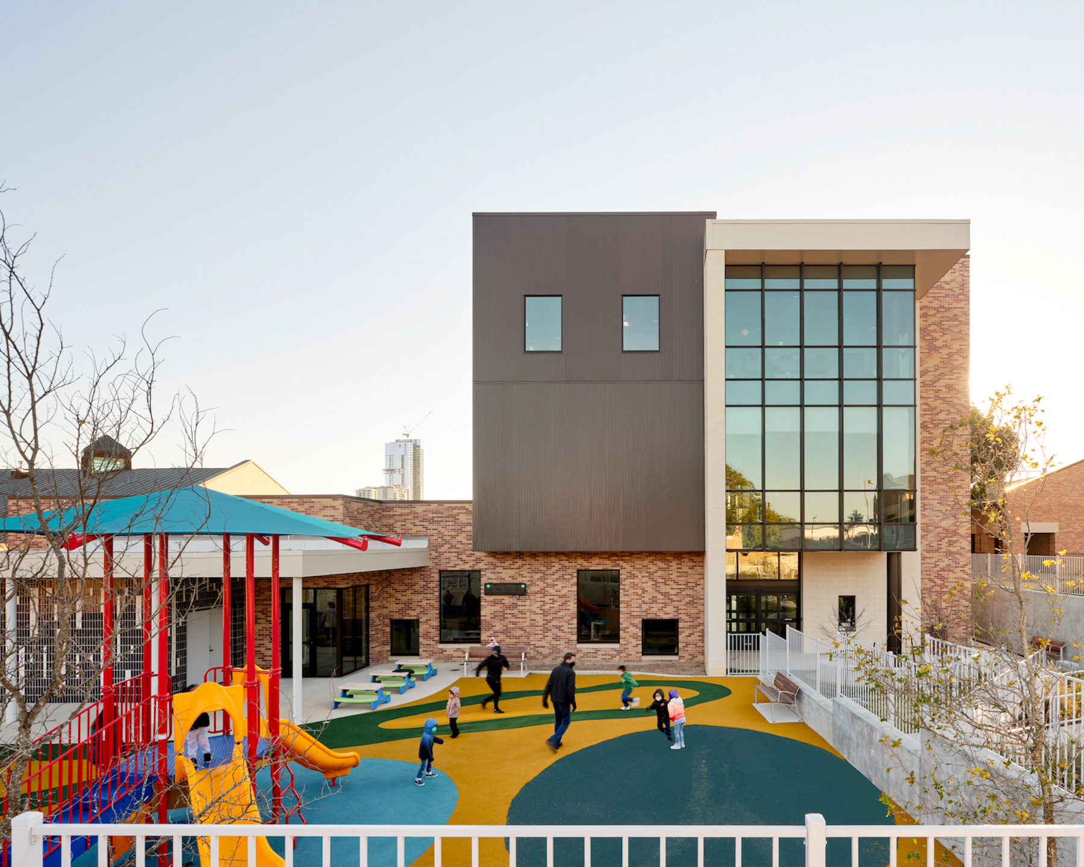
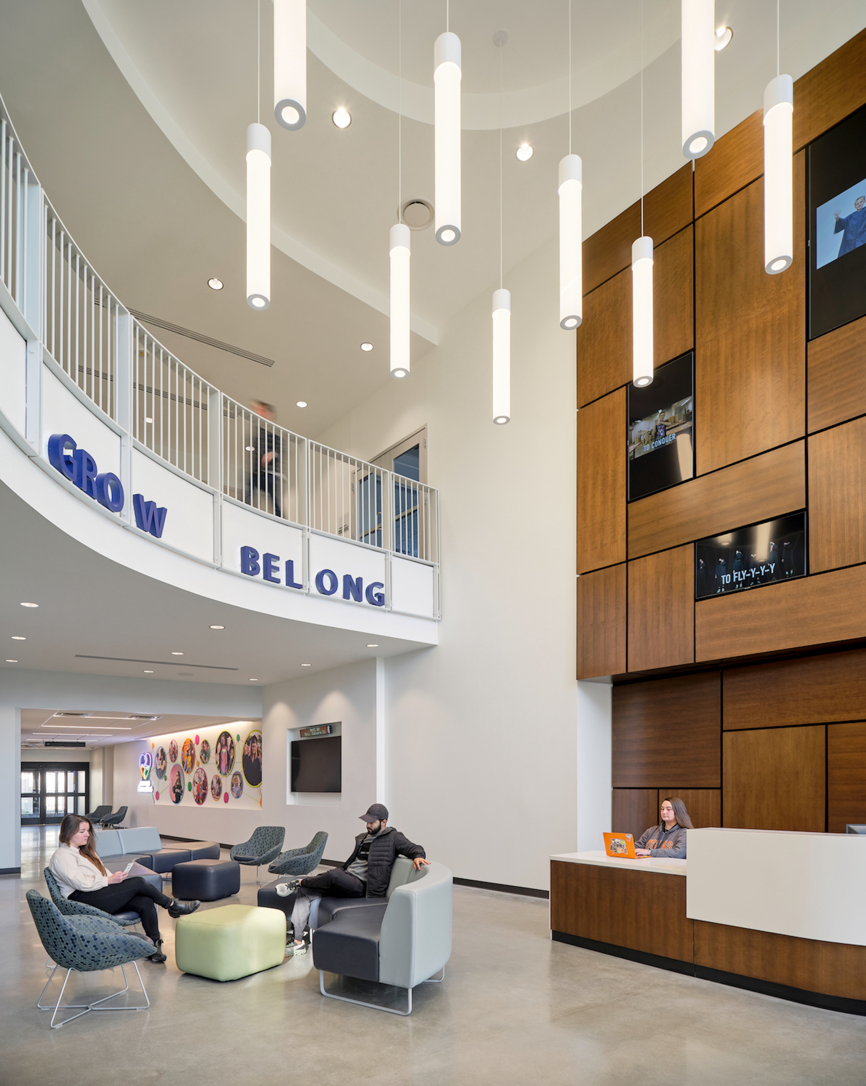
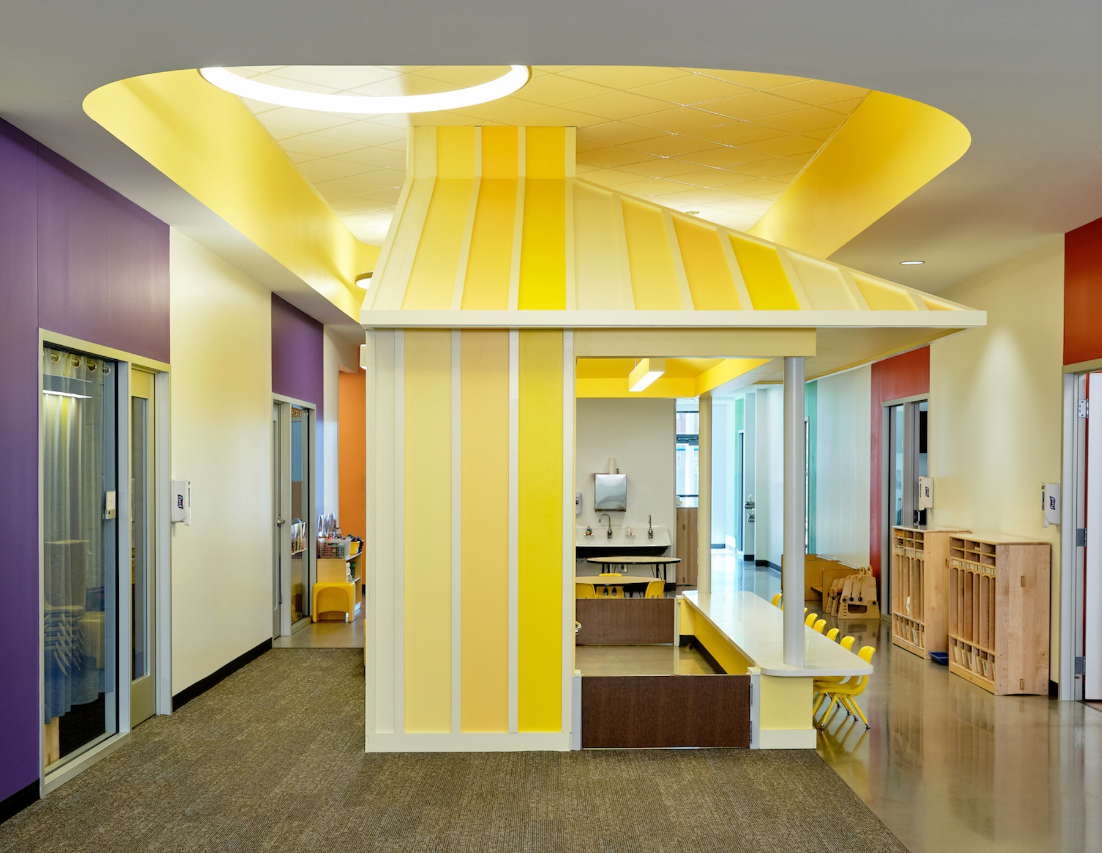
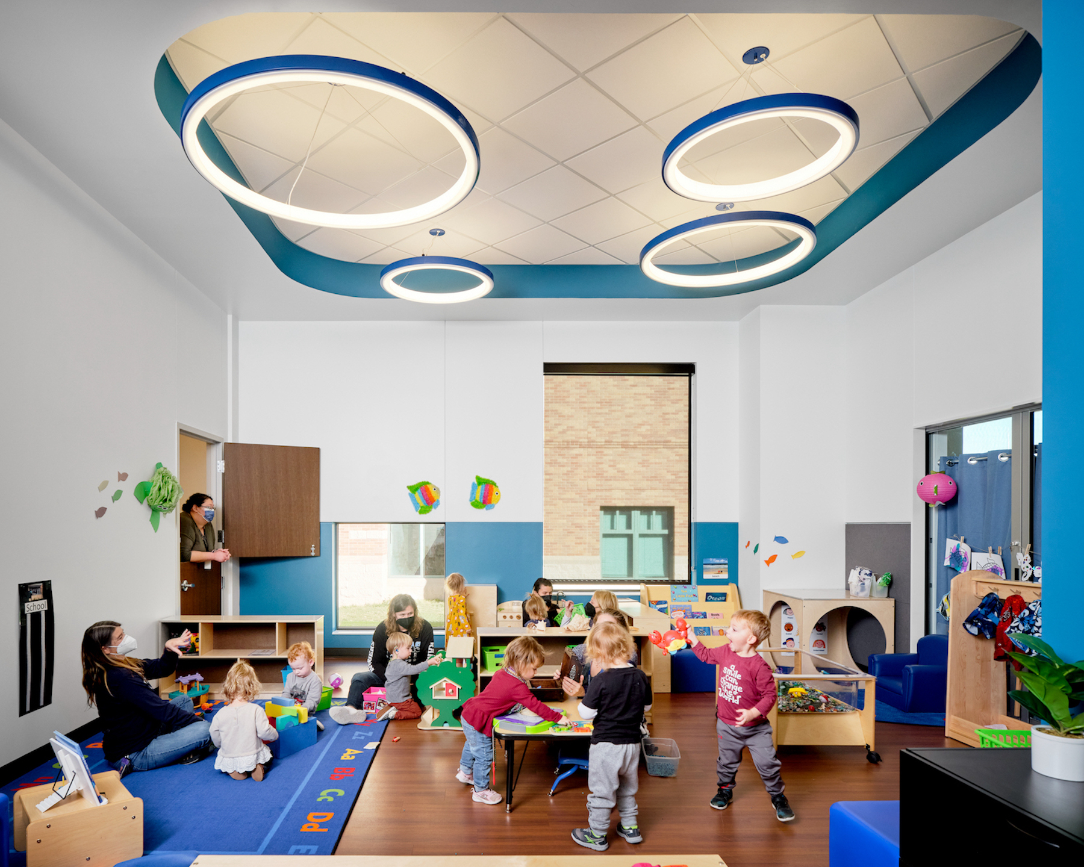
Related Stories
Cultural Facilities | Aug 5, 2022
A time and a place: Telling American stories through architecture
As the United States enters the year 2026, it will commence celebrating a cycle of Sestercentennials, or 250th anniversaries, of historic and cultural events across the land.
Education Facilities | Jul 26, 2022
Malibu High School gets a new building that balances environment with education
In Malibu, Calif., a city known for beaches, surf, and sun, HMC Architects wanted to give Malibu High School a new building that harmonizes environment and education.
University Buildings | Jul 6, 2022
Wenzhou-Kean University opens a campus building that bridges China’s past and future
After pandemic-related stops and starts, Wenzhou-Kean University’s Ge Hekai Hall has finally begun to see full occupancy.
Museums | Jun 28, 2022
The California Science Center breaks grounds on its Air and Space Center
The California Science Center—a hands-on science center in Los Angeles—recently broke ground on its Samuel Oschin Air and Space Center.
| Jun 20, 2022
An architectural view of school safety and security
With threats ranging from severe weather to active shooters, school leaders, designers, and security consultants face many challenges in creating safe environments that allow children to thrive.
School Construction | Jun 20, 2022
A charter high school breaks ground in L.A.’s Koreatown
A new charter school has broken ground in Los Angeles’ Koreatown neighborhood.
K-12 Schools | May 16, 2022
Private faculty offices are becoming a thing of the past at all levels of education
Perkins & Will’s recent design projects are using the area to encourage collaboration.
K-12 Schools | May 16, 2022
A Quaker high school in Maryland is the first in the U.S. to get WELL Gold certification
Designed by Stantec, a Quaker high school is the first in the US to receive WELL Gold certification, which recognizes a commitment to occupants’ health and well-being.
Sponsored | BD+C University Course | May 10, 2022
Designing smarter places of learning
This course explains the how structural steel building systems are suited to construction of education facilities.


