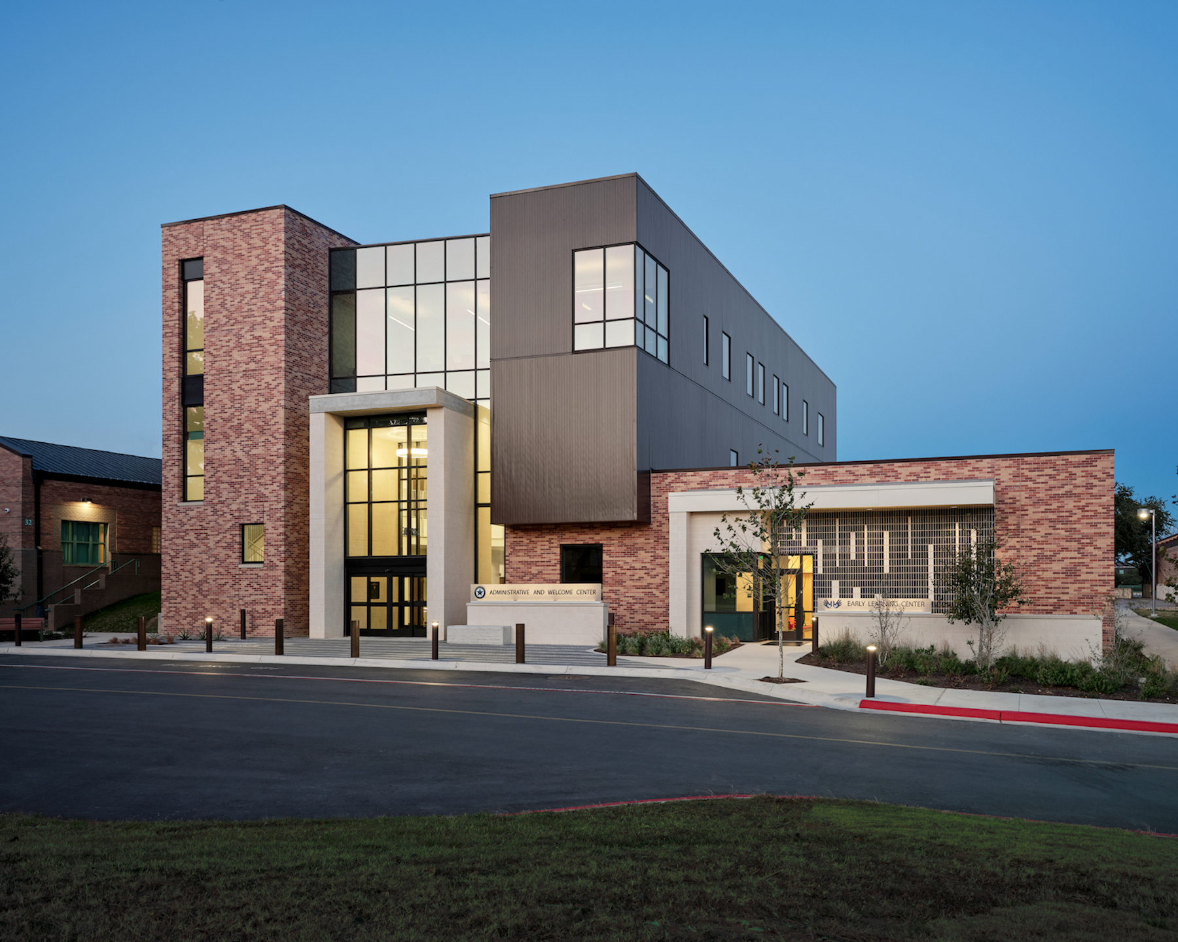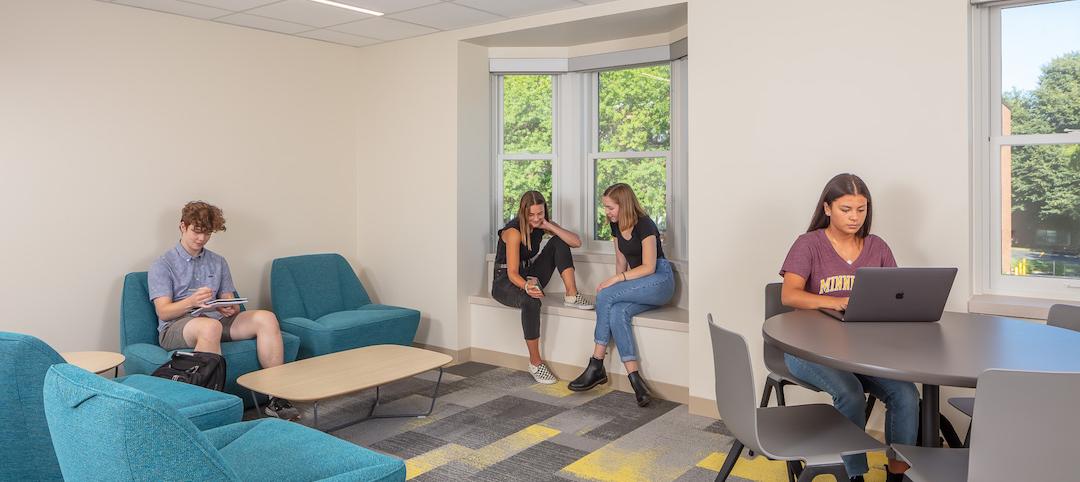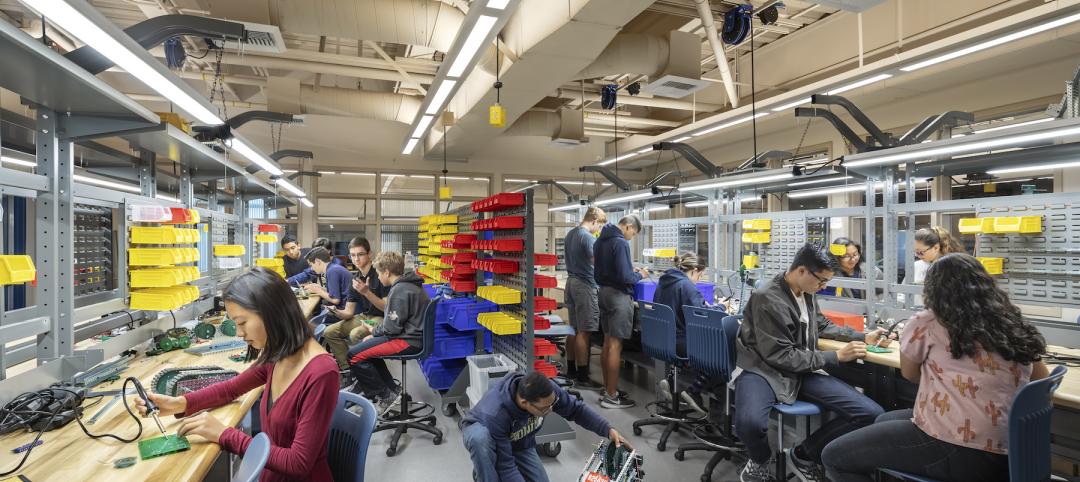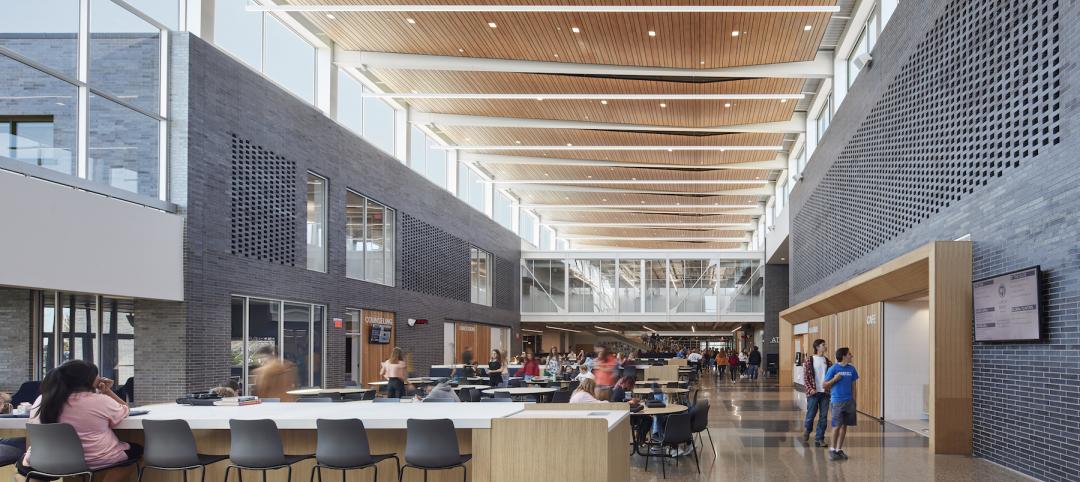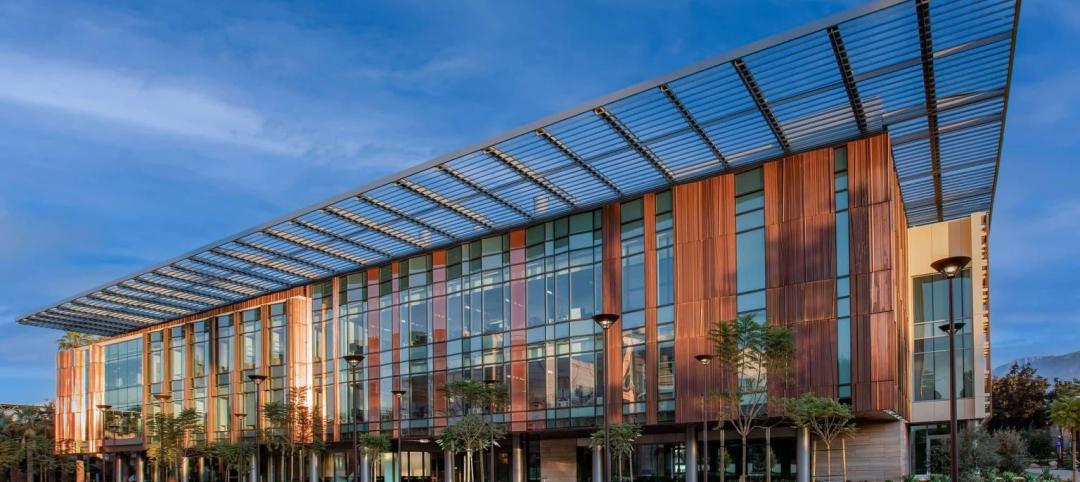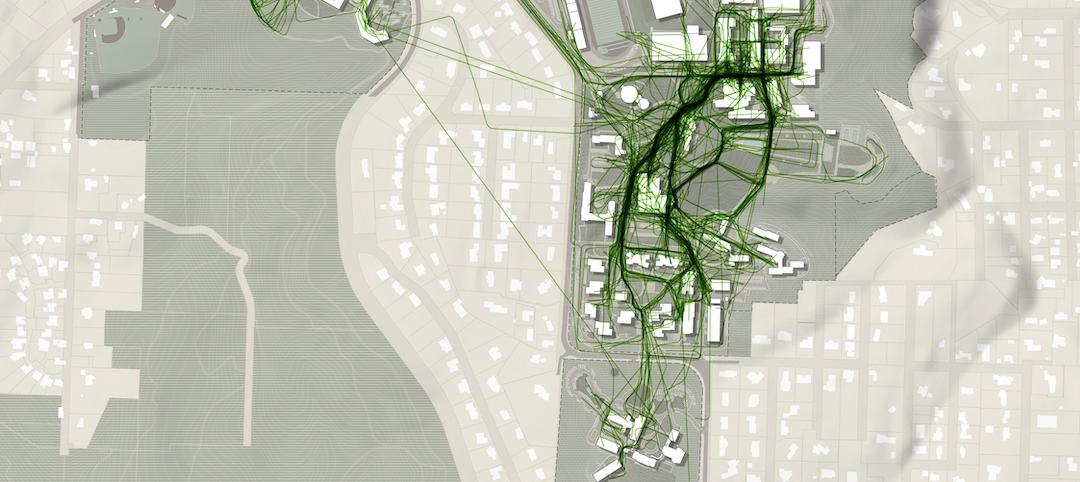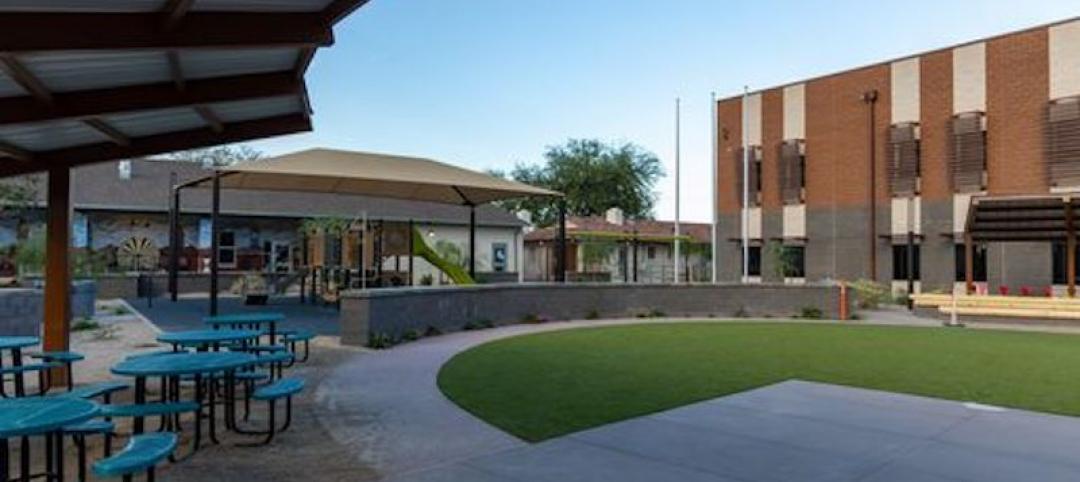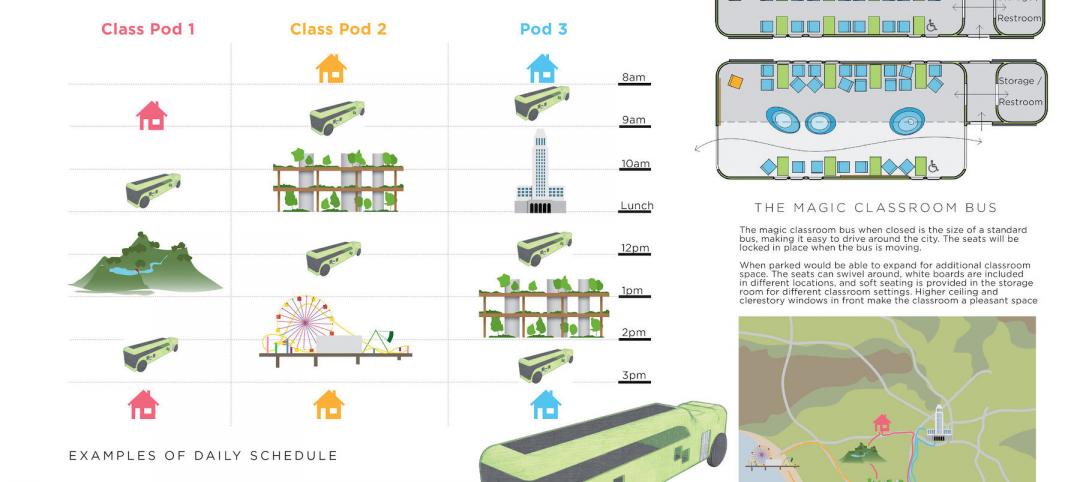The recently completed Texas School for the Deaf Administration and Welcome Center and Early Learning Center, at the state’s oldest continuously operating public school, was designed to foster a sense of belonging for the deaf community. Designed with DeafSpace principles, a set of concepts that recognize the unique human experience of deafness and encourage community building, personal safety, communication, and occupant well-being, specifically for the deaf community, the structure serves as a new campus gateway building.
Designed by McKinney York Architects, the 25,000 sf structure is the anchor for the first phase of the school’s ambitious new campus master plan. It balances different functional needs of public and educational spaces within one building by differing the building massing to clearly denote a formal entry to the administrative areas, separating them from the semi-private entry to classrooms. The new building gathers various departments previously located in different locations around the campus into a single administrative center. It also provides formal and informal meeting spaces, public spaces, and a ten-classroom childhood educational center.
The entry is light and airy, with a double-height, glazed lobby accented with wood finishes providing a warm and welcoming focus for new visitors. Strategically placed openings between classroom and workspaces offer unobstructed visual communication between students and teachers. Round and curved spaces forming generous communal areas are featured throughout the design, enhancing the efficiency of sign language communication, and actively encouraging formal and informal gathering.
The building is the first major construction project at the school to use DeafSpace principles, which were incorporated into the design from the programming phase onward. First developed in 2005-2010 by a team from Gallaudet University, DeafSpace principles use a series of design concepts including Sensory Reach, Space and Proximity, Mobility and Flexibility, Light and Color, and Acoustics. Features including lighting, corridor widths, and door operations are considered when designing spaces that recognize the unique human experience of being deaf rather than treating deafness as a disability to be accommodated.
“The design effort by McKinney York Architects to take materials of previous generations on campus, to integrate them to the greatest extent possible without replicating what had been done in the past 150 years, through to new construction materials, paint, textures tones, is period-correct now, but also ties back to the timelessness and history of the school,” said Justin Wedel, CFO, the Texas School for the Deaf.
Owner and/or developer: Texas School for the Deaf
Design architect: McKinney York Architects
Architect of record: McKinney York Architects
MEP engineer: TG&W Engineers, Inc.
Structural engineer: Structures
General contractor/construction manager: Chasco Constructors Civil Engineer: Garza EMC
Landscape Architect: Studio Balcones
IT/ AV/ Security/Acoustics: Datacom Design Group
Cost Estimating: AGCM, Inc.
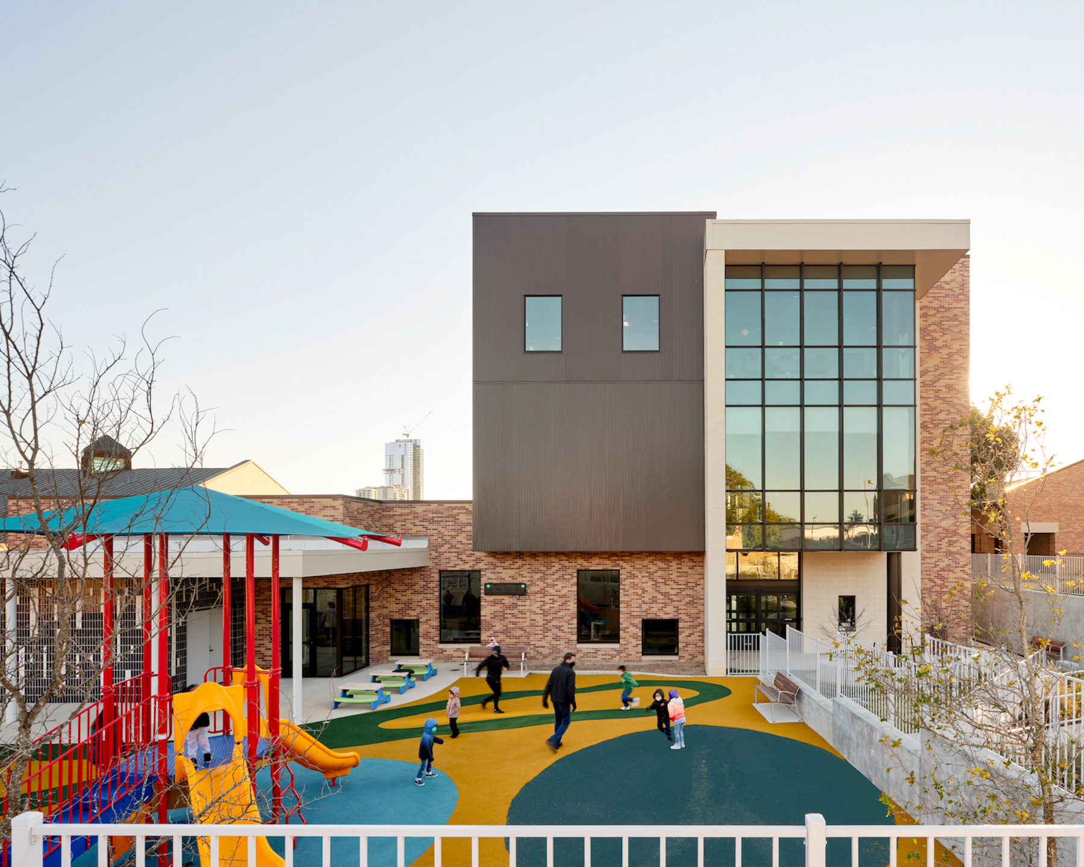
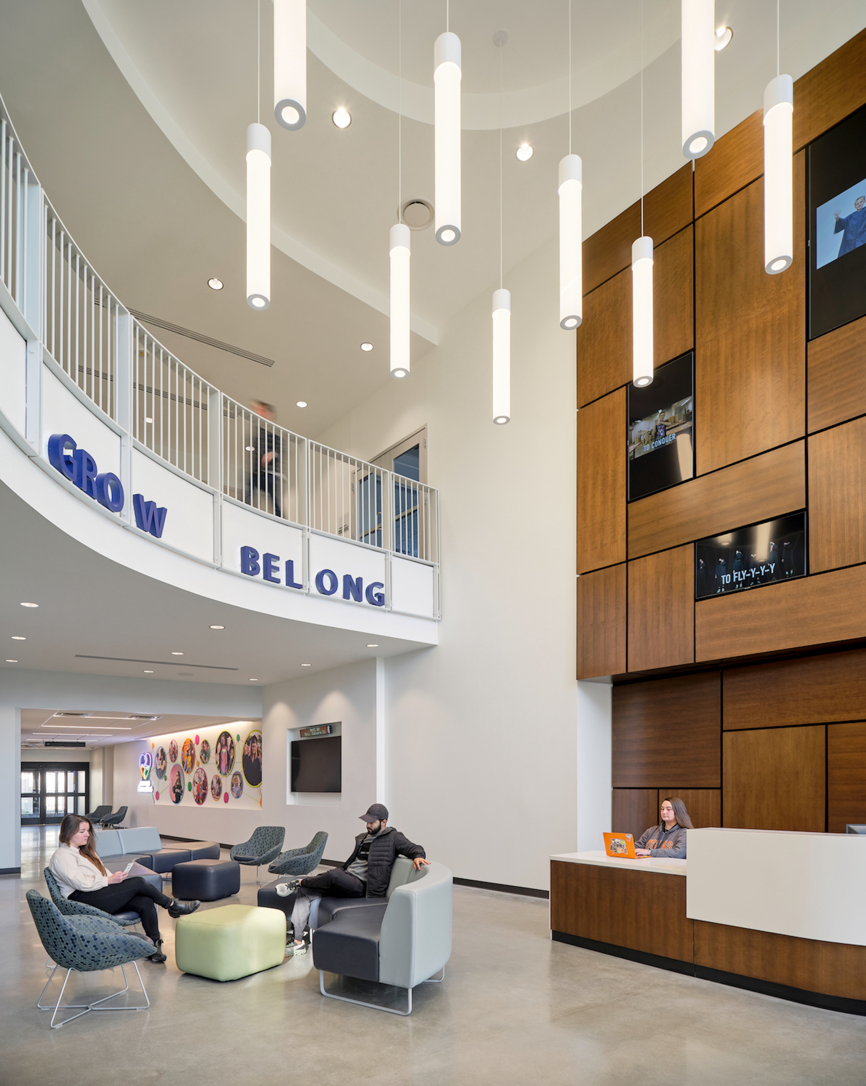
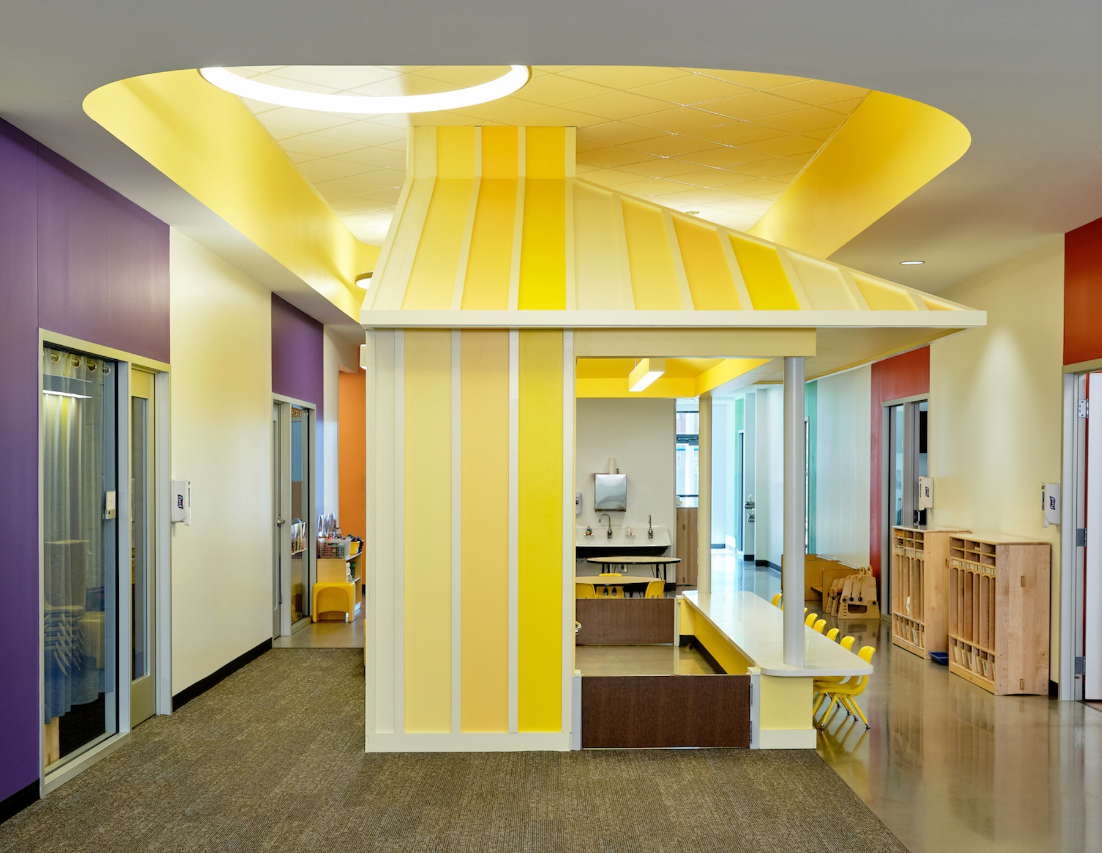
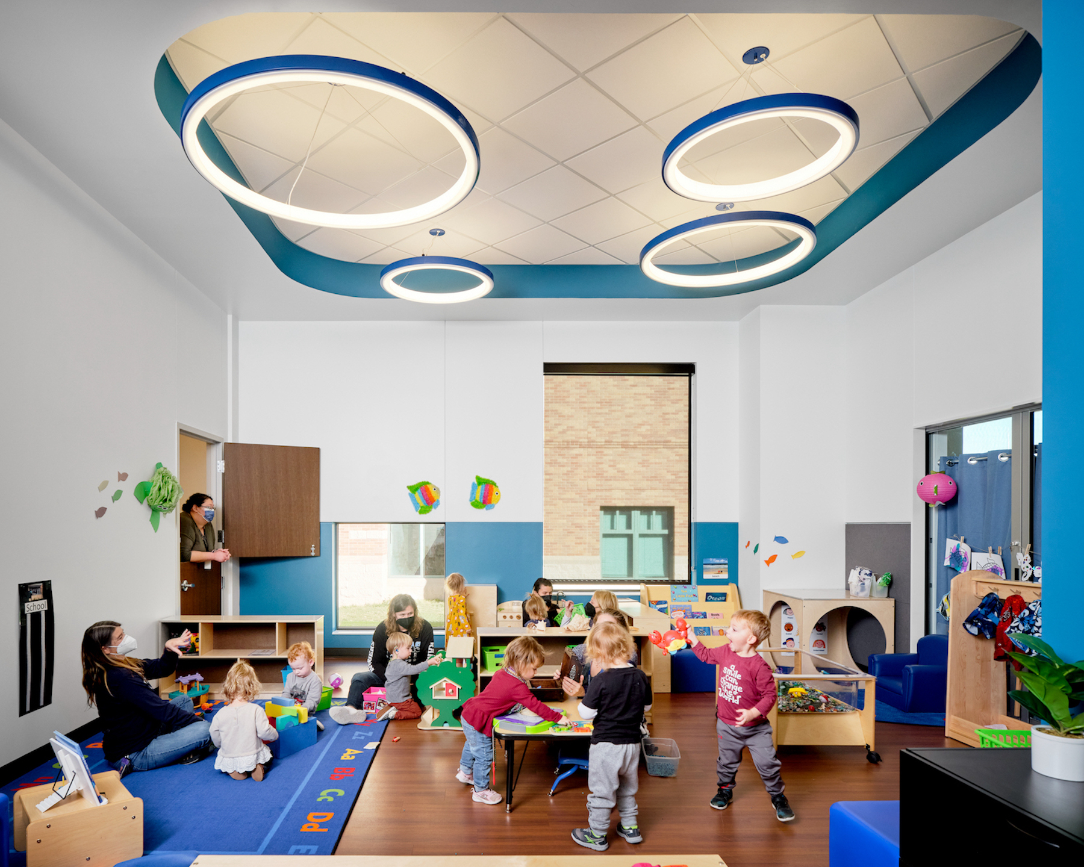
Related Stories
Coronavirus | Jan 20, 2022
Advances and challenges in improving indoor air quality in commercial buildings
Michael Dreidger, CEO of IAQ tech startup Airsset speaks with BD+C's John Caulfield about how building owners and property managers can improve their buildings' air quality.
University Buildings | Jan 11, 2022
Designing for health sciences education: supporting student well-being
While student and faculty health and well-being should be a top priority in all spaces within educational facilities, this article will highlight some key considerations.
ProConnect Events | Jan 8, 2022
ProConnect Events 2022: Multifamily, Sustainability, Education, and Single Family – watch the video to learn how to participate!
At ProConnect events, building product manufacturers meet with AEC professionals and real estate developers to discuss upcoming building projects, new products, and technical solutions.
Education Facilities | Jan 5, 2022
Student housing for Gen Z students will emphasize digital technology and ‘alone together’ spaces
As digitally engaged as Generation Z is, they still value and desire in-person communication and socialization.
K-12 Schools | Dec 10, 2021
Trends in K-12 school design, with Dan Boggio and Melissa Turnbaugh of PBK
Dan Boggio and Melissa Turnbaugh of PBK, the largest K-12 design firm in the U.S., discuss the favorable market conditions and the latest trends in K-12 school design with BD+C's Rob Cassidy.
Giants 400 | Nov 18, 2021
2021 K-12 School Sector Giants: Top architecture, engineering, and construction firms in the U.S. K-12 school facilities sector
PBK, Gilbane, AECOM, and DLR Group head BD+C's rankings of the nation's largest K-12 school facilities sector architecture, engineering, and construction firms, as reported in the 2021 Giants 400 Report.
2021 Building Team Awards | Nov 17, 2021
Caltech's new neuroscience building unites scientists, engineers to master the human brain
The Tianqiao and Chrissy Chen Institute for Neuroscience at the California Institute of Technology in Pasadena wins a Gold Award in BD+C's 2021 Building Team Awards.
Designers / Specifiers / Landscape Architects | Nov 16, 2021
‘Desire paths’ and college campus design
If a campus is not as efficient as it could be, end users will use their feet to let designers know about it.
K-12 Schools | Nov 14, 2021
New Blackwater Community School completed for Gila River Indian Community, in Arizona
Construction on the new Blackwater Community School, a two-story structure on the Gila River Indian Community, located southeast of Phoenix, Arizona, was completed on August 31, 2021.
K-12 Schools | Nov 10, 2021
K-12 school design innovation: 'Learning Everywhere' and the mobile classroom
Last September, AIA San Francisco awarded the Professional Category in its 2021 Future Classroom Competition to a five-person team from Culver City, Calif.-based Berliner Architects. The firm was selected for its “Learning Everywhere” idea that features a mobile strategy for education at school, home, on field trips, and in transit. BD+C's John Caulfield discuss that concept with Richard Berliner, AIA, Principal, Berliner Architects.


