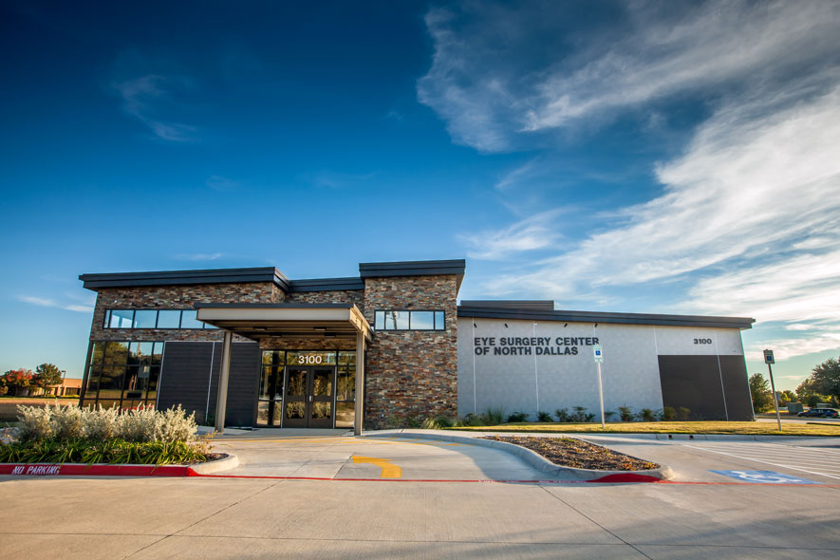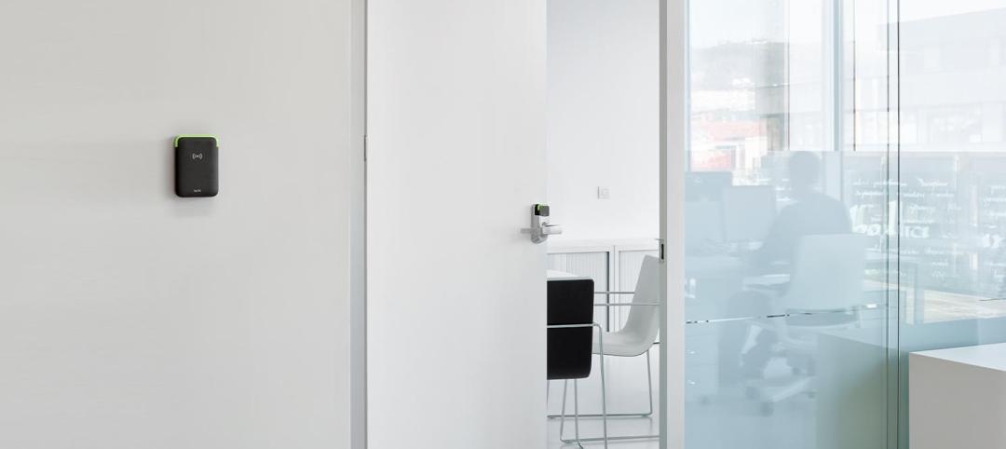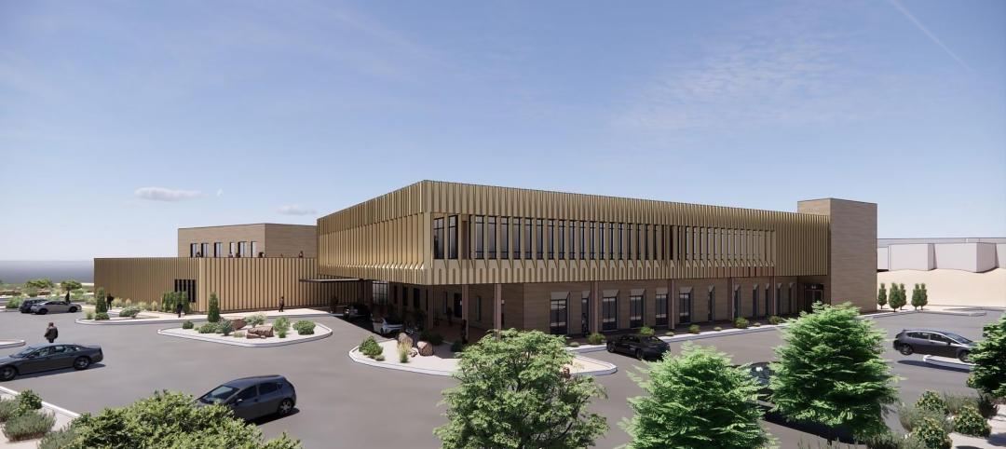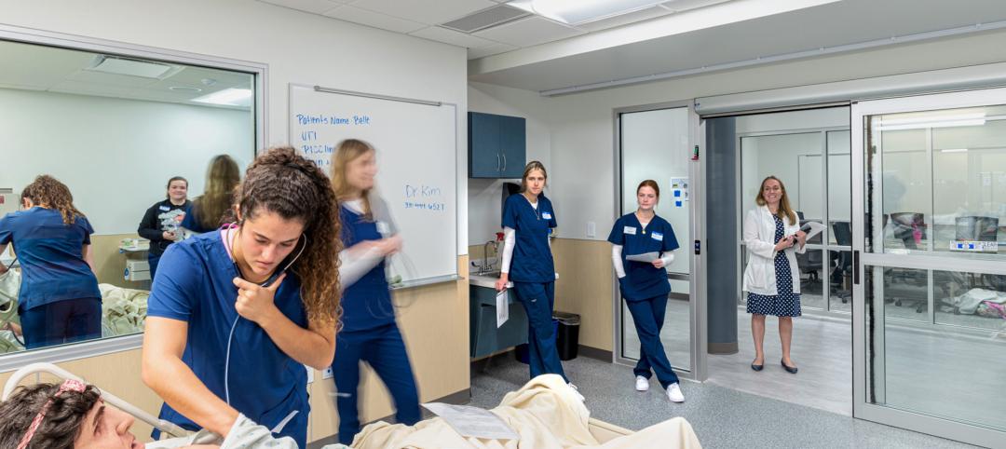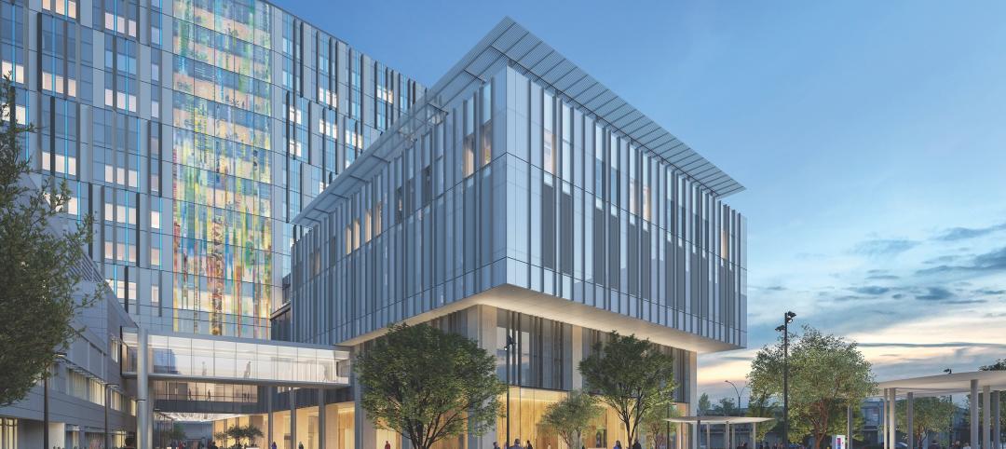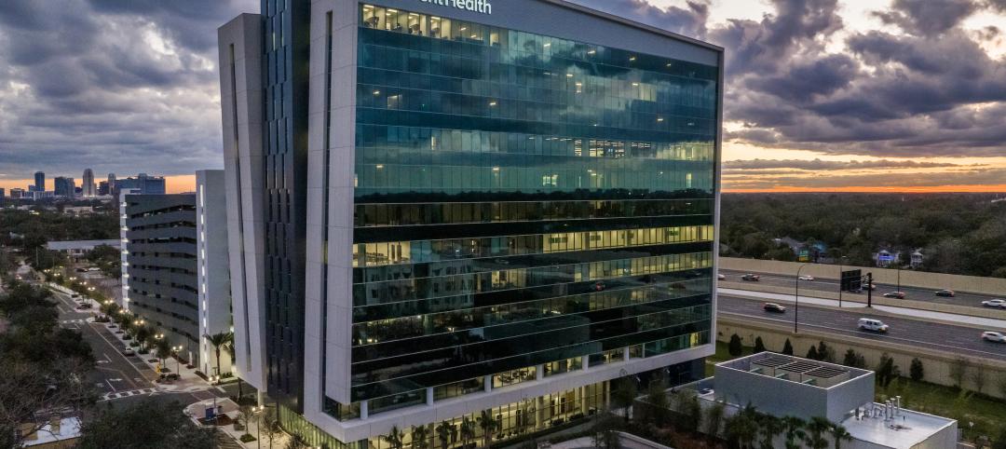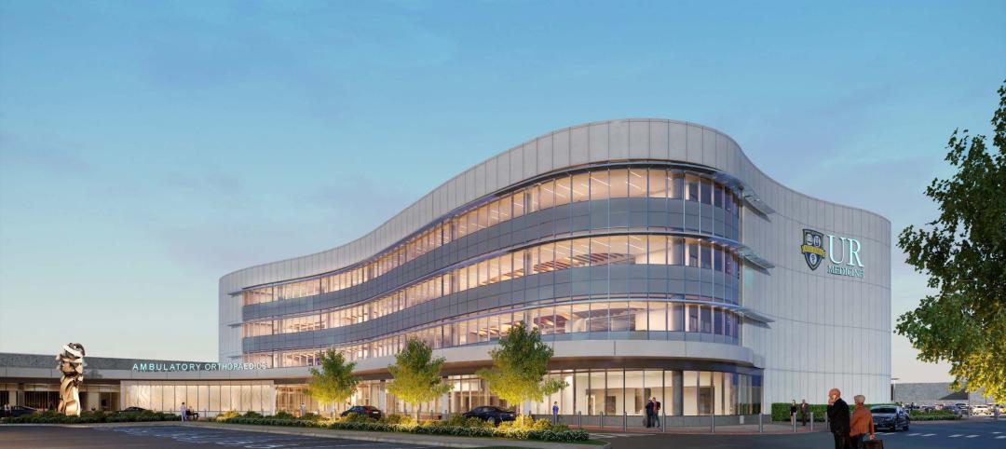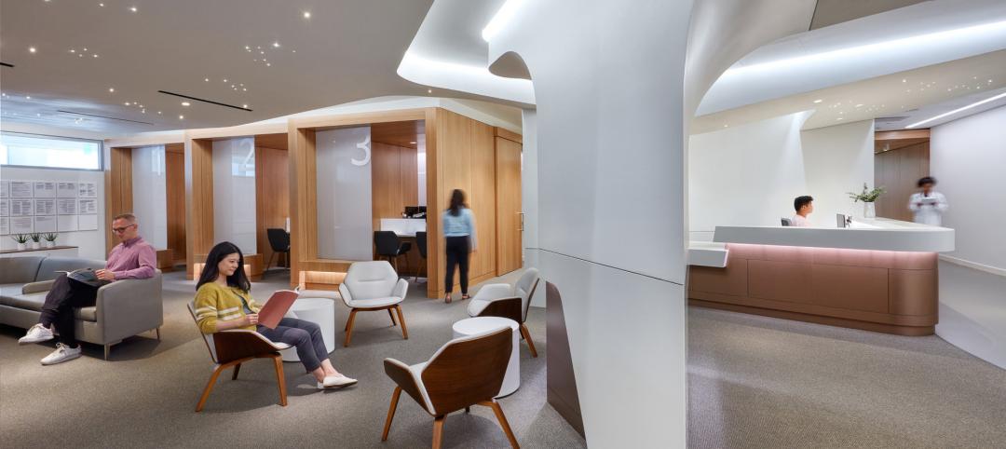The client was open-minded and enthusiastic about the design for the Eye Surgery Center of North Dallas, a 10,700-square-foot single-story building in Carrollton, Texas. Taking inspiration from the mixed commercial and residential neighborhood, the architecture team developed a clean, contemporary design.
“We wanted to design something modern and streamlined, and something everyone could be proud of,” says Jordan Gill, architectural intern for Corgan in Dallas.
The team approached the design phase as an opportunity to upgrade the business district with this new building. Or as Gill says, “we wanted to create something special.” This something special came from the mix of materials, clean lines, and sloped roof that sets it apart from the neighboring structures.
Nichiha’s EmpireBlock was used throughout the majority of the building for its aesthetics. VintageWood was used as to accent areas of the building such as the entry that faced the street. The two panel colors and textures provide balance to natural stone and glazing on the exterior.
The selection of fiber cement, in itself, helped contribute to the individuality of the Eye Surgery Center, because it was the first use of the material in the area. “Exterior building skins are mandated in the city zoning code; as this is a hybrid, some vetting was required,” says Tammy Testa, senior associate at Corgan.
Along with the appealing aesthetics, the use of sealants was minimized by replacing the sealant joint between the two 10’ panels with aluminum H Molds, which reduced the overall lifecycle cost of the Nichiha panel system and provided the minimal maintenance desired by the project owners. What’s more, “Installation of the product was so simple,” Gill says. “It was really beneficial for time management.”
The result is a building in a well-traveled, commercial area that captures the attention of those who see it. It accomplishes the team’s goal of building something fresh while still complementing neighboring buildings.
Challenge: The team wanted to build an eye surgery center in an already established area but provide something clean and fresh compared to neighboring buildings.
Solution: Modern design, clean lines and use of materials such as Nichiha make this building stand out in its location. Because Nichiha was never used in the area, its use makes the building provide the “something special” the team wanted to accomplish.
Result: A high-end, modern building that brings something new and exciting to the area of Carrollton, Texas.
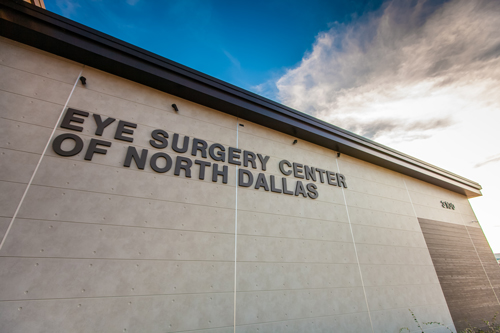
PROJECT DETAILS: SINGLE-STORY BUILDING, 8000 SQ. FT.
Architect: Corgan
Location: Carrollton, Texas
Size: 10,700 square feet
Product: EmpireBlock and VintageWood
Related Stories
Healthcare Facilities | Nov 3, 2023
The University of Chicago Medicine is building its city’s first freestanding cancer center with inpatient and outpatient services
The University of Chicago Medicine (UChicago Medicine) is building Chicago’s first freestanding cancer center with inpatient and outpatient services. Aiming to bridge longstanding health disparities on Chicago’s South Side, the $815 million project will consolidate care and about 200 team members currently spread across at least five buildings. The new facility, which broke ground in September, is expected to open to patients in spring 2027.
Sponsored | | Oct 17, 2023
The Evolution of Medical Facility Security
As the healthcare system grows, securing these facilities becomes ever more challenging. Increasingly, medical providers have multiple facilities within their networks, making traditional keying systems and credentialing impractical.
Healthcare Facilities | Oct 11, 2023
Leveraging land and light to enhance patient care
GBBN interior designer Kristin Greeley shares insights from the firm's latest project: a cancer center in Santa Fe, N.M.
Healthcare Facilities | Oct 9, 2023
Design solutions for mental health as a secondary diagnosis
Rachel Vedder, RA, LEED AP, Senior Architect, Design Collaborative, shares two design solutions for hospitals treating behavioral health patients.
Giants 400 | Oct 5, 2023
Top 115 Healthcare Construction Firms for 2023
Turner Construction, Brasfield & Gorrie, JE Dunn Construction, DPR Construction, and McCarthy Holdings top BD+C's ranking of the nation's largest healthcare sector contractors and construction management (CM) firms for 2023, as reported in Building Design+Construction's 2023 Giants 400 Report. Note: This ranking includes revenue related to all healthcare buildings work, including hospitals, medical office buildings, and outpatient facilities.
Giants 400 | Oct 5, 2023
Top 90 Healthcare Engineering Firms for 2023
Jacobs, WSP, IMEG, BR+A, and Affiliated Engineers head BD+C's ranking of the nation's largest healthcare sector engineering and engineering/architecture (EA) firms for 2023, as reported in Building Design+Construction's 2023 Giants 400 Report. Note: This ranking includes revenue related to all healthcare buildings work, including hospitals, medical office buildings, and outpatient facilities.
Giants 400 | Oct 5, 2023
Top 175 Healthcare Architecture Firms for 2023
HDR, HKS, CannonDesign, Stantec, and SmithGroup top BD+C's ranking of the nation's largest healthcare sector architecture and architecture/engineering (AE) firms for 2023, as reported in Building Design+Construction's 2023 Giants 400 Report. Note: This ranking includes revenue related to all healthcare buildings work, including hospitals, medical office buildings, and outpatient facilities.
Adaptive Reuse | Sep 19, 2023
Transforming shopping malls into 21st century neighborhoods
As we reimagine the antiquated shopping mall, Marc Asnis, AICP, Associate, Perkins&Will, details four first steps to consider.
Healthcare Facilities | Sep 13, 2023
Florida’s first freestanding academic medical behavioral health hospital breaks ground in Tampa Bay
Construction kicked off recently on TGH Behavioral Health Hospital, Florida’s first freestanding academic medical behavioral health hospital. The joint venture partnership between Tampa General (a 1,040-bed facility) and Lifepoint Behavioral Health will provide a full range of inpatient and outpatient care in specialized units for pediatrics, adolescents, adults, and geriatrics, and fills a glaring medical need in the area.
Healthcare Facilities | Sep 8, 2023
Modern healthcare interiors: Healing and care from the outside in
CO Architects shares design tips for healthcare interiors, from front desk to patient rooms.


