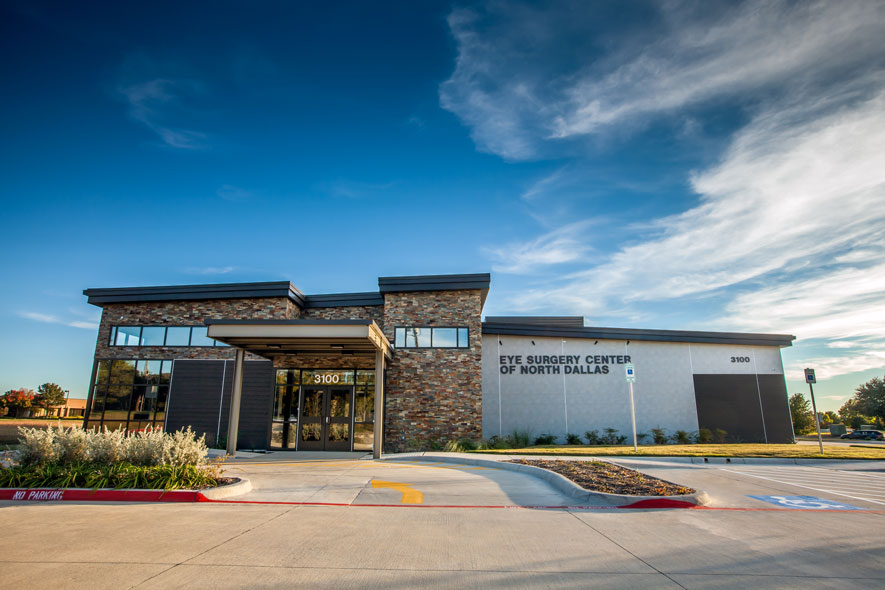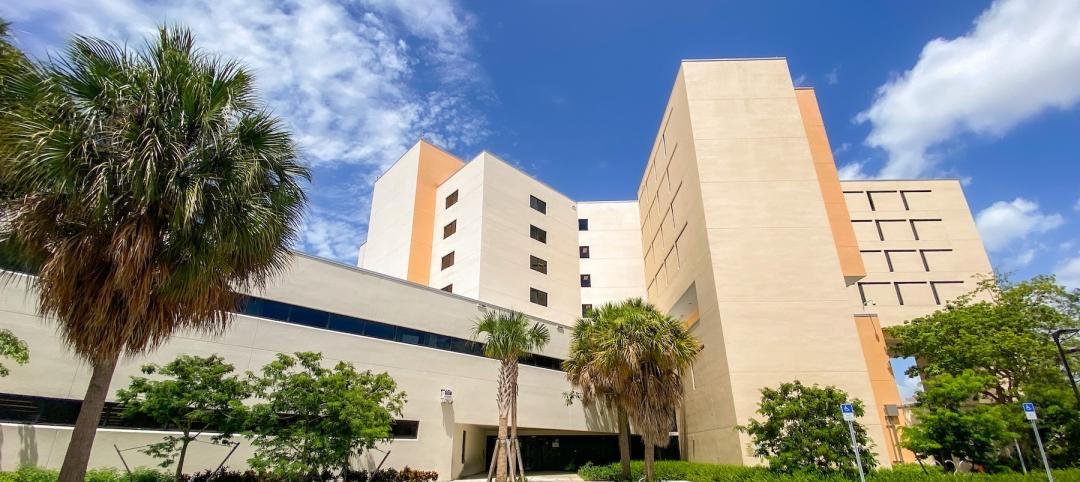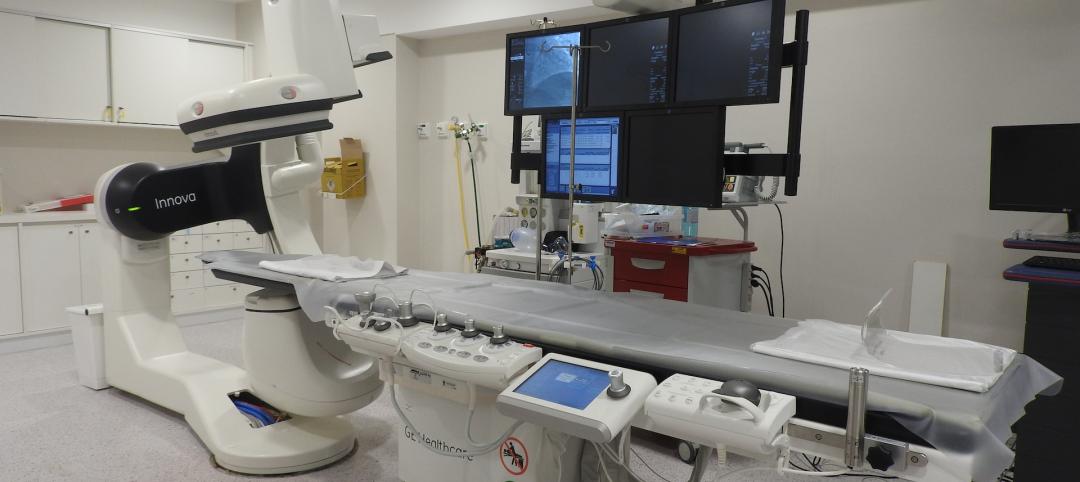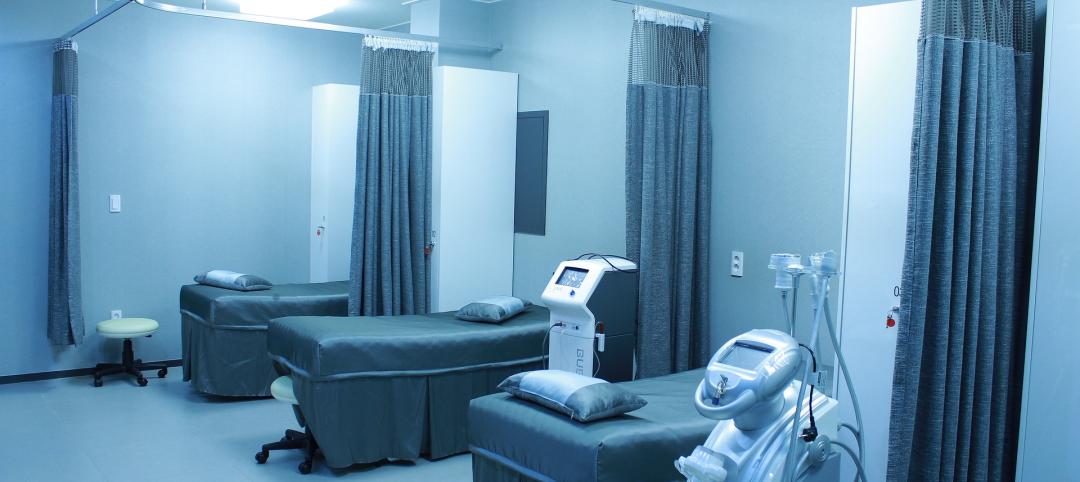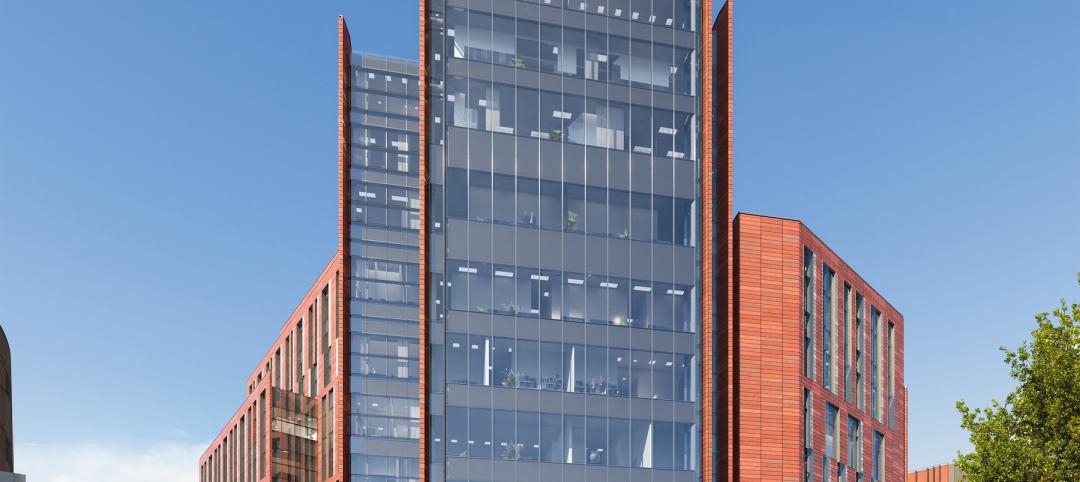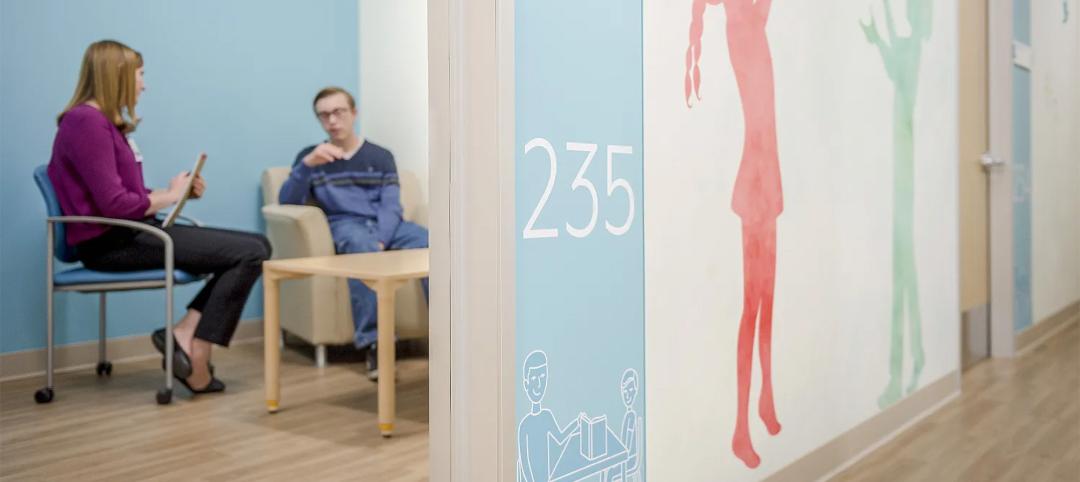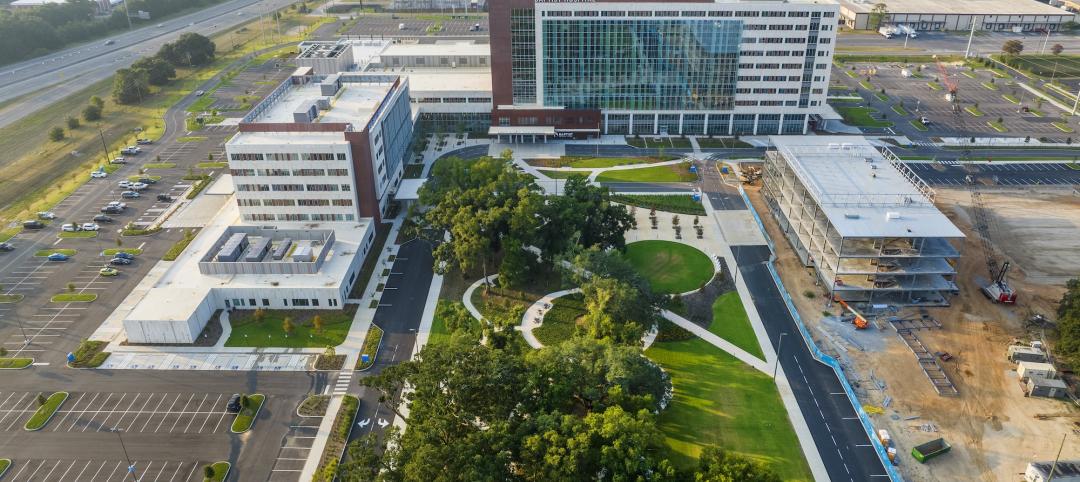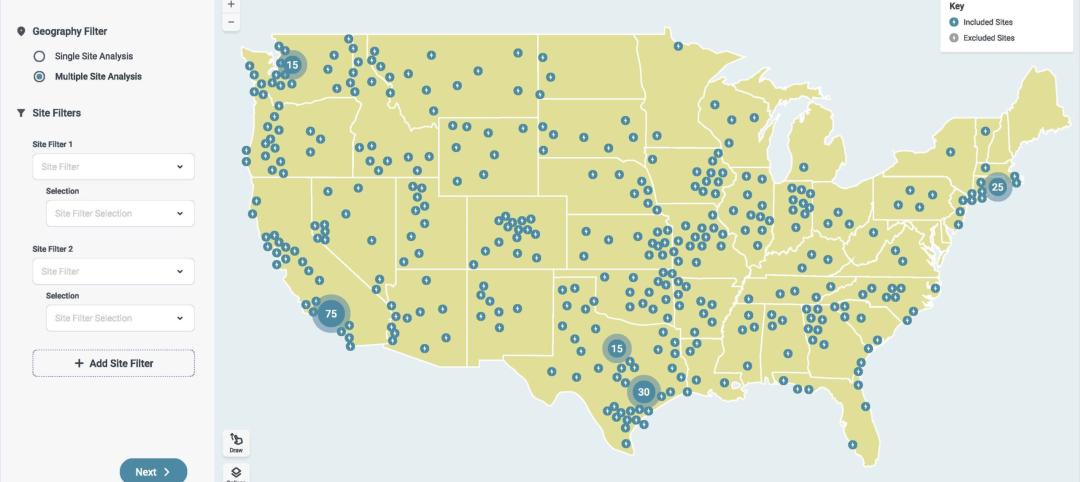The client was open-minded and enthusiastic about the design for the Eye Surgery Center of North Dallas, a 10,700-square-foot single-story building in Carrollton, Texas. Taking inspiration from the mixed commercial and residential neighborhood, the architecture team developed a clean, contemporary design.
“We wanted to design something modern and streamlined, and something everyone could be proud of,” says Jordan Gill, architectural intern for Corgan in Dallas.
The team approached the design phase as an opportunity to upgrade the business district with this new building. Or as Gill says, “we wanted to create something special.” This something special came from the mix of materials, clean lines, and sloped roof that sets it apart from the neighboring structures.
Nichiha’s EmpireBlock was used throughout the majority of the building for its aesthetics. VintageWood was used as to accent areas of the building such as the entry that faced the street. The two panel colors and textures provide balance to natural stone and glazing on the exterior.
The selection of fiber cement, in itself, helped contribute to the individuality of the Eye Surgery Center, because it was the first use of the material in the area. “Exterior building skins are mandated in the city zoning code; as this is a hybrid, some vetting was required,” says Tammy Testa, senior associate at Corgan.
Along with the appealing aesthetics, the use of sealants was minimized by replacing the sealant joint between the two 10’ panels with aluminum H Molds, which reduced the overall lifecycle cost of the Nichiha panel system and provided the minimal maintenance desired by the project owners. What’s more, “Installation of the product was so simple,” Gill says. “It was really beneficial for time management.”
The result is a building in a well-traveled, commercial area that captures the attention of those who see it. It accomplishes the team’s goal of building something fresh while still complementing neighboring buildings.
Challenge: The team wanted to build an eye surgery center in an already established area but provide something clean and fresh compared to neighboring buildings.
Solution: Modern design, clean lines and use of materials such as Nichiha make this building stand out in its location. Because Nichiha was never used in the area, its use makes the building provide the “something special” the team wanted to accomplish.
Result: A high-end, modern building that brings something new and exciting to the area of Carrollton, Texas.
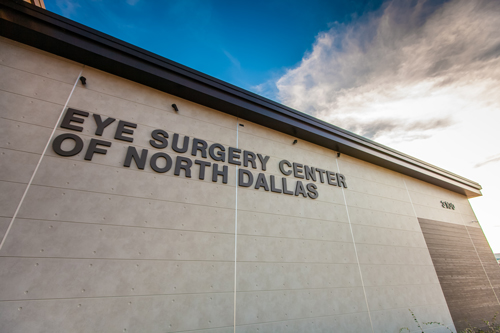
PROJECT DETAILS: SINGLE-STORY BUILDING, 8000 SQ. FT.
Architect: Corgan
Location: Carrollton, Texas
Size: 10,700 square feet
Product: EmpireBlock and VintageWood
Related Stories
Sponsored | BD+C University Course | Jan 17, 2024
Waterproofing deep foundations for new construction
This continuing education course, by Walter P Moore's Amos Chan, P.E., BECxP, CxA+BE, covers design considerations for below-grade waterproofing for new construction, the types of below-grade systems available, and specific concerns associated with waterproofing deep foundations.
Healthcare Facilities | Jan 16, 2024
A new mental health center in Miami offers alternatives to incarceration
The seven-story building has 208 beds.
Giants 400 | Jan 15, 2024
Top 90 Hospital Facility Construction Firms for 2023
Turner Construction, Brasfield & Gorrie, JE Dunn Construction, McCarthy Holdings, and STO Building Group top BD+C's ranking of the nation's largest hospital facility general contractors and construction management (CM) firms for 2023, as reported in the 2023 Giants 400 Report.
Giants 400 | Jan 15, 2024
Top 80 Hospital Facility Engineering Firms for 2023
Jacobs, WSP, BR+A, IMEG, and AECOM head BD+C's ranking of the nation's largest hospital facility engineering and engineering/architecture (EA) firms for 2023, as reported in the 2023 Giants 400 Report.
Giants 400 | Jan 15, 2024
Top 130 Hospital Facility Architecture Firms for 2023
HKS, HDR, Stantec, CannonDesign, and Page Southerland Page top BD+C's ranking of the nation's largest hospital facility architecture and architecture engineering (AE) firms for 2023, as reported in the 2023 Giants 400 Report.
Healthcare Facilities | Jan 7, 2024
Two new projects could be economic catalysts for a central New Jersey city
A Cancer Center and Innovation district are under construction and expected to start opening in 2025 in New Brunswick.
Designers | Jan 3, 2024
Designing better built environments for a neurodiverse world
For most of human history, design has mostly considered “typical users” who are fully able-bodied without clinical or emotional disabilities. The problem with this approach is that it offers a limited perspective on how space can positively or negatively influence someone based on their physical, mental, and sensory abilities.
Healthcare Facilities | Dec 19, 2023
A new hospital in Duluth, Minn., is now the region’s largest healthcare facility
In Duluth, Minn., the new St. Mary’s Medical Center, designed by EwingCole, is now the largest healthcare facility in the region. The hospital consolidates Essentia Health’s healthcare services under one roof. At about 1 million sf spanning two city blocks, St. Mary’s overlooks Lake Superior, providing views on almost every floor of the world’s largest freshwater lake.
Healthcare Facilities | Dec 7, 2023
New $650 million Baptist Health Care complex opens in Pensacola
Baptist Health Care’s new $650 million healthcare complex opened recently in Pensacola, Fla. Featuring a 10-story, 268-bed hospital, the project “represents the single-largest investment in the healthcare history of northwest Florida,” said Gresham Smith project executive Robert “Skip” Yauger, AIA, LEED AP. The 602,000 sf Baptist Hospital is equipped with a Level II trauma center that provides 61 exam rooms and three triage areas.
Engineers | Nov 27, 2023
Kimley-Horn eliminates the guesswork of electric vehicle charger site selection
Private businesses and governments can now choose their new electric vehicle (EV) charger locations with data-driven precision. Kimley-Horn, the national engineering, planning, and design consulting firm, today launched TREDLite EV, a cloud-based tool that helps organizations develop and optimize their EV charger deployment strategies based on the organization’s unique priorities.


