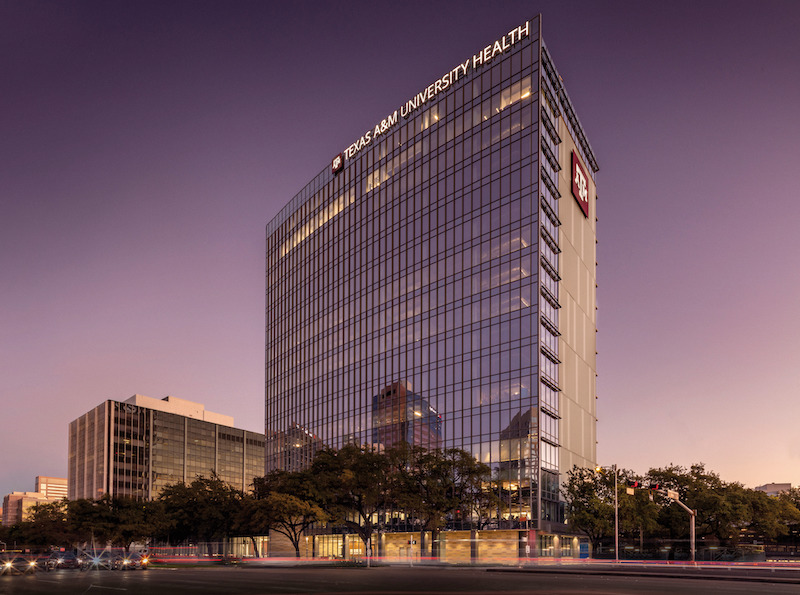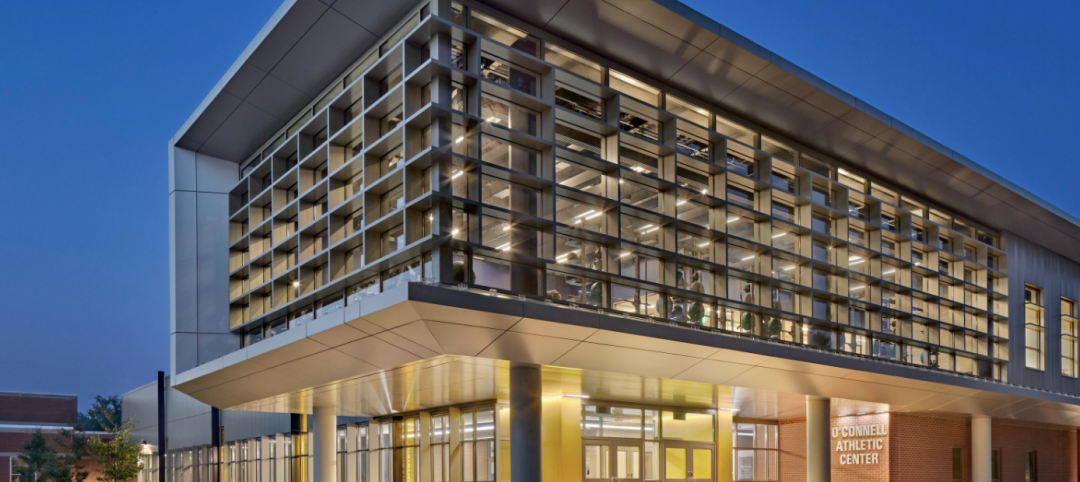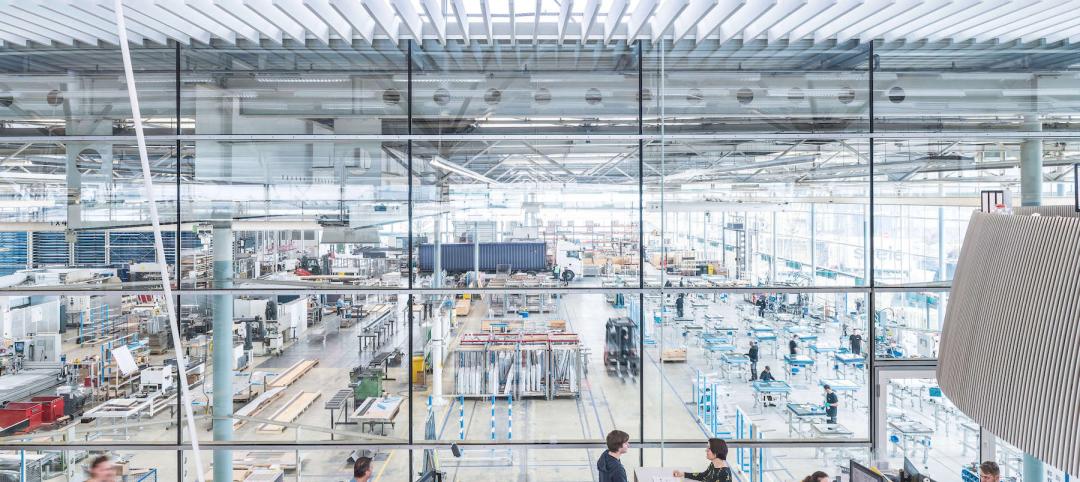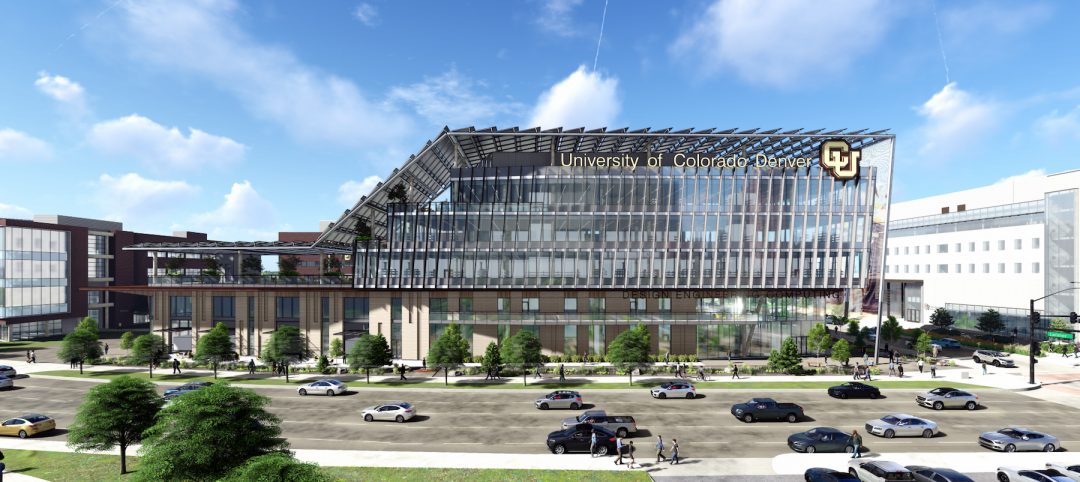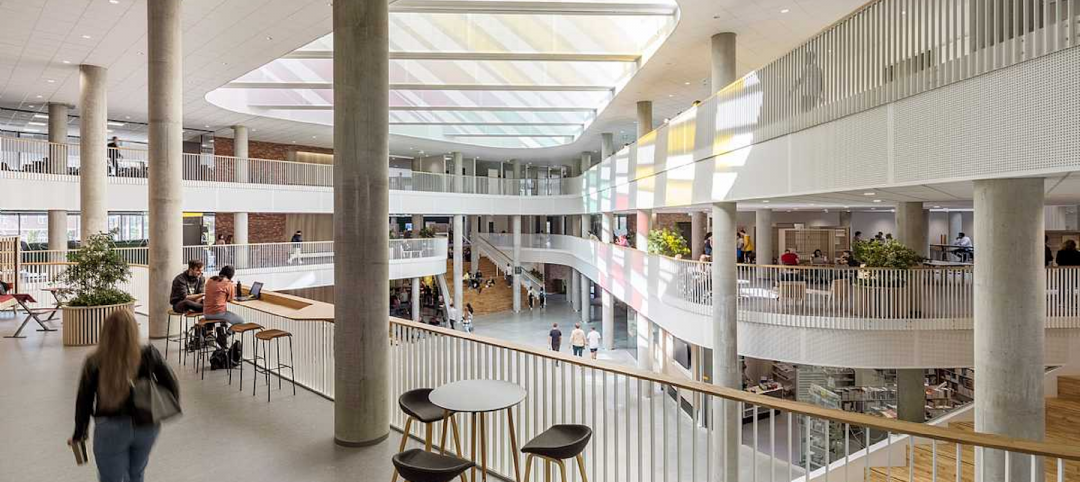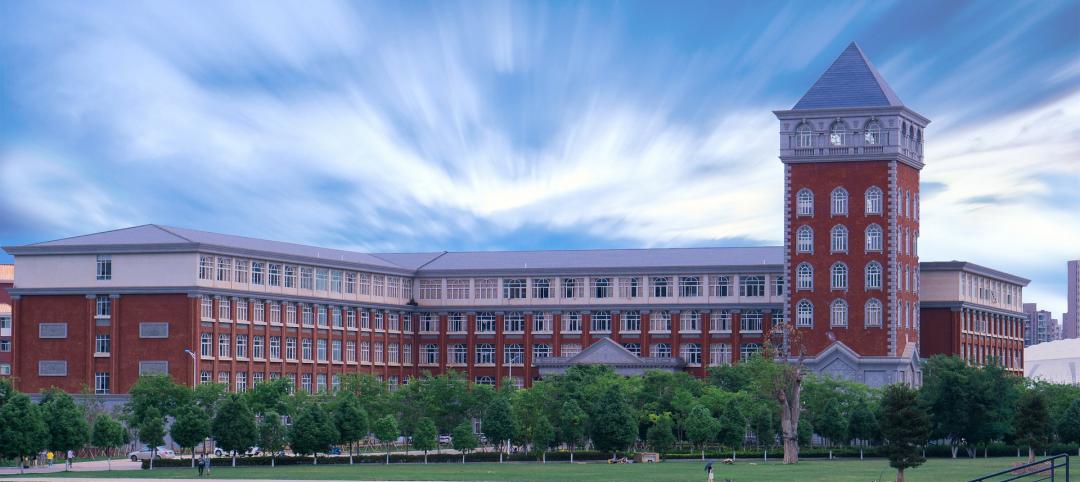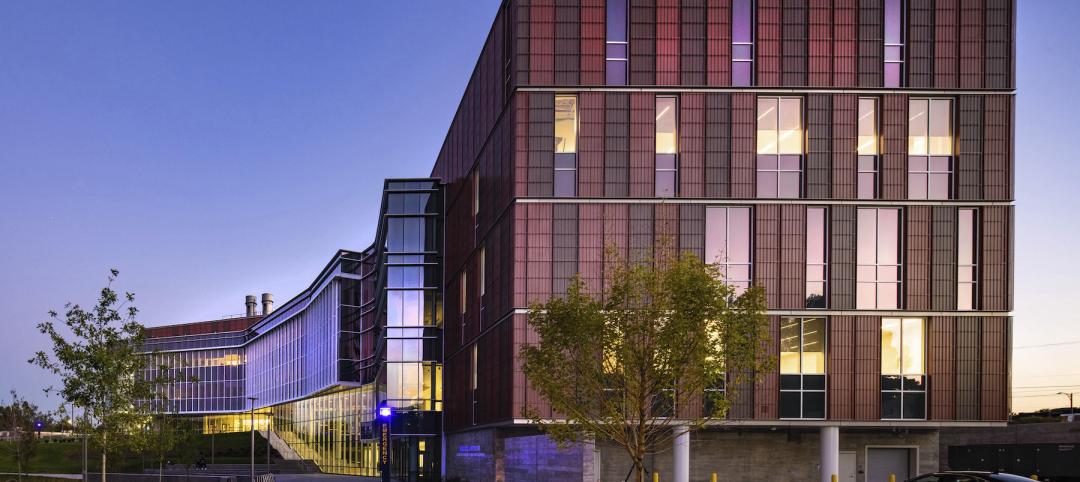Texas A&M University and EYP have recently completed a renovation and modernization project of the university’s Engineering & Health Building for the Engineering Medicine (EnMed) program.
The program is an integrated medical and engineering option for medical school that focuses on innovation and entrepreneurship wherein students simultaneously earn their doctor of medicine and master of engineering in four years.
The EnMed building is located in the east of the Texas Medical Center. The facilities required an extensive renovation of two connected structures — a two-story former bank built in 1952 and a 17-story office tower built in 1962.
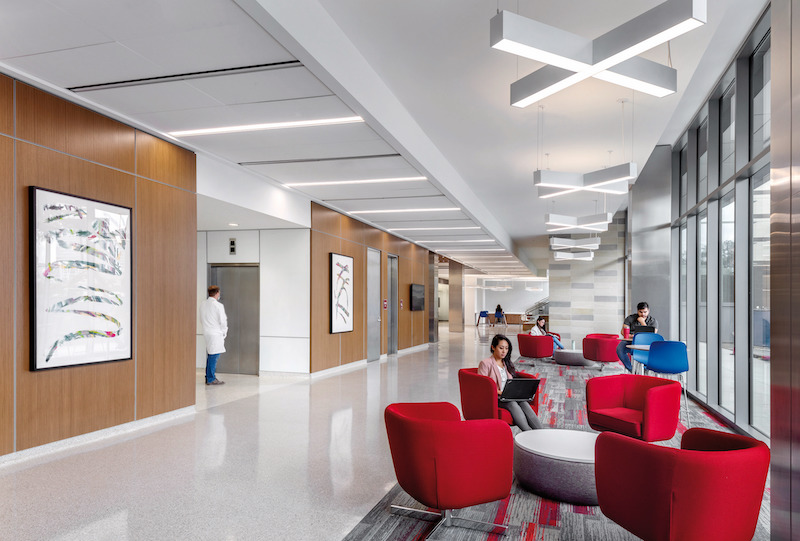
The exterior facade was replaced and redesigned and now features a unitized glazed curtain wall system with stone and metal panels. Inside, the building features large, reconfigurable learning studios, flexible classrooms, multidisciplinary labs, and glass-enclosed collaboration spaces. The elevator shafts in the old office building were small and needed to be made bigger to accommodate gurneys. The build team combined two elevator shafts and ordered a custom elevator to achieve the needed size.
A 2,471-sf maker space serves EnMed’s engineering curricula with reconfigurable tables, 3D printers, a machine shop, and a floor-to-ceiling glass partition system that provides views to what is happening inside. Embedded in the glass is one of the original bank vault doors that bridges the building’s past and future. Additionally, 3D modeling and virtual creation tools are available to all students in the VR and AR simulation rooms.
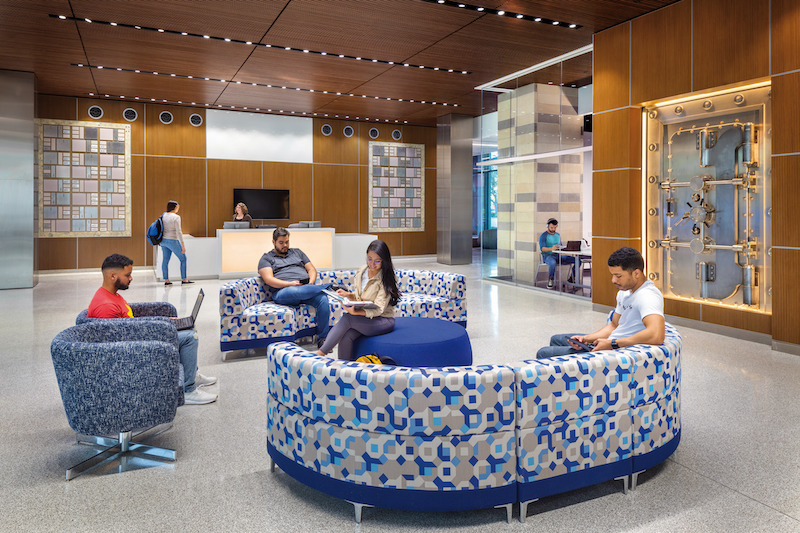
A medical education simulation center offers students skills-based training on the healthcare side of the program. The simulation suite provides a hospital environment complete with beds, mock headwalls, and integrated teaching space.
Also included are a cafe, a 240-seat auditorium, conference spaces, and support areas. The facility’s “crown jewel” is the 17th-floor board room and multifunction space, designed to attract students, faculty, and donors to the program.
Related Stories
University Buildings | May 9, 2022
An athletic center accentuates a college’s transformation
Modern design and a student health center distinguish the new addition at The University of Saint Joseph in Connecticut.
Sponsored | BD+C University Course | May 3, 2022
For glass openings, how big is too big?
Advances in glazing materials and glass building systems offer a seemingly unlimited horizon for not only glass performance, but also for the size and extent of these light, transparent forms. Both for enclosures and for indoor environments, novel products and assemblies allow for more glass and less opaque structure—often in places that previously limited their use.
Education Facilities | Apr 28, 2022
ProConnect Education (K-12 to University) comes to Scottsdale, AZ, Dec 4-6
ProConnect Education 2022 will attract building product specifiers and manufacturers to the Andaz Resort in Scottsdale, Ariz., in December.
Sports and Recreational Facilities | Apr 27, 2022
New Univ. of Texas Moody Center houses men’s and women’s basketball, other events
The recently completed 530,000 sf University of Texas Moody Center is the new home for men’s and women’s basketball at the Austin campus.
Architects | Apr 22, 2022
Top 10 green building projects for 2022
The American Institute of Architects' Committee on the Environment (COTE) has announced its COTE Top Ten Awards for significant achievements in advancing climate action.
University Buildings | Apr 18, 2022
SmithGroup to design new Univ. of Colorado Denver engineering, design, computing building
The University of Colorado Denver selected SmithGroup to design a new engineering, design, and computing building that will serve as anchor of new downtown innovation district.
Projects | Apr 1, 2022
University complex encourages exchange between academics and residents
In the small Danish city of Horsens, C.F. Møller Architects has created a university complex that unites higher education with urban life—creating synergies among students, staff, businesses, and residents
Energy-Efficient Design | Mar 25, 2022
University of Pittsburgh Releases ‘Pitt Climate Action Plan’
The University of Pittsburgh has released the Pitt Climate Action Plan, detailing how the University will achieve its goal to go carbon neutral by 2037 through investments in clean energy, transportation, efficiency and other areas.
Higher Education | Mar 24, 2022
Higher education sector sees 19 percent reduction in facilities investments
Colleges and universities face a growing backlog of capital needs and funding shortfalls, according to Gordian’s 2022 State of Facilities in Higher Education report.
Projects | Mar 16, 2022
Tomorrow’s STEM leaders get a state-of-the-art research complex
In February, North Carolina Agriculture and Technical State University (NC A&T) opened its new Engineering Research & Innovation Complex (ERIC).


