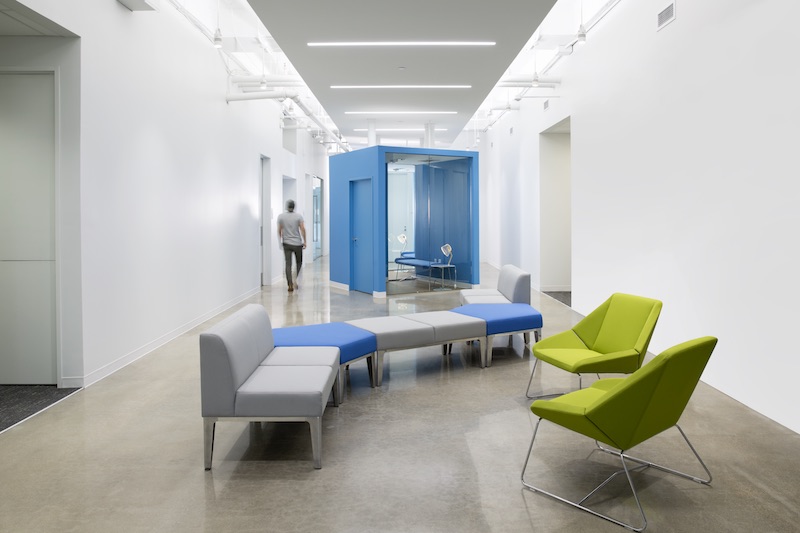Securus Technologies tagline, “Connecting what matters,” was the inspiration behind the lauckgroup-designed renovation of its 154,000-sf North Texas headquarters building. The redesigned space infuses elements of company culture into the design.
The unique H-shape of the building allows for an abundance of daylighting and greenery to reach all interior viewpoints, something that was considered a vital component for the building that is used around the clock.
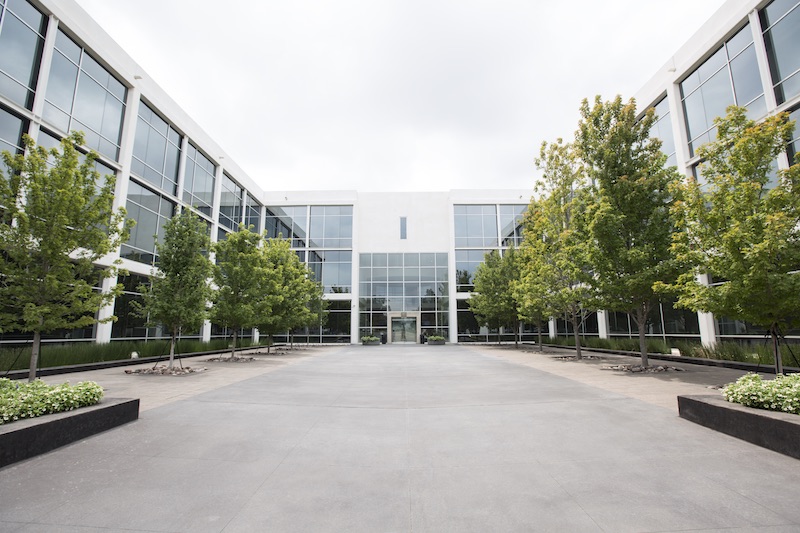 Photo: Justin Clemmons.
Photo: Justin Clemmons.
The main entrance features a two-story atrium space with a large display of Securus patents, a branded graphic, an employee comment wall, and a wood veneer with digital screens. Moving through to the west wing of the building, employees will see displays of customer experiences that line the walls to the warehouse space and the large employee breakroom and training center. The east wing takes occupants toward the auditorium and customer call center.
An active core zone with collaborative areas, additional breakrooms, wellness rooms, phone rooms, and enclosed conference and training spaces occupy the second and third floors. Instead of cubicles, lauckgroup created this core zone to foster ease of knowledge transfer between departments, remind employees of the company’s mission, and provide a respite from the typical office layout. The zones feature high ceilings, concrete floors, and graphic walls.
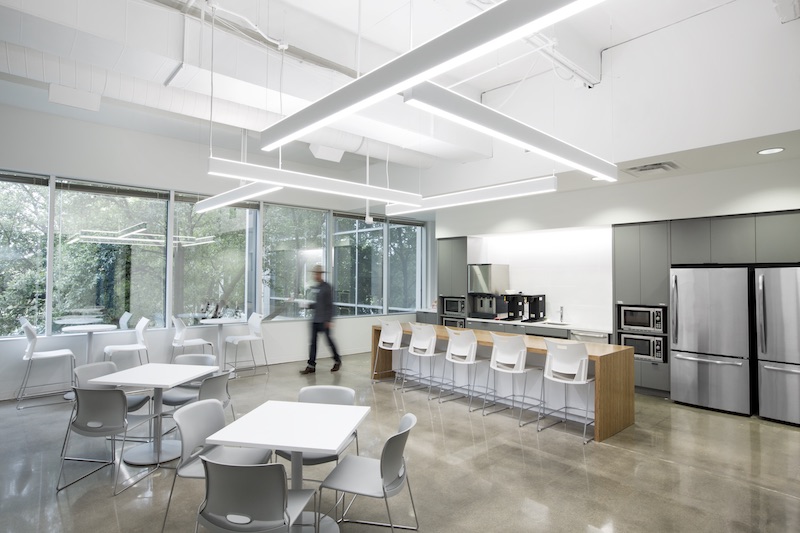 Photo: Justin Clemmons.
Photo: Justin Clemmons.
Employees move north and south from the central core into the “arms” of the H-shape to enter the work areas. The work areas are grouped by department and include private offices, open workstations, and breakout teaming spaces. Eco-conscious materials, such as low VOC paint, sustainably forested countertop wood, and ceiling tiles made of stone wool containing 42% recycled content, were incorporated into the work spaces.
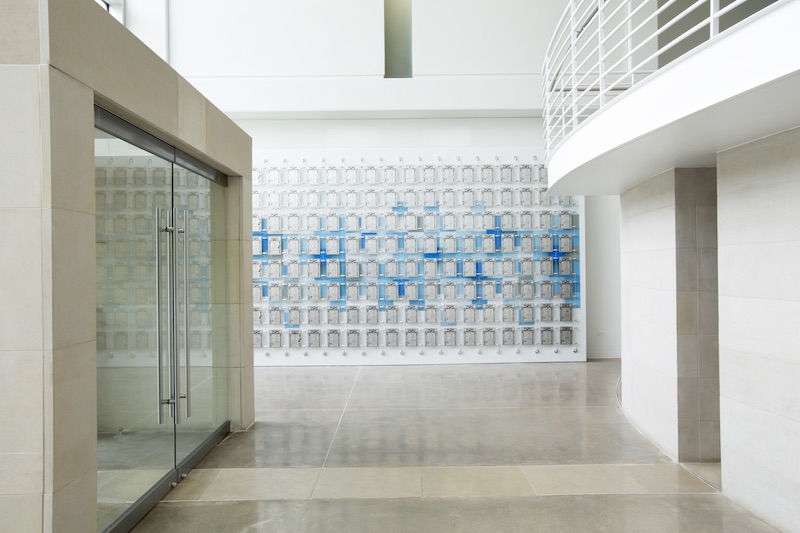 Photo: Justin Clemmons.
Photo: Justin Clemmons.
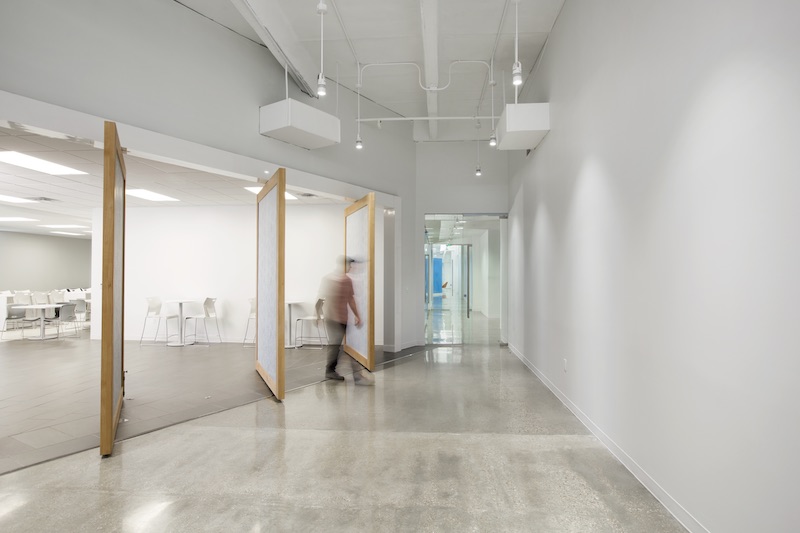 Photo: Justin Clemmons.
Photo: Justin Clemmons.
Related Stories
| Aug 11, 2010
Girl Scouts of San Jacinto Council Program Place Project
Houston, Texas
The Girl Scouts of San Jacinto Council Program Place is the headquarters for the largest Girl Scout Council in the U.S., with 63,000 scouts. The building houses the council’s administrative offices, a Girl Scout museum, and activity space. When an adjacent two-story office building became available, the council jumped at the chance to expand its museum and program space.
| Aug 11, 2010
Oregon office building earns highest green globes rating
Columbia Square, a 313,000 square foot office building and flagship property in the Melvin Mark Companies real estate portfolio, has been awarded 4 Globes by the Green Building Initiative (GBI) for achievements in green design and sustainable operations. The building was rated under the Green Globes environmental design and assessment tool and the 4 Globes designation is the highest possible rating.
| Aug 11, 2010
Turner Building Cost Index dips nearly 4% in second quarter 2009
Turner Construction Company announced that the second quarter 2009 Turner Building Cost Index, which measures nonresidential building construction costs in the U.S., has decreased 3.35% from the first quarter 2009 and is 8.92% lower than its peak in the second quarter of 2008. The Turner Building Cost Index number for second quarter 2009 is 837.
| Aug 11, 2010
Turner, Structure Tone top BD+C's ranking of the 50 largest office contractors
A ranking of the Top 50 Office Contractors based on Building Design+Construction's 2009 Giants 300 survey. For more Giants 300 rankings, visit http://www.BDCnetwork.com/Giants
| Aug 11, 2010
AGC unveils comprehensive plan to revive the construction industry
The Associated General Contractors of America unveiled a new plan today designed to revive the nation’s construction industry. The plan, “Build Now for the Future: A Blueprint for Economic Growth,” is designed to reverse predictions that construction activity will continue to shrink through 2010, crippling broader economic growth.
| Aug 11, 2010
PCL Construction, HITT Contracting among nation's largest commercial building contractors, according to BD+C's Giants 300 report
A ranking of the Top 50 Commercial Contractors based on Building Design+Construction's 2009 Giants 300 survey. For more Giants 300 rankings, visit http://www.BDCnetwork.com/Giants
| Aug 11, 2010
Webcor, Hunt Construction lead the way in mixed-use construction, according to BD+C's Giants 300 report
A ranking of the Top 30 Mixed-Use Contractors based on Building Design+Construction's 2009 Giants 300 survey. For more Giants 300 rankings, visit http://www.BDCnetwork.com/Giants
| Aug 11, 2010
NBBJ selected to design Russell Investments’ Seattle headquarters
NBBJ has been hired by Russell Investments as the architectural firm to design the interior space of its new global headquarters at 1301 2nd Avenue, a building also designed by NBBJ.
| Aug 11, 2010
Report: Fraud levels fall for construction industry, but companies still losing $6.4 million on average
The global construction, engineering and infrastructure industry saw a significant decline in fraud activity with companies losing an average of $6.4 million over the last three years, according to the latest edition of the Kroll Annual Global Fraud Report, released today at the Association of Corporate Counsel’s 2009 Annual Meeting in Boston. This new figure represents less than half of last year’s amount of $14.2 million.


