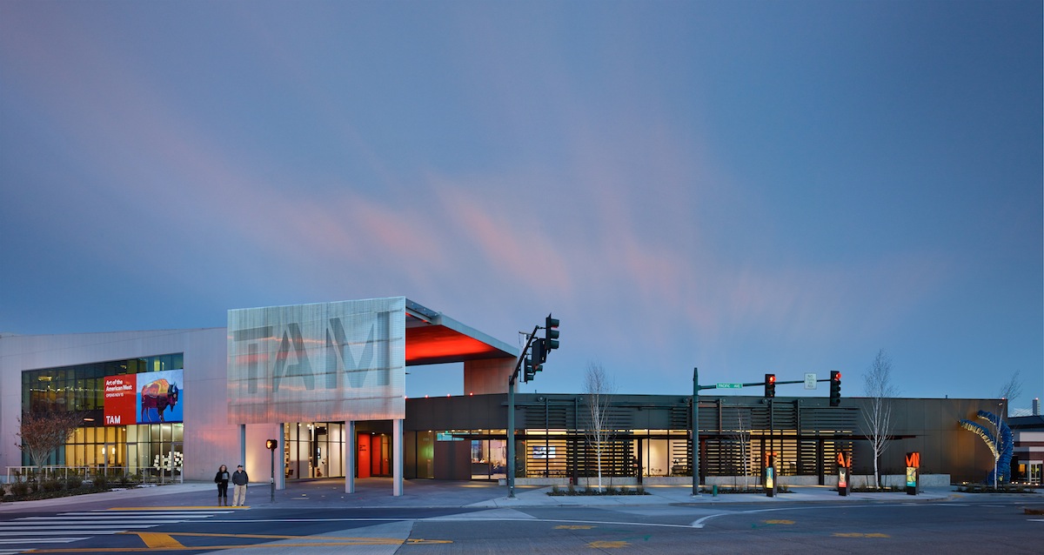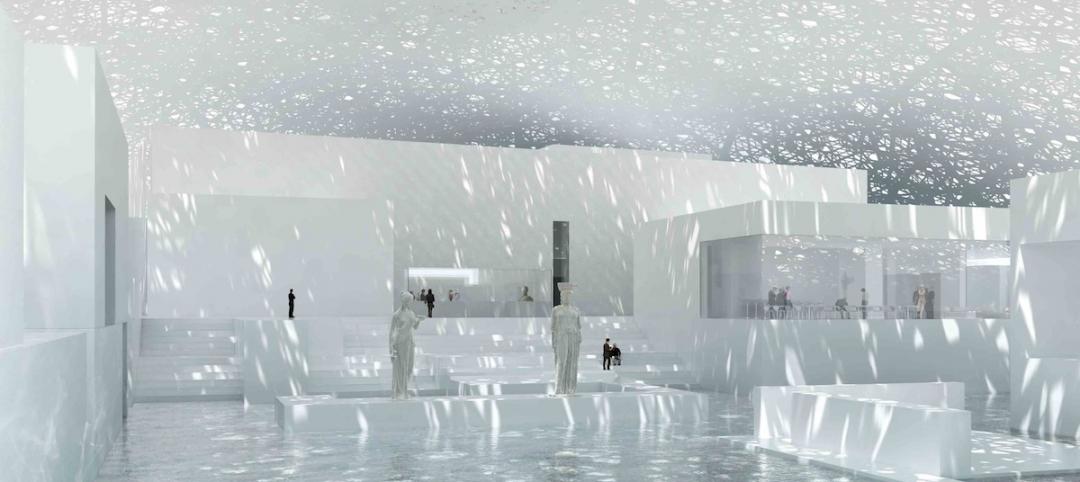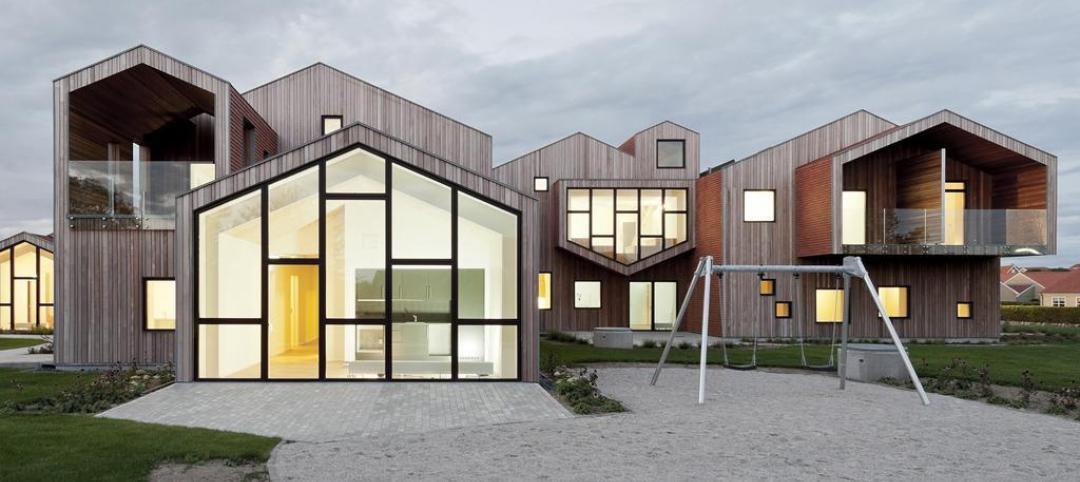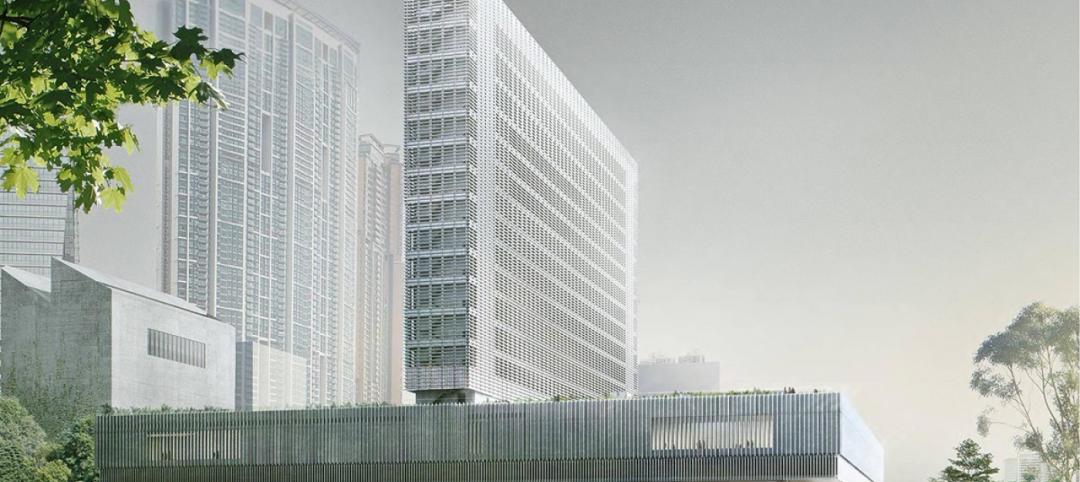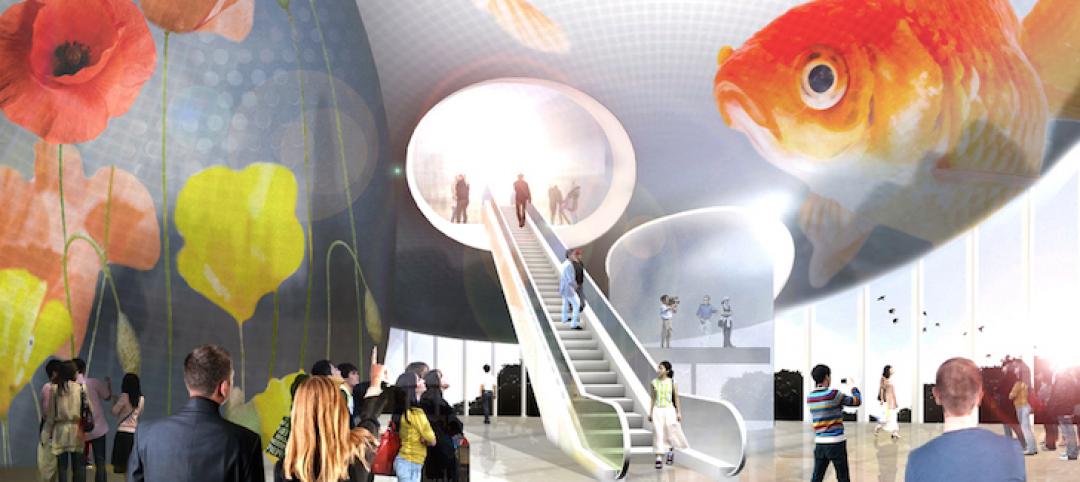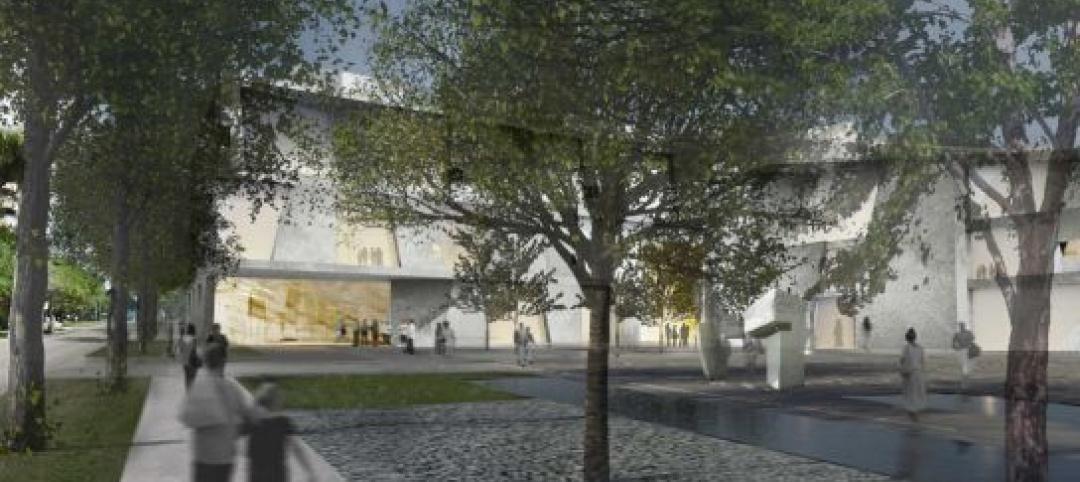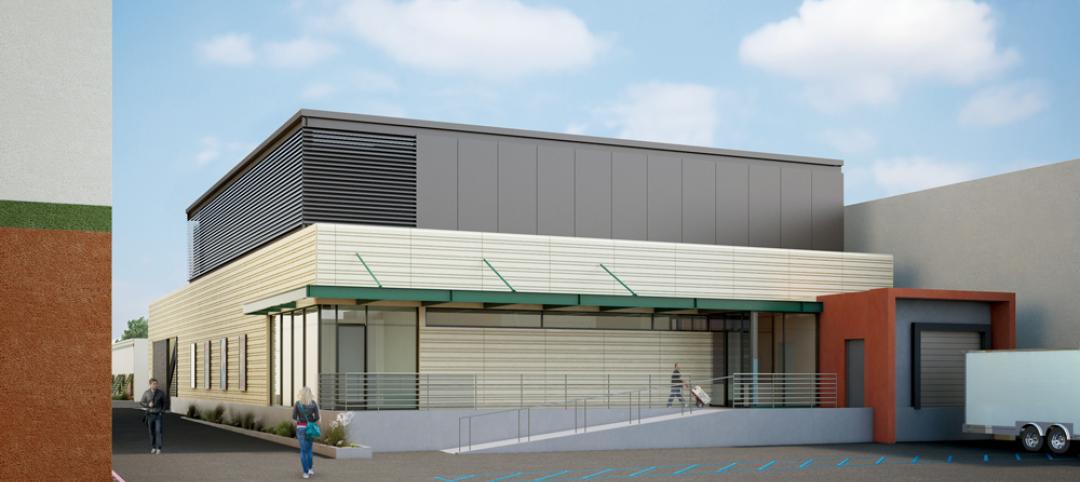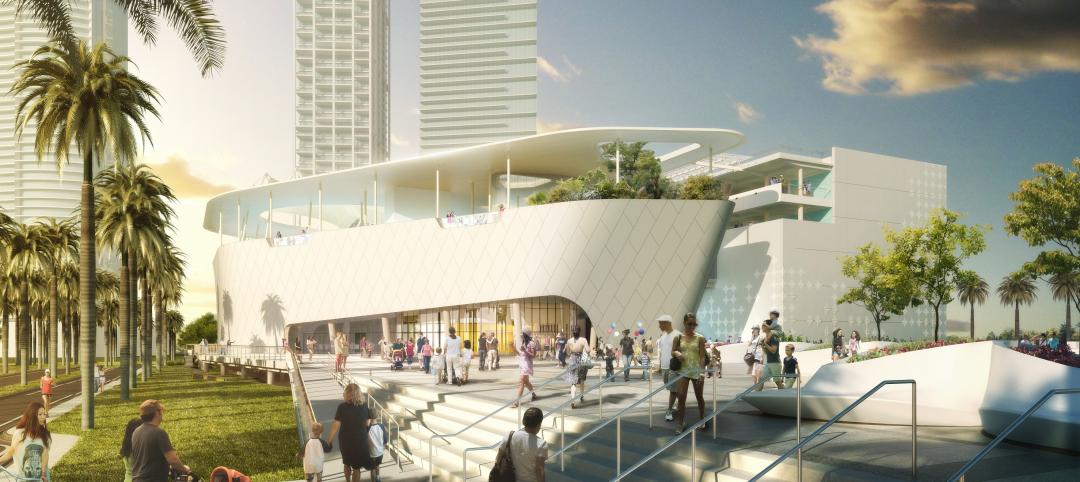The new Haub Family Galleries at the Tacoma Art Museum (TAM), designed by Seattle-based Olson Kundig Architects, opened to the public last week. The galleries, together with a new entry plaza, mark the firm's first museum project and expand the museum’s existing Antoine Predock-designed structure by 16,000 sf.
Bringing several new iconic features to the museum’s interior and exterior, the Haub Family Galleries double the museum’s gallery space and will house the newly acquired Haub Family Collection of Western American Art, consisting of nearly 300 works. The Haub Family Galleries reflect the surrounding environment through the creative use of industrial elements, an earthy palette of materials, and mechanical features that allows the building to respond to its environment while helping to engage visitors.
The design inspiration for the new building comes directly from the rich historical context of Tacoma and the surrounding landscape—a city and region shaped through its interwoven connections to shipping, logging and railroading. That legacy has resulted in a contemporary building that is respectful of place, yet of its time.
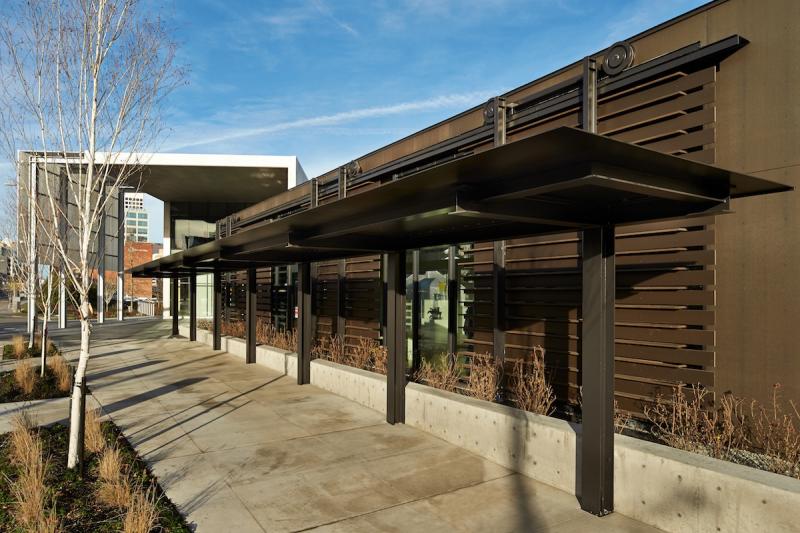 Photo: Benjamin Benschneider
Photo: Benjamin Benschneider
“Architecturally, the challenges became opportunities,” said Kundig. “It was an opportunity to create new venues to view art. The design takes into account Tacoma’s diverse and historic neighborhoods. The West doesn’t stop in Wyoming. Tacoma, the ‘City of Destiny,’ was the western terminus of the Northern Pacific Railroad, and played an important part of the larger story of the West.”
The most striking feature of the new Haub Family Galleries building is a 34-foot-tall entry canopy that soars over the existing museum and expansion, adjoining the two spaces together. The canopy transforms the outdoor plaza into a public gathering space and is made using a combination of aluminum grating and stainless steel panels, which were reused from selectively demolished portions of the existing building.
Further enhancing the museum’s visual impact along Pacific Avenue, the Haub Family Galleries also feature sliding sun screens made of Richlite, a sustainable material made locally in Tacoma from recycled paper, organic fiber and phenolic resin. The roughly 16-foot-tall, 17-foot-tall screens, operated by a hand wheel, roll like railroad box car doors across the façade and interlace with a set of fixed screens. The screens pair form and function by referencing Tacoma’s industrial history while allowing the museum to control the amount of natural light in the space.
 Photo: Benjamin Benschneider
Photo: Benjamin Benschneider
The overall program for the TAM expansion includes 7,000 sf of new gallery space dedicated to the Haub Family Collection, 3,500 sf of new back-of-house service and mechanical space, and 3,000 sf of interior renovations in the existing facility for lobby, bookstore, café, and restrooms. The newly revised lobby and entry sequence encourages movement into and through the museum. Sustainable features include reduced water usage with adaptive landscape vegetation and low flow water fixtures, high efficiency mechanical and LED lighting systems, and the incorporation of reclaimed materials from the existing site.
The Olson Kundig Architects design team for the Haub Family Galleries was led by Design Principal Tom Kundig and also includes: Kirsten R. Murray, Principal; Kevin Kudo-King, Principal; Jim Friesz, Project Manager; Thomas Brown, Staff Charlie Fairchild, Interior Design; Naomi Mason, Interior Project Manager; Alan Maskin, Design Principal for the Interactive Art Space.
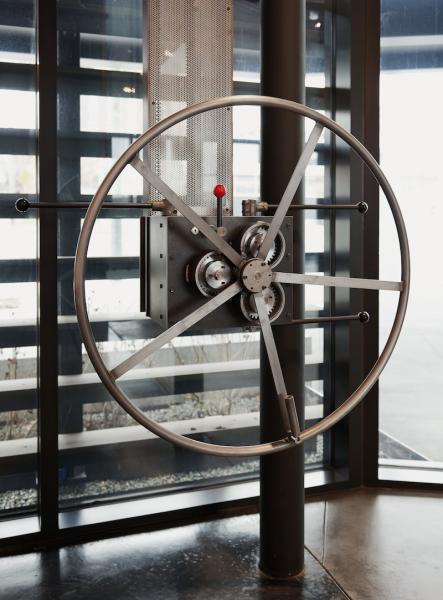 Photo: Kevin Scott
Photo: Kevin Scott
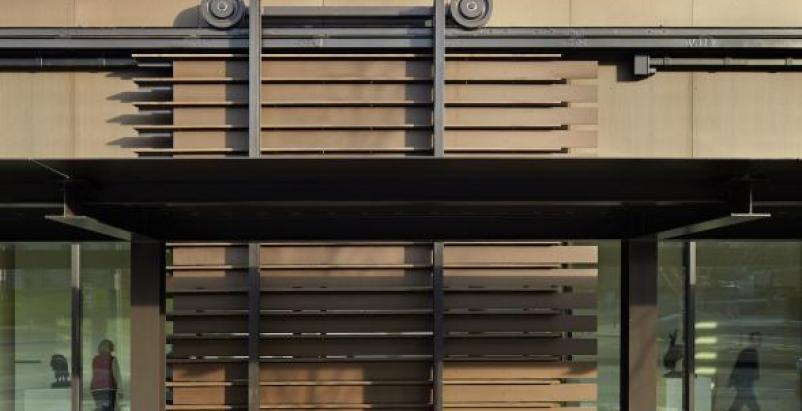 Photo: Benjamin Benschneider
Photo: Benjamin Benschneider
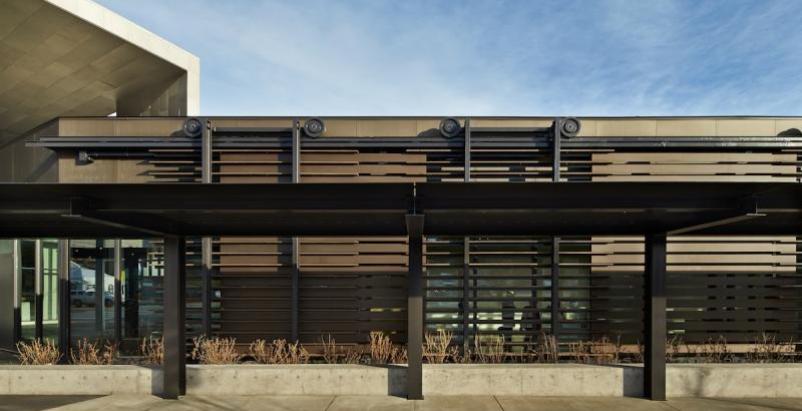 Photo: Benjamin Benschneider
Photo: Benjamin Benschneider
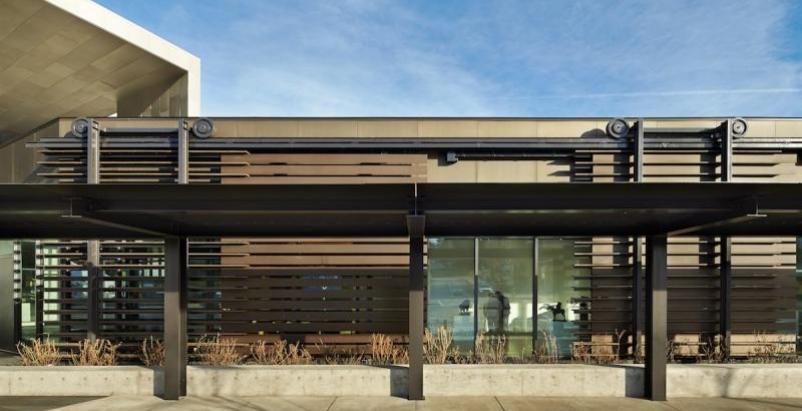 Photo: Benjamin Benschneider
Photo: Benjamin Benschneider
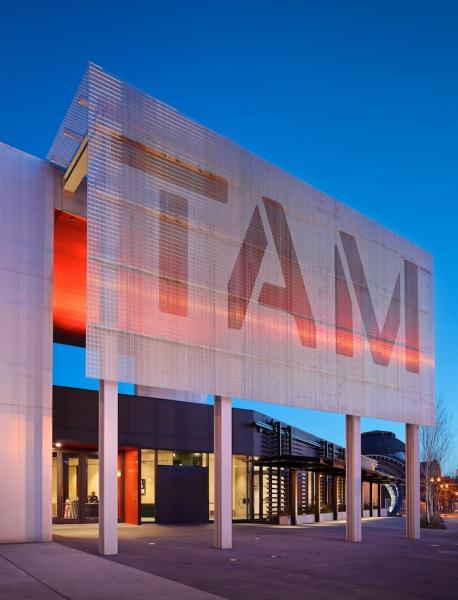 Photo: Benjamin Benschneider
Photo: Benjamin Benschneider
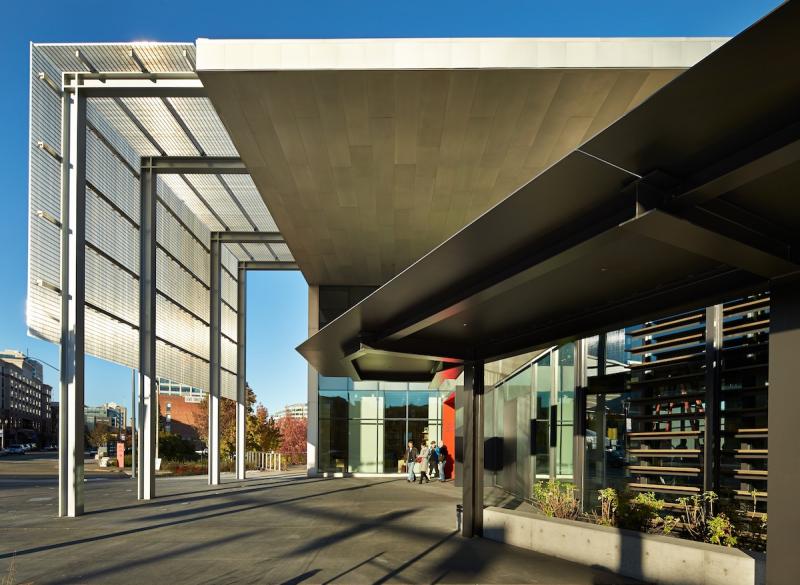 Photo: Benjamin Benschneider
Photo: Benjamin Benschneider
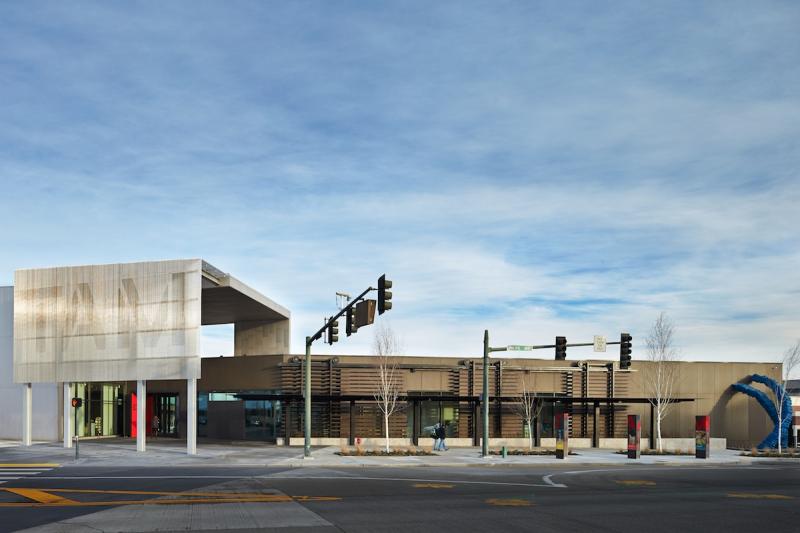 Photo: Benjamin Benschneider
Photo: Benjamin Benschneider
Related Stories
Museums | Feb 17, 2015
Light will shimmer through roof cutouts in Jean Nouvel’s Louvre Abu Dhabi
After many delays since construction started in 2009, the Jean Nouvel-designed Louvre Abu Dhabi is slated for completion sometime this year.
Architects | Feb 11, 2015
Shortlist for 2015 Mies van der Rohe Award announced
Copenhagen, Berlin, and Rotterdam are the cities where most of the shortlisted works have been built.
Museums | Feb 9, 2015
Herzog & de Meuron's M+ museum begins construction in Hong Kong
When completed, M+ will be one of the first buildings in the Foster + Partners-planned West Kowloon Cultural District.
| Jan 19, 2015
HAO unveils designs for a 3D movie museum in China
New York-based HAO has released designs for the proposed Bolong 3D Movie Museum & Mediatek in Tianjin.
| Jan 13, 2015
Steven Holl unveils design for $450 million redevelopment of Houston's Museum of Fine Arts
Holl designed the campus’ north side to be a pedestrian-centered cultural hub on a lively landscape with ample underground parking.
| Jan 2, 2015
Construction put in place enjoyed healthy gains in 2014
Construction consultant FMI foresees—with some caveats—continuing growth in the office, lodging, and manufacturing sectors. But funding uncertainties raise red flags in education and healthcare.
| Dec 29, 2014
'Russian nesting doll' design provides unique fire protection solution for movie negatives
A major movie studio needed a new vault to protect its irreplaceable negatives for films released after 1982. SmithGroupJJR came up with a box-in-a-box design solution. It was named a Great Solution by the editors of Building Design+Construction.
| Dec 28, 2014
AIA course: Enhancing interior comfort while improving overall building efficacy
Providing more comfortable conditions to building occupants has become a top priority in today’s interior designs. This course is worth 1.0 AIA LU/HSW.
| Dec 22, 2014
Skanska to build Miami’s Patricia and Phillip Frost Museum of Science
Designed by Grimshaw Architects, the 250,000-sf museum will serve as an economic engine and cultural anchor for Miami’s fast-growing urban core.
| Dec 15, 2014
Studio Gang tapped for American Museum of Natural History expansion
Chicago-based Studio Gang Architects has been commissioned to design the $325 million Gilder Center for Science, Education and Innovation at the American Museum of Natural History in New York.


