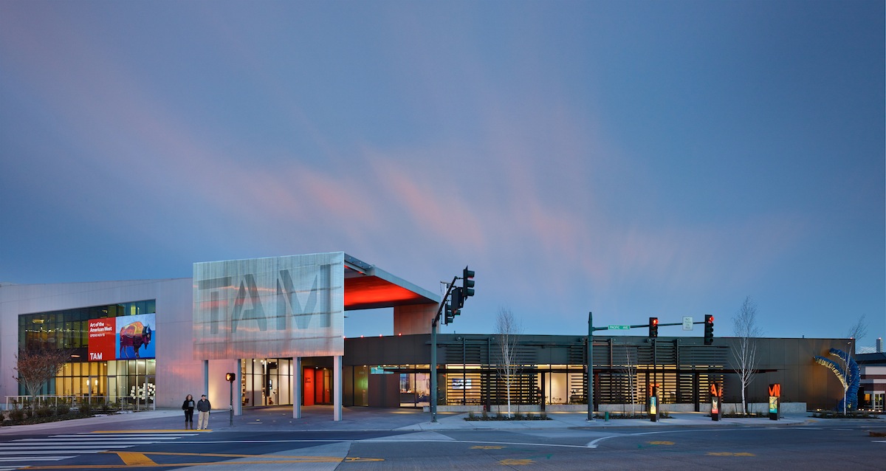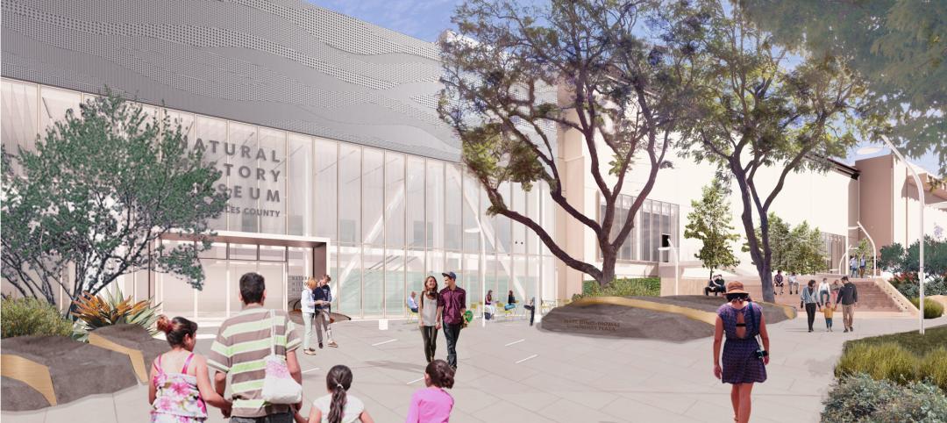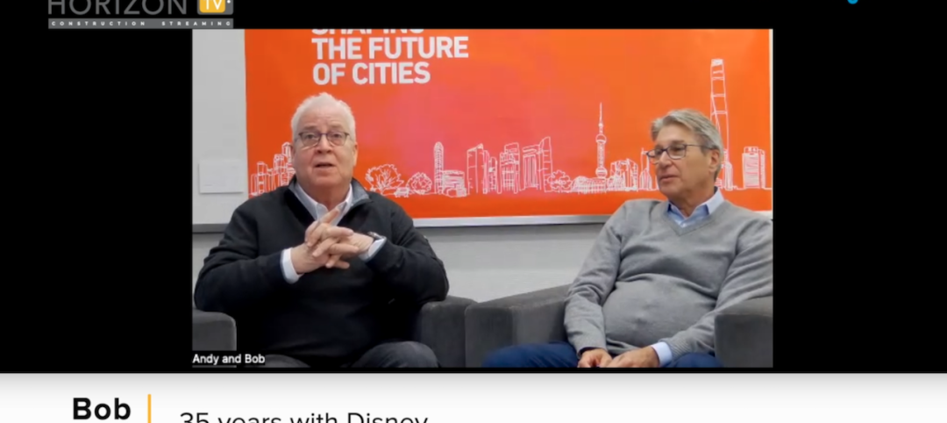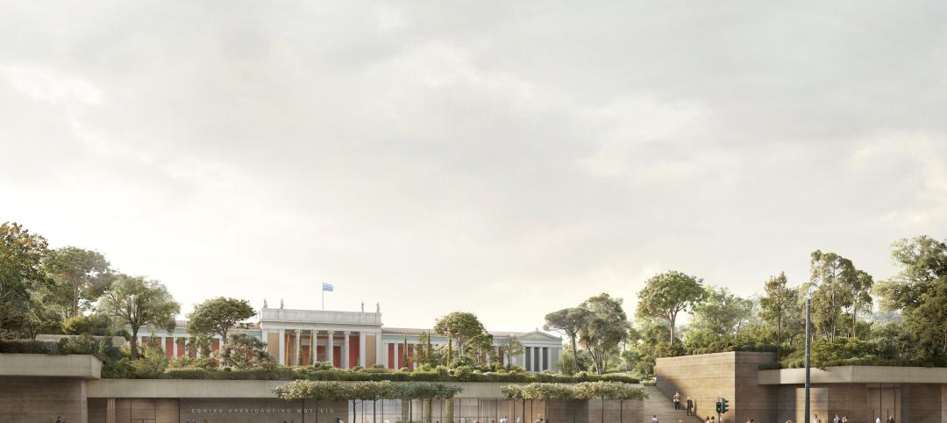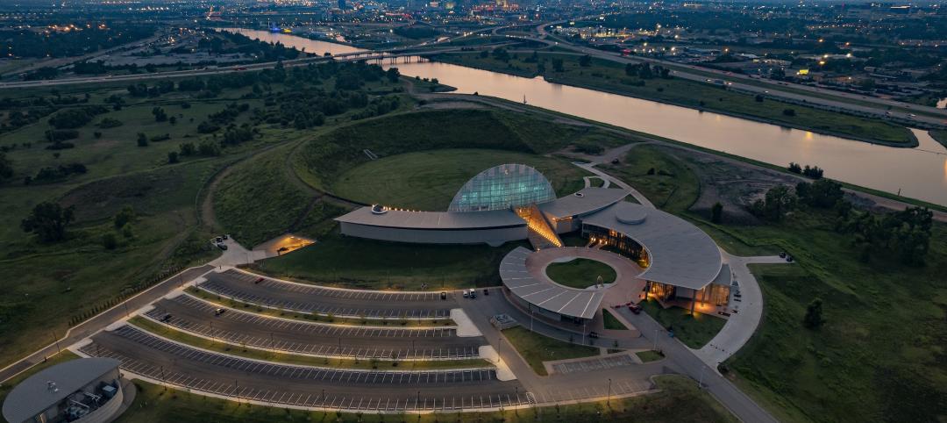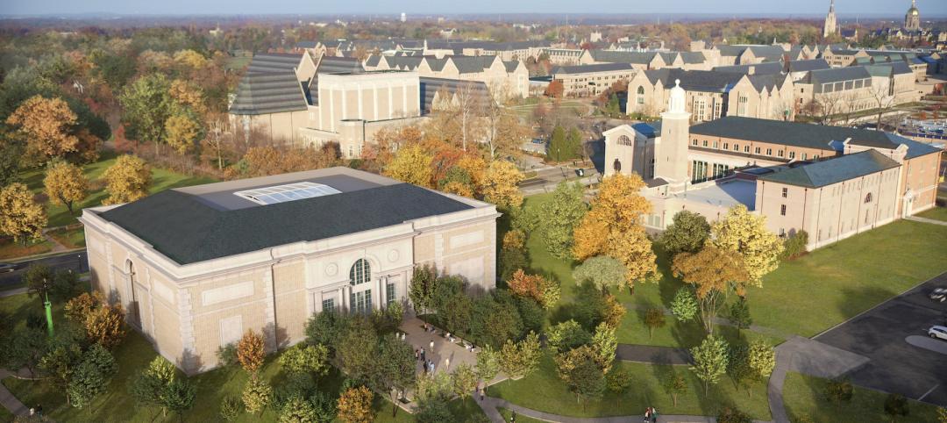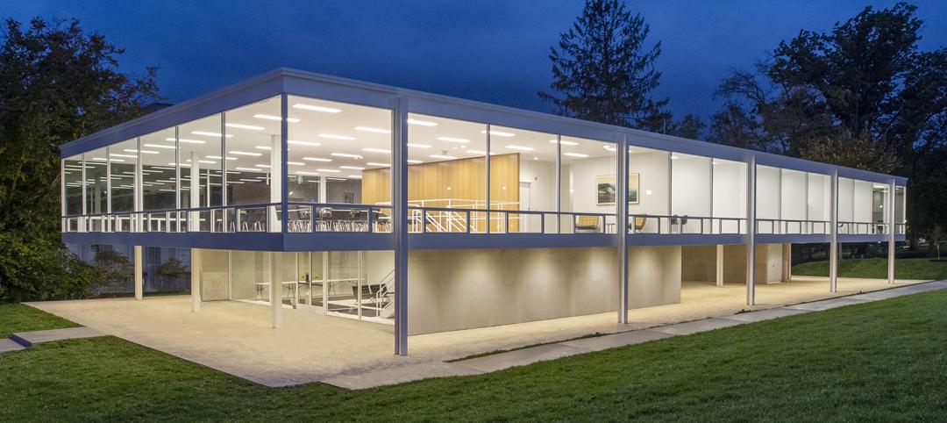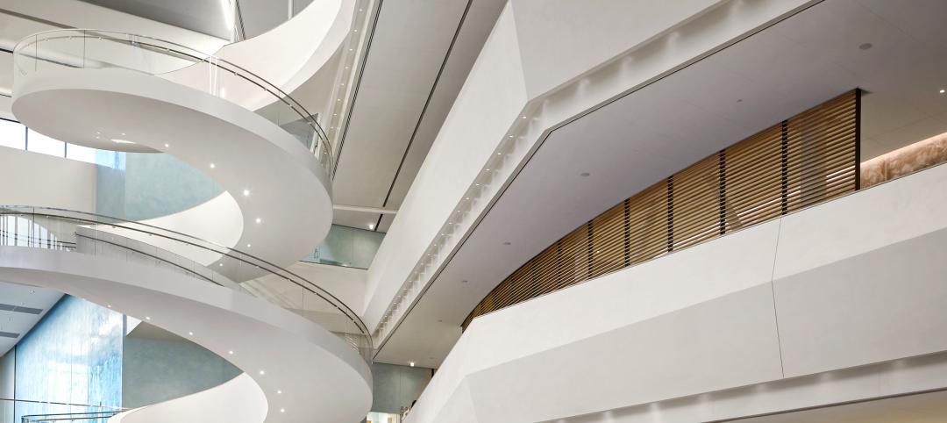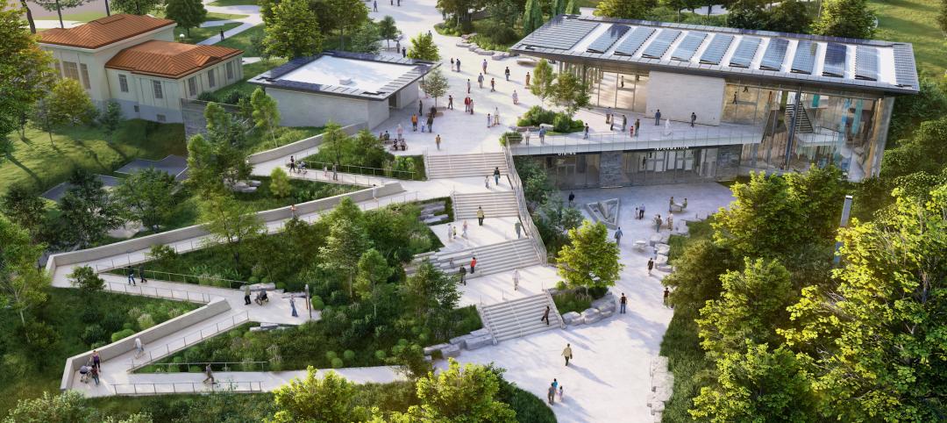The new Haub Family Galleries at the Tacoma Art Museum (TAM), designed by Seattle-based Olson Kundig Architects, opened to the public last week. The galleries, together with a new entry plaza, mark the firm's first museum project and expand the museum’s existing Antoine Predock-designed structure by 16,000 sf.
Bringing several new iconic features to the museum’s interior and exterior, the Haub Family Galleries double the museum’s gallery space and will house the newly acquired Haub Family Collection of Western American Art, consisting of nearly 300 works. The Haub Family Galleries reflect the surrounding environment through the creative use of industrial elements, an earthy palette of materials, and mechanical features that allows the building to respond to its environment while helping to engage visitors.
The design inspiration for the new building comes directly from the rich historical context of Tacoma and the surrounding landscape—a city and region shaped through its interwoven connections to shipping, logging and railroading. That legacy has resulted in a contemporary building that is respectful of place, yet of its time.
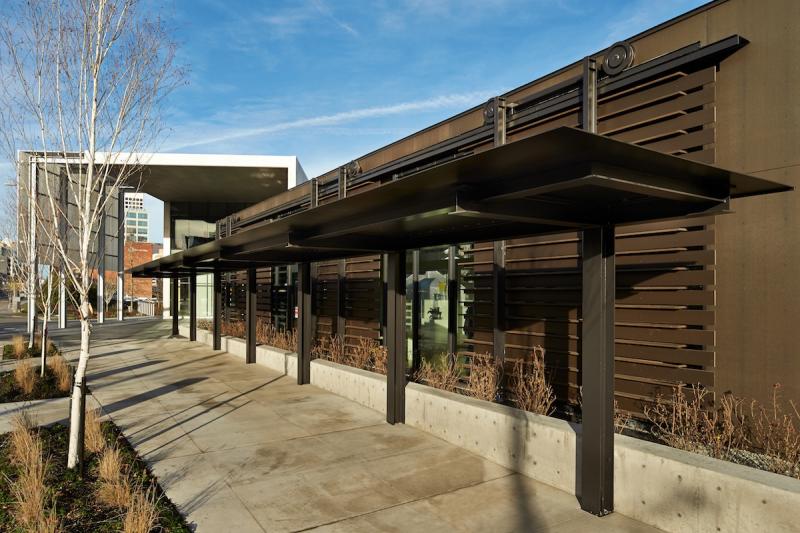 Photo: Benjamin Benschneider
Photo: Benjamin Benschneider
“Architecturally, the challenges became opportunities,” said Kundig. “It was an opportunity to create new venues to view art. The design takes into account Tacoma’s diverse and historic neighborhoods. The West doesn’t stop in Wyoming. Tacoma, the ‘City of Destiny,’ was the western terminus of the Northern Pacific Railroad, and played an important part of the larger story of the West.”
The most striking feature of the new Haub Family Galleries building is a 34-foot-tall entry canopy that soars over the existing museum and expansion, adjoining the two spaces together. The canopy transforms the outdoor plaza into a public gathering space and is made using a combination of aluminum grating and stainless steel panels, which were reused from selectively demolished portions of the existing building.
Further enhancing the museum’s visual impact along Pacific Avenue, the Haub Family Galleries also feature sliding sun screens made of Richlite, a sustainable material made locally in Tacoma from recycled paper, organic fiber and phenolic resin. The roughly 16-foot-tall, 17-foot-tall screens, operated by a hand wheel, roll like railroad box car doors across the façade and interlace with a set of fixed screens. The screens pair form and function by referencing Tacoma’s industrial history while allowing the museum to control the amount of natural light in the space.
 Photo: Benjamin Benschneider
Photo: Benjamin Benschneider
The overall program for the TAM expansion includes 7,000 sf of new gallery space dedicated to the Haub Family Collection, 3,500 sf of new back-of-house service and mechanical space, and 3,000 sf of interior renovations in the existing facility for lobby, bookstore, café, and restrooms. The newly revised lobby and entry sequence encourages movement into and through the museum. Sustainable features include reduced water usage with adaptive landscape vegetation and low flow water fixtures, high efficiency mechanical and LED lighting systems, and the incorporation of reclaimed materials from the existing site.
The Olson Kundig Architects design team for the Haub Family Galleries was led by Design Principal Tom Kundig and also includes: Kirsten R. Murray, Principal; Kevin Kudo-King, Principal; Jim Friesz, Project Manager; Thomas Brown, Staff Charlie Fairchild, Interior Design; Naomi Mason, Interior Project Manager; Alan Maskin, Design Principal for the Interactive Art Space.
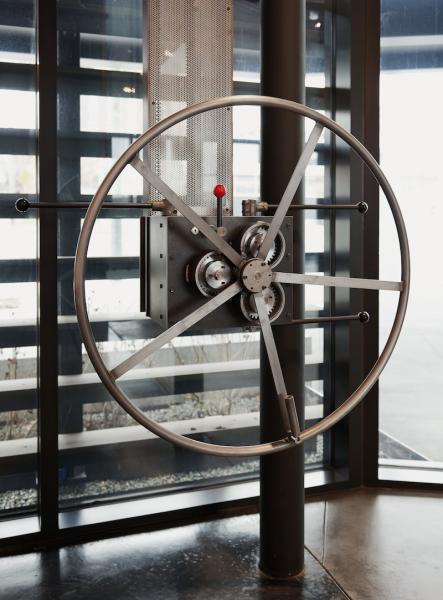 Photo: Kevin Scott
Photo: Kevin Scott
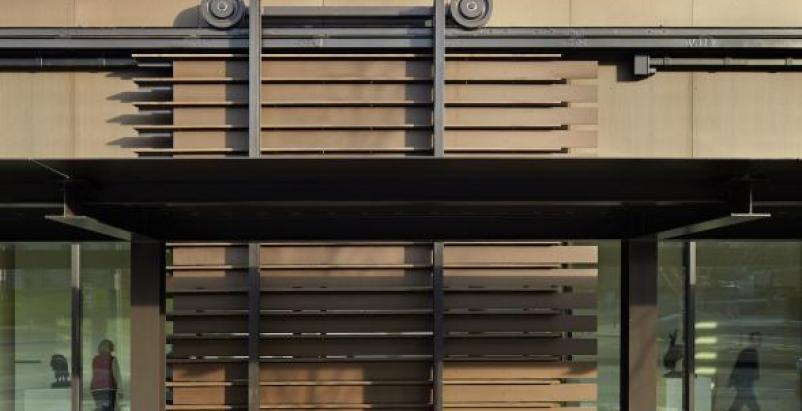 Photo: Benjamin Benschneider
Photo: Benjamin Benschneider
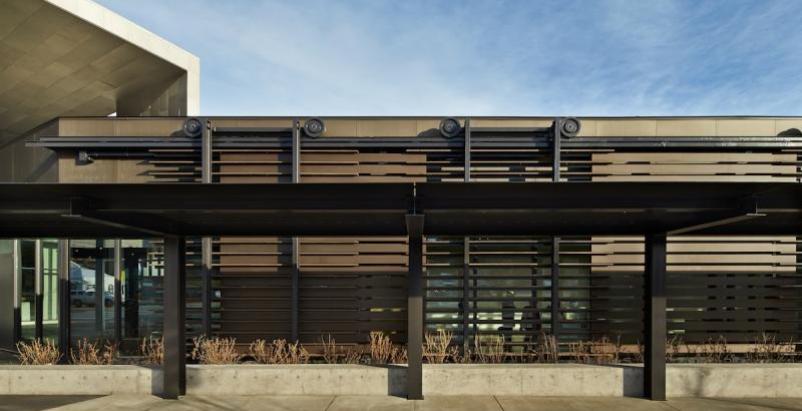 Photo: Benjamin Benschneider
Photo: Benjamin Benschneider
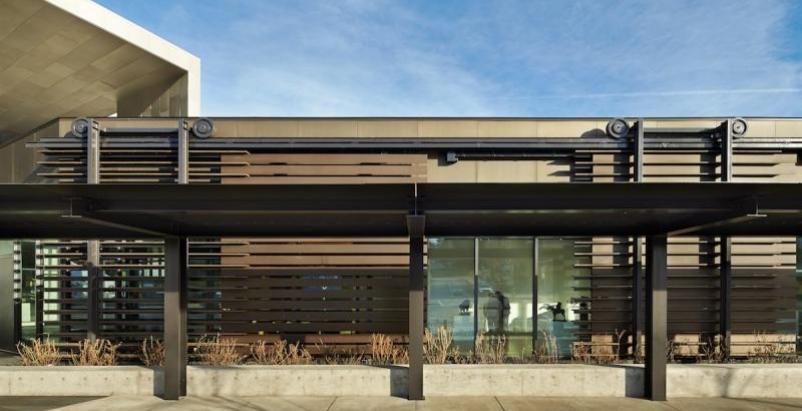 Photo: Benjamin Benschneider
Photo: Benjamin Benschneider
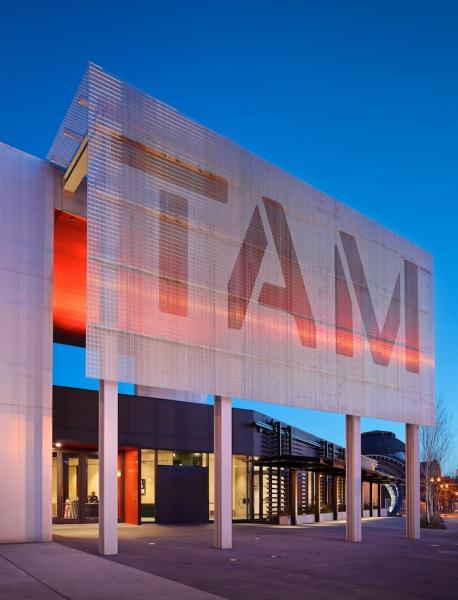 Photo: Benjamin Benschneider
Photo: Benjamin Benschneider
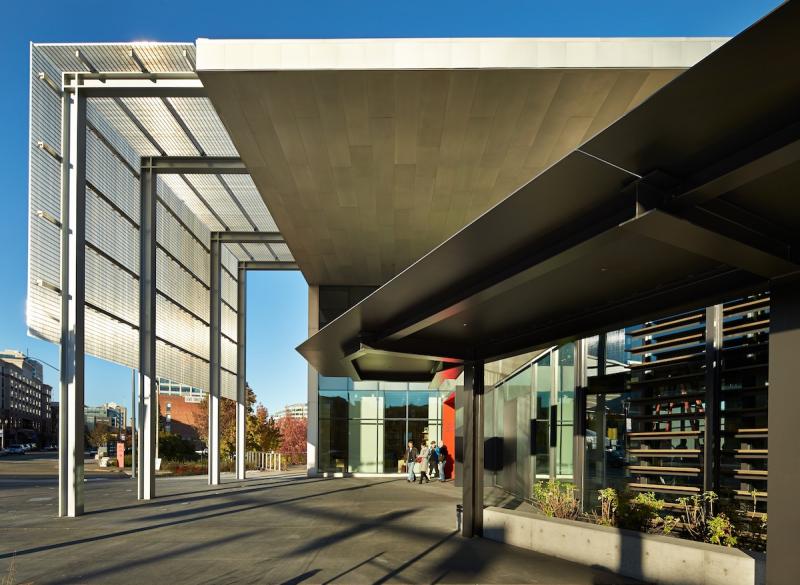 Photo: Benjamin Benschneider
Photo: Benjamin Benschneider
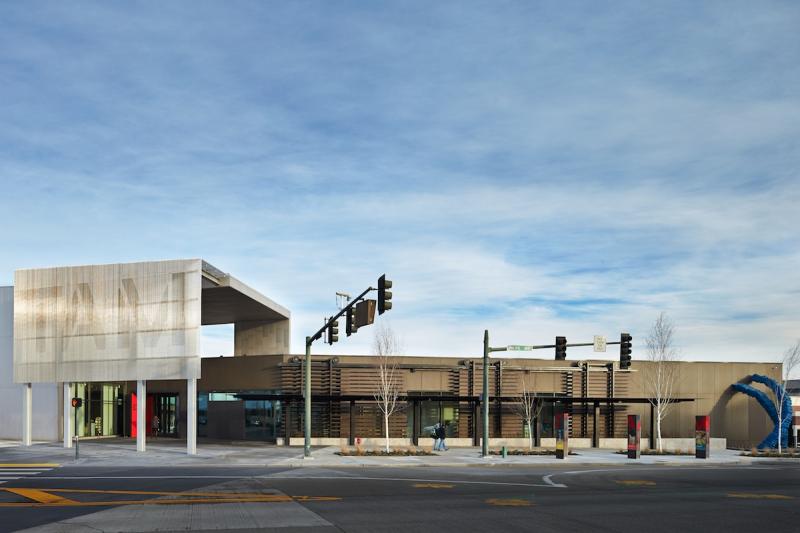 Photo: Benjamin Benschneider
Photo: Benjamin Benschneider
Related Stories
Museums | Jun 6, 2023
New wing of Natural History Museums of Los Angeles to be a destination and portal
NHM Commons, a new wing and community hub under construction at The Natural History Museums (NHM) of Los Angeles County, was designed to be both a destination and a portal into the building and to the surrounding grounds.
Architects | Jun 6, 2023
Taking storytelling to a new level in building design, with Gensler's Bob Weis and Andy Cohen
Bob Weis, formerly the head of Disney Imagineering, was recently hired by Gensler as its Global Immersive Experience Design Leader. He joins the firm's co-CEO Andy Cohen to discuss how Gensler will focus on storytelling to connect people to its projects.
Museums | Feb 22, 2023
David Chipperfield's 'subterranean' design wins competition for National Archaeological Museum in Athens
Berlin-based David Chipperfield Architects was selected as the winner of the design competition for the new National Archaeological Museum in Athens. The project will modernize and expand the original neoclassical museum designed by Ludwig Lange and Ernst Ziller (1866-1874) with new spaces that follow the existing topography of the site. It will add approximately 20,000 sm of space to the existing museum, as well as a rooftop park that will be open to the public.
Museums | Feb 17, 2023
First Americans Museum uses design metaphors of natural elements to honor native worldview
First Americans Museum (FAM) in Oklahoma City honors the 39 tribes in Oklahoma today, reflecting their history through design metaphors of nature’s elements of earth, wind, water, and fire. The design concept includes multiple circles suggested by arcs, reflecting the native tradition of a circular worldview that encompasses the cycle of life, the seasons, and the rotation of the earth.
Museums | Feb 12, 2023
A new museum will be a central piece within the University of Notre Dame's expanding arts district
Next November, the University of Notre Dame in Indiana is scheduled to open the first phase of Raclin Murphy Museum of Art, a 70,000-sf cultural facility that will eventually replace the campus’ venerable Snite Museum of Art and double the exhibit space available for Notre Dame’s 31,000-item art collection.
Giants 400 | Feb 9, 2023
New Giants 400 download: Get the complete at-a-glance 2022 Giants 400 rankings in Excel
See how your architecture, engineering, or construction firm stacks up against the nation's AEC Giants. For more than 45 years, the editors of Building Design+Construction have surveyed the largest AEC firms in the U.S./Canada to create the annual Giants 400 report. This year, a record 519 firms participated in the Giants 400 report. The final report includes 137 rankings across 25 building sectors and specialty categories.
Giants 400 | Feb 6, 2023
2022 Reconstruction Sector Giants: Top architecture, engineering, and construction firms in the U.S. building reconstruction and renovation sector
Gensler, Stantec, IPS, Alfa Tech, STO Building Group, and Turner Construction top BD+C's rankings of the nation's largest reconstruction sector architecture, engineering, and construction firms, as reported in the 2022 Giants 400 Report.
Steel Buildings | Feb 3, 2023
Top 10 structural steel building projects for 2023
A Mies van der Rohe-designed art and architecture school at Indiana University and Morphosis Architects' Orange County Museum of Art in Costa Mesa, Calif., are among 10 projects to win IDEAS² Awards from the American Institute of Steel Construction.
Giants 400 | Feb 1, 2023
2022 Cultural Facilities Giants: Top architecture, engineering, and construction firms in the U.S. cultural facilities sector
Populous, DLR Group, KPFF, Arup, and Turner Construction head BD+C's rankings of the nation's largest cultural facilities sector architecture, engineering, and construction firms, as reported in the 2022 Giants 400 Report. Building types include museums, public libraries, performing arts centers, and concert venues.
Museums | Jan 18, 2023
Building memory: Why interpretive centers matter in an era of social change
The last few years have borne witness to some of the most rapid cultural shifts in our nation’s long history. If the experience has taught us anything, it is that we must find a way to keep our history in view, while also putting it in perspective.


