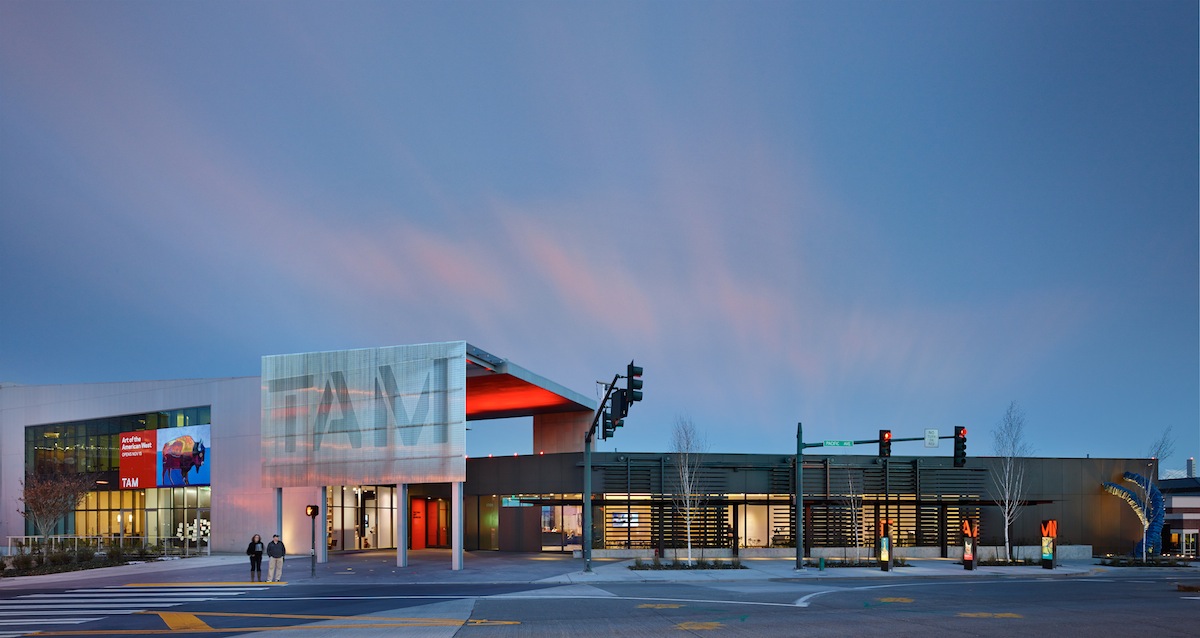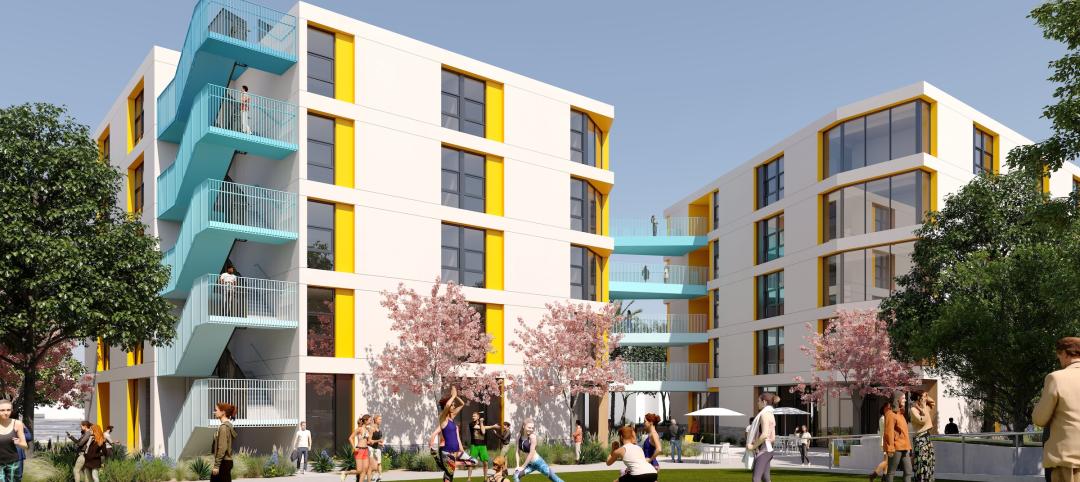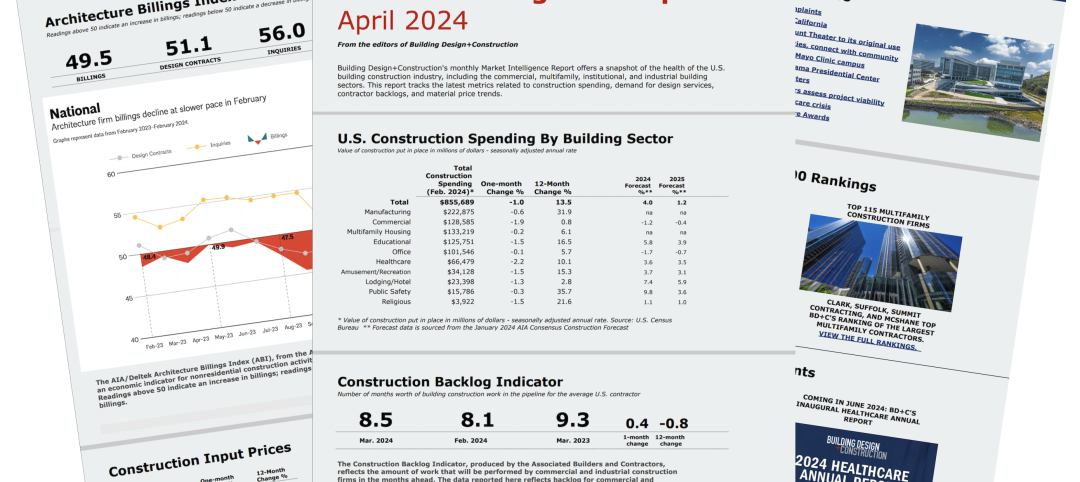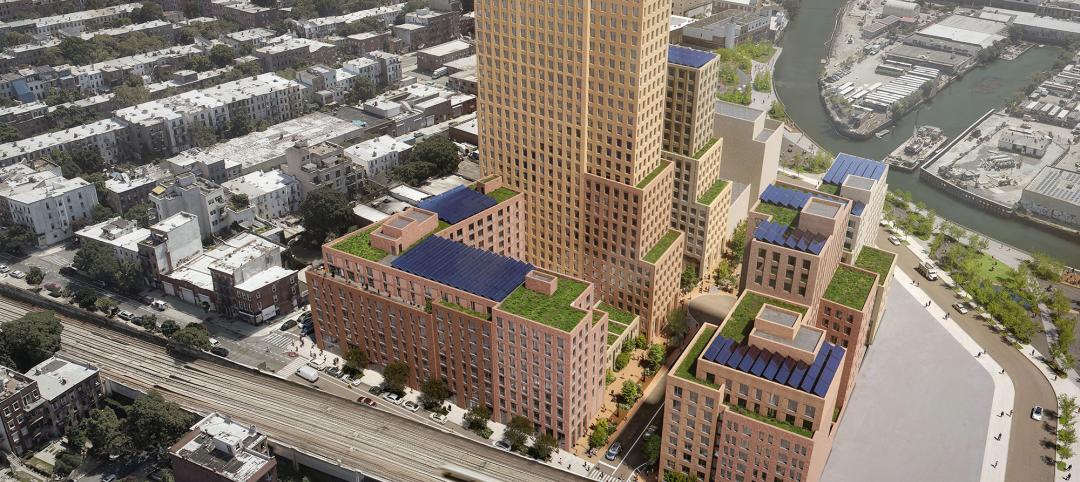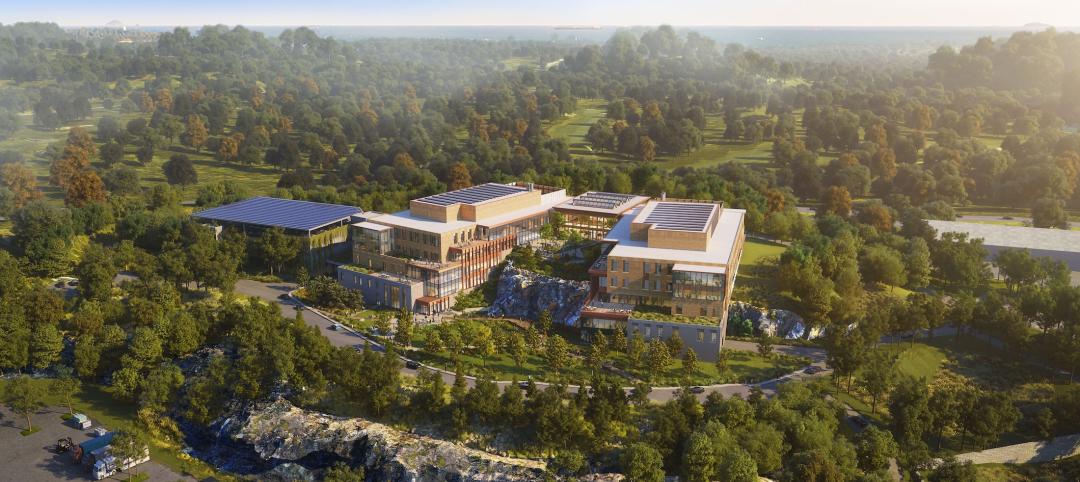The new Haub Family Galleries at the Tacoma Art Museum (TAM), designed by Seattle-based Olson Kundig Architects, opened to the public last week. The galleries, together with a new entry plaza, mark the firm's first museum project and expand the museum’s existing Antoine Predock-designed structure by 16,000 sf.
Bringing several new iconic features to the museum’s interior and exterior, the Haub Family Galleries double the museum’s gallery space and will house the newly acquired Haub Family Collection of Western American Art, consisting of nearly 300 works. The Haub Family Galleries reflect the surrounding environment through the creative use of industrial elements, an earthy palette of materials, and mechanical features that allows the building to respond to its environment while helping to engage visitors.
The design inspiration for the new building comes directly from the rich historical context of Tacoma and the surrounding landscape—a city and region shaped through its interwoven connections to shipping, logging and railroading. That legacy has resulted in a contemporary building that is respectful of place, yet of its time.
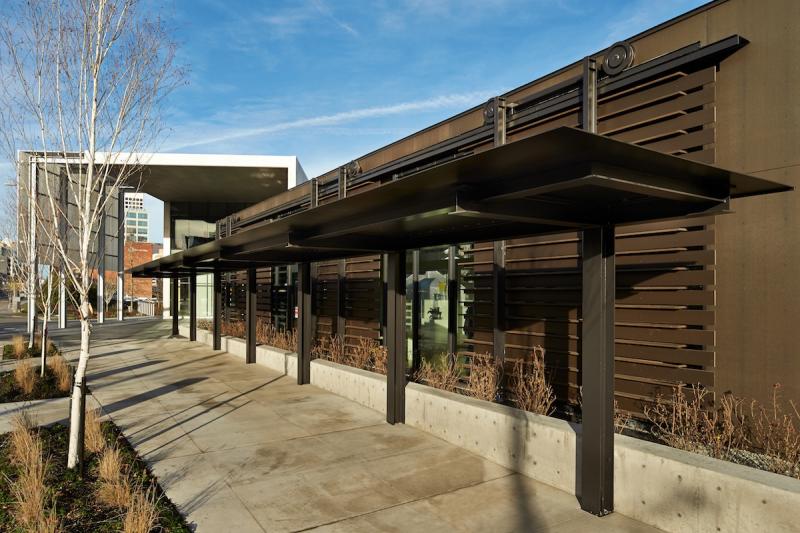 Photo: Benjamin Benschneider
Photo: Benjamin Benschneider
“Architecturally, the challenges became opportunities,” said Kundig. “It was an opportunity to create new venues to view art. The design takes into account Tacoma’s diverse and historic neighborhoods. The West doesn’t stop in Wyoming. Tacoma, the ‘City of Destiny,’ was the western terminus of the Northern Pacific Railroad, and played an important part of the larger story of the West.”
The most striking feature of the new Haub Family Galleries building is a 34-foot-tall entry canopy that soars over the existing museum and expansion, adjoining the two spaces together. The canopy transforms the outdoor plaza into a public gathering space and is made using a combination of aluminum grating and stainless steel panels, which were reused from selectively demolished portions of the existing building.
Further enhancing the museum’s visual impact along Pacific Avenue, the Haub Family Galleries also feature sliding sun screens made of Richlite, a sustainable material made locally in Tacoma from recycled paper, organic fiber and phenolic resin. The roughly 16-foot-tall, 17-foot-tall screens, operated by a hand wheel, roll like railroad box car doors across the façade and interlace with a set of fixed screens. The screens pair form and function by referencing Tacoma’s industrial history while allowing the museum to control the amount of natural light in the space.
 Photo: Benjamin Benschneider
Photo: Benjamin Benschneider
The overall program for the TAM expansion includes 7,000 sf of new gallery space dedicated to the Haub Family Collection, 3,500 sf of new back-of-house service and mechanical space, and 3,000 sf of interior renovations in the existing facility for lobby, bookstore, café, and restrooms. The newly revised lobby and entry sequence encourages movement into and through the museum. Sustainable features include reduced water usage with adaptive landscape vegetation and low flow water fixtures, high efficiency mechanical and LED lighting systems, and the incorporation of reclaimed materials from the existing site.
The Olson Kundig Architects design team for the Haub Family Galleries was led by Design Principal Tom Kundig and also includes: Kirsten R. Murray, Principal; Kevin Kudo-King, Principal; Jim Friesz, Project Manager; Thomas Brown, Staff Charlie Fairchild, Interior Design; Naomi Mason, Interior Project Manager; Alan Maskin, Design Principal for the Interactive Art Space.
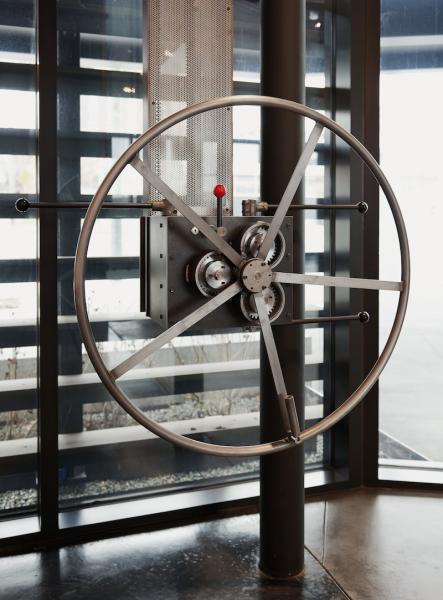 Photo: Kevin Scott
Photo: Kevin Scott
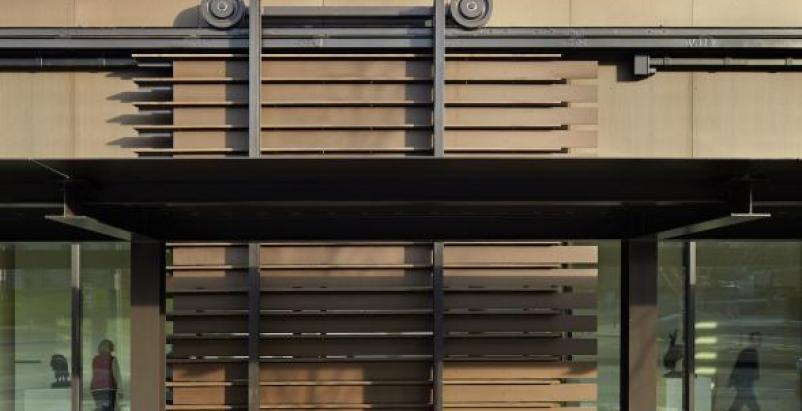 Photo: Benjamin Benschneider
Photo: Benjamin Benschneider
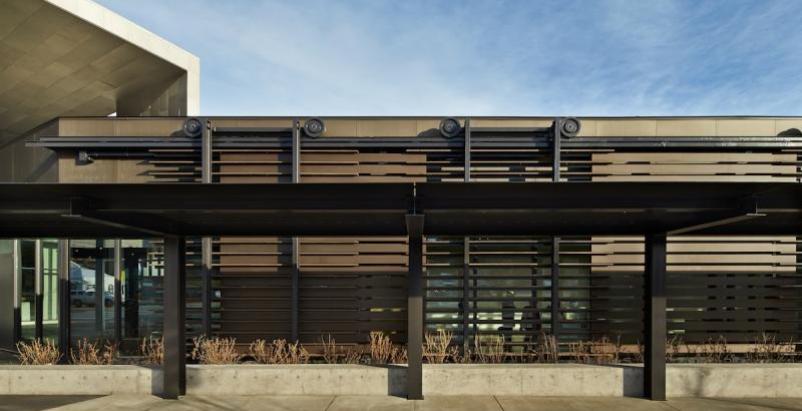 Photo: Benjamin Benschneider
Photo: Benjamin Benschneider
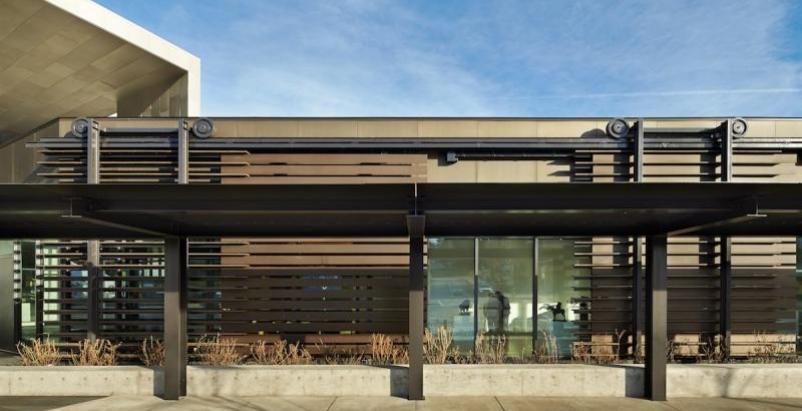 Photo: Benjamin Benschneider
Photo: Benjamin Benschneider
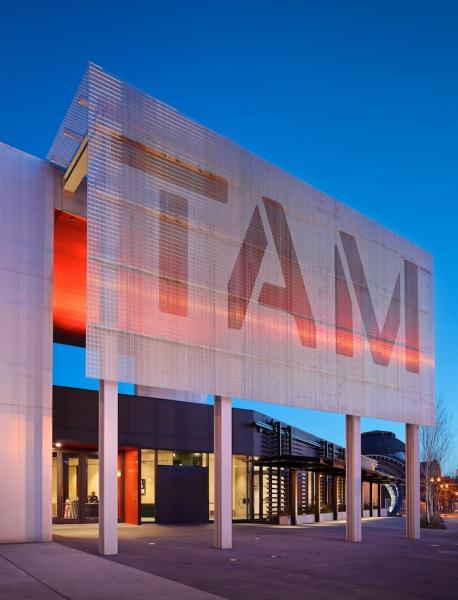 Photo: Benjamin Benschneider
Photo: Benjamin Benschneider
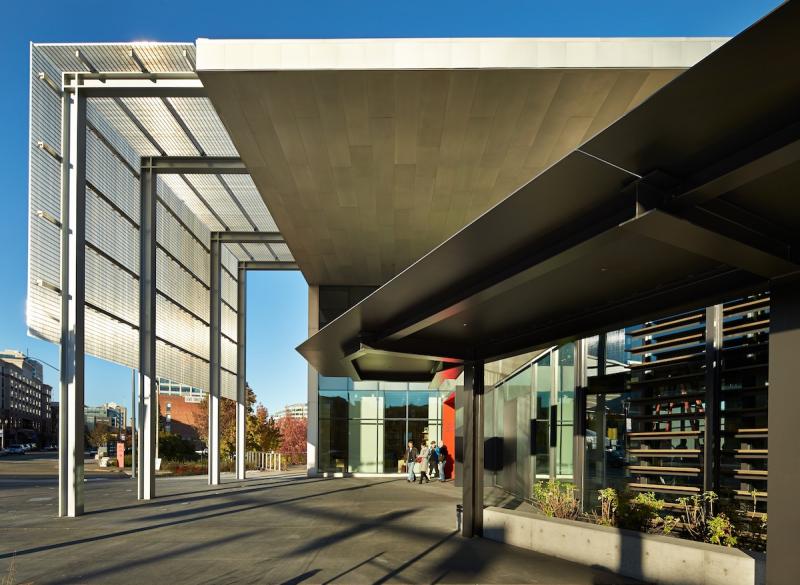 Photo: Benjamin Benschneider
Photo: Benjamin Benschneider
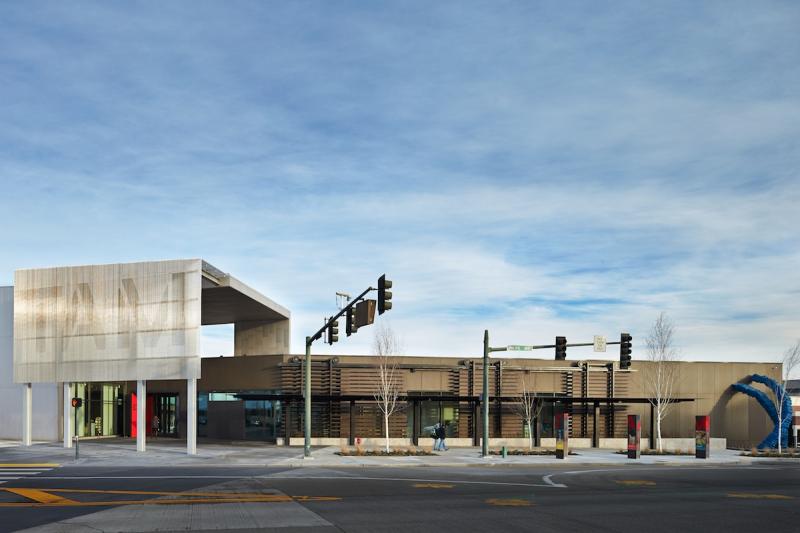 Photo: Benjamin Benschneider
Photo: Benjamin Benschneider
Related Stories
Student Housing | Apr 19, 2024
$115 million Cal State Long Beach student housing project will add 424 beds
A new $115 million project recently broke ground at California State University, Long Beach (CSULB) that will add housing for 424 students at below-market rates. The 108,000 sf La Playa Residence Hall, funded by the State of California’s Higher Education Student Housing Grant Program, will consist of three five-story structures connected by bridges.
Construction Costs | Apr 18, 2024
New download: BD+C's April 2024 Market Intelligence Report
Building Design+Construction's monthly Market Intelligence Report offers a snapshot of the health of the U.S. building construction industry, including the commercial, multifamily, institutional, and industrial building sectors. This report tracks the latest metrics related to construction spending, demand for design services, contractor backlogs, and material price trends.
MFPRO+ New Projects | Apr 16, 2024
Marvel-designed Gowanus Green will offer 955 affordable rental units in Brooklyn
The community consists of approximately 955 units of 100% affordable housing, 28,000 sf of neighborhood service retail and community space, a site for a new public school, and a new 1.5-acre public park.
Construction Costs | Apr 16, 2024
How the new prevailing wage calculation will impact construction labor costs
Looking ahead to 2024 and beyond, two pivotal changes in federal construction labor dynamics are likely to exacerbate increasing construction labor costs, according to Gordian's Samuel Giffin.
Healthcare Facilities | Apr 16, 2024
Mexico’s ‘premier private academic health center’ under design
The design and construction contract for what is envisioned to be “the premier private academic health center in Mexico and Latin America” was recently awarded to The Beck Group. The TecSalud Health Sciences Campus will be located at Tec De Monterrey’s flagship healthcare facility, Zambrano Hellion Hospital, in Monterrey, Mexico.
Market Data | Apr 16, 2024
The average U.S. contractor has 8.2 months worth of construction work in the pipeline, as of March 2024
Associated Builders and Contractors reported today that its Construction Backlog Indicator increased to 8.2 months in March from 8.1 months in February, according to an ABC member survey conducted March 20 to April 3. The reading is down 0.5 months from March 2023.
Laboratories | Apr 15, 2024
HGA unveils plans to transform an abandoned rock quarry into a new research and innovation campus
In the coastal town of Manchester-by-the-Sea, Mass., an abandoned rock quarry will be transformed into a new research and innovation campus designed by HGA. The campus will reuse and upcycle the granite left onsite. The project for Cell Signaling Technology (CST), a life sciences technology company, will turn an environmentally depleted site into a net-zero laboratory campus, with building electrification and onsite renewables.
Codes and Standards | Apr 12, 2024
ICC eliminates building electrification provisions from 2024 update
The International Code Council stripped out provisions from the 2024 update to the International Energy Conservation Code (IECC) that would have included beefed up circuitry for hooking up electric appliances and car chargers.
Urban Planning | Apr 12, 2024
Popular Denver e-bike voucher program aids carbon reduction goals
Denver’s e-bike voucher program that helps citizens pay for e-bikes, a component of the city’s carbon reduction plan, has proven extremely popular with residents. Earlier this year, Denver’s effort to get residents to swap some motor vehicle trips for bike trips ran out of vouchers in less than 10 minutes after the program opened to online applications.
Laboratories | Apr 12, 2024
Life science construction completions will peak this year, then drop off substantially
There will be a record amount of construction completions in the U.S. life science market in 2024, followed by a dramatic drop in 2025, according to CBRE. In 2024, 21.3 million sf of life science space will be completed in the 13 largest U.S. markets. That’s up from 13.9 million sf last year and 5.6 million sf in 2022.


