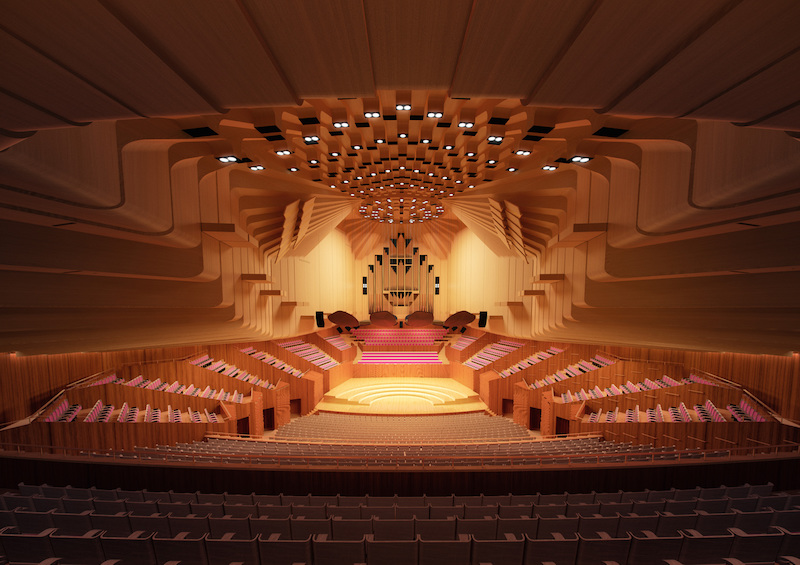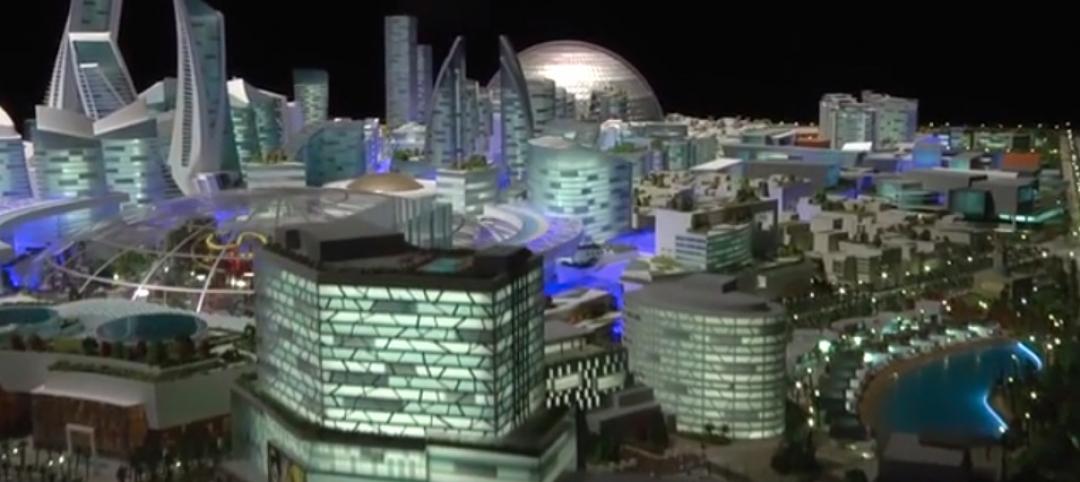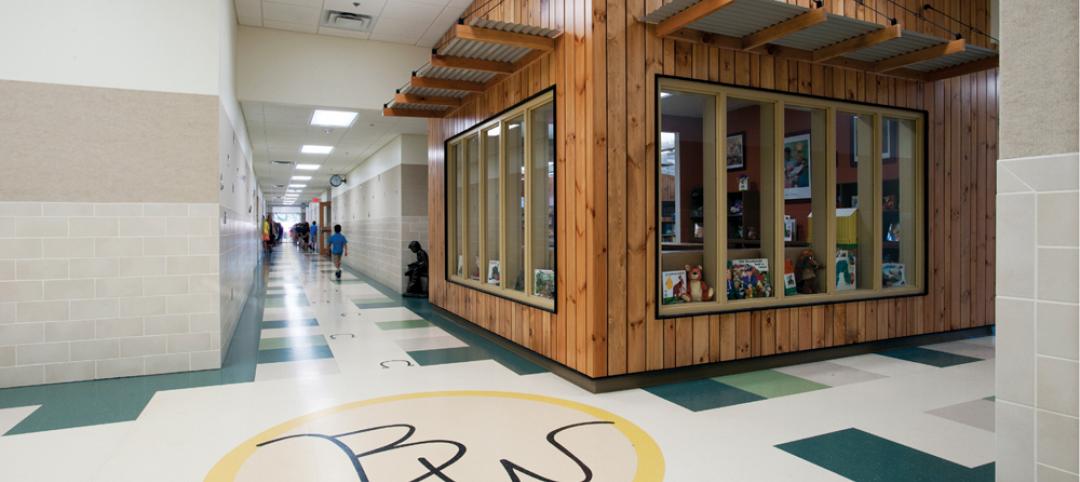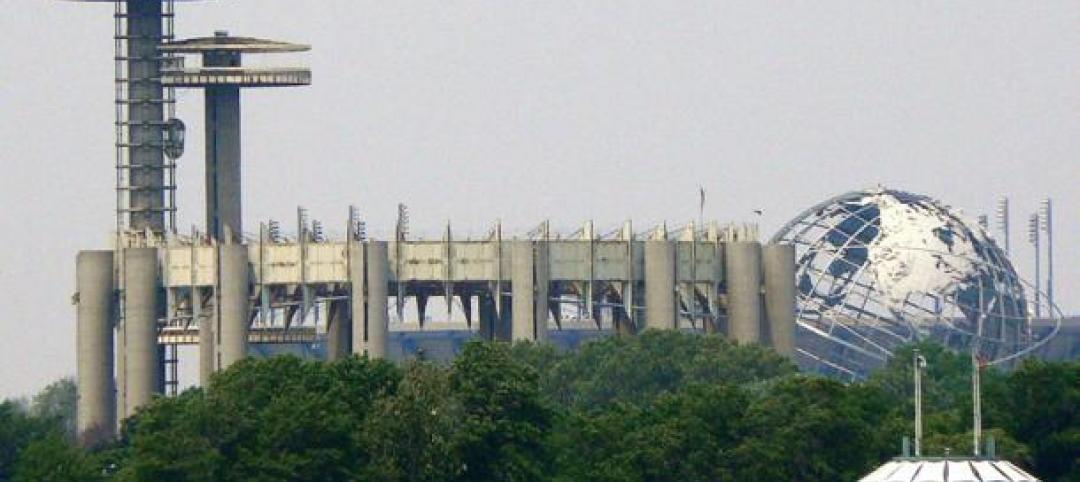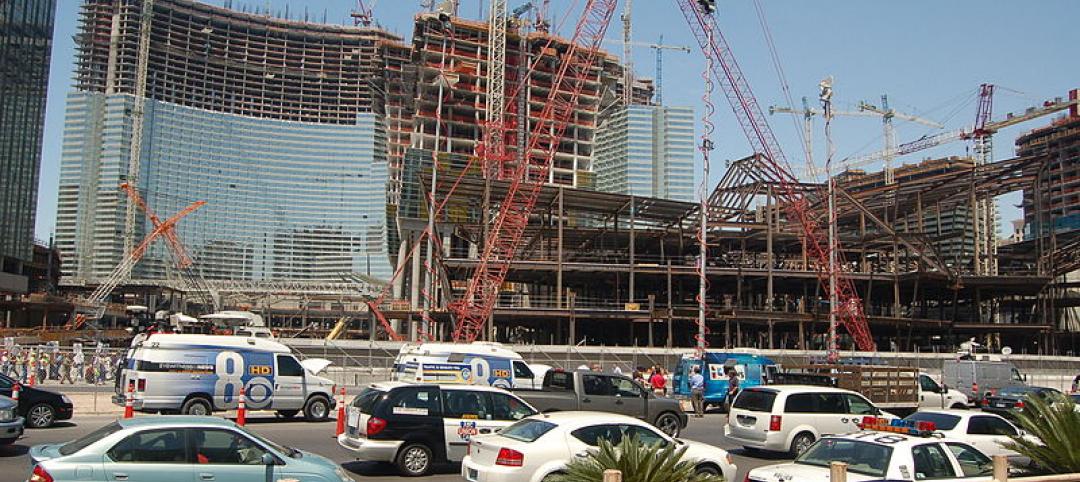Even if they don’t know its name, its purpose, or its location, most people can see a picture of the Sydney Opera House and instantly recognize it as familiar. It is near the top of the list with other buildings such as the Empire State Building, Big Ben, and the Eiffel Tower as the most iconic structures in the world. However, even icons need some sprucing up now and again, and over the next four years, the Sydney Opera House is going to undergo some major renovations and upgrades.
Before anyone freaks out, rest assured, the roof of the building, its most iconic aspect, which resembles a grouping of sails or a stegosaurus’s back, will remain unchanged.
The Opera House renovations are expected to cost around $200 million. $150 million of that total will go towards upgrading the concert hall alone.
That may seem like a pretty hefty price tag for renovating an iconic, functioning building, but considering the Opera House generates about $775 million for the Australian economy each year, the improvements not only make sense, but will also be recouped in just a few months’ time. Plus, historically, the Sydney Opera House hasn’t been a structure that has shied away from a large price tag. Originally projected to cost $7 million to construct back in 1973, the total cost ended up at $102 million (according to the Reserve Bank of Australia, that equals $921,400,000 in 2016).
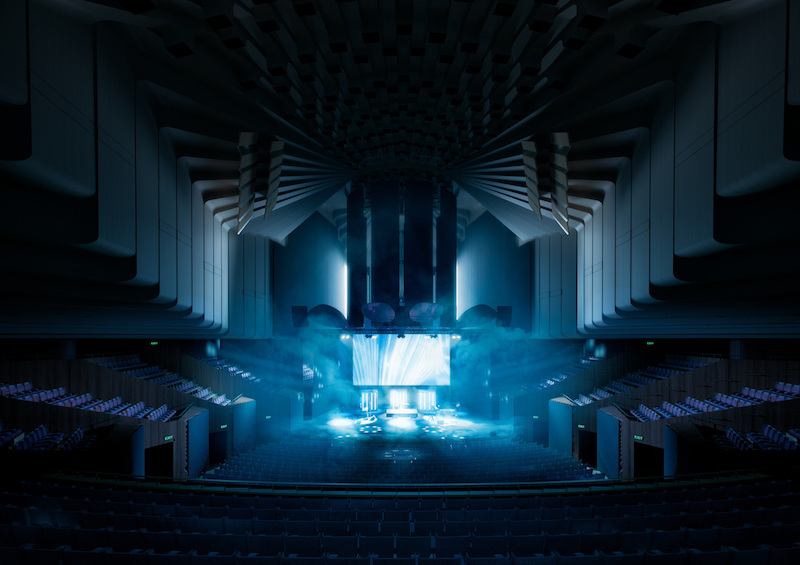 Main Concert Hall. Image Courtesy of Sydney Opera House
Main Concert Hall. Image Courtesy of Sydney Opera House
The renovation looks to tackle some of the major problems with the structure, such as the poor acoustical design of its main concert hall. Seeing as it is an opera house, bad acoustics are a major problem, one that stems from the very high ceiling being unable to reflect much of the sound coming from the orchestra back down. The solution to this problem is to add a new ceiling with sonic reflectors that will carry the sound much better. Additionally, the stage will be lowered and a new air conditioning system will be installed under the seating area. Construction of the Concert Hall upgrade is scheduled to begin in mid-2019 and take about 18 months to complete.
The Opera House’s second largest internal performance space, The Joan Sutherland Theatre, will also undergo a $45 million facelift and be closed for seven months in 2017.
Other renovations will focus on improving accessibility, efficiency, and flexibility by updating and improving technology and design elements that may have been innovative and trendy back in the early 70s, but are now extremely dated.
A smaller, more efficient cooling system will be installed throughout the building, the old exterior marquee will be removed, and a new entrance and foyer will be connected to an improved car-free entrance under the Monumental Steps to improve building access. New hallways, elevators, and an escalator will also be constructed to make navigating the Opera House simpler.
A new Function Center will be constructed to host social events and existing office space will be transformed into a Creative Learning Center for children.
While the renovations are not expected to finish until 2021, the Opera House will remain open during the project with certain areas closing while they are actively being renovated.
The Opera Houses’s Eminent Architects Panel is involved in the project and ARM Architecture is handling the redesign of the main concert hall.
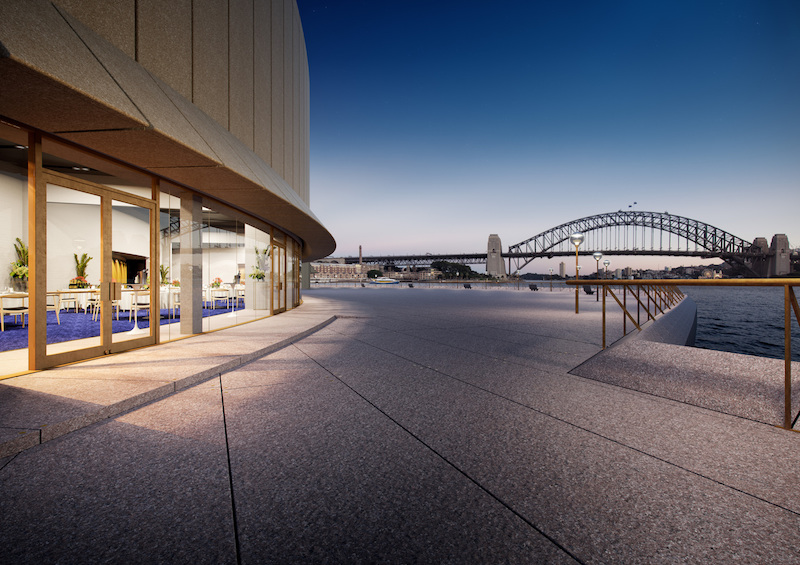 A rendering of outside the new Function Center. Image Courtesy of Sydney Opera House
A rendering of outside the new Function Center. Image Courtesy of Sydney Opera House
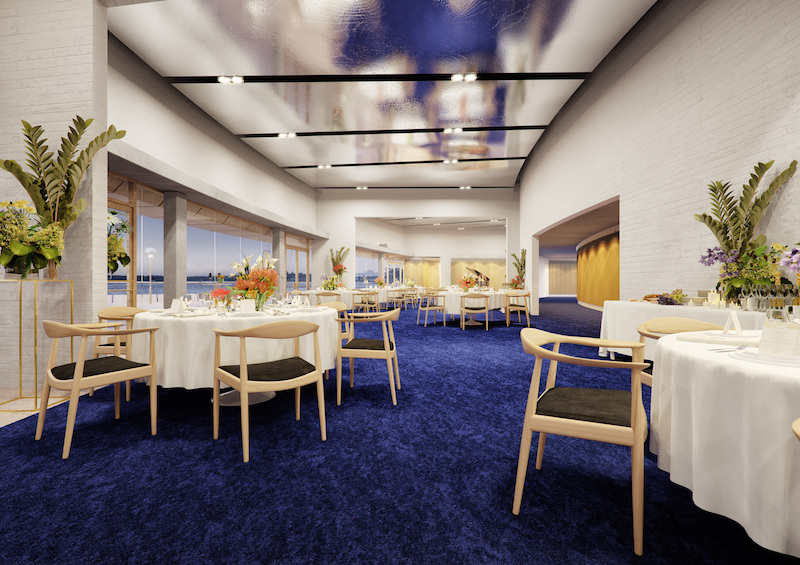 Inside the Function Center. Image Courtesy of Sydney Opera House
Inside the Function Center. Image Courtesy of Sydney Opera House
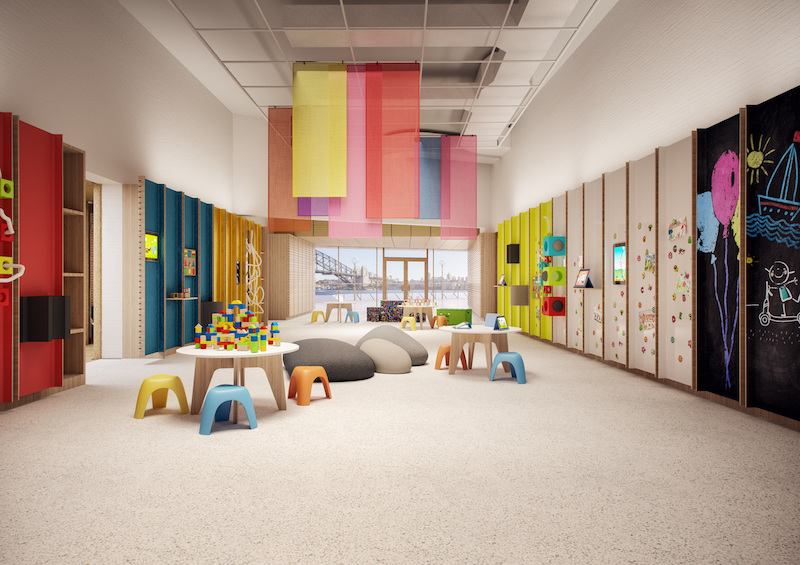 The Creative Learning Center. Image Courtesy of Sydney Opera House
The Creative Learning Center. Image Courtesy of Sydney Opera House
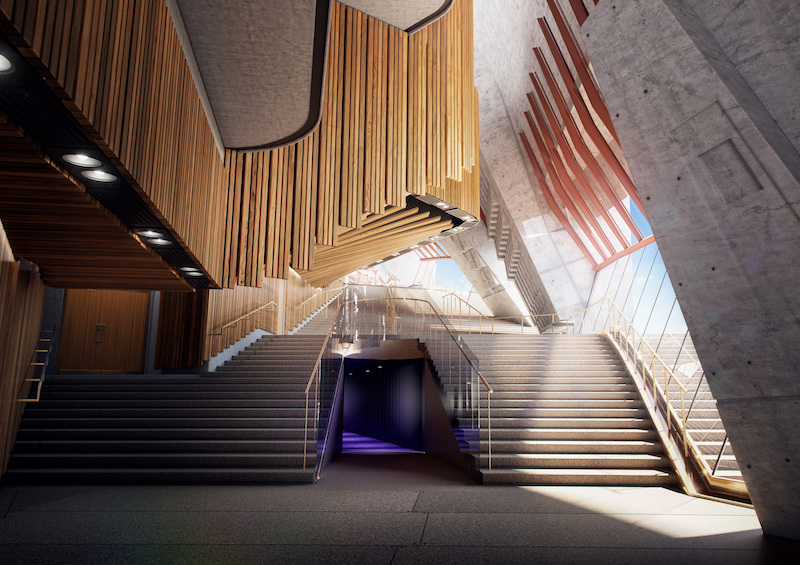 Northern Foyer. Image Courtesy of Sydney Opera House.
Northern Foyer. Image Courtesy of Sydney Opera House.
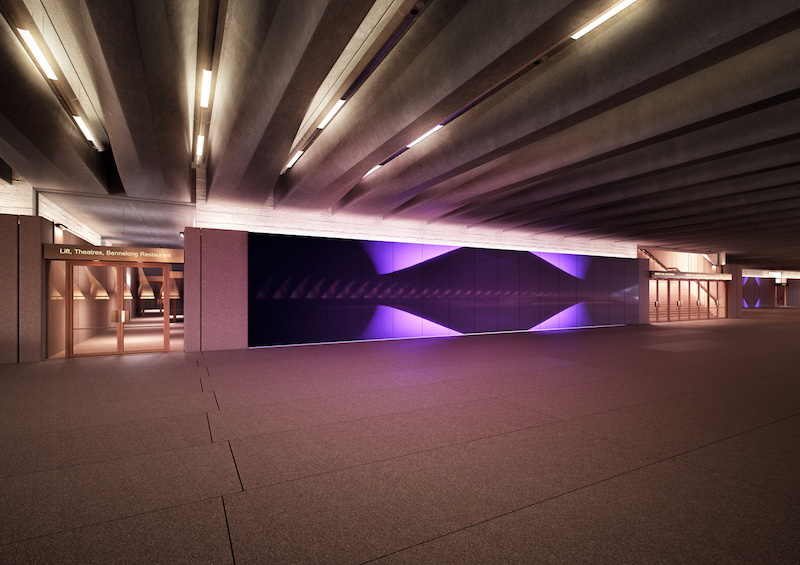 Entry and Foyer. Image Courtesy of Sydney Opera House
Entry and Foyer. Image Courtesy of Sydney Opera House
Related Stories
| Jul 7, 2014
7 emerging design trends in brick buildings
From wild architectural shapes to unique color blends and pattern arrangements, these projects demonstrate the design possibilities of brick.
| Jul 7, 2014
A climate-controlled city is Dubai's newest colossal project
To add to Dubai's already impressive portfolio of world's tallest tower and world's largest natural flower garden, Dubai Holding has plans to build the world's largest climate-controlled city.
| Jul 2, 2014
Emerging trends in commercial flooring
Rectangular tiles, digital graphic applications, the resurgence of terrazzo, and product transparency headline today’s commercial flooring trends.
| Jun 30, 2014
Philip Johnson’s iconic World's Fair 'Tent of Tomorrow' to receive much needed restoration funding
A neglected Queens landmark that once reflected the "excitement and hopefulness" at the beginning of the Space Age may soon be restored.
| Jun 30, 2014
Research finds continued growth of design-build throughout United States
New research findings indicate that for the first time more than half of projects above $10 million are being completed through design-build project delivery.
| Jun 18, 2014
Arup uses 3D printing to fabricate one-of-a-kind structural steel components
The firm's research shows that 3D printing has the potential to reduce costs, cut waste, and slash the carbon footprint of the construction sector.
| Jun 16, 2014
6 U.S. cities at the forefront of innovation districts
A new Brookings Institution study records the emergence of “competitive places that are also cool spaces.”
| Jun 12, 2014
Austrian university develops 'inflatable' concrete dome method
Constructing a concrete dome is a costly process, but this may change soon. A team from the Vienna University of Technology has developed a method that allows concrete domes to form with the use of air and steel cables instead of expensive, timber supporting structures.
| Jun 9, 2014
Green Building Initiative launches Green Globes for Sustainable Interiors program
The new program focuses exclusively on the sustainable design and construction of interior spaces in nonresidential buildings and can be pursued by both building owners and individual lessees of commercial spaces.
| May 29, 2014
7 cost-effective ways to make U.S. infrastructure more resilient
Moving critical elements to higher ground and designing for longer lifespans are just some of the ways cities and governments can make infrastructure more resilient to natural disasters and climate change, writes Richard Cavallaro, President of Skanska USA Civil.


