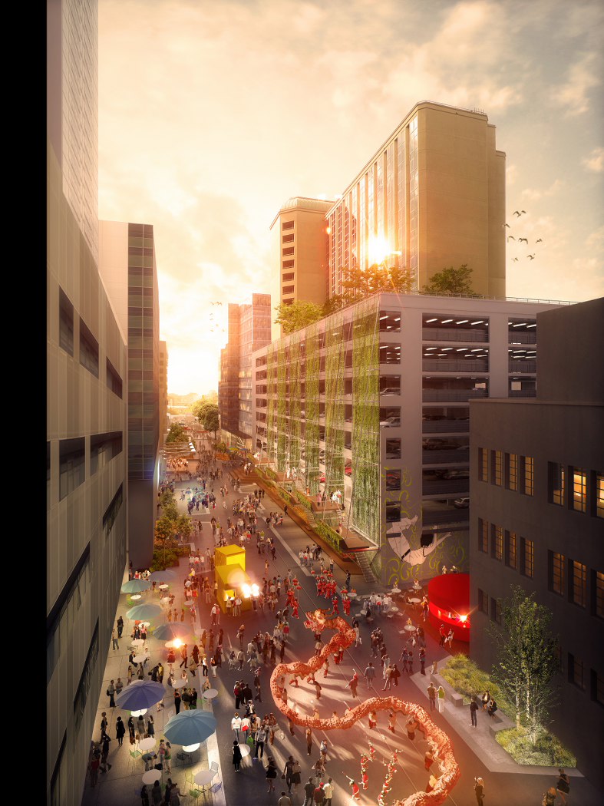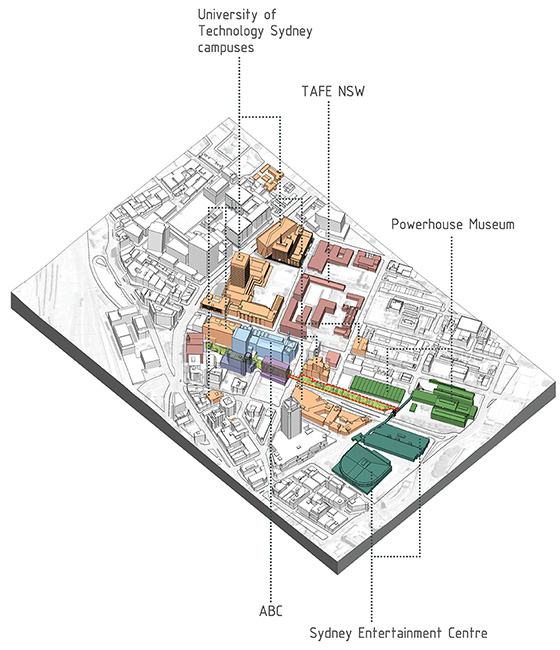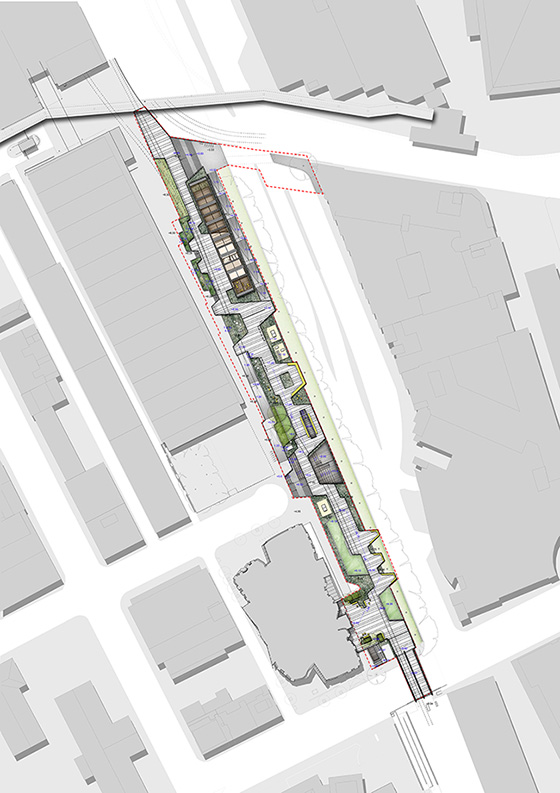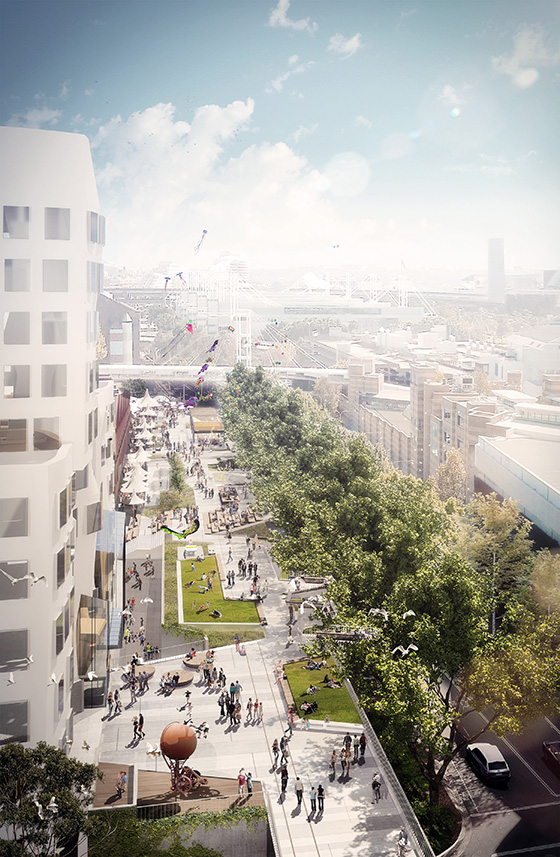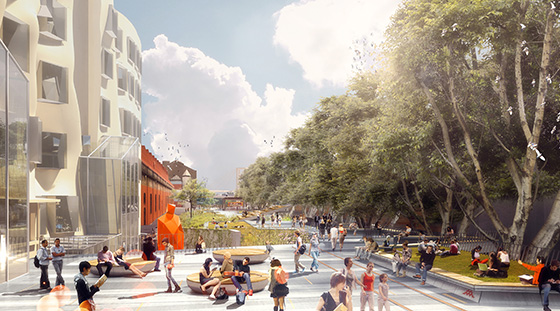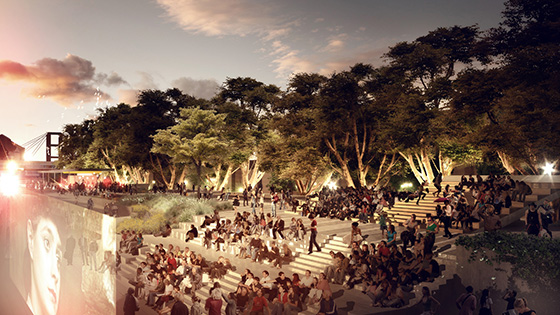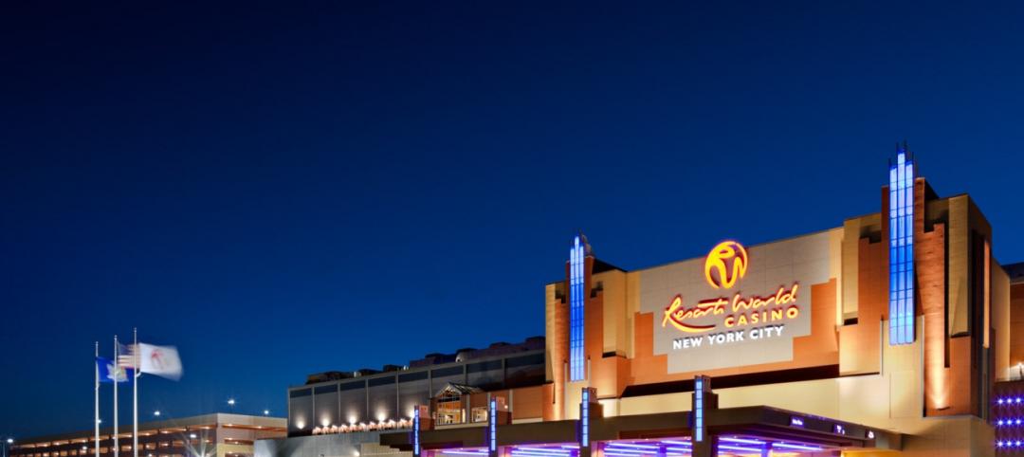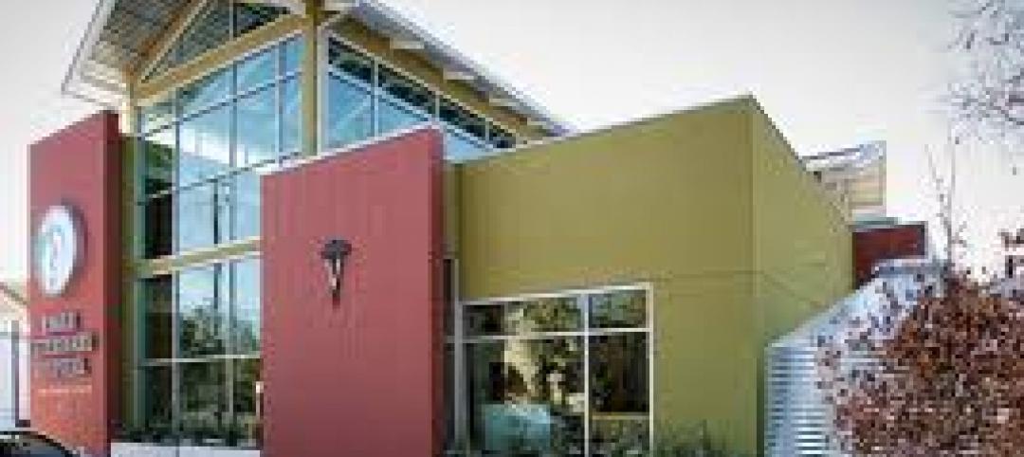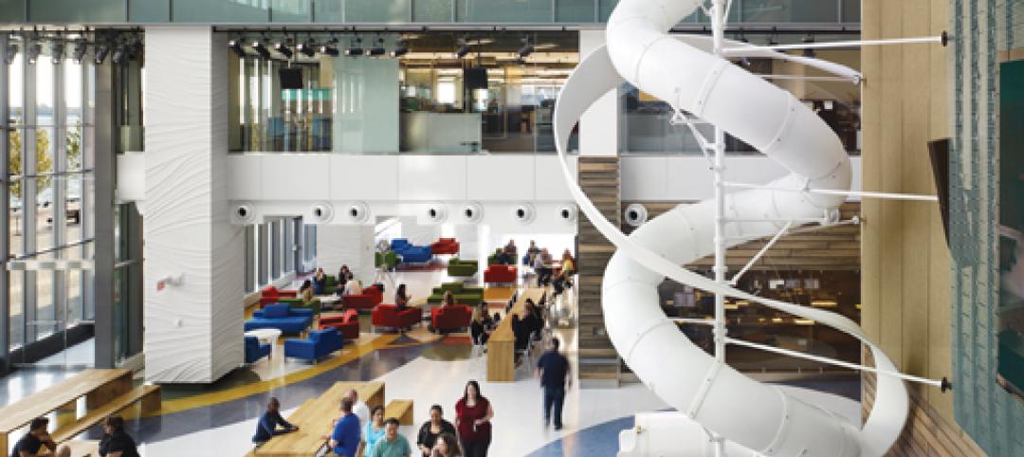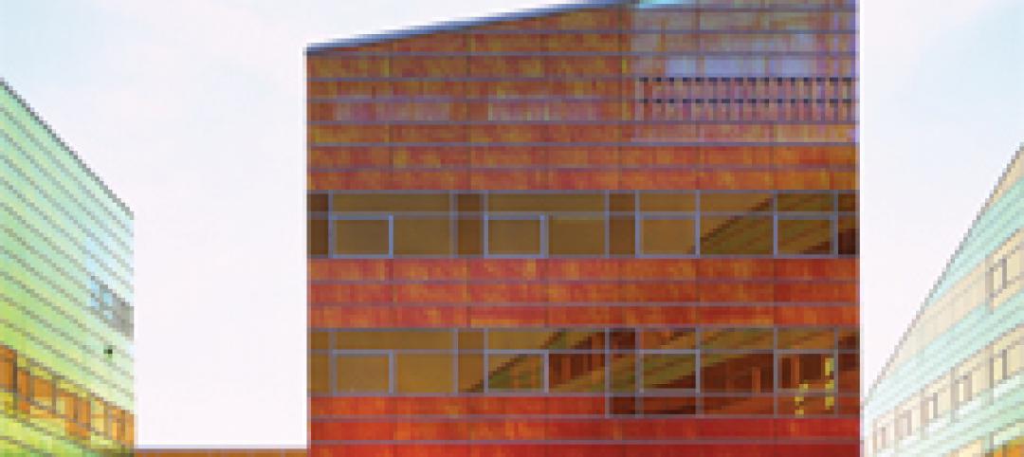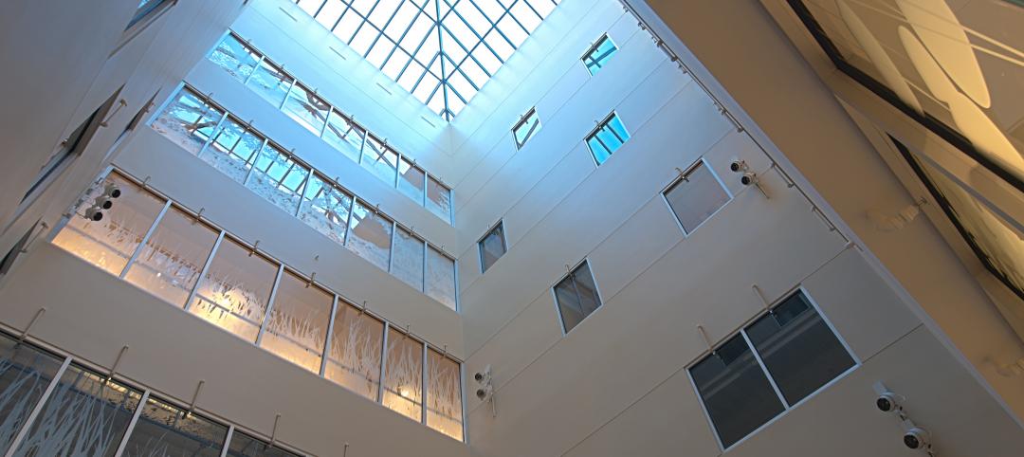Sydney is the latest city to begin construction on an elevated park; theirs will be built on a 500-meter stretch of abandoned railway. The park, called the Goods Line, will include bike paths, study pods, and outdoor workspaces for local students.
The two-stage construction process begins with the 250-meter Goods Line North, where the Powerhouse Museum will be connected to Frank Gehry's Chau Chak Wing Building (an addition to the University of Technology). The opening of the latter building is set to coincide with the opening of the Goods Line North.
After the completion of this phase, projected for November 2014, the second stage will reshape an extant pedestrian walkway.
The construction contract has been awarded to Gartner Rose. The Goods Line was designed by ASPECT Studios and Choi Ropiha Fighera.
More about the project from the Sydney Harbour Foreshore Authority:
• Sydney Harbour Foreshore Authority is leading this whole-of-government project which will open up a pedestrian and cycle network from Railway Square through Ultimo to Darling Harbour.
• The Goods Line will create a new urban hub and connect more than 80,000 tertiary students, locals and visitors to the many major attractions of Sydney’s much-loved Darling Harbour.
• The corridor will feature a series of elevated spaces or platforms which can be used for a variety of public entertainment, recreation, study and other activities.
• It will further connect arts, education and cultural institutions along Sydney’s Cultural Ribbon.
• The design captures and interprets the original heritage corridor, state significant rail underbridge and signal box.
• It will be a great new public space for pop-up events, invigorating and bringing new activity into the precinct.
• The Goods Line North is the upcoming stage of a larger project. The next stage will be to redesign The Goods Line South, which runs from Ultimo Road underbridge through to Railway Square. In total, the northern and southern sections will be approximately 500 metres long.
• Transport for NSW is conducting a feasibility study on a further extension of The Goods Line through to Mortuary Station and Redfern.
The Goods Line North is meant to bring new activity into the area, as imagined below.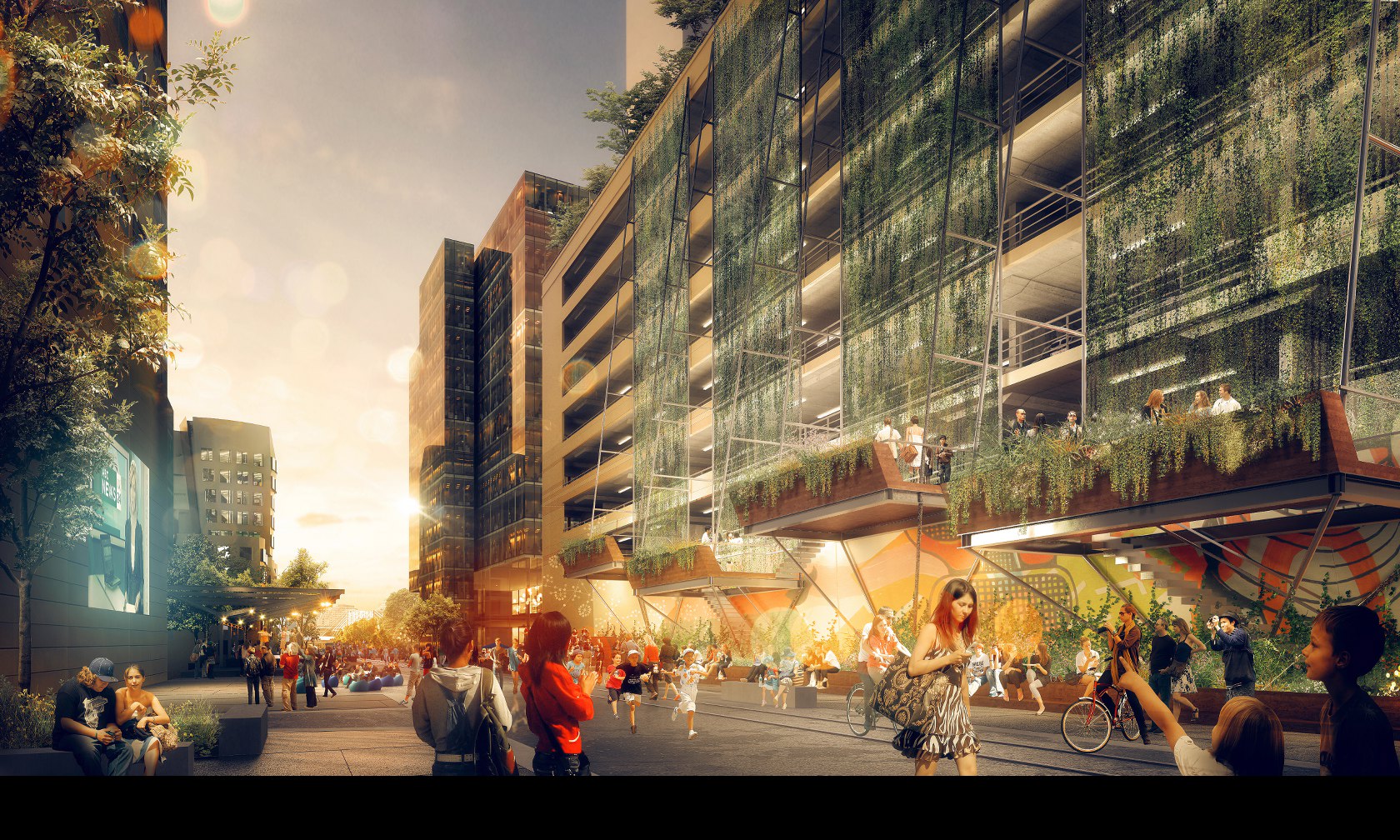
This rendering is the concept of the Goods Line South, which will be constructed after the northern section.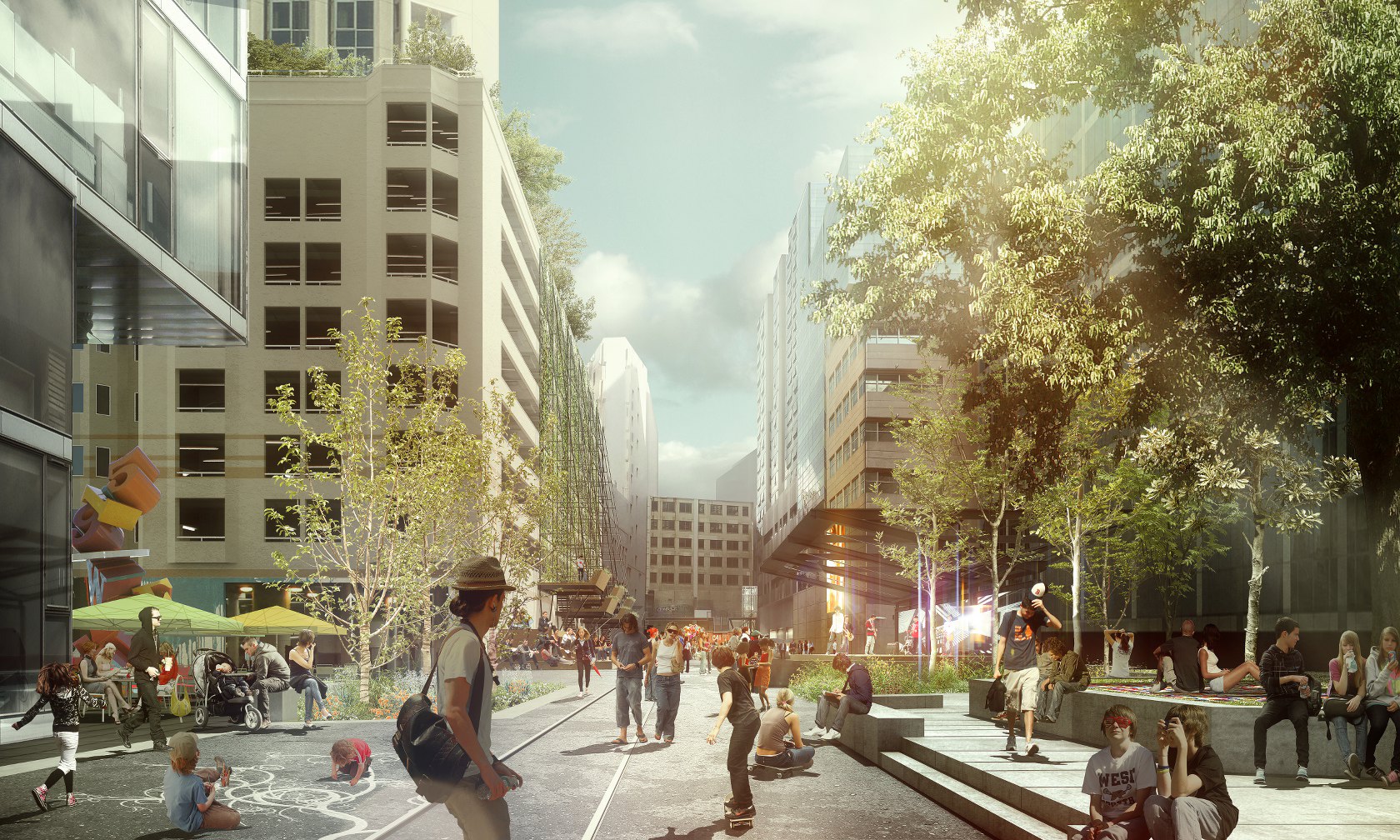
Check out the video released by the Sydney Harbour Foreshore Authority, which is leading the project.
Related Stories
| Apr 4, 2012
JCJ Architecture designs New York City's first casino
Aqueduct Racetrack complex transformed into modern entertainment destination.
| Apr 4, 2012
San Antonio animal hospital earns LEED Platinum certification
Middleman Construction Company builds the city?s first commercial building to earn certification.
| Apr 4, 2012
Hason joins RNL’s as MENA regional director
Hason specializes in planning and urban design, hospitality, office, corporate headquarters and transportation structures, as well as, higher education and museum facilities.
| Apr 3, 2012
Product Solutions
Two new PV systems; a lighter shelf; and fire alarm/emergency communication system.
| Apr 3, 2012
Blaine Brownell on innovative materials applications in architecture
Brownell, who was named a BD+C 40 Under 40 in 2006, provides insight regarding emerging material trends and the creative implementation of materials.
| Apr 3, 2012
AGC Glass to reopen shuttered plant
Shuttered since 2008, the plant produces clear and tinted float glass serving architectural glass markets.
| Apr 3, 2012
Luxury hotel 'groundscraper' planned in abandoned quarry
Would you spend $300 a night to sleep underground? You might, once you see the designs for China's latest hotel project.
| Apr 3, 2012
SSOE acquires MEP Firm CRS Engineering & Design Consultants
The acquisition will expand SSOE’s Southeastern U.S. presence, broaden CRS’s reach to international markets, and provide both firms’ clients access to enhanced services and resources.
| Apr 3, 2012
Suffolk completes phase one of Baystate Medical Center expansion
Construction management firm awarded emergency department project for successful build of $296 million MassMutual Wing and Davis Family Heart and Vascular Center.


