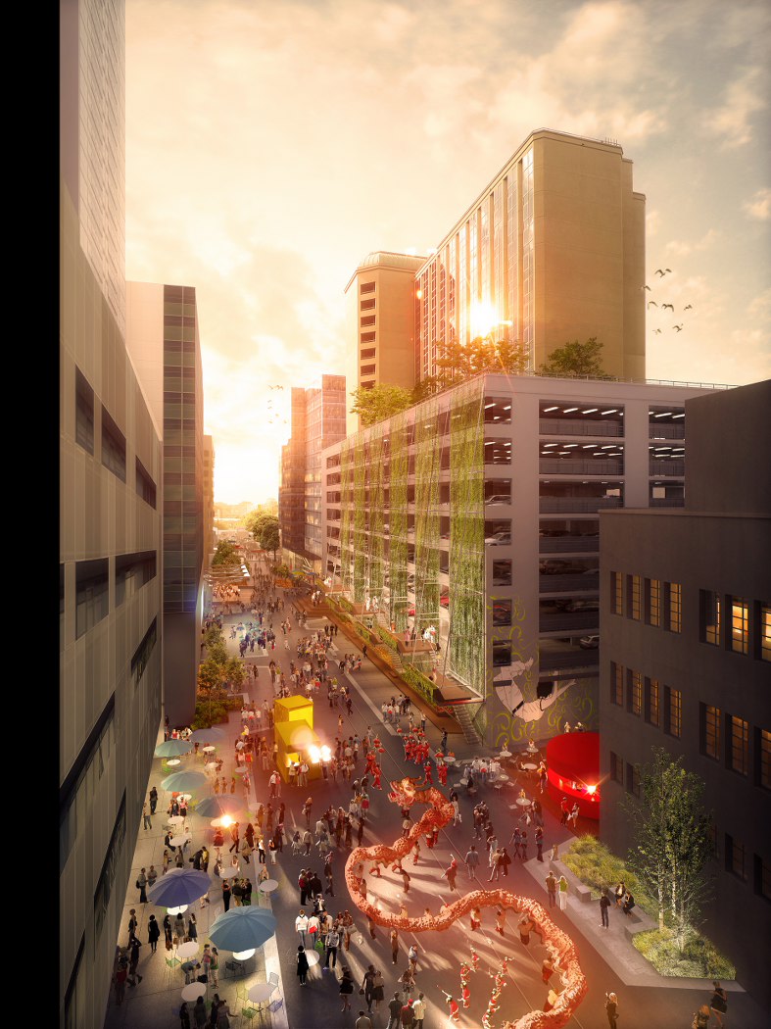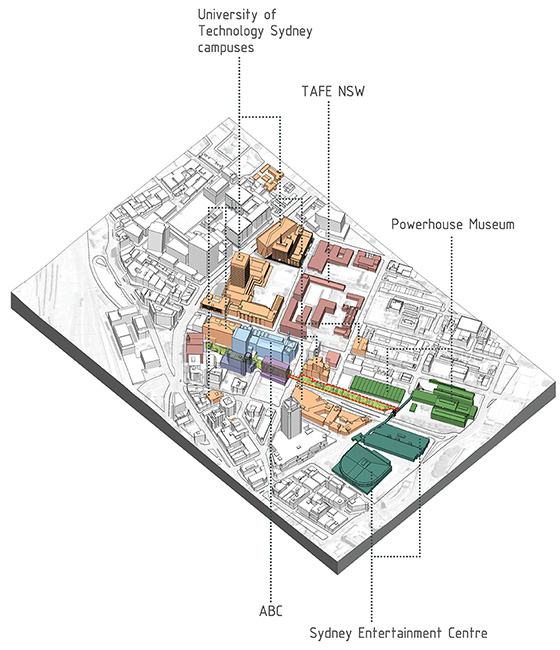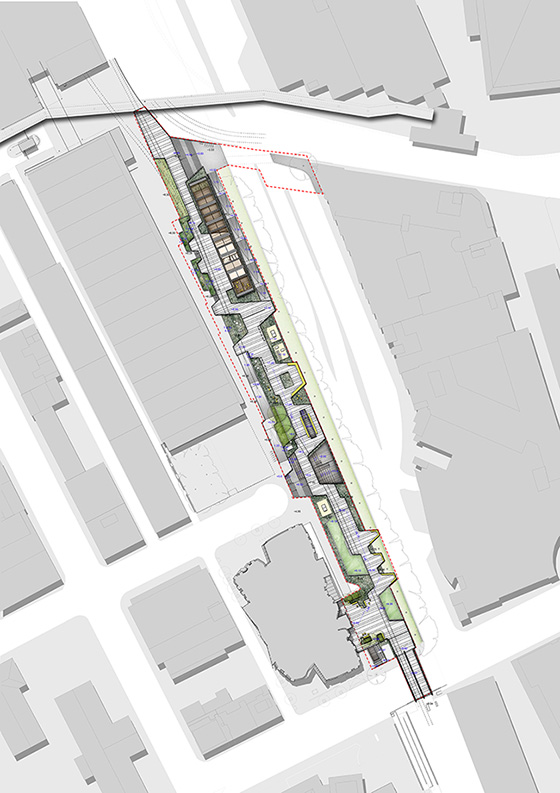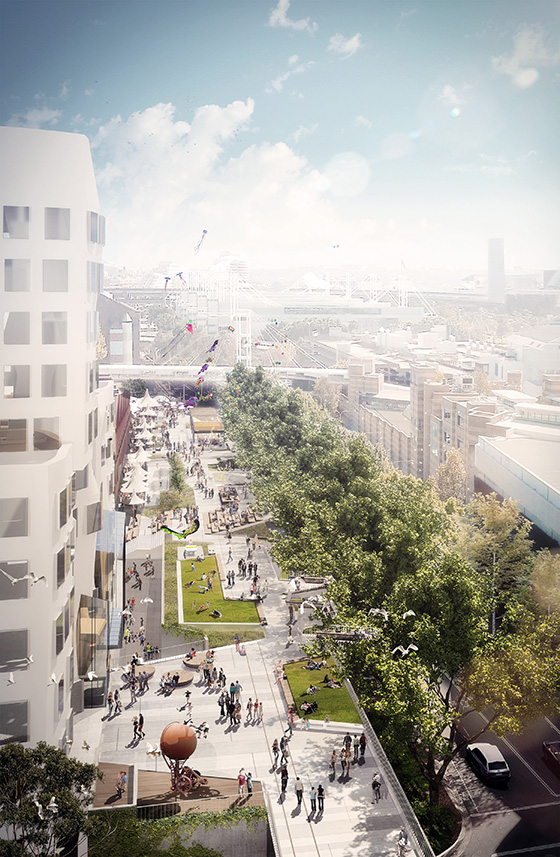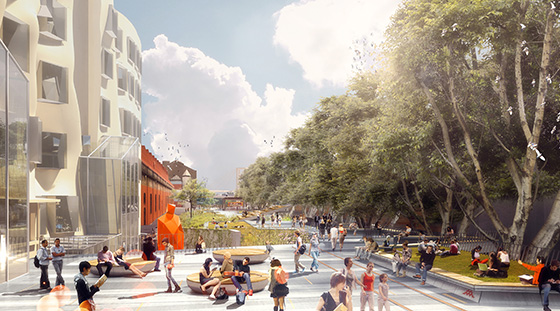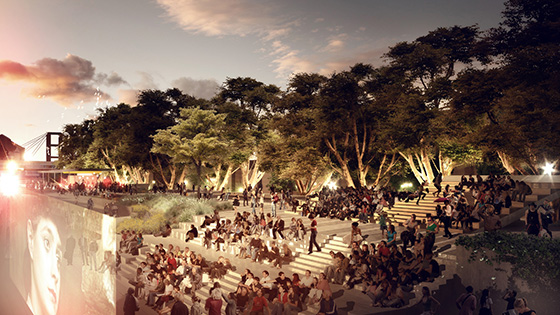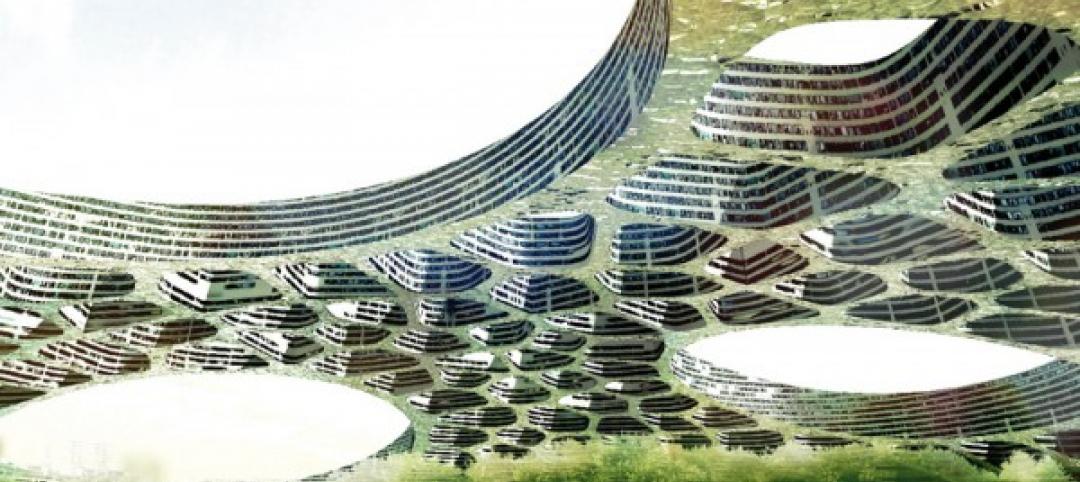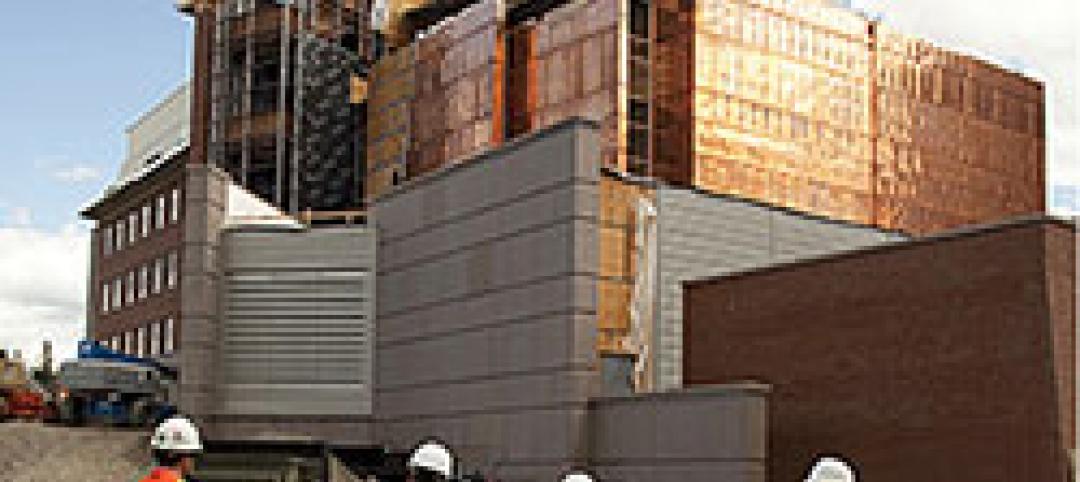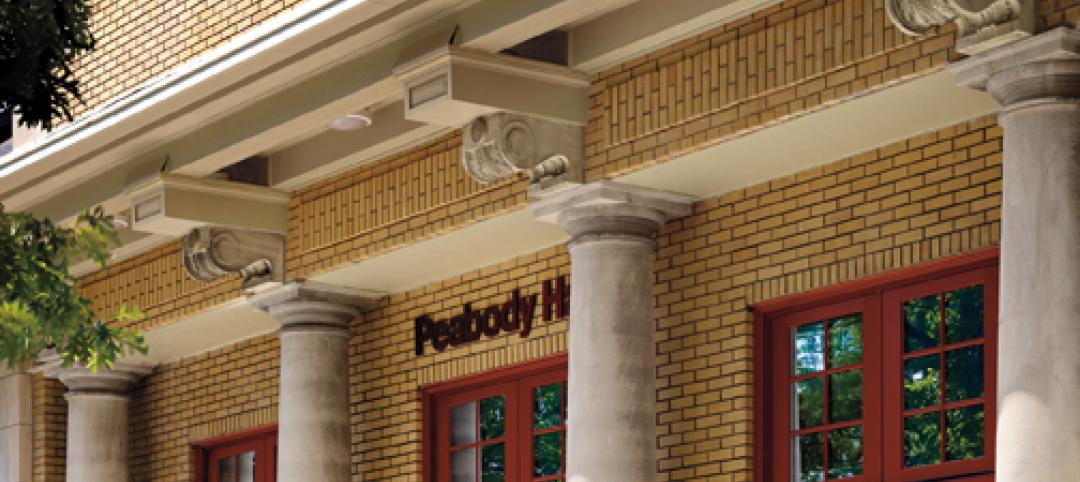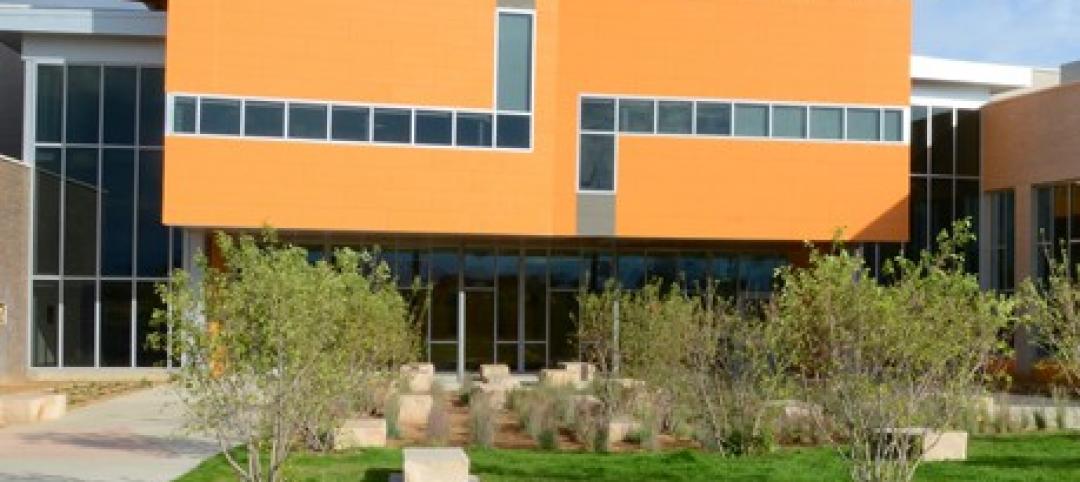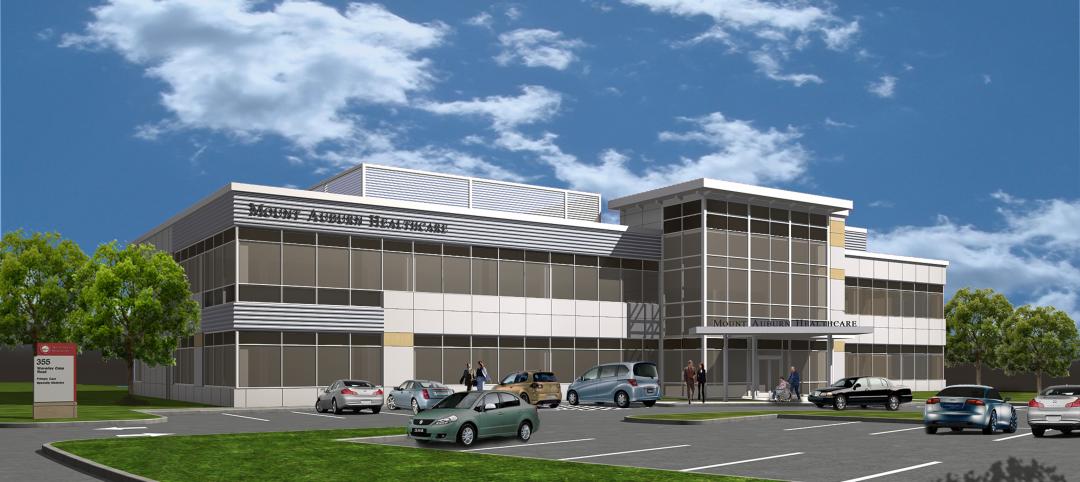Sydney is the latest city to begin construction on an elevated park; theirs will be built on a 500-meter stretch of abandoned railway. The park, called the Goods Line, will include bike paths, study pods, and outdoor workspaces for local students.
The two-stage construction process begins with the 250-meter Goods Line North, where the Powerhouse Museum will be connected to Frank Gehry's Chau Chak Wing Building (an addition to the University of Technology). The opening of the latter building is set to coincide with the opening of the Goods Line North.
After the completion of this phase, projected for November 2014, the second stage will reshape an extant pedestrian walkway.
The construction contract has been awarded to Gartner Rose. The Goods Line was designed by ASPECT Studios and Choi Ropiha Fighera.
More about the project from the Sydney Harbour Foreshore Authority:
• Sydney Harbour Foreshore Authority is leading this whole-of-government project which will open up a pedestrian and cycle network from Railway Square through Ultimo to Darling Harbour.
• The Goods Line will create a new urban hub and connect more than 80,000 tertiary students, locals and visitors to the many major attractions of Sydney’s much-loved Darling Harbour.
• The corridor will feature a series of elevated spaces or platforms which can be used for a variety of public entertainment, recreation, study and other activities.
• It will further connect arts, education and cultural institutions along Sydney’s Cultural Ribbon.
• The design captures and interprets the original heritage corridor, state significant rail underbridge and signal box.
• It will be a great new public space for pop-up events, invigorating and bringing new activity into the precinct.
• The Goods Line North is the upcoming stage of a larger project. The next stage will be to redesign The Goods Line South, which runs from Ultimo Road underbridge through to Railway Square. In total, the northern and southern sections will be approximately 500 metres long.
• Transport for NSW is conducting a feasibility study on a further extension of The Goods Line through to Mortuary Station and Redfern.
The Goods Line North is meant to bring new activity into the area, as imagined below.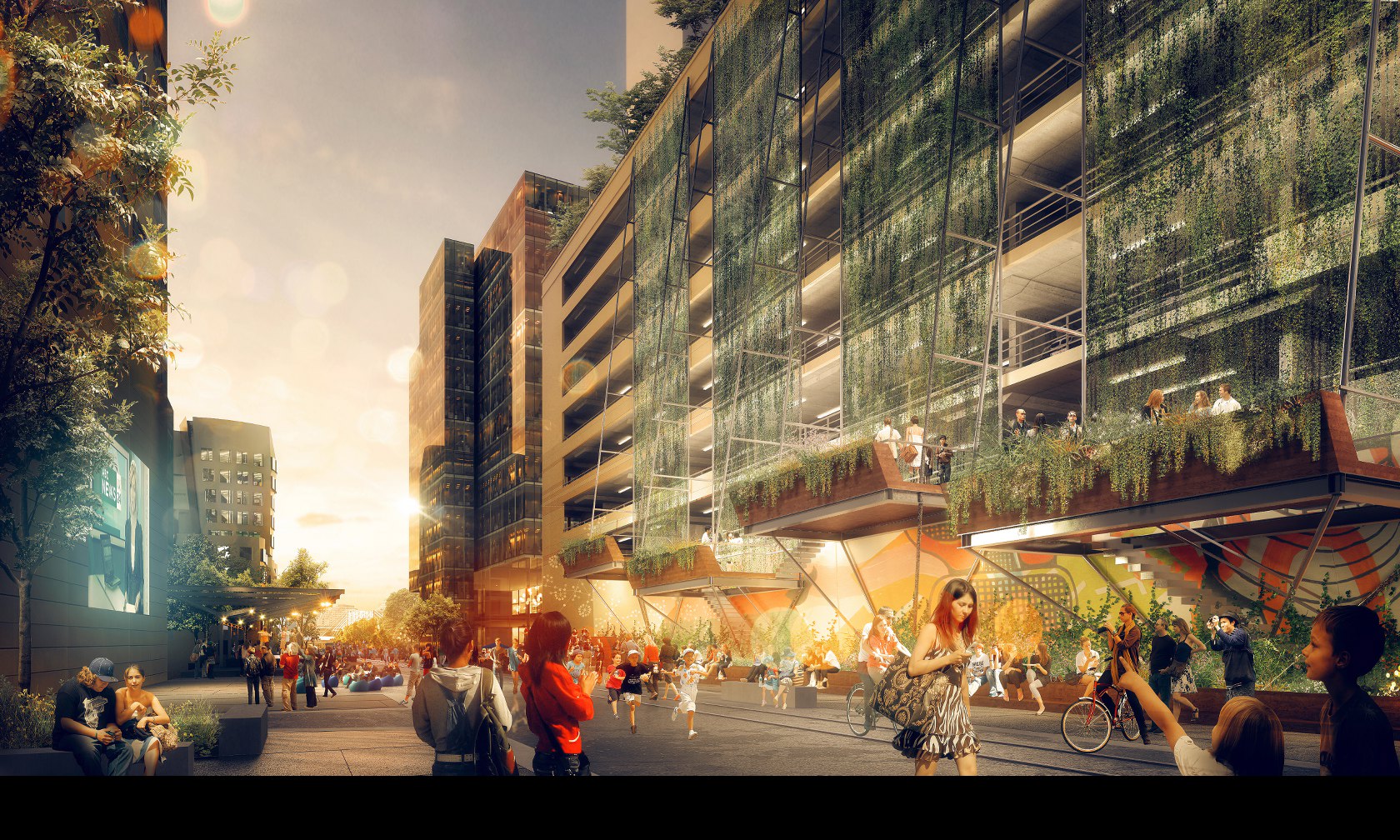
This rendering is the concept of the Goods Line South, which will be constructed after the northern section.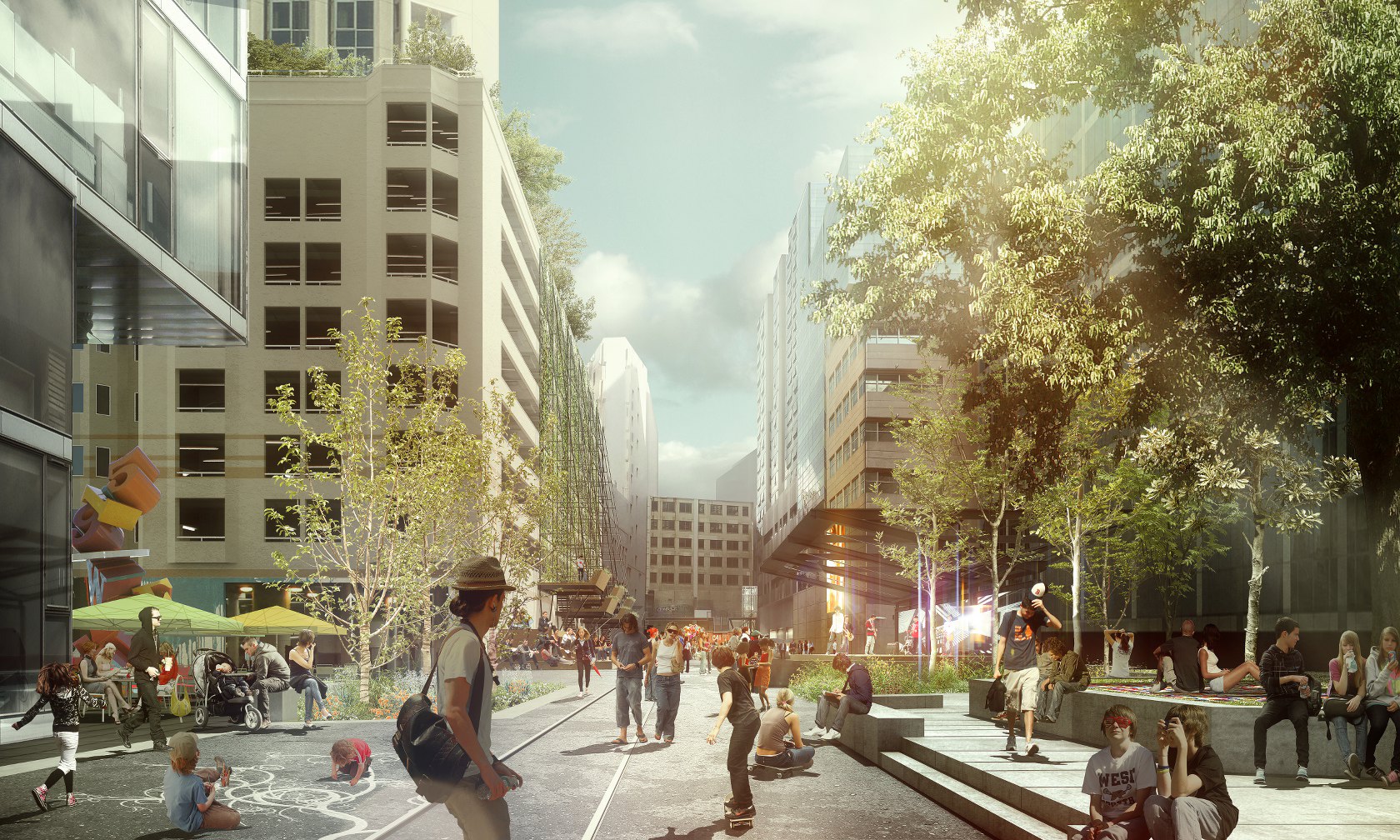
Check out the video released by the Sydney Harbour Foreshore Authority, which is leading the project.
Related Stories
| Apr 6, 2012
Flat tower green building concept the un-skycraper
A team of French designers unveil the “Flat Tower” design, a second place winner in the 2011 eVolo skyscraper competition.
| Apr 6, 2012
National Association of Women in Construction forum to be hosted in Philadelphia
The April Forum, titled “Declare your Independence!” will feature educational sessions on topics ranging from Managing the Generation Gap and Dealing with Contract language across state borders to Strategic and Succession Planning.
| Apr 6, 2012
Rooftop solar energy program wins critical approval from L.A. city council
Los Angeles Business Council applauds decision allowing LADWP to create new national model for rooftop solar energy
| Apr 6, 2012
Batson-Cook breaks ground on hotel adjacent to Infantry Museum & Fort Benning
The four-story, 65,000-ft property will feature 102 hotel rooms, including 14 studio suites.
| Apr 6, 2012
Perkins Eastman unveils Qatar mixed-use sports complex
Home stadium for Lekhwiya Club a vibrant addition to Doha’s architectural identity.
| Apr 5, 2012
5 tips for a successful door and window retrofit
An exclusive tip sheet to help the Building Team manage door and window retrofits successfully.
| Apr 4, 2012
Educational facilities see long-term benefits of fiber cement cladding
Illumination panels made for a trouble-free, quick installation at a cost-effective price.
| Apr 4, 2012
HDS designs Mount Auburn Hospital’s new healthcare center in Waltham, Mass.
HDS Architecture provided design services for all the Mount Auburn Healthcare suites including coordination of HVAC and FP engineering.
| Apr 4, 2012
Bald joins the Harmon glazing team
Bald has 13 years of experience in the glazing industry, coming to Harmon from Trainor where he was the regional manager of the Mid-Atlantic region.


