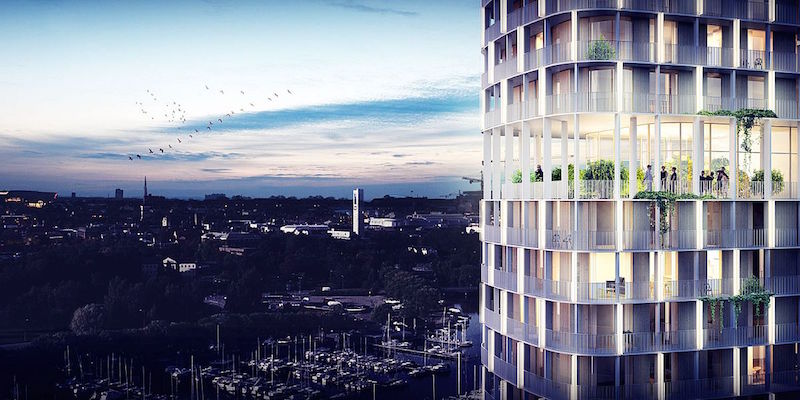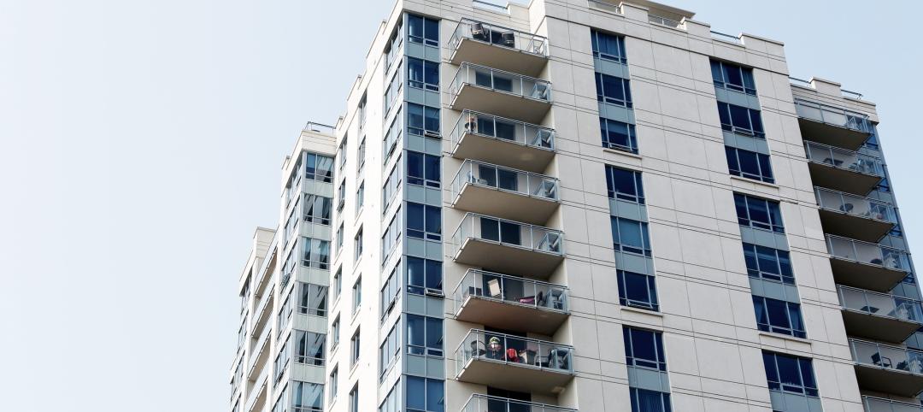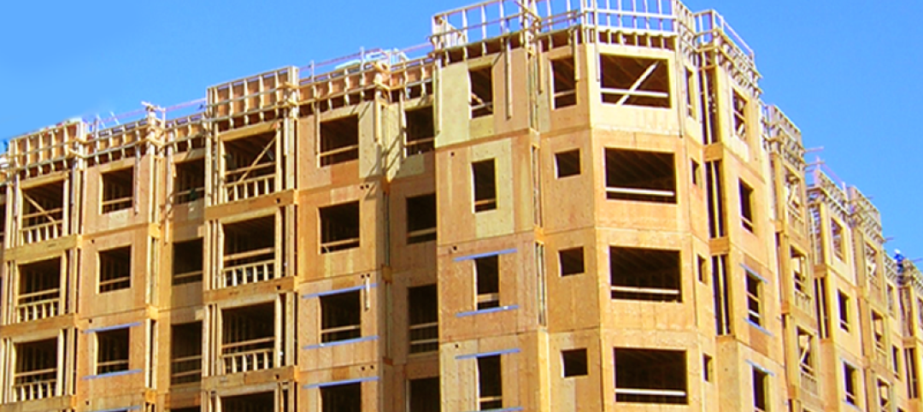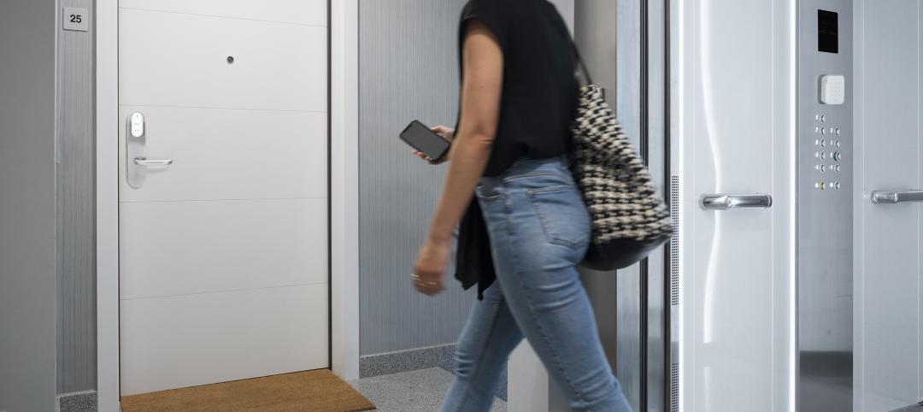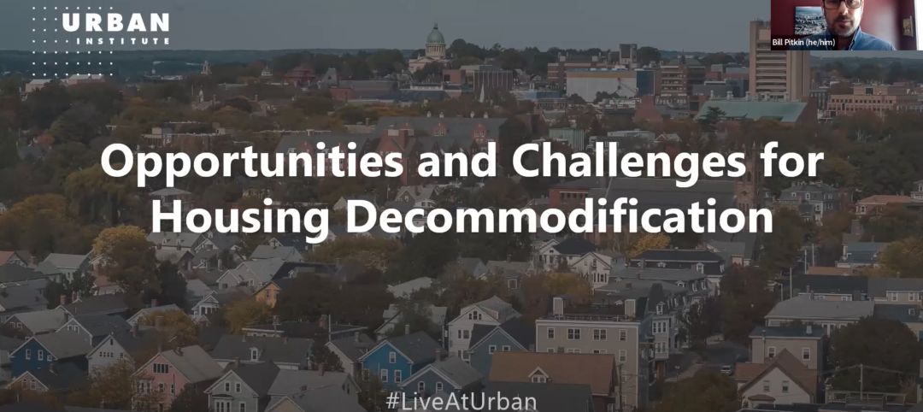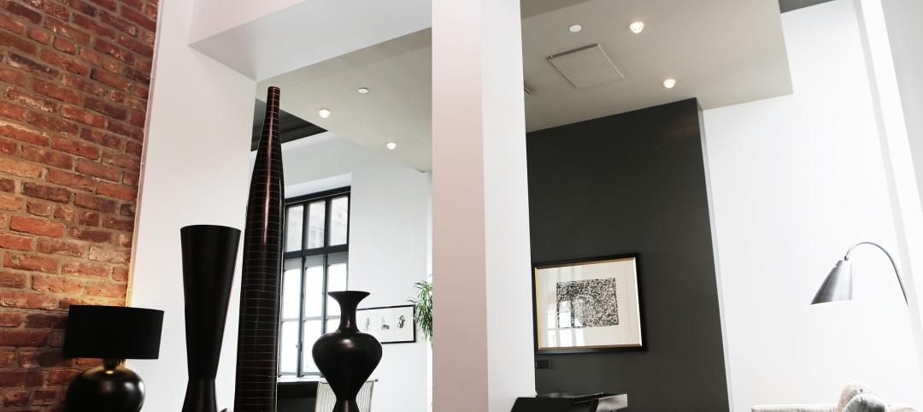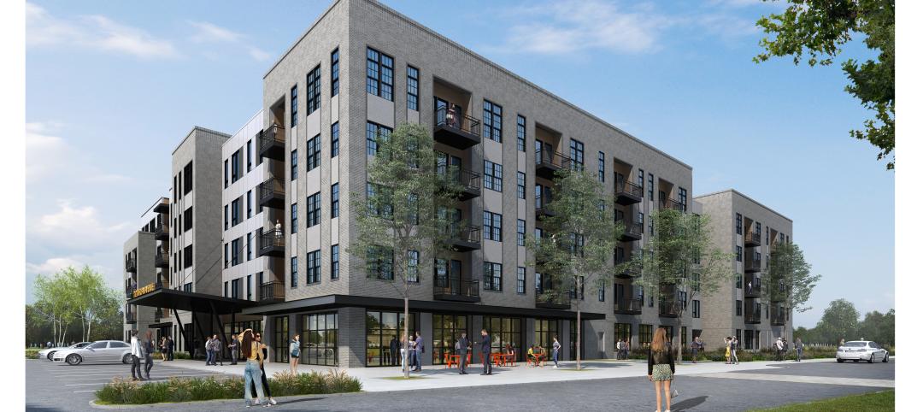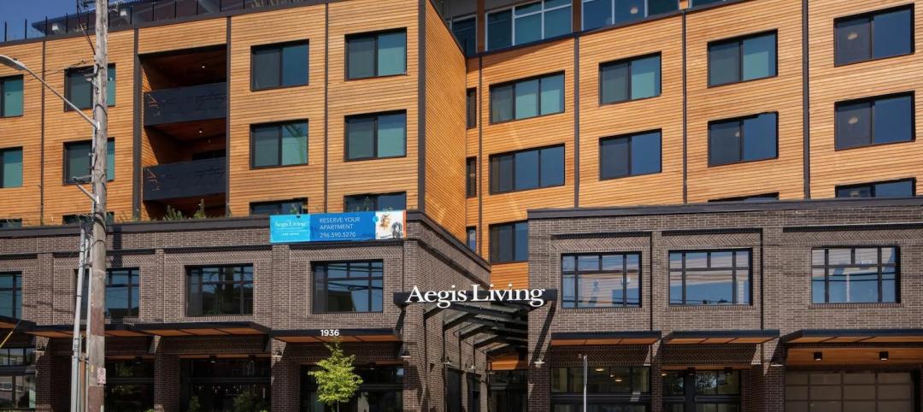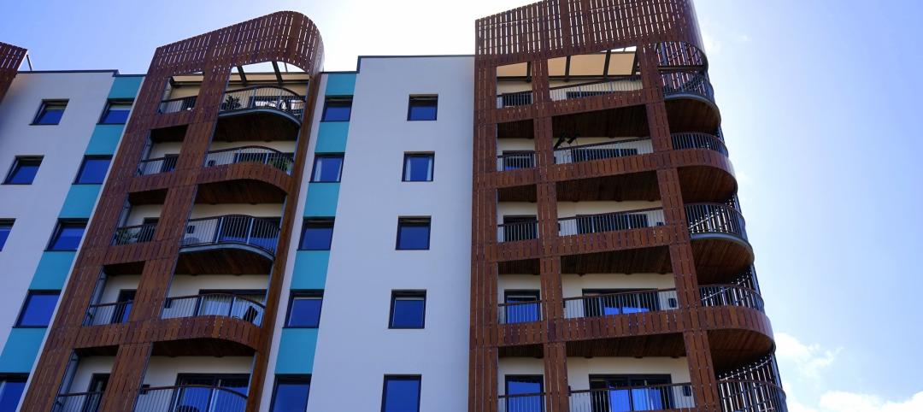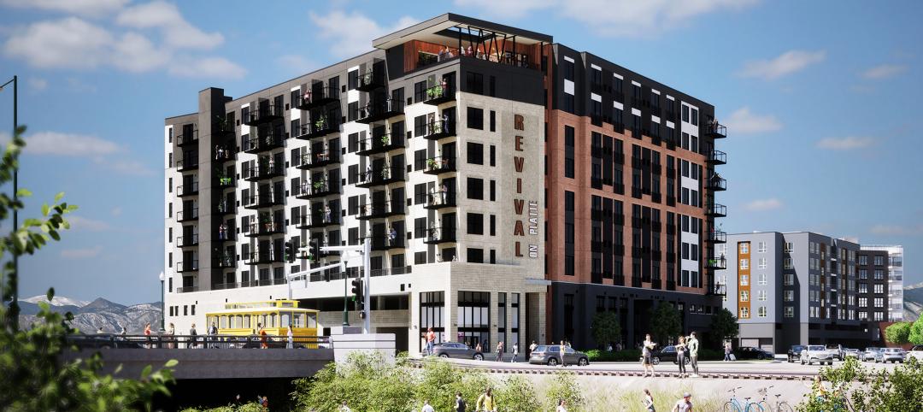C.F. Møller's winning design for a new 22-story high-rise set for construction in Västerås is nothing if not unique. The building’s elliptical shape allows for open facades facing in all directions and creates a new silhouette for the city’s skyline.
The building will be constructed as a hybrid of solid wood and concrete. Concrete is the load-bearing construction up to the 15th floor. The remaining seven stories will be framed in solid timber.
A panoramic garden on the 15th floor will act as the demarcation line between the concrete and wood construction. The garden will be a gathering place and common area for the building’s residents and will also be visible from outside the structure, creating a focal point.
 Rendering courtesy C.F. Møller.
Rendering courtesy C.F. Møller.
“Our ambition has been to optimize the synergies between the city, building, and urban greenery,” says Ola Jonsson, architect and associate partner, C.F. Møller, on the firm’s website.
In addition to the 15th-floor garden, urban greenery will be incorporated at the foot of the building in a new square that includes a plant wall and green areas. Additionally, the building’s façade will be covered with undressed wood that is weather-protected by the overlying balconies on each floor. These balconies can be closed and serve as winter gardens to allow for growing seasons to be extended throughout the year.
Tall, thin glass panels will connect the 169,000-sf tower’s balconies. These panels will have integrated lighting to illuminate and highlight the façade even during the night.
 Rendering courtesy C.F. Møller.
Rendering courtesy C.F. Møller.
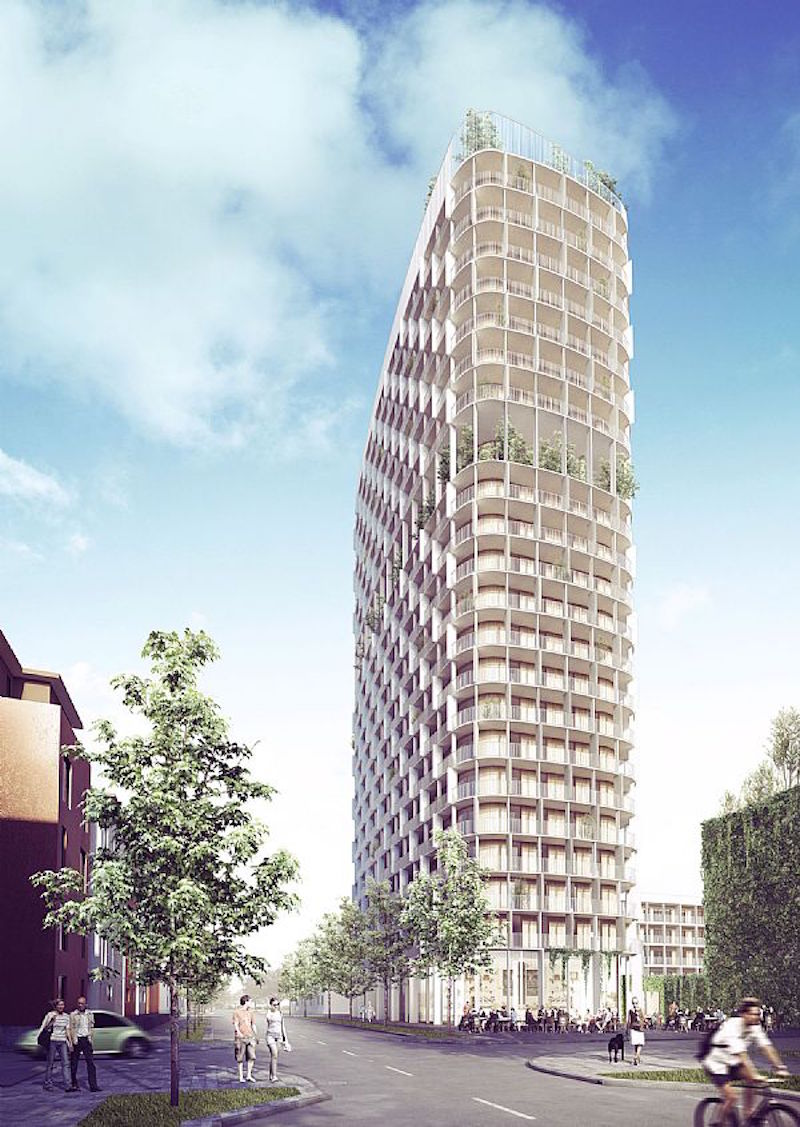 Rendering courtesy C.F. Møller.
Rendering courtesy C.F. Møller.
Related Stories
Multifamily Housing | May 19, 2023
Biden administration beefs up energy efficiency standards on new federally funded housing
The Biden Administration recently moved to require more stringent energy efficiency standards on federally funded housing projects. Developers building homes with taxpayer funds will have to construct to the International Energy Conservation Code (IECC) 2021 for low-density housing and American Society of Heating, Refrigerating and Air-Conditioning Engineers ASHRAE 90.1 for multi-family projects.
Sponsored | Multifamily Housing | May 19, 2023
Shear Wall Selection for Wood-Framed Buildings
From wall bracing to FTAO, there are many ways to secure the walls of a building. Learn how to evaluate which method is best for a project.
Sponsored | Multifamily Housing | May 17, 2023
The Key To Multifamily Access Control — Consistent Resident Experiences
Explore the challenges of multifamily access control and discover the key to consistent user experiences with a resident-first approach and open platforms.
Affordable Housing | May 17, 2023
Affordable housing advocates push for community-owned homes over investment properties
Panelists participating in a recent webinar hosted by the Urban Institute discussed various actions that could help alleviate the nation’s affordable housing crisis. Among the possible remedies: inclusionary zoning policies, various reforms to increase local affordable housing stock, and fees on new development to offset the impact on public infrastructure.
Multifamily Housing | May 16, 2023
Legislators aim to make office-to-housing conversions easier
Lawmakers around the country are looking for ways to spur conversions of office space to residential use.cSuch projects come with challenges such as inadequate plumbing, not enough exterior-facing windows, and footprints that don’t easily lend themselves to residential use. These conditions raise the cost for developers.
Multifamily Housing | May 12, 2023
An industrial ‘eyesore’ is getting new life as an apartment complex
The project, in Metuchen, N.J., includes significant improvements to a nearby wildlife preserve.
Senior Living Design | May 8, 2023
Seattle senior living community aims to be world’s first to achieve Living Building Challenge designation
Aegis Living Lake Union in Seattle is the world’s first assisted living community designed to meet the rigorous Living Building Challenge certification. Completed in 2022, the Ankrom Moisan-designed, 70,000 sf-building is fully electrified. All commercial dryers, domestic hot water, and kitchen equipment are powered by electricity in lieu of gas, which reduces the facility’s carbon footprint.
Multifamily Housing | May 8, 2023
The average multifamily rent was $1,709 in April 2023, up for the second straight month
Despite economic headwinds, the multifamily housing market continues to demonstrate resilience, according to a new Yardi Matrix report.
Multifamily Housing | May 1, 2023
Survey of apartment residents shows support for property-provided smart home devices for security, energy savings
Multifamily housing residents receive broadband services faster if they are provided by the property management rather than acquiring such service on their own.
Multifamily Housing | May 1, 2023
A prefab multifamily housing project will deliver 200 new apartments near downtown Denver
In Denver, Mortenson, a Colorado-based builder, developer, and engineering services provider, along with joint venture partner Pinnacle Partners, has broken ground on Revival on Platte, a multifamily housing project. The 234,156-sf development will feature 200 studio, one-bedroom, and two-bedroom apartments on eight floors, with two levels of parking.


