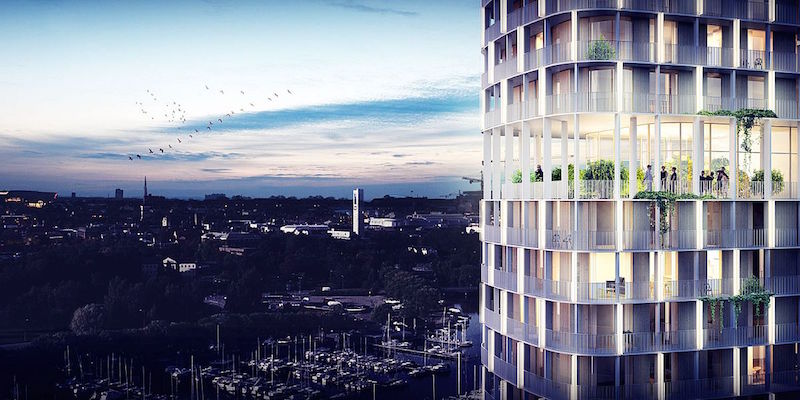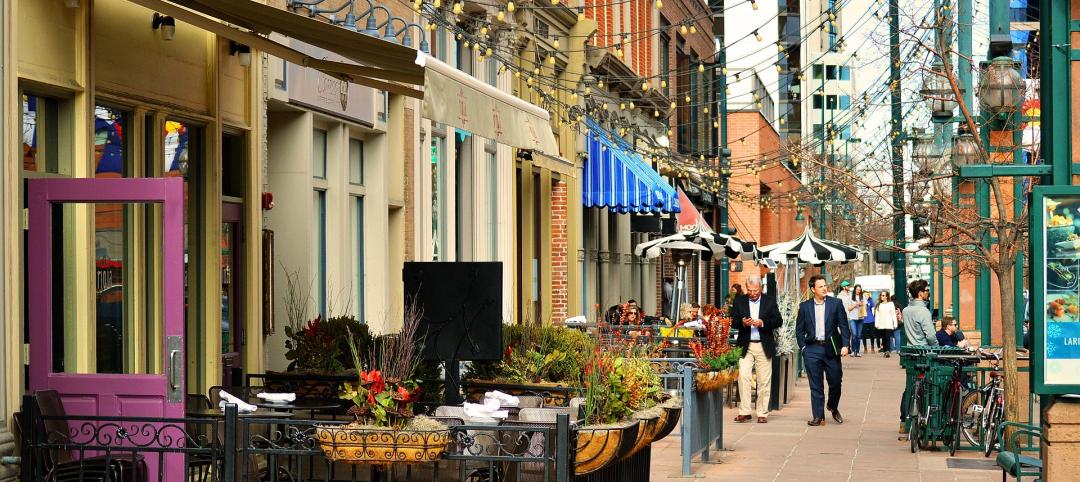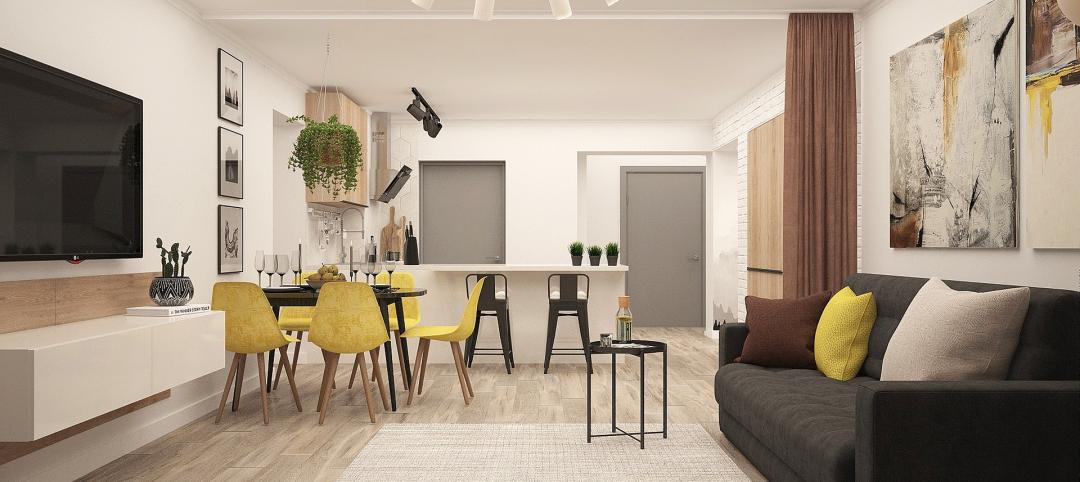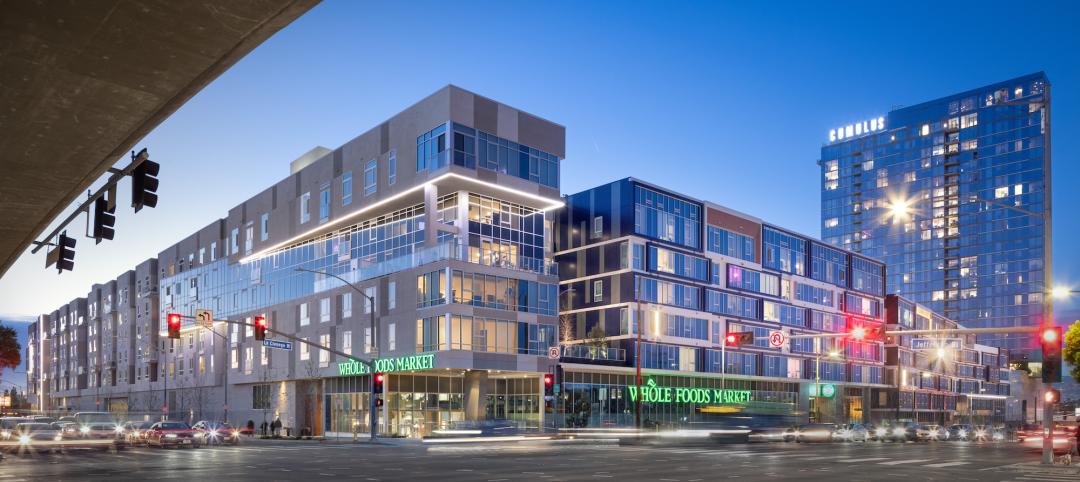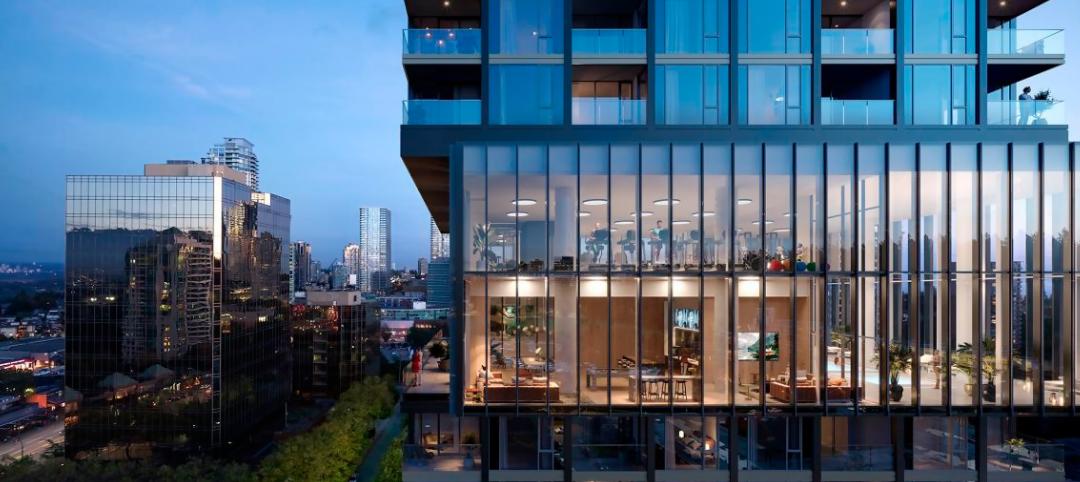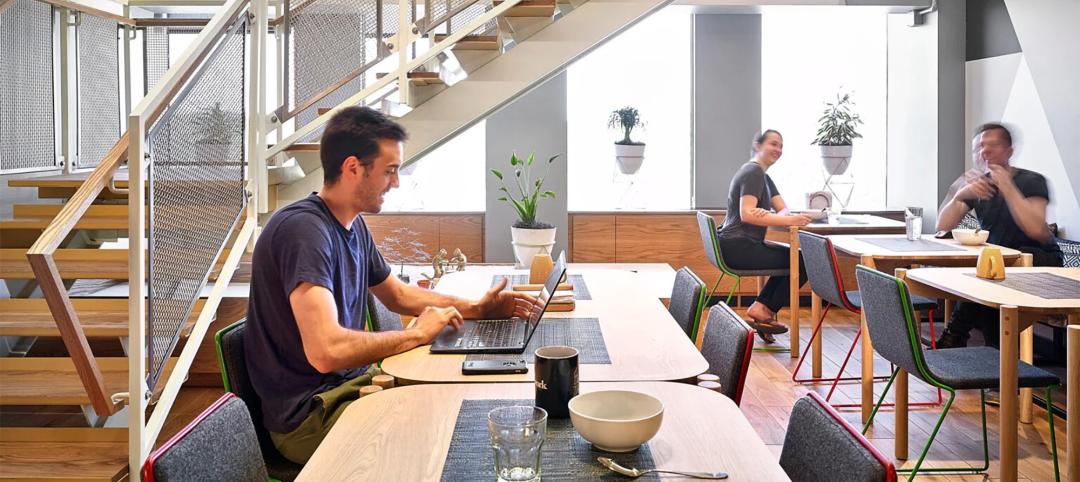C.F. Møller's winning design for a new 22-story high-rise set for construction in Västerås is nothing if not unique. The building’s elliptical shape allows for open facades facing in all directions and creates a new silhouette for the city’s skyline.
The building will be constructed as a hybrid of solid wood and concrete. Concrete is the load-bearing construction up to the 15th floor. The remaining seven stories will be framed in solid timber.
A panoramic garden on the 15th floor will act as the demarcation line between the concrete and wood construction. The garden will be a gathering place and common area for the building’s residents and will also be visible from outside the structure, creating a focal point.
 Rendering courtesy C.F. Møller.
Rendering courtesy C.F. Møller.
“Our ambition has been to optimize the synergies between the city, building, and urban greenery,” says Ola Jonsson, architect and associate partner, C.F. Møller, on the firm’s website.
In addition to the 15th-floor garden, urban greenery will be incorporated at the foot of the building in a new square that includes a plant wall and green areas. Additionally, the building’s façade will be covered with undressed wood that is weather-protected by the overlying balconies on each floor. These balconies can be closed and serve as winter gardens to allow for growing seasons to be extended throughout the year.
Tall, thin glass panels will connect the 169,000-sf tower’s balconies. These panels will have integrated lighting to illuminate and highlight the façade even during the night.
 Rendering courtesy C.F. Møller.
Rendering courtesy C.F. Møller.
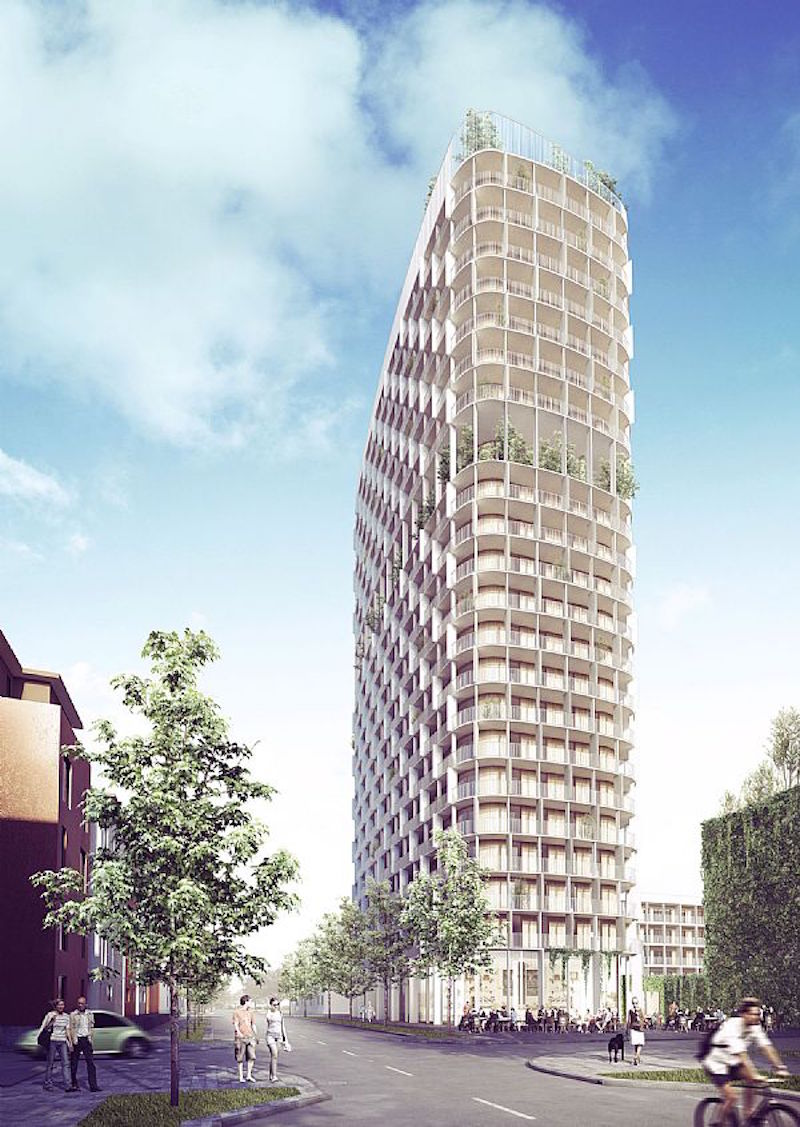 Rendering courtesy C.F. Møller.
Rendering courtesy C.F. Møller.
Related Stories
Multifamily Housing | Jul 13, 2023
Walkable neighborhoods encourage stronger sense of community
Adults who live in walkable neighborhoods are more likely to interact with their neighbors and have a stronger sense of community than people who live in car-dependent communities, according to a report by the Herbert Wertheim School of Public Health and Human Longevity Science at University of California San Diego.
Affordable Housing | Jul 12, 2023
Navigating homelessness with modular building solutions
San Francisco-based architect Chuck Bloszies, FAIA, SE, LEED AP, discusses his firm's designs for Navigation Centers, temporary housing for the homeless in northern California.
Sponsored | Fire and Life Safety | Jul 12, 2023
Fire safety considerations for cantilevered buildings [AIA course]
Bold cantilevered designs are prevalent today, as developers and architects strive to maximize space, views, and natural light in buildings. Cantilevered structures, however, present a host of challenges for building teams, according to José R. Rivera, PE, Associate Principal and Director of Plumbing and Fire Protection with Lilker.
Mass Timber | Jul 11, 2023
5 solutions to acoustic issues in mass timber buildings
For all its advantages, mass timber also has a less-heralded quality: its acoustic challenges. Exposed wood ceilings and floors have led to issues with excessive noise. Mass timber experts offer practical solutions to the top five acoustic issues in mass timber buildings.
Multifamily Housing | Jul 11, 2023
Converting downtown office into multifamily residential: Let’s stop and think about this
Is the office-to-residential conversion really what’s best for our downtowns from a cultural, urban, economic perspective? Or is this silver bullet really a poison pill?
Adaptive Reuse | Jul 10, 2023
California updates building code for adaptive reuse of office, retail structures for housing
The California Building Standards Commission recently voted to make it easier to convert commercial properties to residential use. The commission adopted provisions of the International Existing Building Code (IEBC) that allow developers more flexibility for adaptive reuse of retail and office structures.
Mixed-Use | Jun 29, 2023
Massive work-live-play development opens in LA's new Cumulus District
VOX at Cumulus, a 14-acre work-live-play development in Los Angeles, offers 910 housing units and 100,000 sf of retail space anchored by a Whole Foods outlet. VOX, one of the largest mixed-use communities to open in the Los Angeles area, features apartments and townhomes with more than one dozen floorplans.
Multifamily Housing | Jun 29, 2023
5 ways to rethink the future of multifamily development and design
The Gensler Research Institute’s investigation into the residential experience indicates a need for fresh perspectives on residential design and development, challenging norms, and raising the bar.
Office Buildings | Jun 28, 2023
When office-to-residential conversion works
The cost and design challenges involved with office-to-residential conversions can be daunting; designers need to devise creative uses to fully utilize the space.


