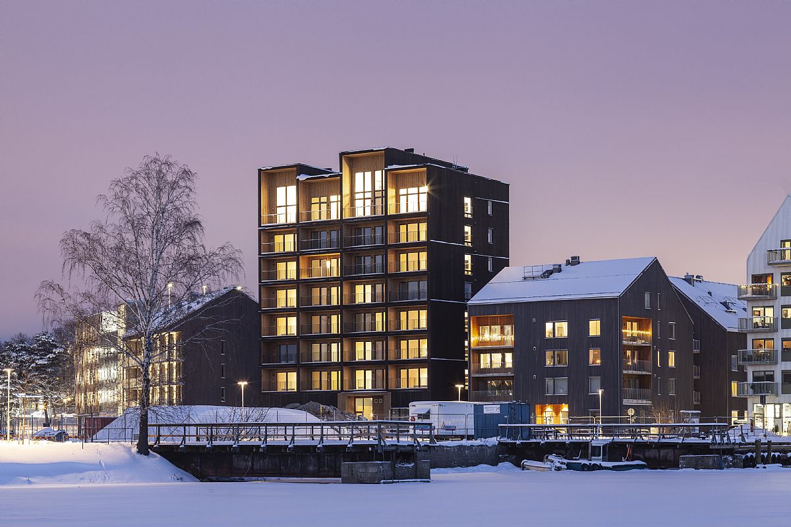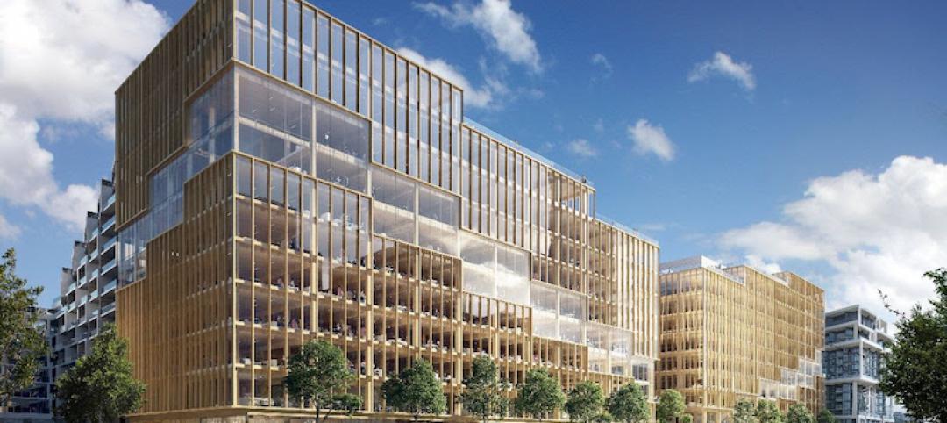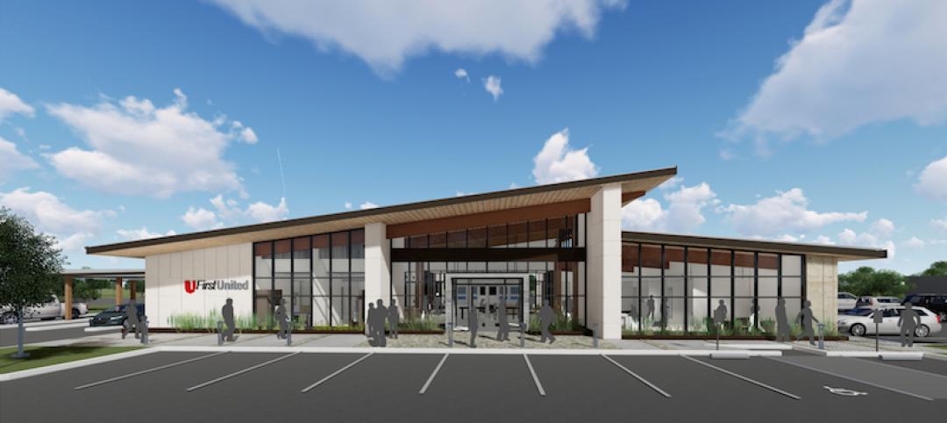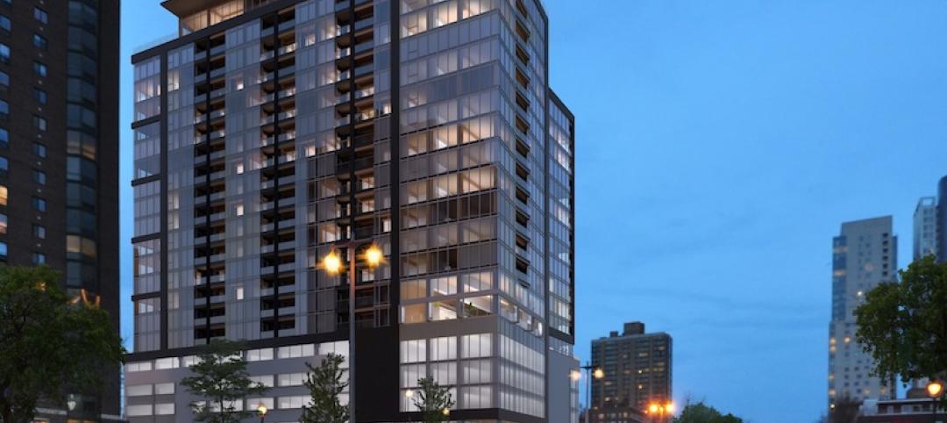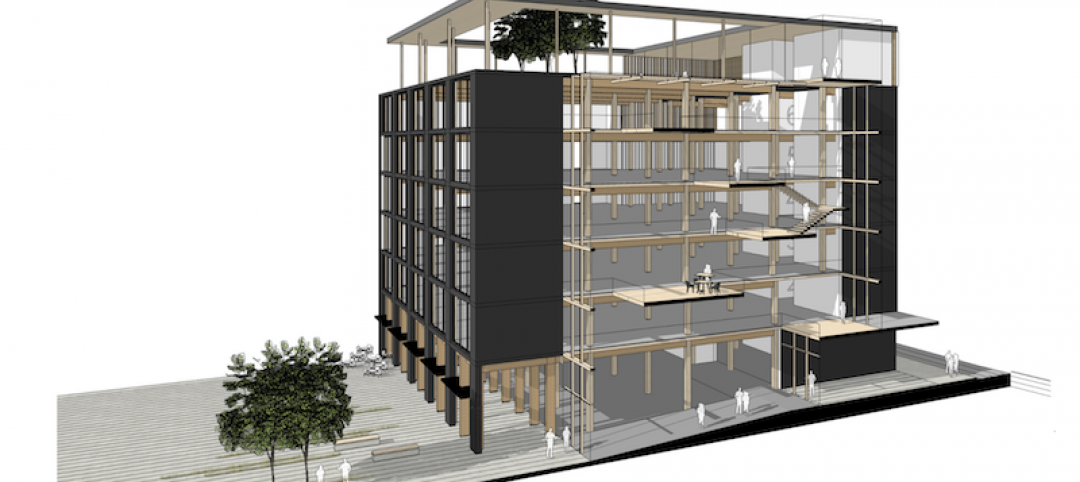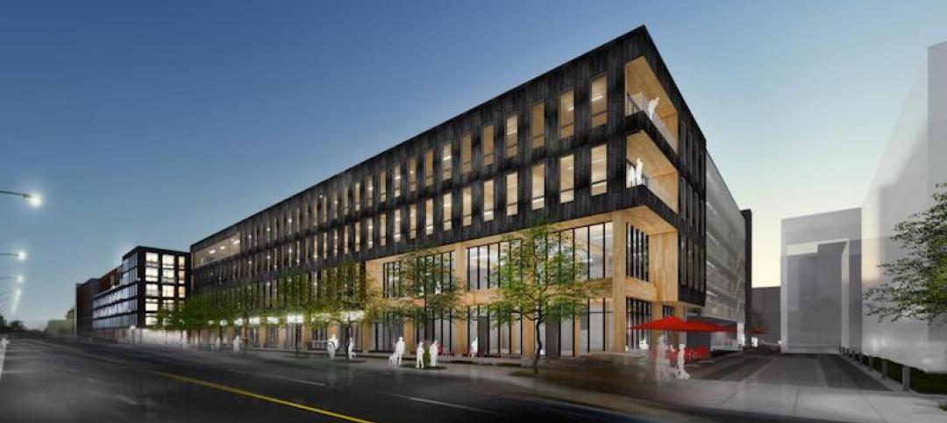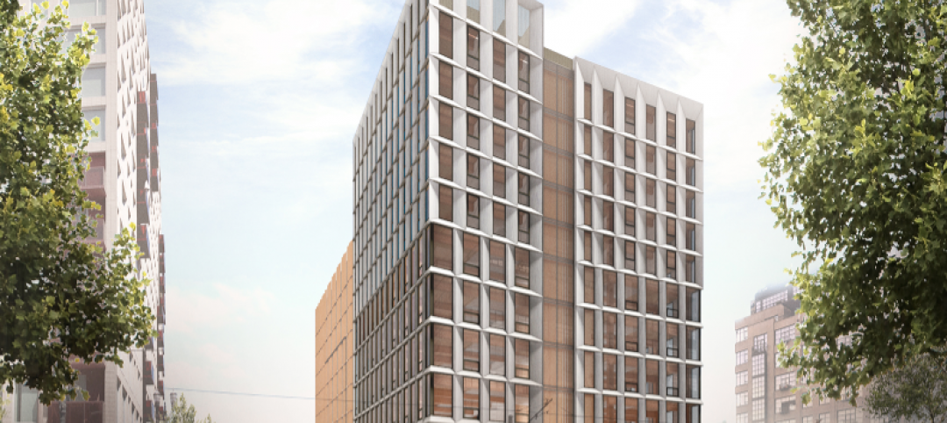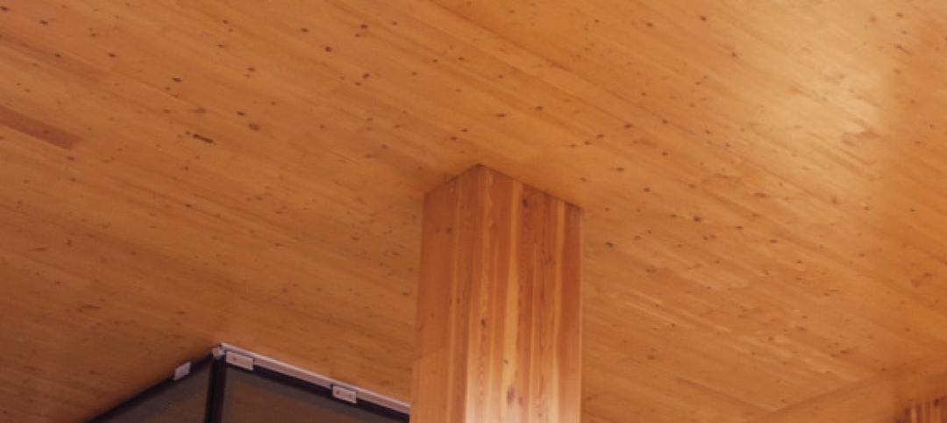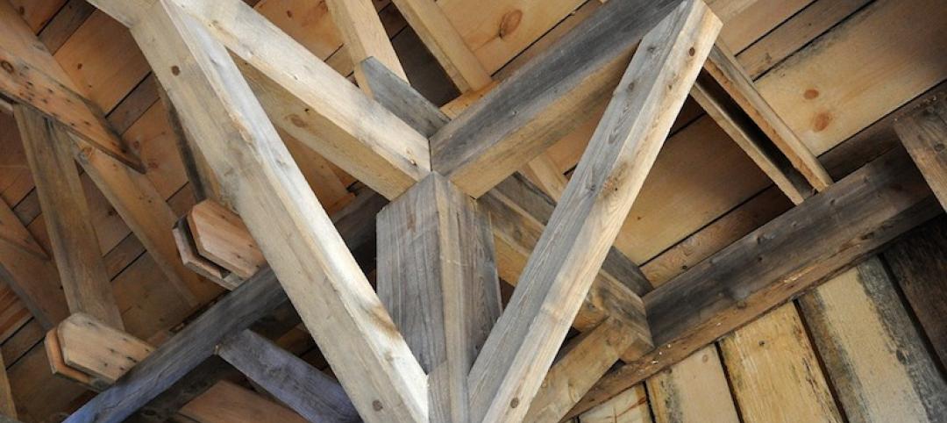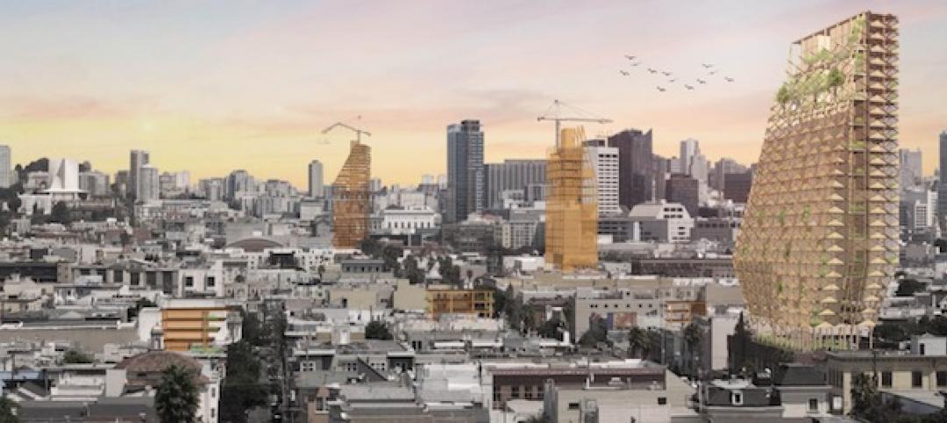Made of solid timber and situated about an hour from Stockholm in the Kajstaden district of Västerås, a recently completed multifamily development has become the tallest timber building Sweden. The walls, beams, balconies, elevators, and stairwells are all made from cross-laminated timber.
Rising 8.5 stories and spanning 7,500 sm, the Kajstaden project features four apartments on each level. Each floor took three craftsmen an average of three days to build. The project uses mechanical joints and screws, which means, if necessary, the building can be taken apart at a later date and the materials reused.
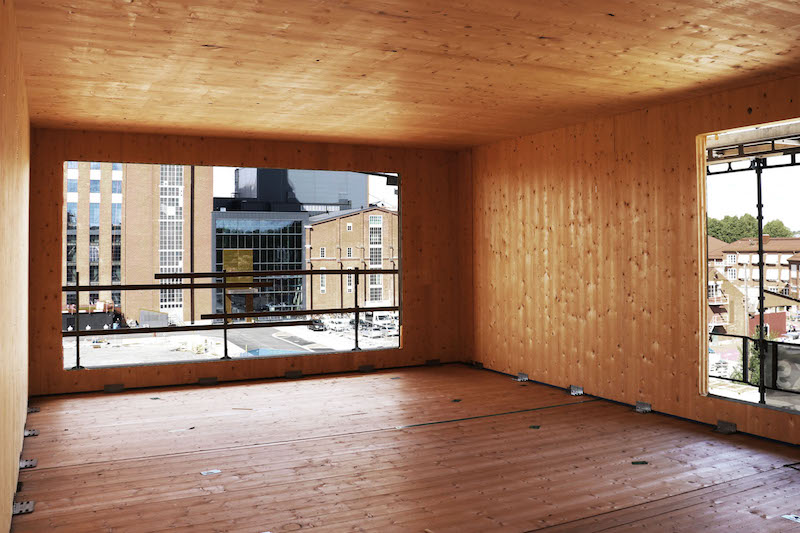 Courtesy C.F. Møller Architects.
Courtesy C.F. Møller Architects.
See Also: Gensler designs Texas’ first full mass timber building
It is estimated that a building made of solid wood instead of concrete will have a total carbon dioxide savings of 550 tons of CO2 over the building’s life. Use of CNC-milled solid timber and glulam provides an airtight, energy-efficient building without adding other materials to the walls. The low weight of timber also means fewer deliveries to the construction site.
The building was developed in collaboration with Martinsons, Bjerking, and Consto AB, with Slättö Förvaltning as the client.
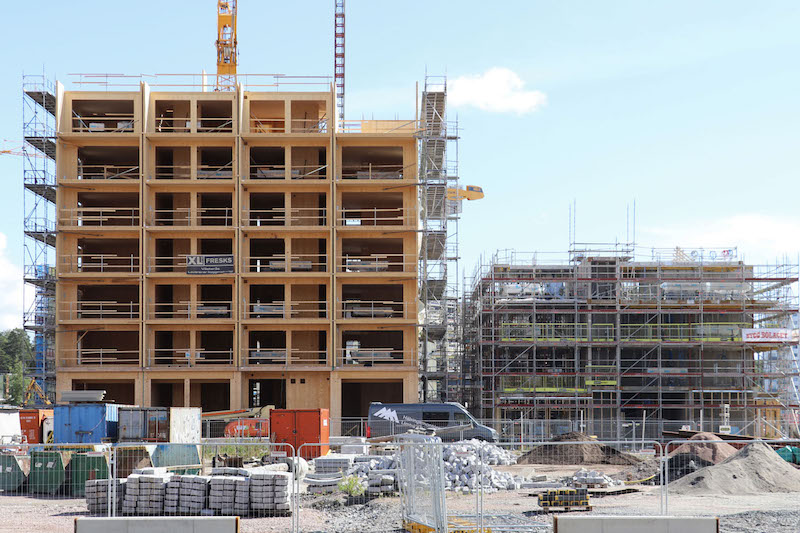 Courtesy C.F. Møller Architects.
Courtesy C.F. Møller Architects.
Related Stories
Wood | Mar 20, 2019
3XN to design North America’s tallest timber office building in Toronto
The office will rise in the emerging Bayside community.
Wood | Feb 14, 2019
Gensler designs Texas’ first full mass timber building
The 8,500-sf structure will be located in Fredericksburg.
Wood | Oct 19, 2018
Design revealed for mass-timber residential tower in Milwaukee
The developer is confident that the city will approve construction, which is scheduled to start next year.
Wood | Oct 10, 2018
A recent seminar in New York City talks up the use of mass timber for taller buildings
The products’ future, though, could hinge on approval of proposed code changes.
Wood | Aug 24, 2018
The largest dowel laminated timber project in North America begins construction in Des Moines
The building will feature a unique “shou sugi ban” charred wood exterior.
Wood | Jul 23, 2018
Mass timber high-rise project on hold in Portland, Ore.
Inflation, escalating construction costs, and fluctuations in tax credit market are to blame for the Framework project being put on hold.
Wood | Jul 2, 2018
Mass timber comes of age: Code consideration, evolving supply chain promise new options for tall wood buildings
Judging by the outcome of a recent International Code Council Action Hearing, it’s likely that we will be seeing more and taller mass timber buildings across the country very soon, writes Patricia Layton, PhD, Professor of Forestry, Clemson University.
Codes and Standards | Jun 19, 2018
Structural engineered wood products exempt from new EPA formaldehyde ruling
Exempt products include structural plywood, oriented strand board (OSB).
| May 30, 2018
Accelerate Live! talk: T3 mass timber office buildings
In this 15-minute talk at BD+C’s Accelerate Live! conference (May 10, 2018, Chicago), architect and mass timber design expert Steve Cavanaugh tells the story behind the nation’s newest—and largest—mass timber building: T3 in Minneapolis.
Multifamily Housing | Apr 23, 2018
Mass timber design for multifamily housing
The adaptability of urban development could be revolutionized through the inherent strength of mass timber construction.


