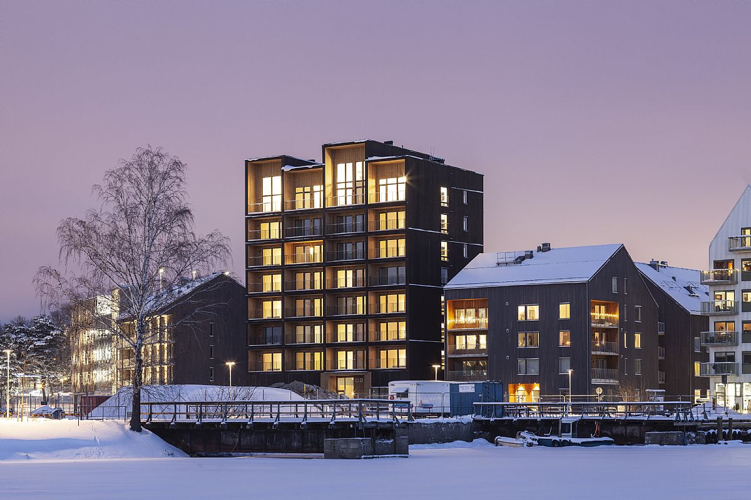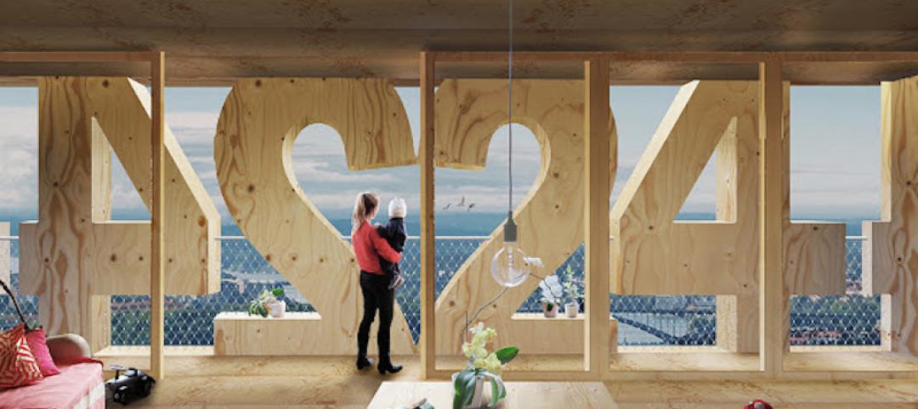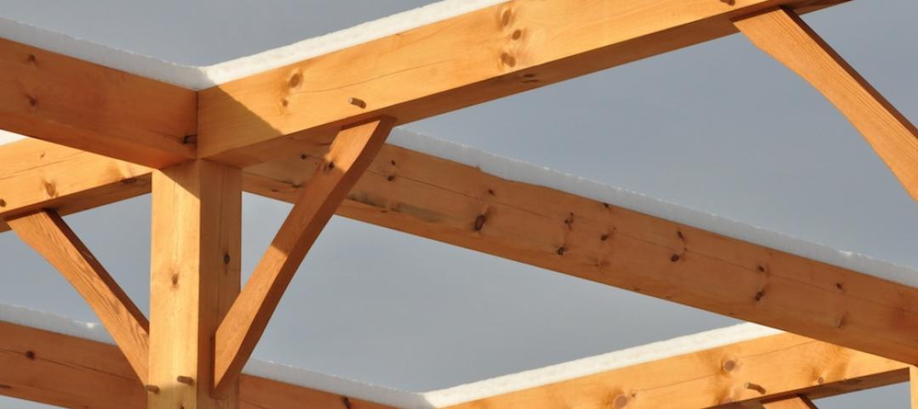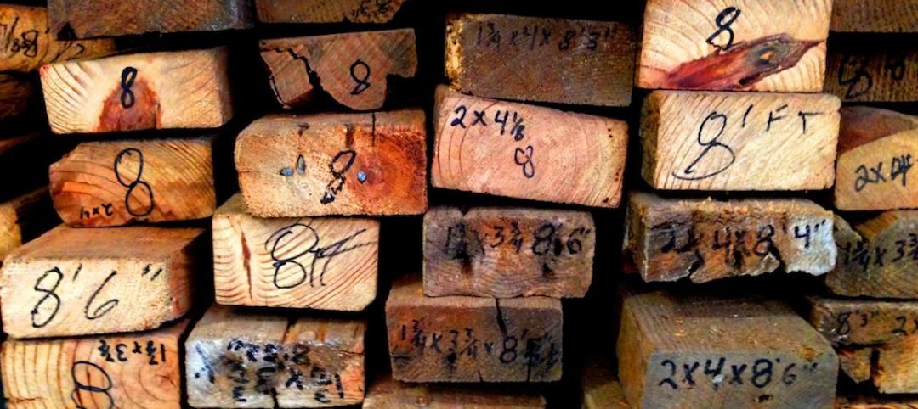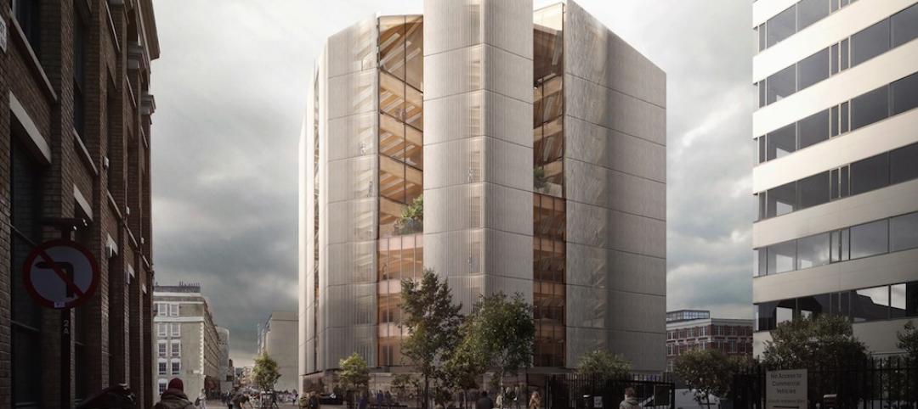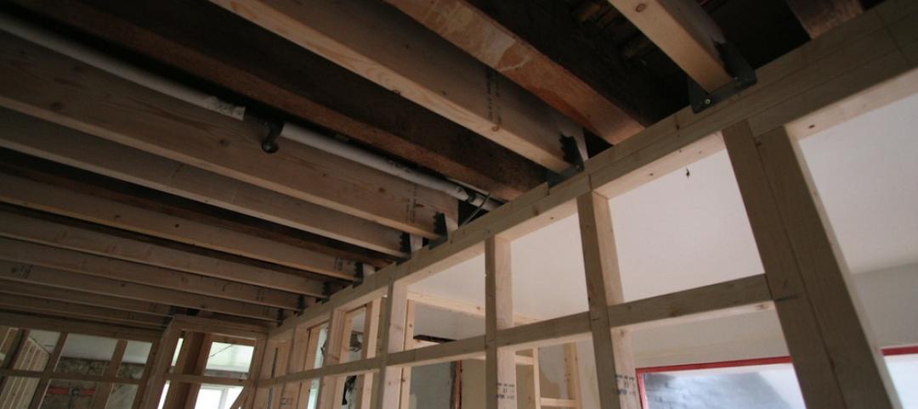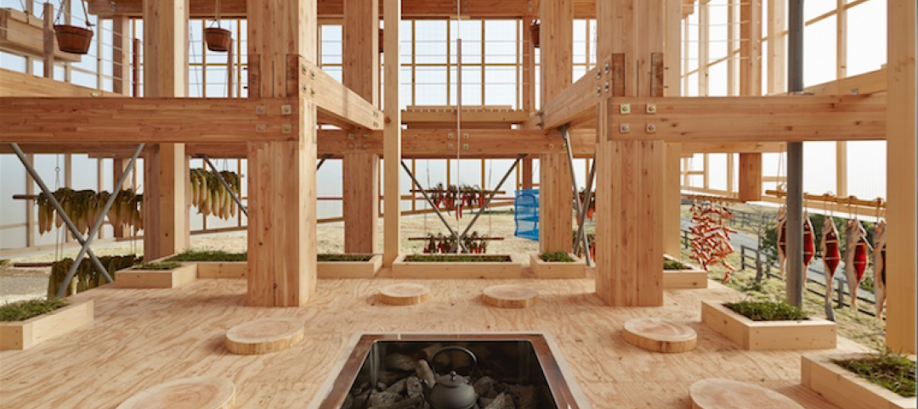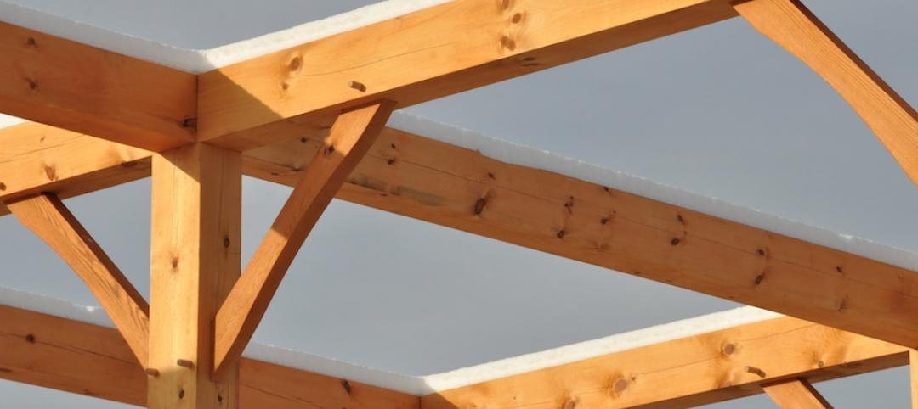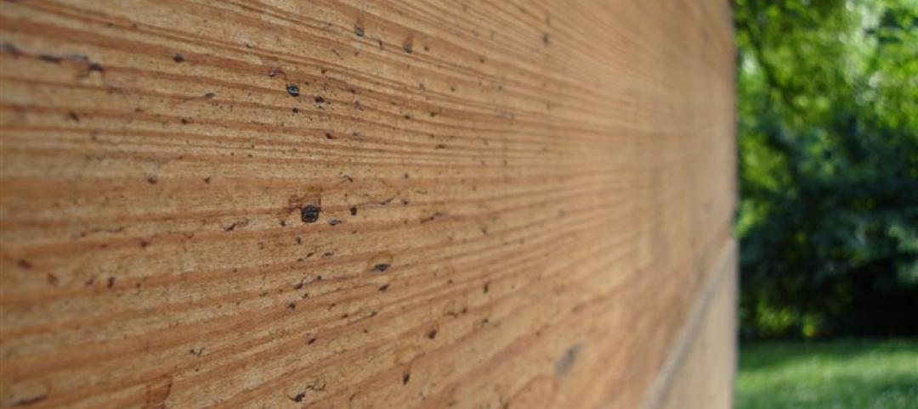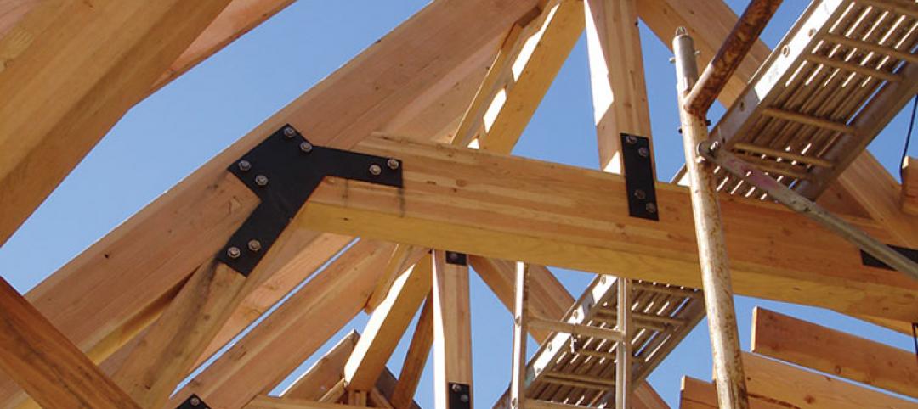Made of solid timber and situated about an hour from Stockholm in the Kajstaden district of Västerås, a recently completed multifamily development has become the tallest timber building Sweden. The walls, beams, balconies, elevators, and stairwells are all made from cross-laminated timber.
Rising 8.5 stories and spanning 7,500 sm, the Kajstaden project features four apartments on each level. Each floor took three craftsmen an average of three days to build. The project uses mechanical joints and screws, which means, if necessary, the building can be taken apart at a later date and the materials reused.
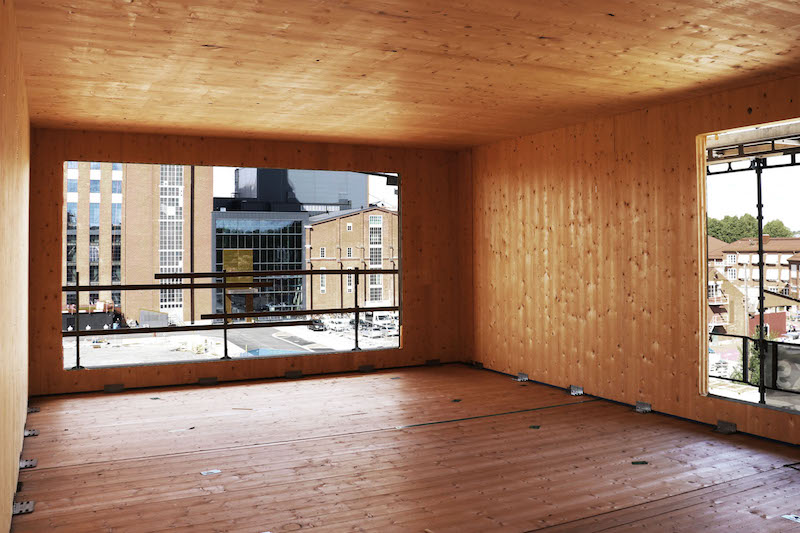 Courtesy C.F. Møller Architects.
Courtesy C.F. Møller Architects.
See Also: Gensler designs Texas’ first full mass timber building
It is estimated that a building made of solid wood instead of concrete will have a total carbon dioxide savings of 550 tons of CO2 over the building’s life. Use of CNC-milled solid timber and glulam provides an airtight, energy-efficient building without adding other materials to the walls. The low weight of timber also means fewer deliveries to the construction site.
The building was developed in collaboration with Martinsons, Bjerking, and Consto AB, with Slättö Förvaltning as the client.
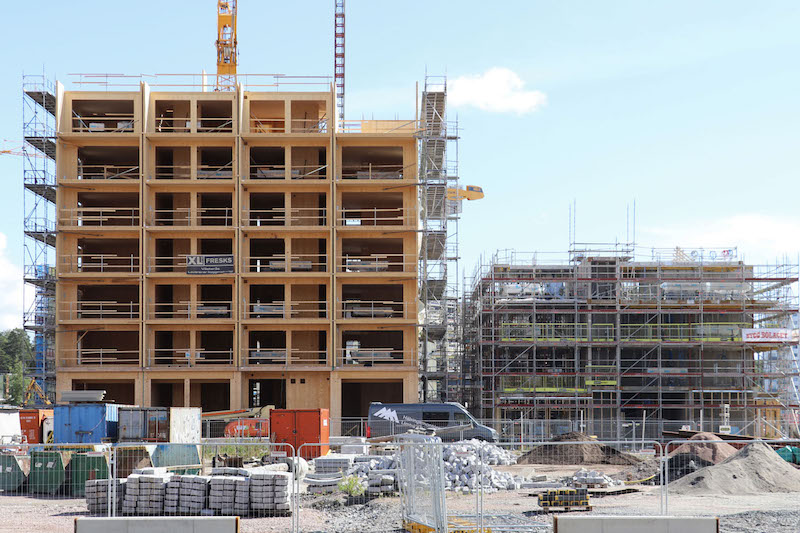 Courtesy C.F. Møller Architects.
Courtesy C.F. Møller Architects.
Related Stories
Wood | Apr 29, 2016
Anders Berensson Architects designs 40-story wooden skyscraper for Stockholm
The structure, which will be made entirely out of cross-laminated timber, will rise 436 feet into the air, making it Stockholm’s tallest building.
Wood | Apr 22, 2016
Revised 2015 Manual for Engineered Wood Construction available
American Wood Council Document offers design information for structural applications.
Structural Materials | Apr 13, 2016
How post-frame construction has evolved over the years [Infographic]
The National Frame Building Association released an infographic showing just how far the industry has come since the colonial Jamestown days.
Wood | Apr 8, 2016
New LEED Pilot ACP designed to help eliminate irresponsibly sourced materials
Illegal wood is primary target to restrict illicit material in the supply chain.
Wood | Mar 28, 2016
Waugh Thistleton designs one of the tallest timber office buildings in London
The nine-story Development House has vertical open spaces for light and air flow.
Wood | Mar 23, 2016
APA updates Engineered Wood Construction Guide
Provides recommendations on engineered wood construction systems.
Wood | Feb 8, 2016
BEST IN WOOD: WoodWorks announces 2016 design award winners
The Aspen Art Museum, Scott Family Amazeum, and Whitetail Woods Regional Park Camper Cabins are among the projects honored by this year’s awards.
Wood | Feb 3, 2016
American Wood Council releases guide to wood construction in high wind areas
The guide is directed toward ensuring structural integrity to resist wind loads.
Wood | Jan 4, 2016
Concerns over new wood-frame, mid-rise residential building construction in Charlotte
Cheaper construction material may increase risk for firefighters.
Sponsored | Wood | Dec 7, 2015
Compelling conversations about wood: Engineered wood as expressive design
This installment features a wide-ranging discussion that reveals how a mix of engineered wood products lend themselves to expressive design — and what’s blocking today’s designers from fully embracing this aesthetic.


