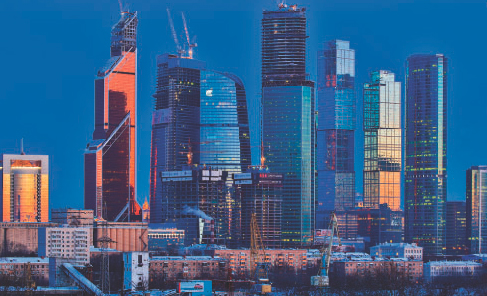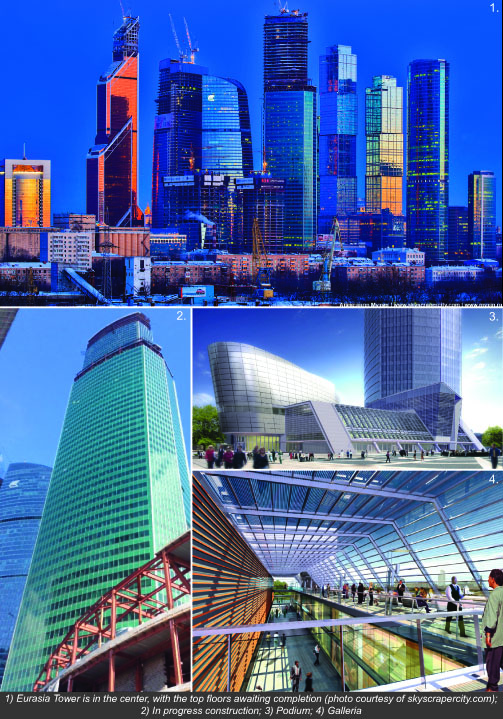This year’s completion of the 2.2 million-sf Eurasia Tower, designed by Swanke Hayden Connell Architects (Swanke), represents the successful culmination of a decade-long immersion in the development of “New Russia,” and expands the firm’s international architectural expertise to include high-rise, mixed-use design.
The 72-story tower—the first mixed-use, steel tower in Russia—is located within the new, 30 million-sf, 148-acre Moscow International Business Center (MIBC) or “Moscow City.”
The complex and the tower are based on futuristic development standards of a world class financial center and intermodal hub. Using the best of the 21st century's innovative technologies, the center intends to rival those of New York City and London and be one of the most desirable locations in Russia and Europe. It was recently designated the fourth tallest skyscraper in Europe by Emporis, the international provider of building data.
The Eurasia Tower is the second Swanke-designed building rated by Emporis, which also rated the Is Bankasi Towers Complex among the top-ten innovative and imposing designs of notable bank buildings around the world. The Is Bankasi design brought Swanke to the attention of Summa, a Turkish international contractor/developer working for Russian investors, and led to the Eurasia Tower commission in 2007.
Eurasia Tower is 1,013 feet high. Within it are 50 floors of Class A office space and 20 floors of luxury residential apartments with their own gymnasium and pool on the 50th floor. The tower sits on a retail and entertainment podium that includes boutiques, restaurants, bars, a 149-room hotel, and parking.
As one of the more refined towers in the MIBC complex and the third tallest, the architectural skin of the building reinforces the purity of the tower volume over the complexity of the program within. The unitized curtain wall allows the transition from the office floors of fixed windows to operable windows on the residential floors. The overall architectural form is developed as a pure glass, curving, curtain wall tower with its broad faces versus its tripartite ends sitting on a multi-volume podium.
The success of Eurasia Tower led directly to Swanke's re-commission last year to design a tower complex, Project Silver, in Moscow. It will be a 1,437-unit, upmarket, residential complex with three 52-story towers, on a two-story, above-grade, mixed-use podium of residential amenities, office, retail, and parking. Much attention is being given to seamlessly integrate this 3.2 million-square foot complex into the surrounding neighborhood adjacent to a public park.
Related Stories
| Aug 11, 2010
Callison, MulvannyG2 among nation's largest retail design firms, according to BD+C's Giants 300 report
A ranking of the Top 75 Retail Design Firms based on Building Design+Construction's 2009 Giants 300 survey. For more Giants 300 rankings, visit http://www.BDCnetwork.com/Giants
| Aug 11, 2010
USGBC honors Brad Pitt's Make It Right New Orleans as the ‘largest and greenest single-family community in the world’
U.S. Green Building Council President, CEO and Founding Chair Rick Fedrizzi today declared that the neighborhood being built by Make It Right New Orleans, the post-Katrina housing initiative launched by actor Brad Pitt, is the “largest and greenest community of single-family homes in the world” at the annual Clinton Global Initiative meeting in New York.
| Aug 11, 2010
AIA report estimates up to 270,000 construction industry jobs could be created if the American Clean Energy Security Act is passed
With the encouragement of Senate majority leader Harry Reid (D-NV), the American Institute of Architects (AIA) conducted a study to determine how many jobs in the design and construction industry could be created if the American Clean Energy Security Act (H.R. 2454; also known as the Waxman-Markey Bill) is enacted.
| Aug 11, 2010
Architect Michael Graves to be inducted into the N.J. Hall of Fame
Architect Michael Graves of Princeton, N.J., being inducted into the N.J. Hall of Fame.
| Aug 11, 2010
Modest rebound in Architecture Billings Index
Following a drop of nearly three points, the Architecture Billings Index (ABI) nudged up almost two points in February. As a leading economic indicator of construction activity, the ABI reflects the approximate nine to twelve month lag time between architecture billings and construction spending.
| Aug 11, 2010
Architecture firms NBBJ and Chan Krieger Sieniewicz announce merger
NBBJ, a global architecture and design firm, and Chan Krieger Sieniewicz, internationally-known for urban design and architecture excellence, announced a merger of the two firms.
| Aug 11, 2010
Nation's first set of green building model codes and standards announced
The International Code Council (ICC), the American Society of Heating, Refrigerating and Air Conditioning Engineers (ASHRAE), the U.S. Green Building Council (USGBC), and the Illuminating Engineering Society of North America (IES) announce the launch of the International Green Construction Code (IGCC), representing the merger of two national efforts to develop adoptable and enforceable green building codes.
| Aug 11, 2010
David Rockwell unveils set for upcoming Oscar show
The Academy of Motion Picture Arts and Sciences and 82nd Academy Awards® production designer David Rockwell unveiled the set for the upcoming Oscar show.








