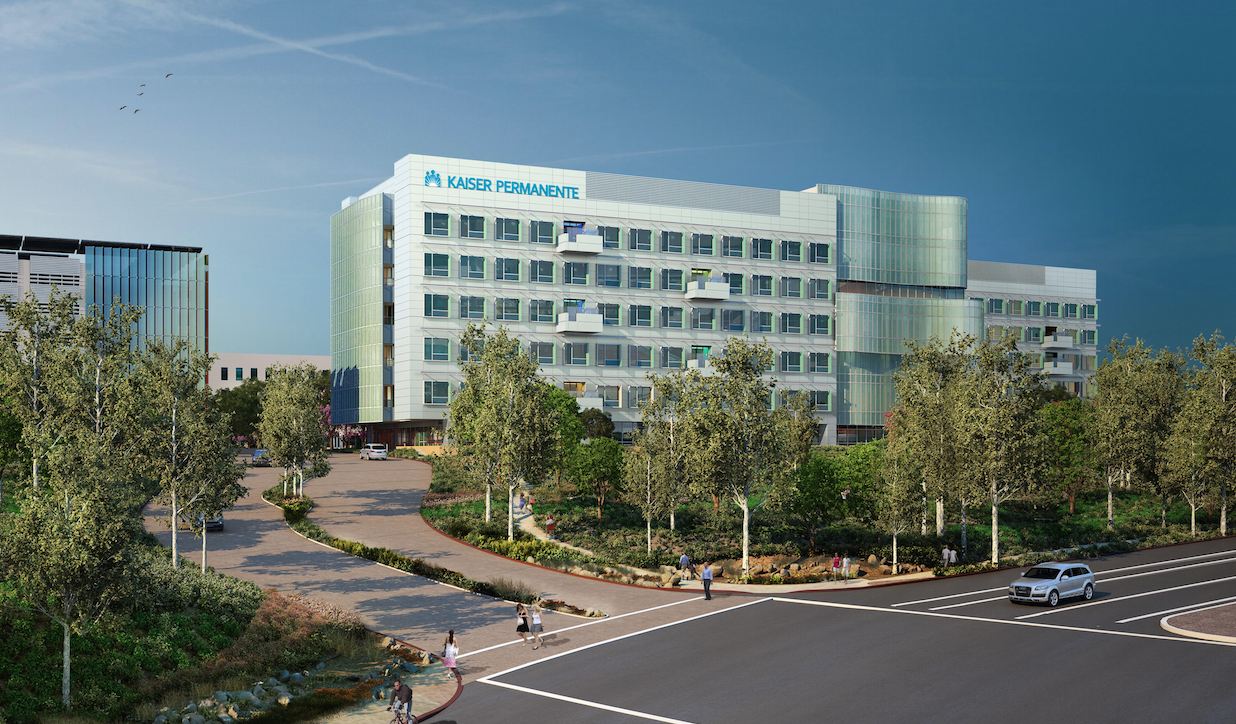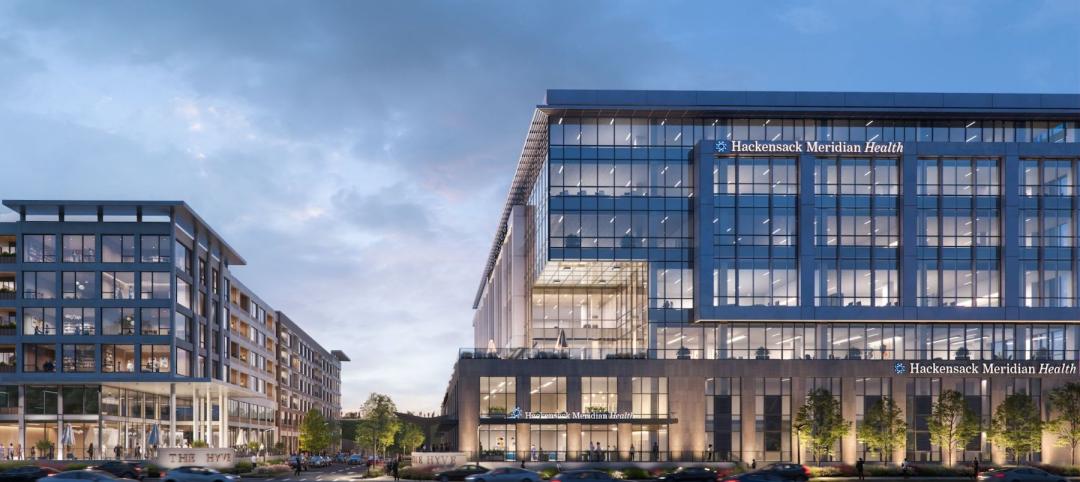Several years ago, the healthcare industry would have ranked in the bottom tier among adopters of sustainable design and construction, especially when it came to seeking third-party certification, recalls Colin Rohlfing, LEED AP BD+C, Vice President of Sustainable Development for HDR, Inc.
Now, he says, healthcare is outpacing other nonresidential sectors in moving toward high-performance, healthy environments. Competition is certainly one reason for this, as hospitals’ performance goals keep getting pushed higher and higher. “The stakes are being raised,” says Breeze Glazer, LEED AP BD+C, Sustainable Healthcare Research Expert at Perkins+Will. He points to one West Coast client—whom he wouldn’t name—that wants its new facility to beat by 25% another hospital in the region that currently has the lowest energy consumption.
“There’s a recognition of necessity, as well as a pragmatic understanding that saving energy saves money,” says Tom Chessum, FAIA, Principal at CO Architects. Chessum believes that patients and their families rate a hospital’s quality in part by its commitment to efficiency and sustainability. More hospitals, especially out west, are including energy-performance clauses in their projects’ contracts, says Glazer. From the standpoint of hospital owners, “quite simply, they want a building that costs less to run,” says Nick Apanius, Healthcare Vice President, Messer Construction.
Last year, Messer completed the 675,000-sf Riley Hospital for Children Simon Family Tower at Indiana University Health, Indianapolis. That expansion—which fit out seven of the hospital’s 10 floors, and included new mechanical and electrical designs—reduced the hospital’s energy consumption per square foot by 20%, partly by changing the sequencing of the automation system that controls the HVAC systems.
Most healthcare projects these days are renovations, additions, or a combination thereof. Achieving high efficiency levels in older buildings is tricky, but not impossible.
In July, Energy Manager Today reported on the completion of an energy retrofit at the 127-year-old Arnot Ogden Medical Center, Elmira, N.Y. ABM Building & Energy Solutions Group installed new boilers, chillers, and energy- and power-management controls and rehabbed the envelope with new weather stripping, window caulking, and ductwork. The retrofit should reduce the hospital’s annual energy use by 20% and provide guaranteed annual energy savings of $283,000.
CONNECTING PERFORMANCE WITH PATIENT CARE
Three broad components define what makes a hospital green today, says Laurel Harrison, Project Director for Stantec’s healthcare team in San Francisco:
1. Health and well-being. “A therapeutic environment that considers universal design, occupant control, color theory, wayfinding, meditation, and biophilia expands the dialogue to include the emotional and spiritual effects of the built environment,” says Harrison. She sees a growing interest among hospital owners and managers in health product declarations, which focus on material toxicity and transparency. For the recently opened UCSF Medical Center in Mission Bay, Calif., Stantec’s design team worked with the product certifier MBDC to conduct a detailed molecular chemical analysis of indoor building materials to weed out potentially toxic materials and products.
2. Performance. The adoption of low-flow water and irrigation systems that include graywater recapture should help UCSF’s hospital save four million gallons of potable water per year. As healthcare facilities tend to be resource-intensive when it comes to energy and water consumption, owners want optimization that minimizes operational costs and limits the impact of resource volatility.
3. Resilience. Because they are critical to the well-being of their communities, hospitals must function in the face of dynamic and uncertain conditions. Harrison adds that hospitals must also be flexible and adaptable to factors ranging from climate change to shifts in demographics.
HDR’s Rohlfing half-jokingly says that high-impact strategies for hospital efficiency usually boil down to three things: air, air, and air. Innovations that reduce the energy needed for conditioning massive amounts of air in healthcare facilities have become standard practice, he says. HDR’s hospital designs set a target of 100 kBtu/sf/year energy use intensity, compared to an industry average EUI of 227 to 270 kBtu/sf/year, depending on the mix of OR and diagnostic rooms.
Rohlfing says these savings can be achieved by reducing air changes per hour with occupancy-sensing technology, low-velocity distribution systems, and radiant systems. Displacement ventilation, popular in Europe, is finding its way into the U.S. to reduce the air volumes needed to cool spaces.
Roof gardens that keep rooms beneath them cooler are becoming more accepted, as are rainwater-harvesting systems. Chessum adds that LED lighting and daylighting are affecting how his firm configures buildings for efficiency. CO Architects is about to start work on a 154,000-sf University of California, San Diego, outpatient facility in La Jolla, in which daylighting corridors will divide the facility into discrete operational and patient zones.
THE NEXT STAGE OF HEALTHCARE GREEN
CO Architects’ Chessum says LEED is now the “common denominator” for hospital projects. His firm designed Kaiser Permanente’s $900 million, 565,000-sf San Diego Central Hospital Medical Center, which is scheduled to open next year.
As Kaiser Permanente’s first LEED for Healthcare project, it will feature 100% LED lighting, an active chilled beam system, and trigeneration—producing electricity and useful heating and cooling from the combustion of a fuel or a solar heat collector.
Stantec’s Harrison credits LEED with helping to create “an educated marketplace.” But AEC sources also see a healthcare sector that is moving beyond chasing LEED points in its quest for efficiency and sustainability.
Messer Construction’s Apanius believes LEED v4 changes are expanding the role of the contractors, “because they emphasize ongoing building, performance, and commissioning.”
P+W’s Glazer cautions that while most hospital systems have similar development goals, sustainability must be broached subtly in certain markets. “Terms like ‘climate change’ aren’t accepted everywhere,” he says. “But even in conservative Salt Lake City, we’re doing a renewable energy feasibility study for one hospital client.”
HDR’s Rolhfing—whose firm designed the 862-bed Parkland Hospital, in Dallas, which, at 1.7 million sf, is the world’s third-largest LEED healthcare facility—suggests that the sector is nearing the point at which net-zero or near-net-zero for energy and water use will be common goals for hospitals.
He also believes the next horizon for the healthcare sector could be what he calls “true incorporation” of biophilic elements that aid the healing process—lighting with circadian rhythm schedules, healing gardens that also provide healthy food options for patients, and natural materials.
Related Stories
Healthcare Facilities | Apr 16, 2024
Mexico’s ‘premier private academic health center’ under design
The design and construction contract for what is envisioned to be “the premier private academic health center in Mexico and Latin America” was recently awarded to The Beck Group. The TecSalud Health Sciences Campus will be located at Tec De Monterrey’s flagship healthcare facility, Zambrano Hellion Hospital, in Monterrey, Mexico.
Healthcare Facilities | Apr 11, 2024
The just cause in behavioral health design: Make it right
NAC Architecture shares strategies for approaching behavioral health design collaboratively and thoughtfully, rather than simply applying a set of blanket rules.
Healthcare Facilities | Apr 3, 2024
Foster + Partners, CannonDesign unveil design for Mayo Clinic campus expansion
A redesign of the Mayo Clinic’s downtown campus in Rochester, Minn., centers around two new clinical high-rise buildings. The two nine-story structures will reach a height of 221 feet, with the potential to expand to 420 feet.
Products and Materials | Mar 31, 2024
Top building products for March 2024
BD+C Editors break down March's top 15 building products, from multifamily-focused electronic locks to recyclable plastic panels.
Healthcare Facilities | Mar 18, 2024
A modular construction solution to the mental healthcare crisis
Maria Ionescu, Senior Medical Planner, Stantec, shares a tested solution for the overburdened emergency department: Modular hub-and-spoke design.
Healthcare Facilities | Mar 17, 2024
5 criteria to optimize medical office design
Healthcare designers need to consider privacy, separate areas for practitioners, natural light, outdoor spaces, and thoughtful selection of materials for medical office buildings.
Healthcare Facilities | Mar 15, 2024
First comprehensive cancer hospital in Dubai to host specialized multidisciplinary care
Stantec was selected to lead the design team for the Hamdan Bin Rashid Cancer Hospital, Dubai’s first integrated, comprehensive cancer hospital. Named in honor of the late Sheikh Hamdan Bin Rashid Al Maktoum, the hospital is scheduled to open to patients in 2026.
Sports and Recreational Facilities | Mar 14, 2024
First-of-its-kind sports and rehabilitation clinic combines training gym and healing spa
Parker Performance Institute in Frisco, Texas, is billed as a first-of-its-kind sports and rehabilitation clinic where students, specialized clinicians, and chiropractic professionals apply neuroscience to physical rehabilitation.
Healthcare Facilities | Mar 7, 2024
A healthcare facility in New Jersey will be located at a transit station
The project is part of a larger objective to make transportation hubs more multipurpose.
University Buildings | Feb 21, 2024
University design to help meet the demand for health professionals
Virginia Commonwealth University is a Page client, and the Dean of the College of Health Professions took time to talk about a pressing healthcare industry need that schools—and architects—can help address.

















