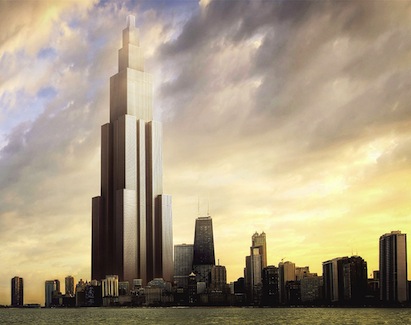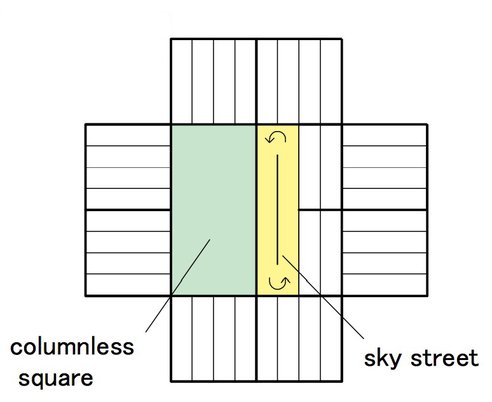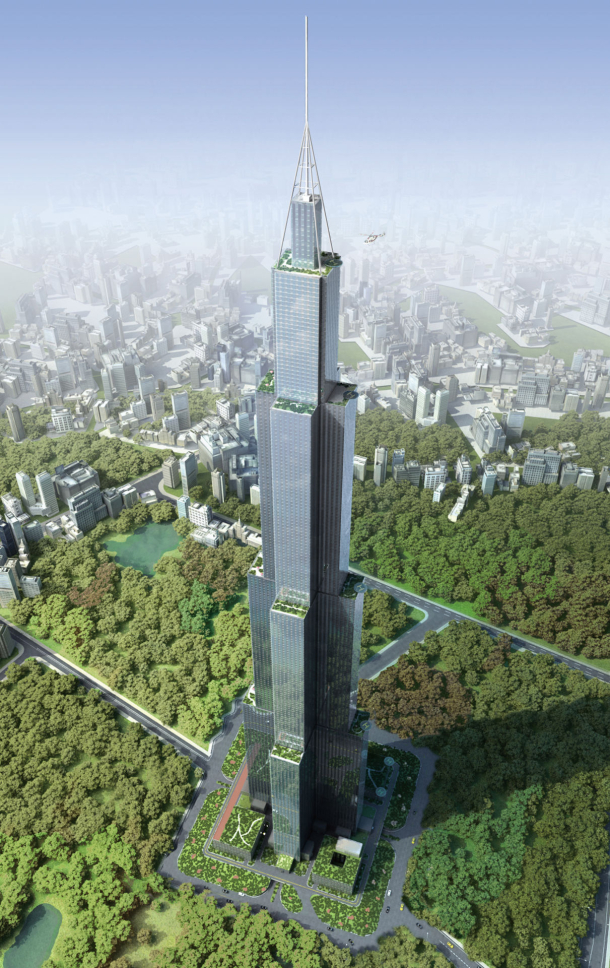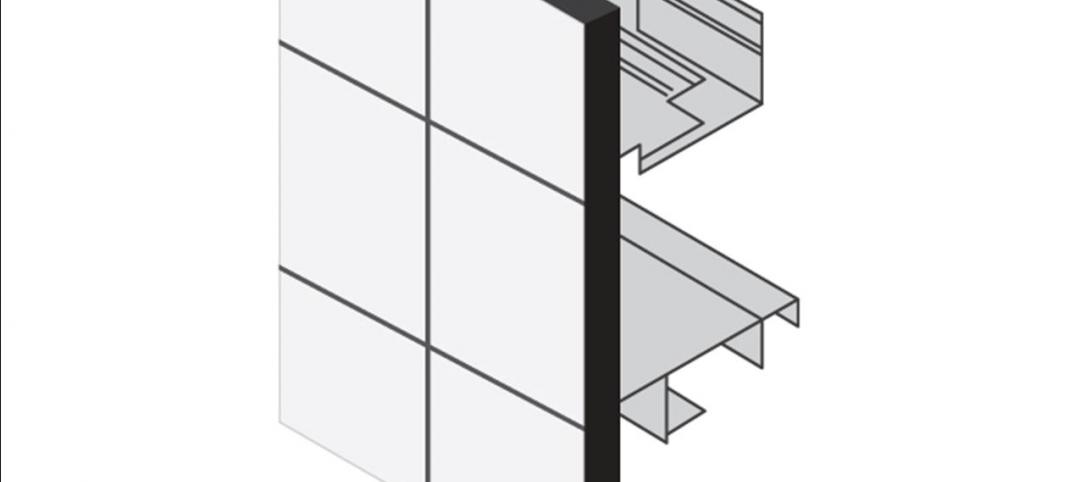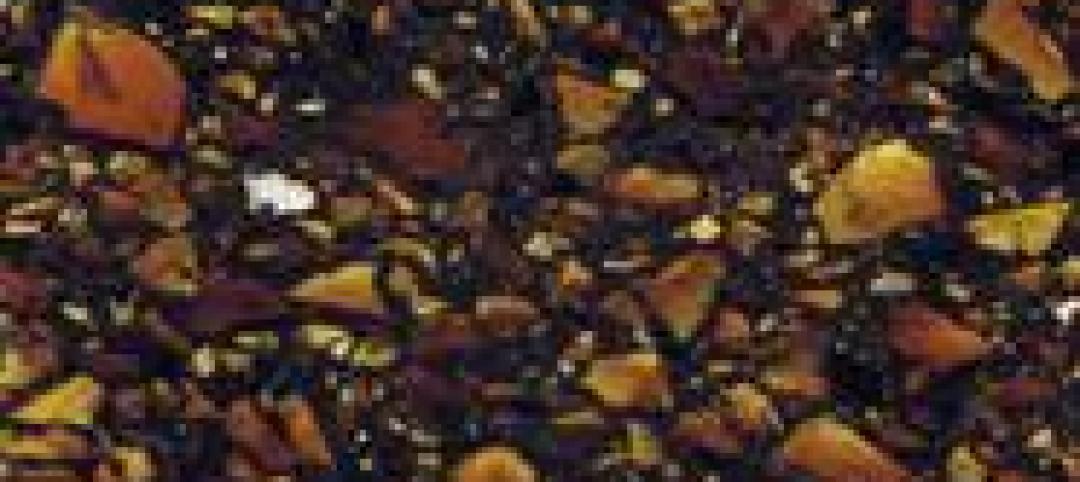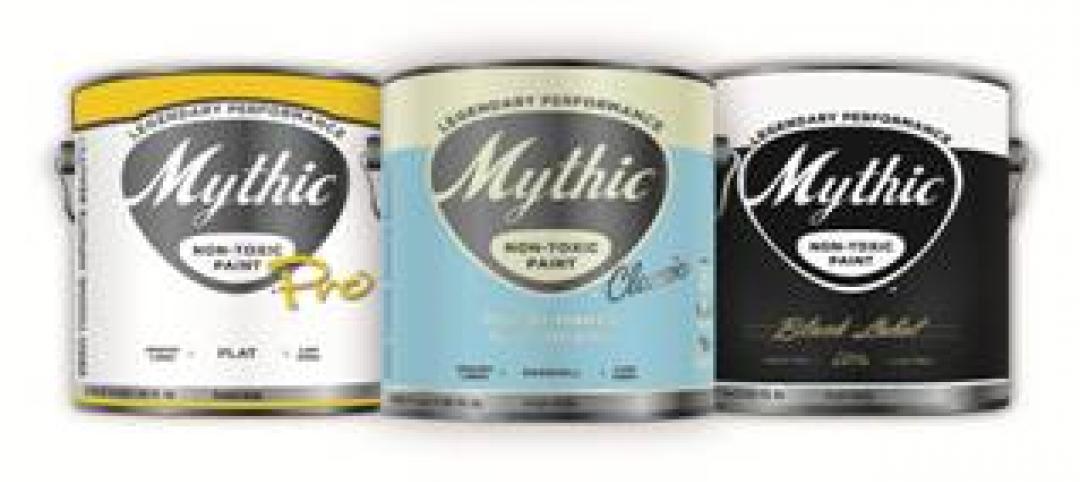The developer of the planned new world's tallest building, Sky City, is one step closer to making the colossal structure reality. Broad Sustainable Building has received government approvals to build the 2,749-foot, 220-story tower in Changsha, China. The Building Team will begin site work next month, according to Treehugger.com.
As its name suggests, Sky City is designed to be a fully functional city, complete with residential units for 4,450 families, schools, offices, a hospital, recreational spaces, theaters, hotel rooms, and nearly a million sf of vertical farms. In all, the tower will house 11 million sf of live, work, and play spaces. Apartments will range from 645 sf to more than 5,000 sf.
A six-mile-long ramp will link the entire structure, allowing occupants to move from floor to floor without taking one of the building's 92 elevators. The design also incorporates more than 50 courtyards that will house shared community spaces, such as basketball and tennis courts, swimming pools, and parks.
The program is certainly impressive in size and scale, but the most eye-popping fact about the project is construction schedule. By employing extensive prefabrication, the skyscraper will be assembled in just three months. As Treehugger's Lloyd Alter describes: "The Broad system is based on prefabricated floor panels that ship with everything need to go 3D packed along with it, so they are not shipping a lot of air. It all just bolts together. Broad claims that by building this way, they eliminate construction waste, lost time managing trades, keep tight cost control and can build at a cost 50% to 60% less than conventional construction."
Check out renderings and plans for the project:
Related Stories
| Oct 4, 2011
GREENBUILD 2011: Johnsonite features sustainable products
Products include rubber flooring tiles, treads, wall bases, and more.
| Oct 4, 2011
GREENBUILD 2011: Nearly seamless highly insulated glass curtain-wall system introduced
Low insulation value reflects value of entire curtain-wall system.
| Oct 4, 2011
GREENBUILD 2011: Ready-to-use wood primer unveiled
Maintains strong UV protection, clarity even with application of lighter, natural wood tones.
| Oct 4, 2011
GREENBUILD 2011: Two new recycled glass products announced
The two collections offer both larger and smaller particulates.
| Oct 4, 2011
GREENBUILD 2011: Mythic Paint launches two new paint products
A high performance paint, and a combination paint and primer now available.
| Oct 4, 2011
GREENBUILD 2011: Wall protection line now eligible to contribute to LEED Pilot Credit 43
The Cradle-to-Cradle Certified Wall Protection Line offers an additional option for customers to achieve LEED project certification.
| Oct 3, 2011
Magellan Development Group opens Village Market in Chicago’s Lakeshore East neighborhood
Magellan Development Group and Hanwha Engineering & Construction are joint-venture development partners on the project. The Village Market was designed for Silver LEED certification by Loewenberg Architects and built by McHugh Construction.
| Oct 3, 2011
Balance bunker and Phase III projects breaks ground at Mitsubishi Plant in Georgia
The facility, a modification of similar facilities used by Mitsubishi Heavy Industries, Inc. (MHI) in Japan, was designed by a joint design team of engineers and architects from The Austin Company of Cleveland, Ohio, MPSA and MHI.
| Oct 3, 2011
Cauceglia to lead Allsteel’s global accounts
Cauceglia is responsible for developing new global business strategies and expanding existing business within the Fortune 500 sector.
| Sep 30, 2011
BBS Architects & Engineers completes welcoming center at St. Charles Resurrection Cemetery
The new structure serves as the cemetery's focal architectural point and center of operations.


