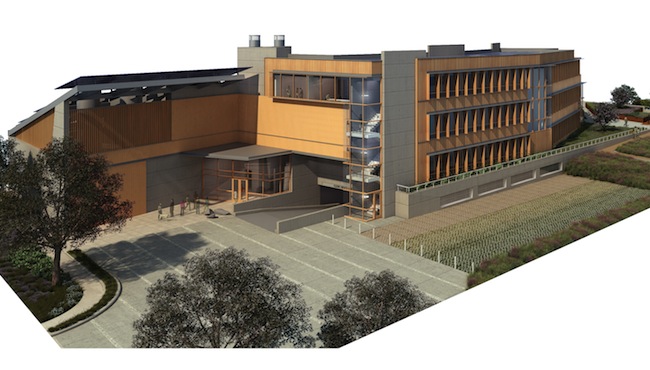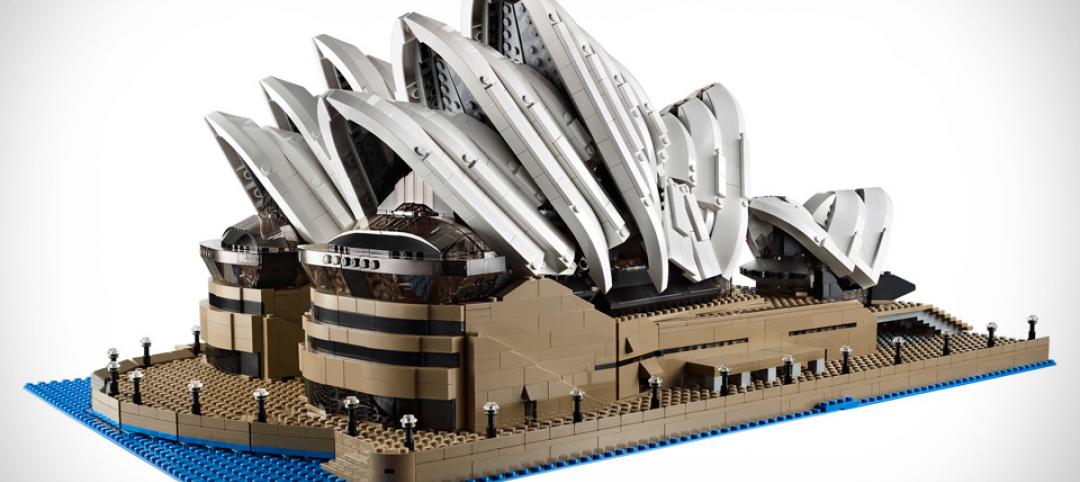ZGF Architects' La Jolla building for genomics pioneer J. Craig Venter and his nonprofit research organization aims to be the first net-zero energy, carbon-neutral biological lab. The building was designed to serve not only the J. Craig Venter Institute but also collaborating partners from the nearby University of California-San Diego and Scripps Research Institute, as well as other scientific organizations.
The 44,607-sf facility includes a one-story wet-lab wing and a three-story office/dry-lab wing, connected by a courtyard. An underground parking structure can accommodate 112 vehicles.
Aiming for LEED Platinum, the building includes two PV arrays totalling 26,124 sf, predicted to generate power exceeding the building's demand. Other green features include sensor-controlled lighting, water-cooled (vs air-cooled) lab freezers, induction diffusers (chilled beams) for heating and cooling, and water collection and recycling for nonpotable functions.
The Building Team included Integral Group (MEP), KPFF Consulting Engineers (CE, SE), Jacobs Consultancy (lab consultant), Andropogon Associates/David Reed Landscape Architects (landscape), and McCarthy Building Companies (GC).
ZGF recently released a building summary detailing the sustainable strategies and architectural features, as well as the walk-through video below. Enjoy your tour of this next-generation science facility.
World's First Net-Zero Energy Laboratory from ZGF Architects LLP on Vimeo.
Related Stories
| May 25, 2011
World’s tallest building now available in smaller size
Emaar Properties teamed up with LEGO to create a miniature version of the Burj Khalifa as part of the LEGO Architecture series. Currently, the LEGO Burj Khalifa is available only in Dubai, but come June 1, 2011, it will be available worldwide.
| May 25, 2011
Developers push Manhattan office construction
Manhattan developers are planning the city's biggest decade of office construction since the 1980s, betting on rising demand for modern space even with tenants unsigned and the availability of financing more limited. More than 25 million sf of projects are under construction or may be built in the next nine years.
| May 25, 2011
Olympic site spurs green building movement in UK
London's environmentally friendly 2012 Olympic venues are fuelling a green building movement in Britain.
| May 25, 2011
TOTO tests universal design at the AIA conference
If you could be 80 years old for 30 minutes—and have to readjust everything you think you know about your own mobility—would you do it?
| May 20, 2011
Hotels taking bath out of the bathroom
Bathtubs are disappearing from many hotels across the country as chains use the freed-up space to install ever more luxurious showers, according to a recent USAToday report. Of course, we reported on this move--and 6 other hospitality trends--back in 2006 in our special report "The Inn Things: Seven Radical New Trends in Hotel Design."
| May 19, 2011
BD+C’s "40 Under 40" winners for 2011
The 40 individuals profiled here are some of the brightest stars in the AEC universe—and they’re under the age of 40. These young architects, engineers, contractors, designers, and developers stood out among a group of 164 outstanding entrants in our sixth annual “40 Under 40” competition.
| May 18, 2011
Sanford E. Garner on the profitability of being diverse
Sanford E. Garner, AIA, NOMA, LEED AP ND, NCARB, founding partner and president of A2SO4 Architecture, LLC, Indianapolis, on gentrification, the profitability of being diverse, and his goals as NOMA president.
| May 18, 2011
8 Tips for Designing Wood Trusses
Successful metal-plate-connected wood truss projects require careful attention to detail from Building Team members.
| May 18, 2011
Major Trends in University Residence Halls
They’re not ‘dorms’ anymore. Today’s collegiate housing facilities are lively, state-of-the-art, and green—and a growing sector for Building Teams to explore.
















