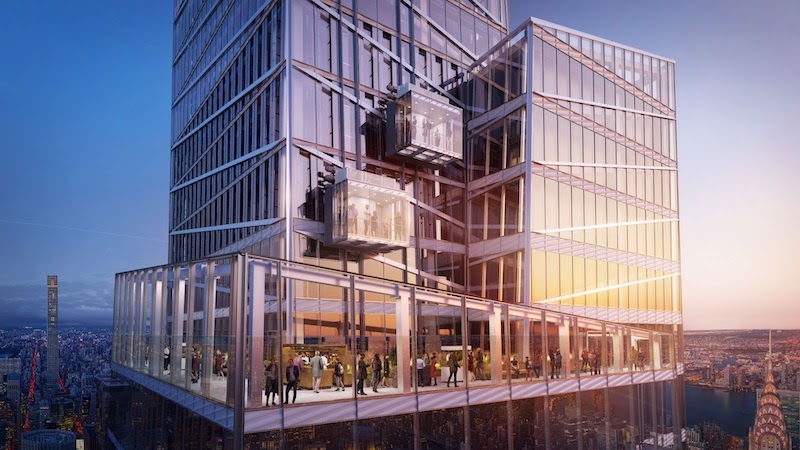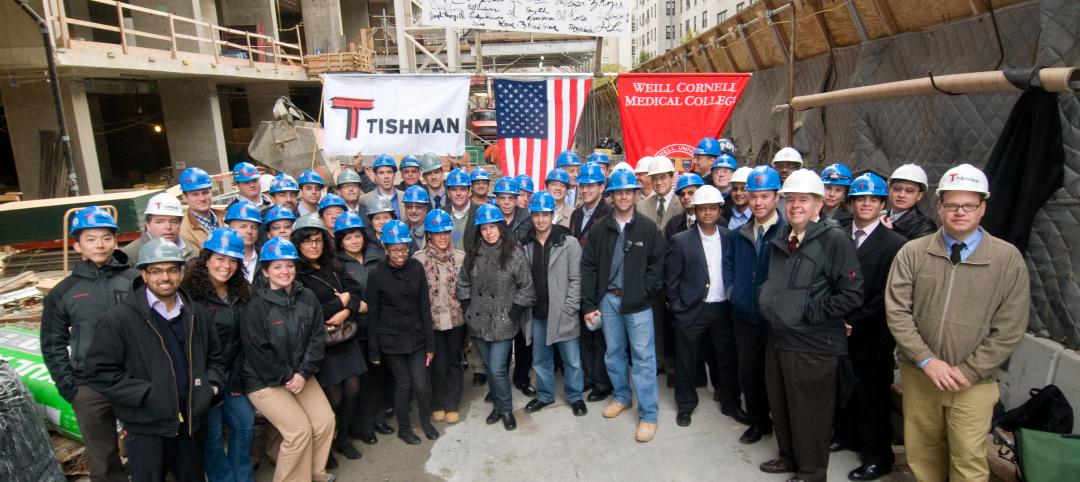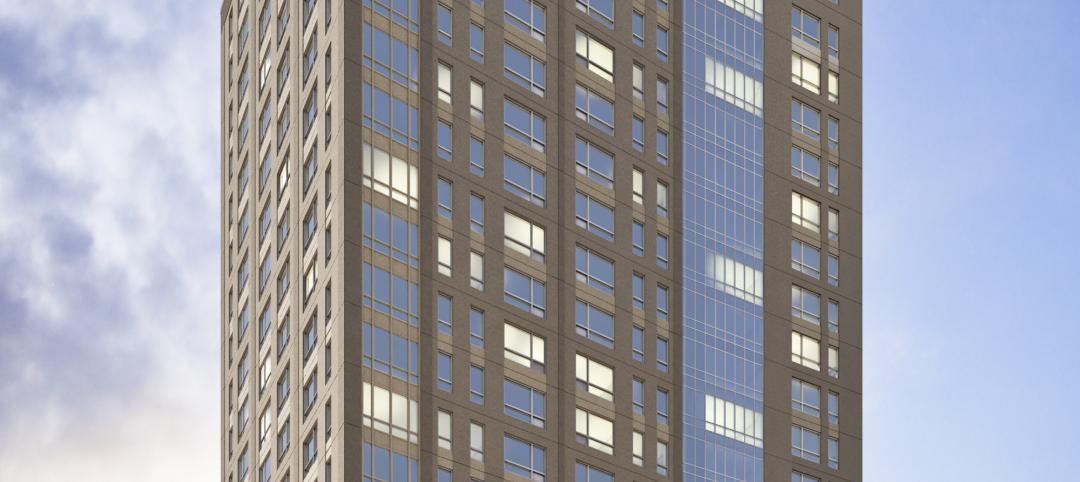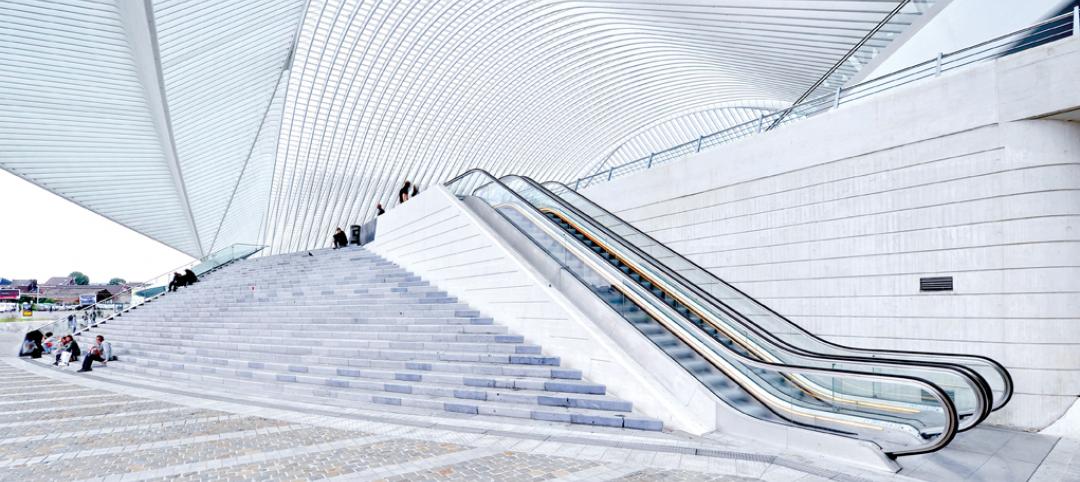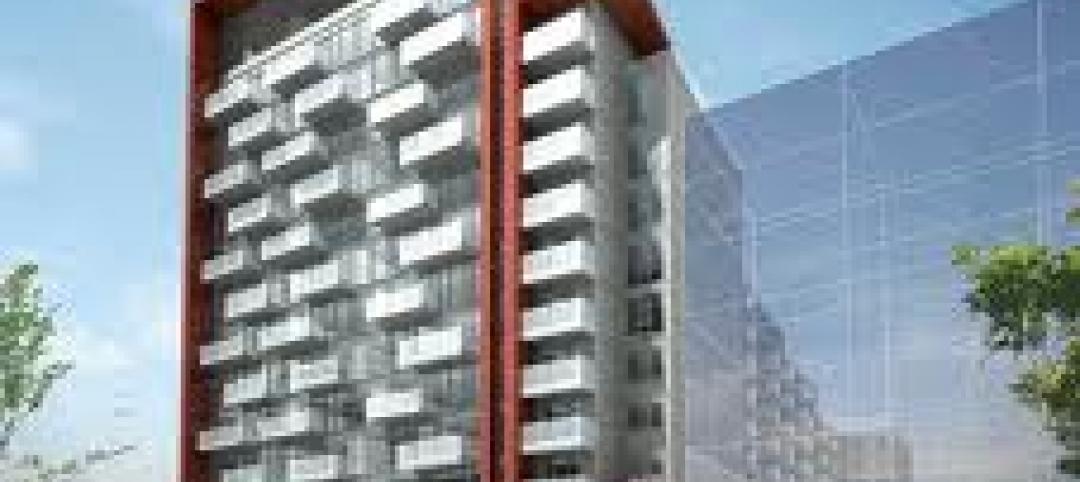Summit One Vanderbilt, a new, innovative destination that combines views, curated multi-sensory experiences, and cutting-edge technology, is set to open on Oct. 21.
The project occupies 65,000 sf spread across four levels in the crown of the 1,401-foot-tall, KPF-designed One Vanderbilt. An all-glass enclosed elevator, dubbed Ascent, travels up the outside of the building at 1,210 feet high to provide views of New York City while Levitation, fully transparent glass sky boxes that jut out of the building, suspend guests 1,063 feet above Madison Avenue. The Summit, meanwhile, features an outdoor bar, seating areas, and the highest urban outdoor alpine meadow in the world.

An immersive art installation, designed by Kenzo Digital, will bring a new type of storytelling to the project. The installation takes the canvas of an observation deck and elevates it into a euphoric experience. “Using materiality, lighting design, sound design, production design, and animation, this immersive experience will awaken your senses, transform your perception of New York, and reimagine your relationship to nature,” said Kenzo Digital, Artist and CEO, Kenzo Digital Immersive, in a release. “It will be the ultimate example of the democratization of art - a revelatory experience regardless of age, origin, or walk of life.”
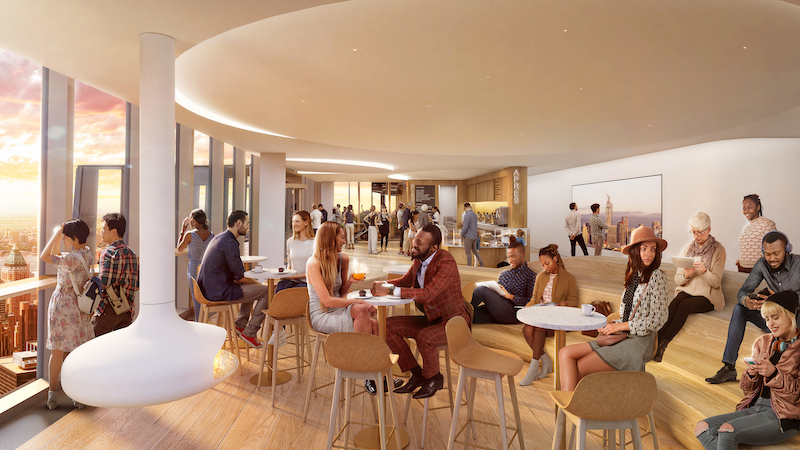
Snøhetta designed the interior spaces as a sensory urban experience that lifts visitors into the sky. The observatory and cultural space were designed as a journey through light, sound, and art with views across all five boroughs and beyond. The project builds a series of interconnected experiences that begins in the vaulted halls of Grand Central Terminal below, with the journey from station to sky culminating in Summit One Vanderbilt.
“In addition to the exciting artistic works at The Summit, Snøhetta has created an elegant interior design that naturally guides visitors through an uplifting experience. From the spacious and calm entrance hall to the dramatic lobbies above, Snøhetta has designed a continuous yet evolving adventure,” said Craig Dykers, Founding Partner Architect of Snøhetta, in a release. “This culminates with the landscape design of one of the world’s highest gardens at the top of The Summit. Each space is sensitively considered to ensure the optimum experience within a changing dynamic as one is transported from the ground to the sky and back.”
Additionally, Summit One Vanderbilt will feature multiple bars, an all-day cafe, and food kiosks. The culinary offerings will be led by Union Square Events.
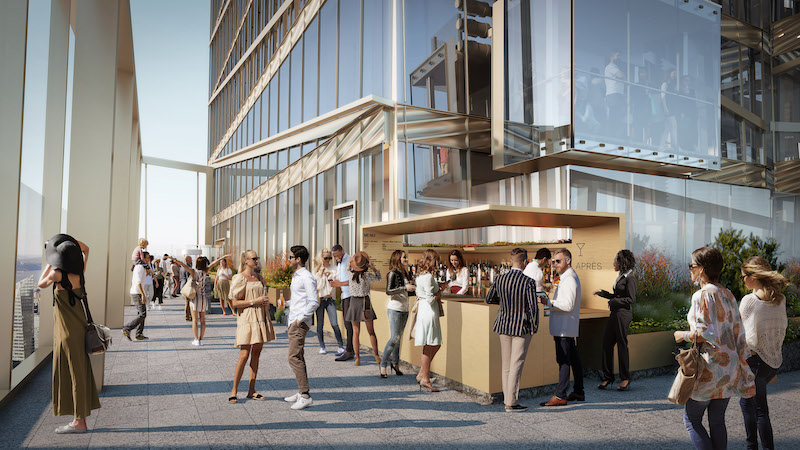
Related Stories
| Dec 14, 2011
Belfer Research Building tops out in New York
Hundreds of construction trades people celebrate reaching the top of concrete structure for facility that will accelerate treatments and cures at world-renowned institution.
| Dec 12, 2011
AIA Chicago announces Skidmore, Owings & Merrill as 2011 Firm of the Year
SOM has been a leader in the research and development of specialized technologies, new processes and innovative ideas, many of which have had a palpable and lasting impact on the design profession and the physical environment.
| Dec 2, 2011
What are you waiting for? BD+C's 2012 40 Under 40 nominations are due Friday, Jan. 20
Nominate a colleague, peer, or even yourself. Applications available here.
| Nov 22, 2011
Suffolk Construction selected as contractor for Boston luxury residential tower
Project team breaks ground on 488,000-sf building that will feature world-class amenities.
| Nov 15, 2011
Suffolk Construction breaks ground on the Victor housing development in Boston
Project team to manage construction of $92 million, 377,000 square-foot residential tower.
| Oct 20, 2011
Johnson Controls appoints Wojciechowski to lead real estate and facilities management business for Global Technology sector
Wojciechowski will be responsible for leading the continued growth of the technology vertical market, while building on the expertise the company has developed serving multinational technology companies.
| Oct 18, 2011
Michel Bruneau wins 2012 AISC T.R. Higgins Award
The AISC T.R. Higgins Lectureship Award is presented annually by the American Institute of Steel Construction (AISC) and recognizes an outstanding lecturer and author whose technical paper(s) are considered an outstanding contribution to the engineering literature on fabricated structural steel.
| Oct 12, 2011
Vertical Transportation Systems Reach New Heights
Elevators and escalators have been re-engineered to help building owners reduce energy consumption and move people more efficiently.
| Oct 6, 2011
GREENBUILD 2011: NEXT Living EcoSuite showcased
Tridel teams up with Cisco and Control4 to unveil the future of green condo living in Canada.
| Oct 5, 2011
GREENBUILD 2011: Johnson Controls announces Panoptix, a new approach to building efficiency
Panoptix combines latest technology, new business model and industry-leading expertise to make building efficiency easier and more accessible to a broader market.


