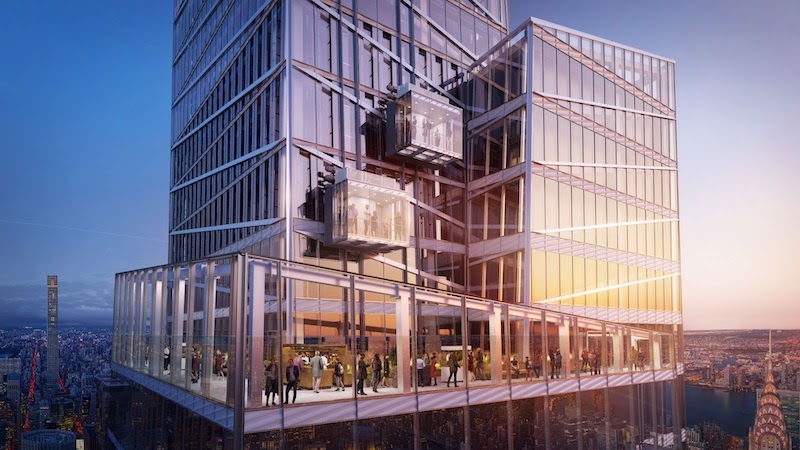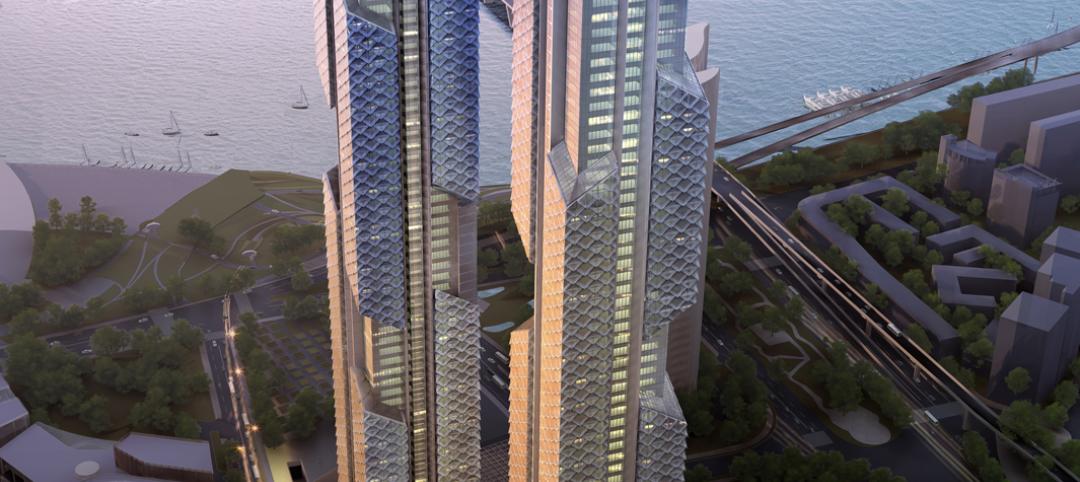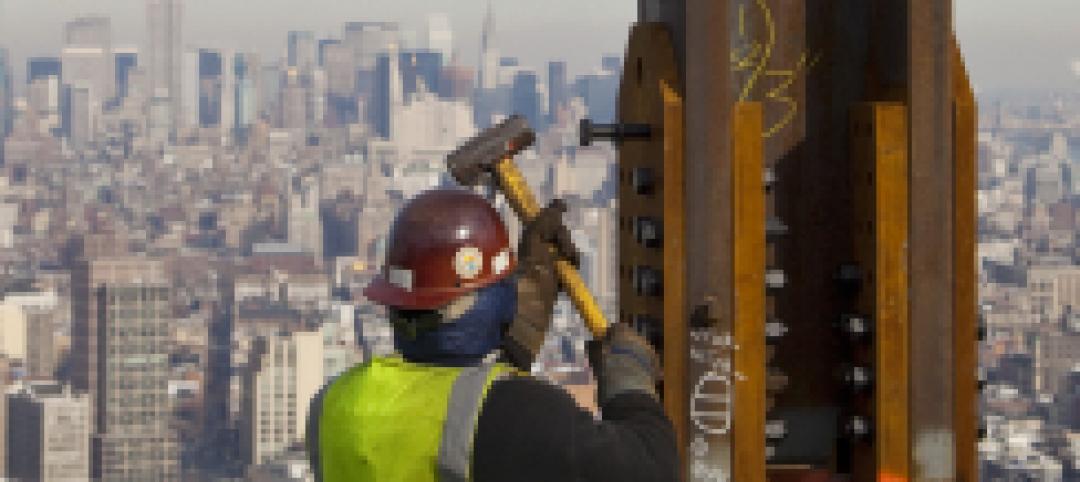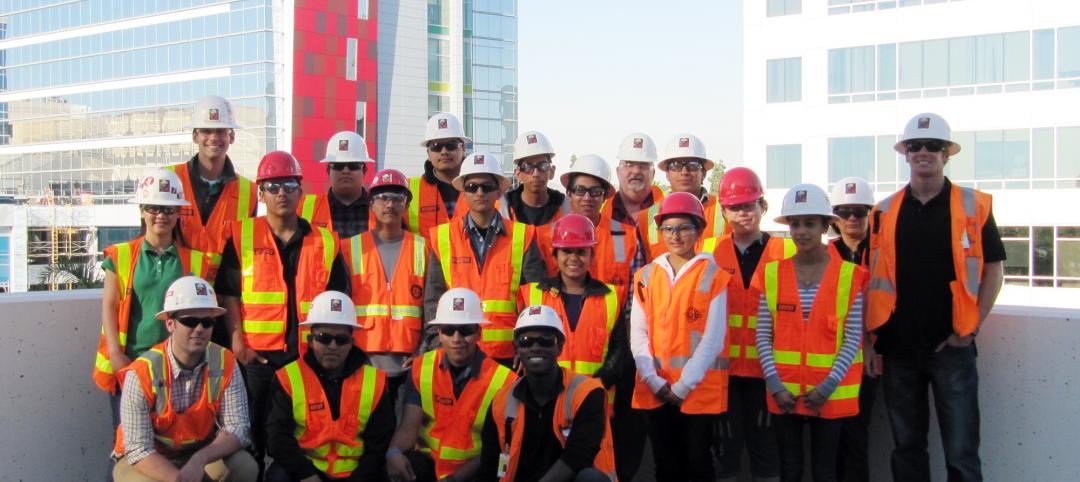Summit One Vanderbilt, a new, innovative destination that combines views, curated multi-sensory experiences, and cutting-edge technology, is set to open on Oct. 21.
The project occupies 65,000 sf spread across four levels in the crown of the 1,401-foot-tall, KPF-designed One Vanderbilt. An all-glass enclosed elevator, dubbed Ascent, travels up the outside of the building at 1,210 feet high to provide views of New York City while Levitation, fully transparent glass sky boxes that jut out of the building, suspend guests 1,063 feet above Madison Avenue. The Summit, meanwhile, features an outdoor bar, seating areas, and the highest urban outdoor alpine meadow in the world.
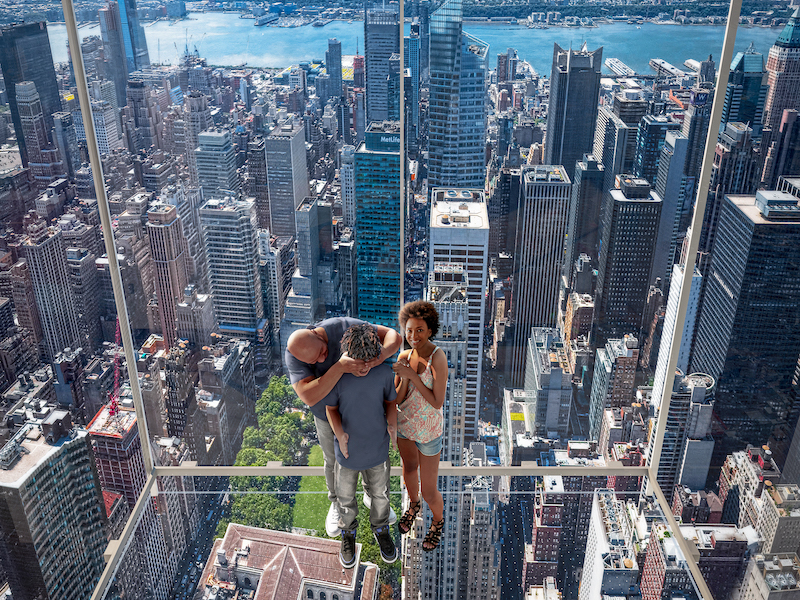
An immersive art installation, designed by Kenzo Digital, will bring a new type of storytelling to the project. The installation takes the canvas of an observation deck and elevates it into a euphoric experience. “Using materiality, lighting design, sound design, production design, and animation, this immersive experience will awaken your senses, transform your perception of New York, and reimagine your relationship to nature,” said Kenzo Digital, Artist and CEO, Kenzo Digital Immersive, in a release. “It will be the ultimate example of the democratization of art - a revelatory experience regardless of age, origin, or walk of life.”
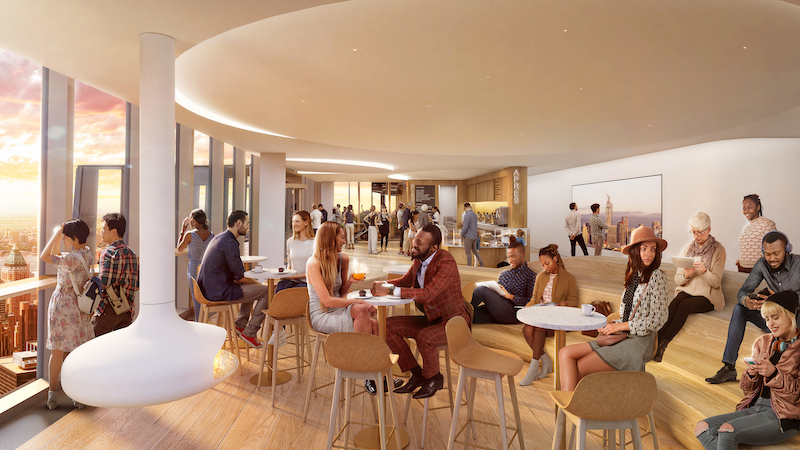
Snøhetta designed the interior spaces as a sensory urban experience that lifts visitors into the sky. The observatory and cultural space were designed as a journey through light, sound, and art with views across all five boroughs and beyond. The project builds a series of interconnected experiences that begins in the vaulted halls of Grand Central Terminal below, with the journey from station to sky culminating in Summit One Vanderbilt.
“In addition to the exciting artistic works at The Summit, Snøhetta has created an elegant interior design that naturally guides visitors through an uplifting experience. From the spacious and calm entrance hall to the dramatic lobbies above, Snøhetta has designed a continuous yet evolving adventure,” said Craig Dykers, Founding Partner Architect of Snøhetta, in a release. “This culminates with the landscape design of one of the world’s highest gardens at the top of The Summit. Each space is sensitively considered to ensure the optimum experience within a changing dynamic as one is transported from the ground to the sky and back.”
Additionally, Summit One Vanderbilt will feature multiple bars, an all-day cafe, and food kiosks. The culinary offerings will be led by Union Square Events.
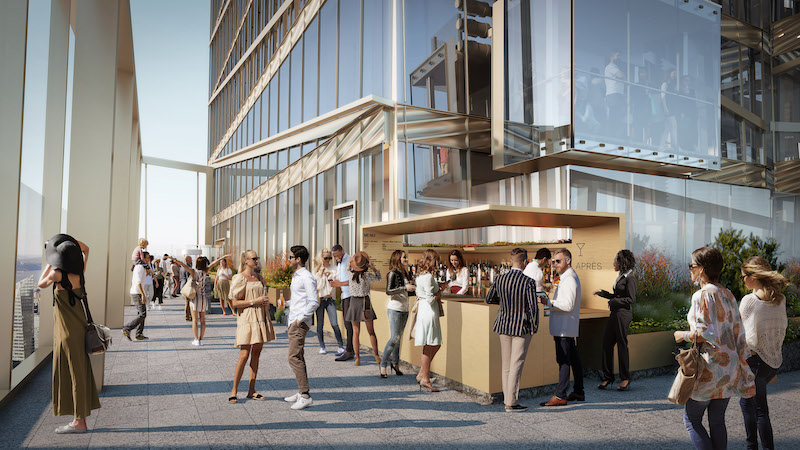
Related Stories
| May 24, 2012
2012 Reconstruction Awards Entry Form
Download a PDF of the Entry Form at the bottom of this page.
| May 15, 2012
One World Trade Center goes to new height of sustainability
One of the biggest challenges in developing this concrete mixture was meeting the Port Authority of New York/New Jersey’s strict requirement for the replacement of cement.
| May 14, 2012
SOM to break ground on supertall structure in China
The 1,740-feet (530-meter) tall tower will house offices, 300 service apartments and a 350-room, 5-star hotel beneath an arched top.
| May 14, 2012
Adrian Smith + Gordon Gill Architecture design Seoul’s Dancing Dragons
Supertall two-tower complex located in Seoul’s Yongsan International Business District.
| May 1, 2012
Time-lapse video: World Trade Center, New York
One World Trade Center, being built at the site of the fallen twin towers, surpassed the Empire State Building on Monday as the tallest building in New York.
| Apr 27, 2012
China Mobile selects Leo A Daly to design three buildings at its new HQ
LEO A DALY, in collaboration with Local Design Institute WDCE, wins competition to design Phase 2, Plot B, of Campus.
| Apr 25, 2012
McCarthy introduces high school students to a career in construction
High school students from the ACE Mentoring Program tour the new CHOC Children’s Patient Tower in Orange, Calif.
| Apr 25, 2012
J.C. Anderson selected for 50,000-sf build out at Chicago’s DePaul University
The build-out will consist of the construction of new offices, meeting rooms, video rooms and a state-of-the-art multi-tiered Trading Room.
| Apr 24, 2012
ULI Real Estate Consensus Forecast, projects improvements for the real estate industry through 2014
Survey is based on opinions from 38 of the nation’s leading real estate economists and analysts and suggests a marked increase in commercial real estate activity, with total transaction volume expected to rise from $250 billion in 2012 to $312 billion in 2014.
| Apr 23, 2012
Innovative engineering behind BIG’s Vancouver Tower
Buro Happold’s structural design supports the top-heavy, complex building in a high seismic zone; engineers are using BIM technology to design a concrete structure with post-tensioned walls.


