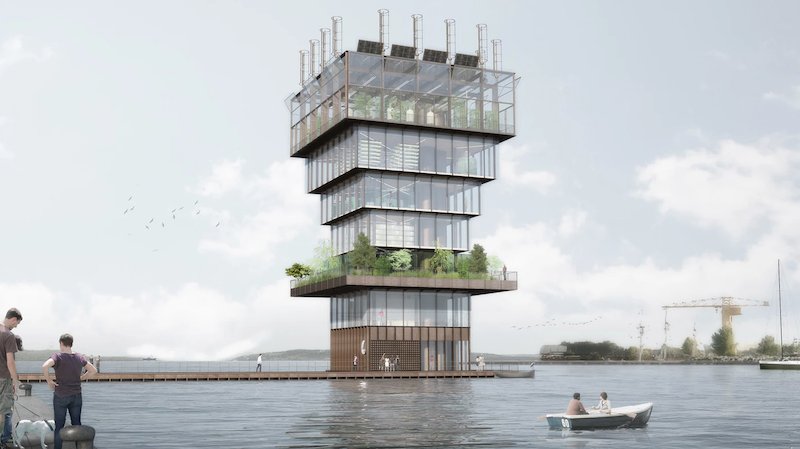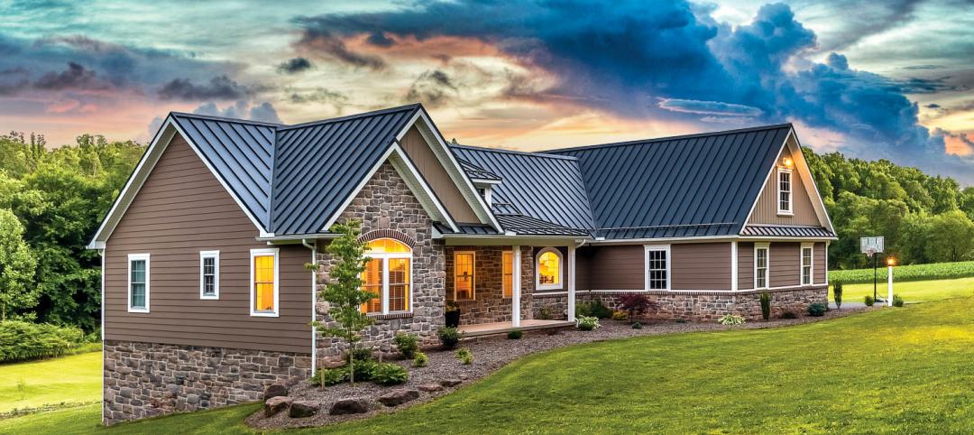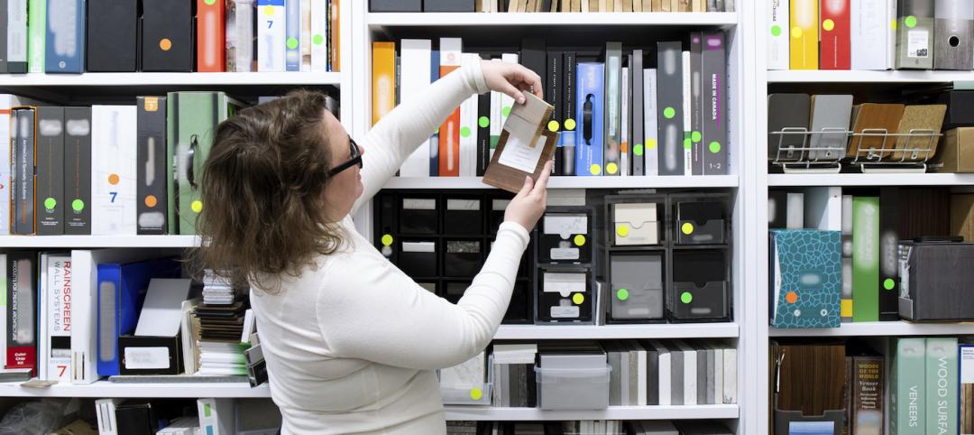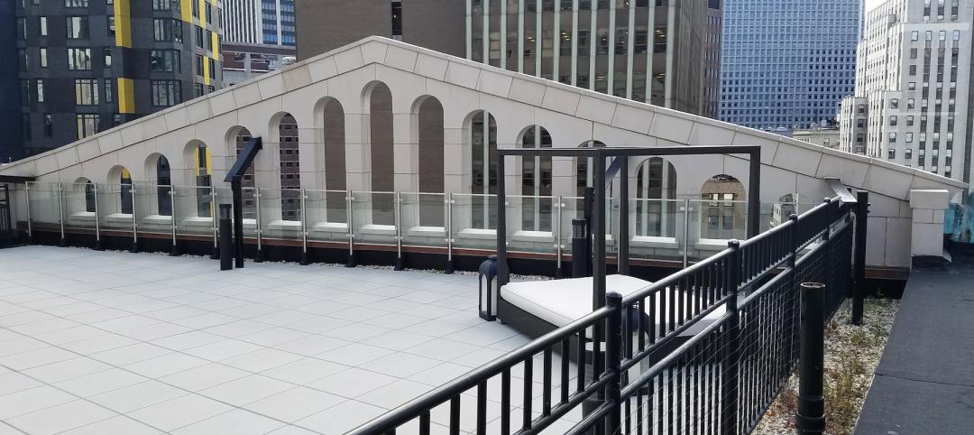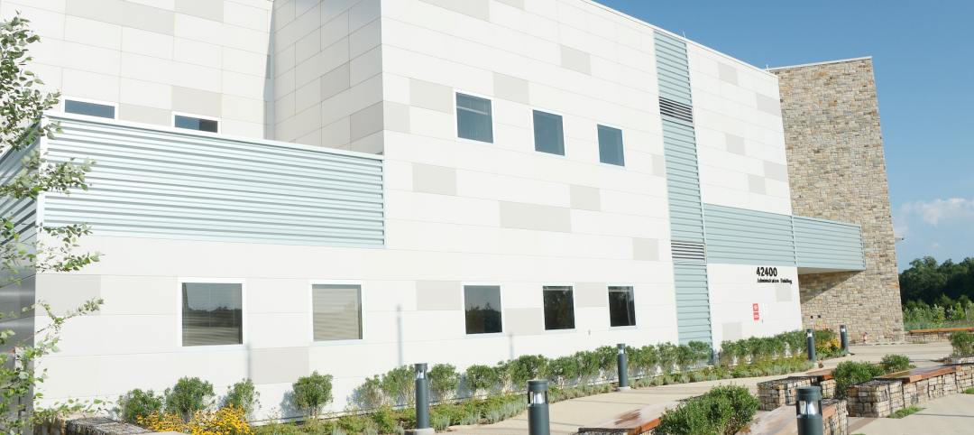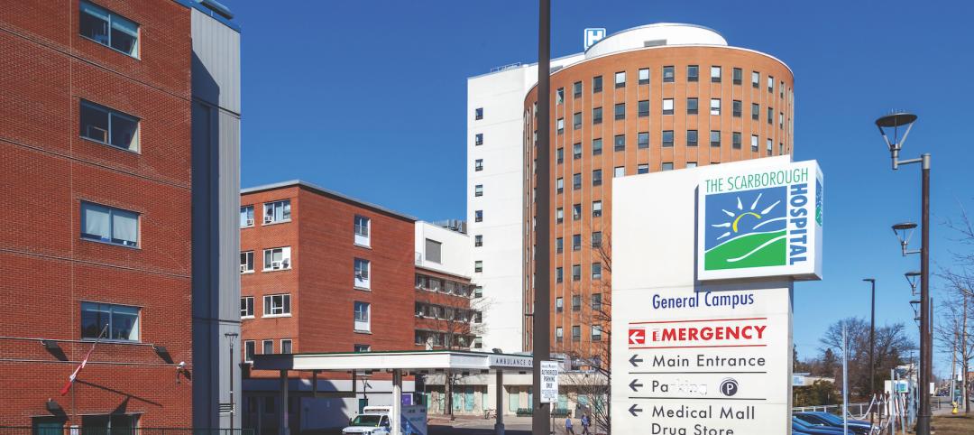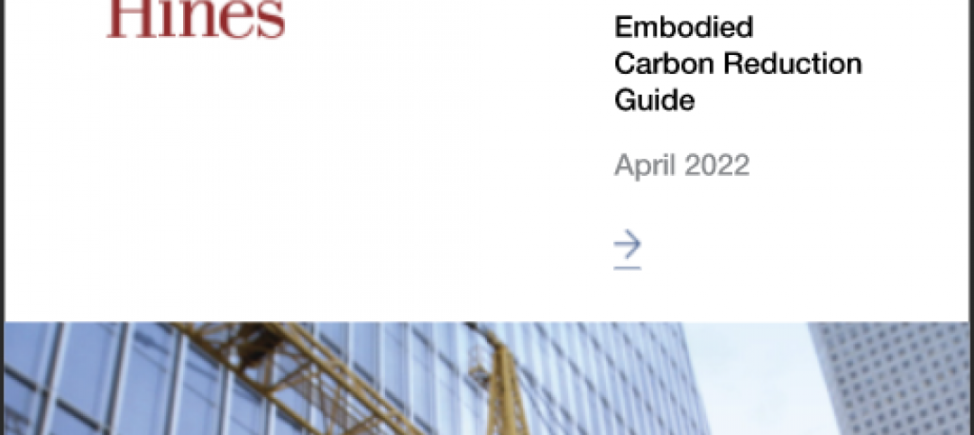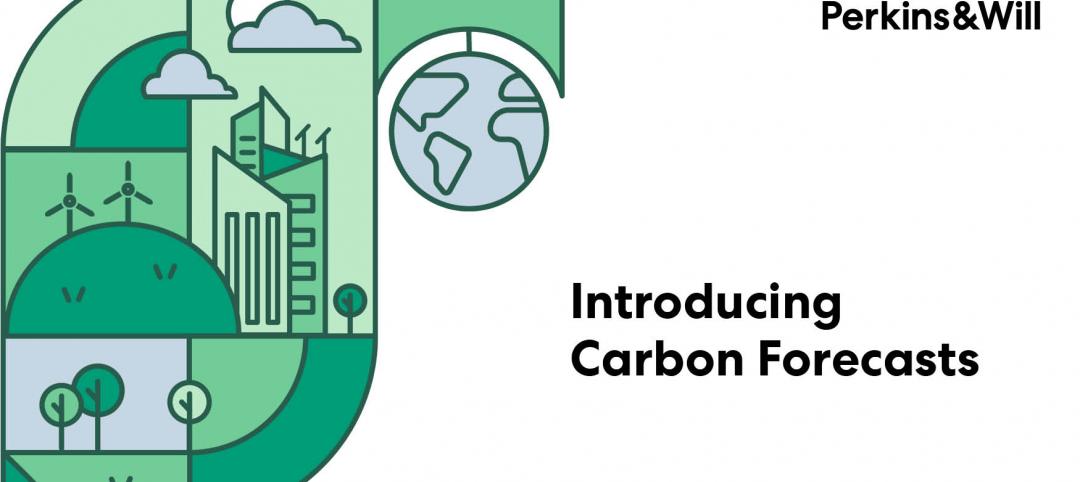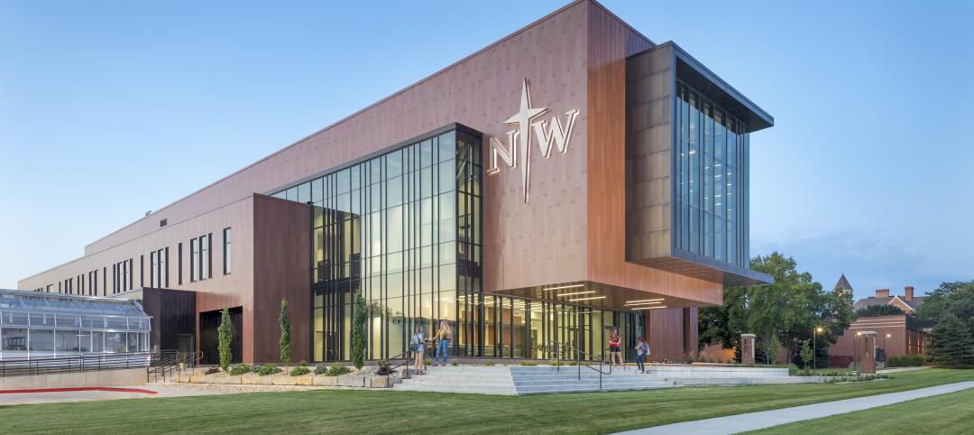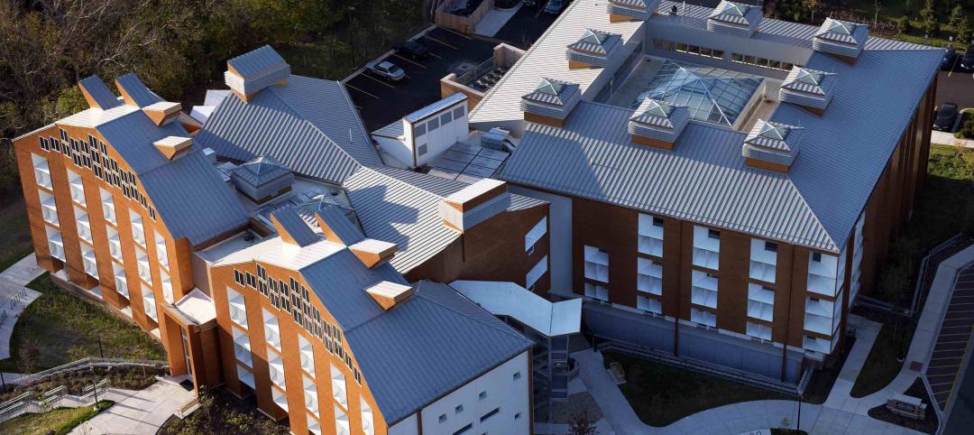Studio NAB’s new Superfarm project is a 110-foot-tall vertical farm prototype that sits on a 40-foot by 40-foot platform built on the water in an urban area. The prototype goes beyond what typical vertical farms offer by creating an entire ecosystem across its six stories.
The Superfarm will use a combination of soil and soilless cropping techniques and will forgo the use of pesticides. Each floor will have its own specific function, but will work harmoniously with all the other floors to create a vertical ecosystem.
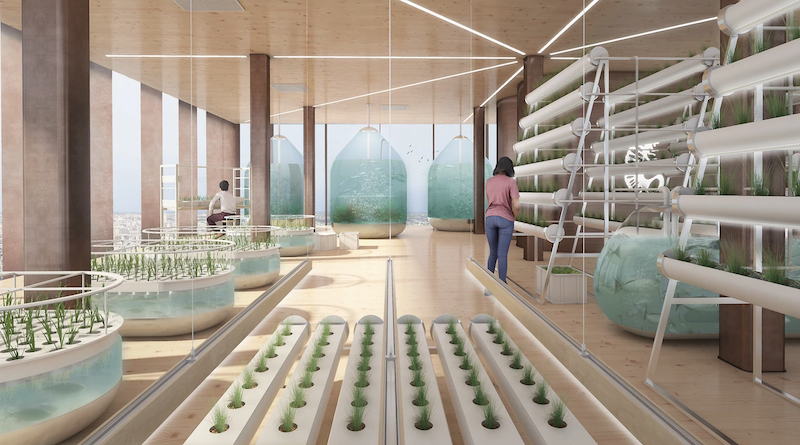 Aquaponics level.
Aquaponics level.
The ground level and Level 1 will be set aside for administration purposes. The Ground Level will include the entrance, cold rooms, storage, order preparation, and space for sale and delivery. Level 1 will include offices bathrooms, and a break room.
See Also: An apiary for the sanctuary
Level 2 is where the growing of plants begins. It is an open platform that will include ginseng, klamath, spirulina, and aloe vera cultures. Level 3 is reserved for insect breeding. Beetles, chenilles, locusts, and grasshoppers will all have a dedicated space on this floor. Level 4 will be dedicated to algae cultures, including chlorella and spirulina. Level 5 will be the aquaponics floor and will include tilapia and trout breeding and young plant cultures. The aquaponics floor will also feed the greenhouse on Level 6. The greenhouse will include an apiary, açaí berry cultures, acerola cultures, goji berry cultures, and aloe vera cultures. Above the greenhouse will be a series of wind turbines and solar panels that will power the farm.
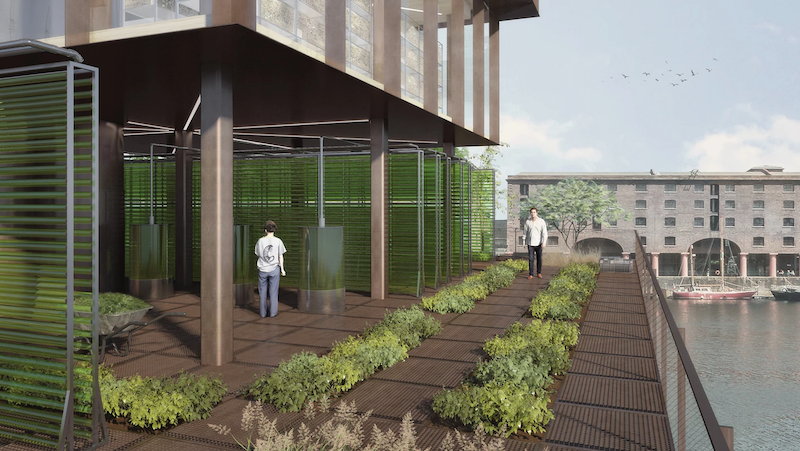 Level 2 platform.
Level 2 platform.
The goal of the Superfarm is to decrease the amount of land needed for agriculture while simultaneously feeding more people, and restore a social link between the produce and the consumer in the city, providing easier access to the products by allowing the consumer direct access to the farm.
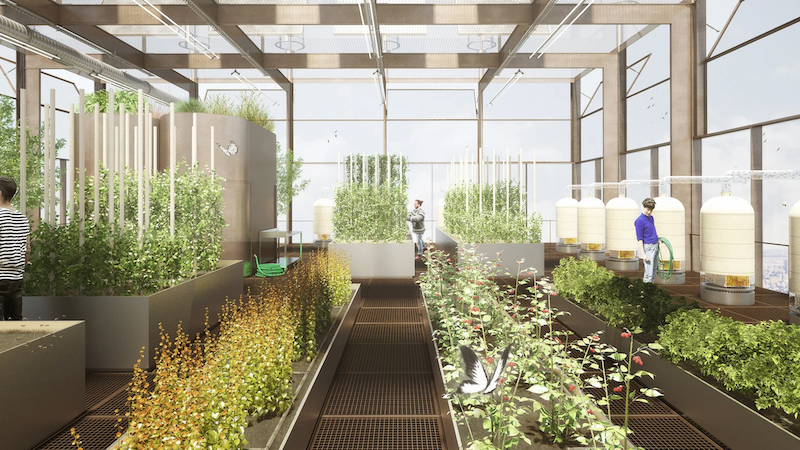 Level 6 greenhouse.
Level 6 greenhouse.
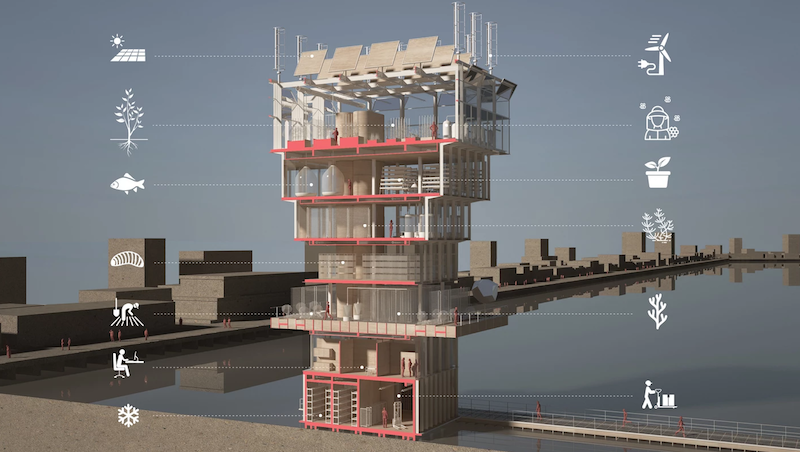
Related Stories
Green Specifications | May 12, 2022
MG2’s Sustainable Materials Evaluation System
Learn how MG2’s Sustainable Materials Evaluation System helps clients, prospects, and staff choose the most environmentally feasible materials for their building projects. Candon Murphy, LEED GA, Assoc. IIDA, Design Lab Manager and Materials & Sustainability Specialist with MG2, speaks with BD+C Executive Editor Rob Cassidy.
Sponsored | BD+C University Course | May 10, 2022
Design guide for parapets: Safety, continuity, and the building code
This course covers design considerations for parapets. The modern parapet must provide fire protection, serve as a fall-protective guard, transition and protect the roof/facade interface, conceal rooftop equipment, and contribute to the aesthetic character of the building.
Sponsored | BD+C University Course | May 5, 2022
Designing with architectural insulated metal wall panels
Insulated metal wall panels (IMPs) offer a sleek, modern, and lightweight envelope system that is highly customizable. This continuing education course explores the characteristics of insulated metal wall panels, including how they can offer a six-in-one design solution. Discussions also include design options, installation processes, code compliance, sustainability, and available warranties.
Sponsored | Healthcare Facilities | May 3, 2022
Planning for hospital campus access that works for people
This course defines the elements of hospital campus access that are essential to promoting the efficient, stress-free movement of patients, staff, family, and visitors. Campus access elements include signage and wayfinding, parking facilities, transportation demand management, shuttle buses, curb access, valet parking management, roadways, and pedestrian walkways.
Codes and Standards | May 2, 2022
Developer Hines, engineer MKA develop free embodied carbon reduction guide
Real estate management and investment firm Hines has released the Hines Embodied Carbon Reduction Guide. The free guide, produced with Magnusson Klemencic Associates (MKA), is the result of a two-year effort, relying on MKA’s industry-leading knowledge of carbon accounting and involvement in programs such as the Embodied Carbon in Construction Calculator (EC3) Tool.
Codes and Standards | Apr 28, 2022
Architecture firm Perkins&Will to deliver ‘carbon forecasts’ for clients
Global architecture firm Perkins&Will says it will issue its clients a “carbon forecast” for their projects.
Architects | Apr 22, 2022
Top 10 green building projects for 2022
The American Institute of Architects' Committee on the Environment (COTE) has announced its COTE Top Ten Awards for significant achievements in advancing climate action.


