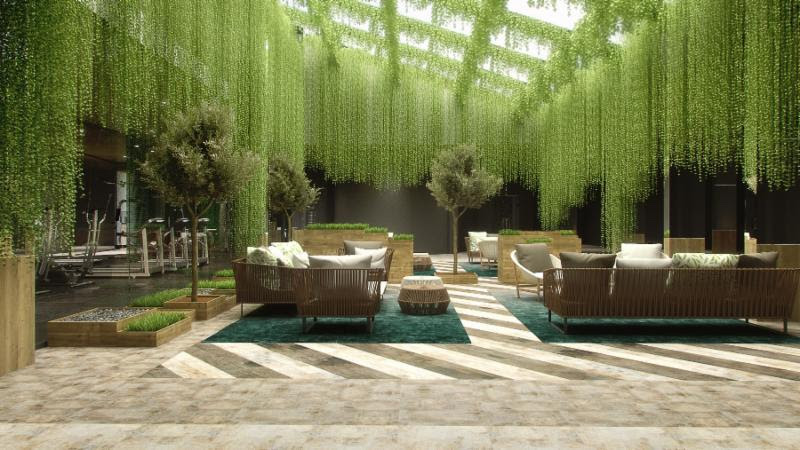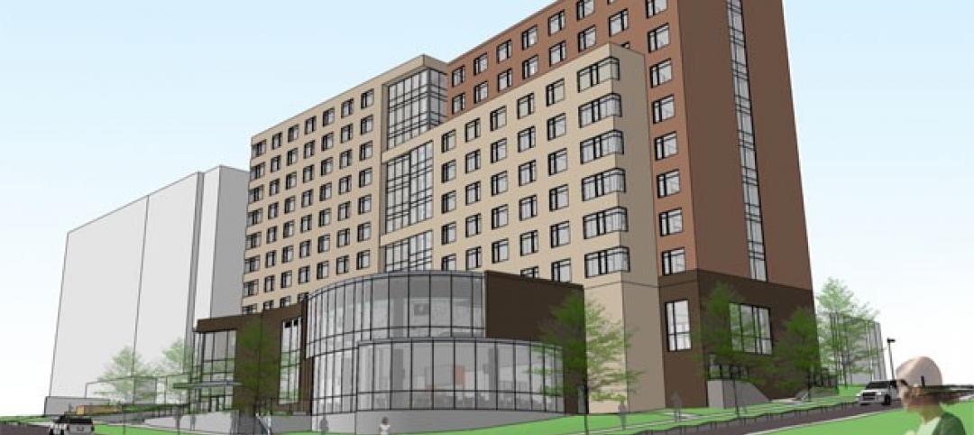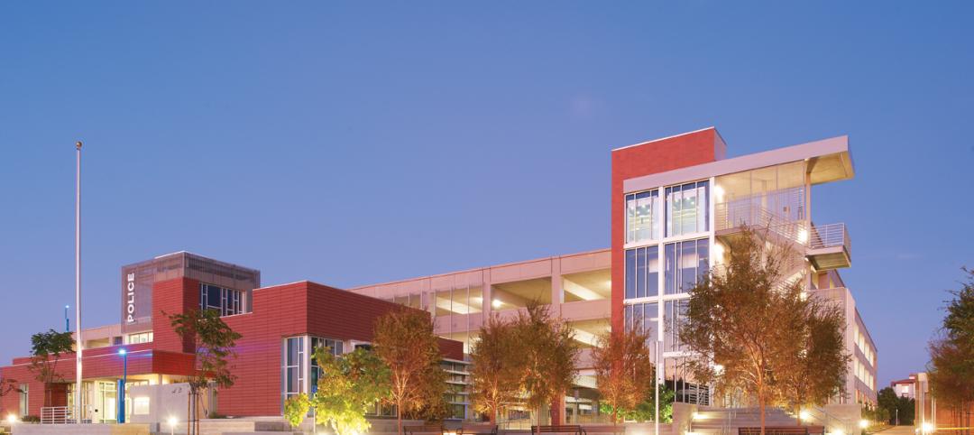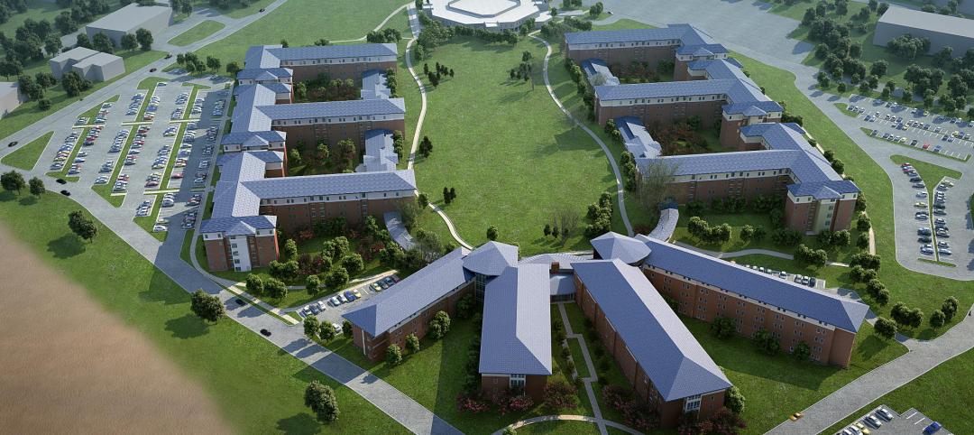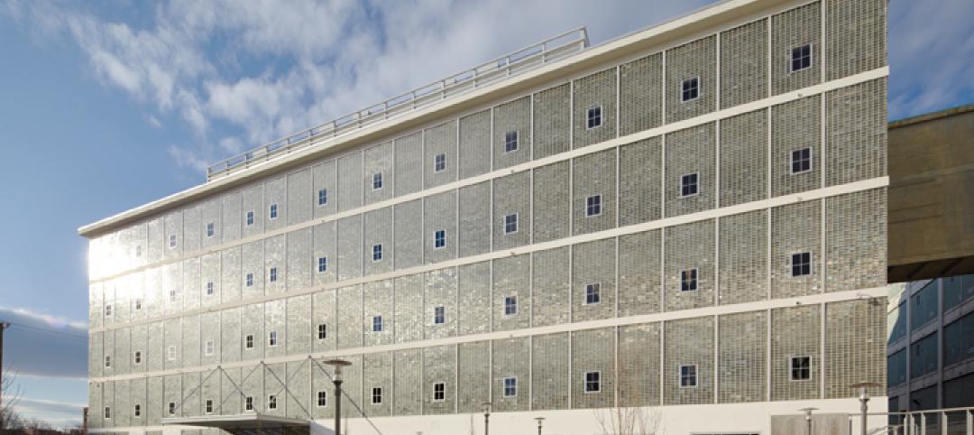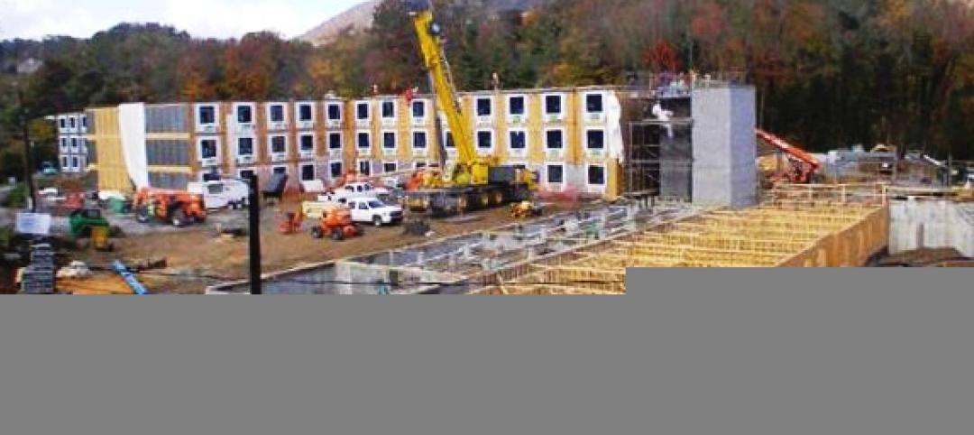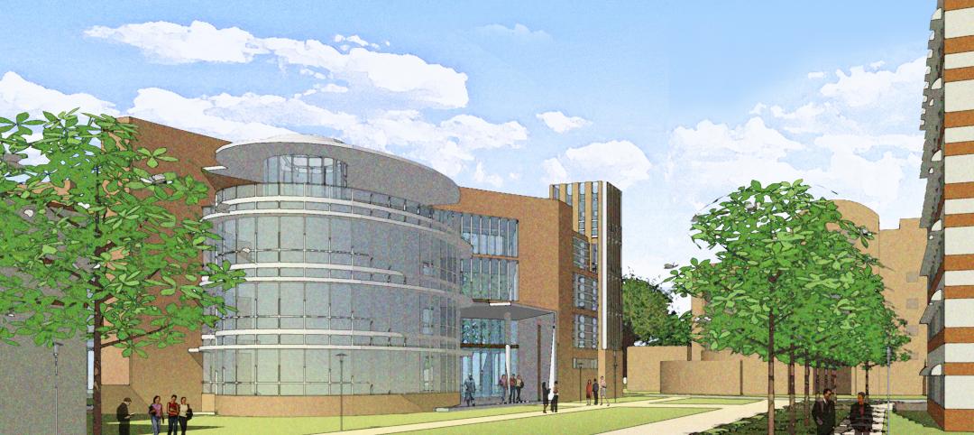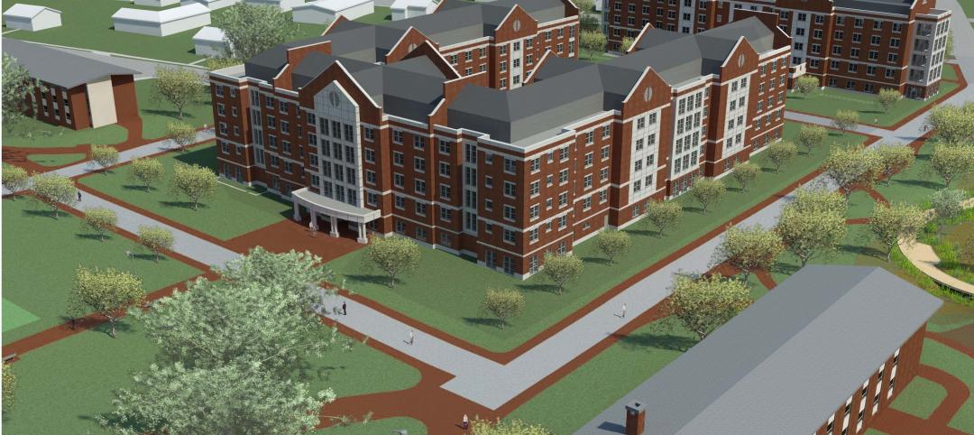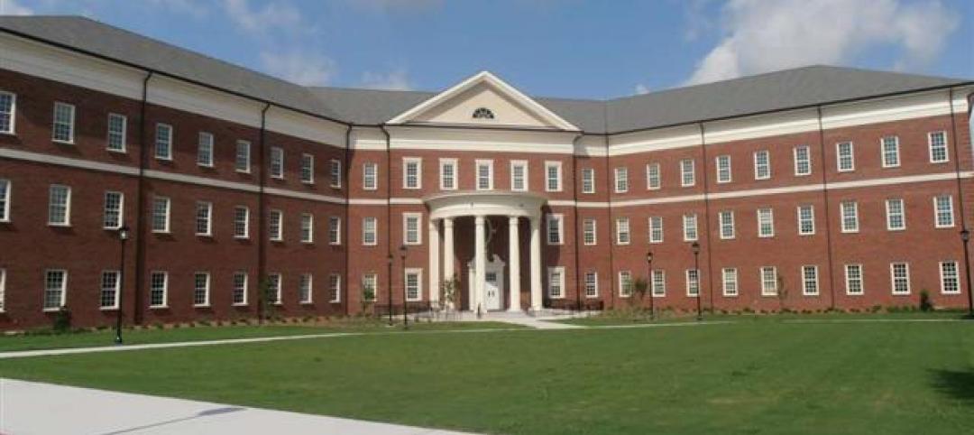Collegiate AC specializes in creating and operating luxury student accommodations throughout the United Kingdom. Shortly, Collegiate AC will be expanding its reach into Portugal and Spain, as well. The Marquês de Pombal, located in Lisbon, Portugal, will be the first overseas Collegiate AC location when it opens in January 2018.
The new location will feature a swimming pool with ceramic tiles and bespoke furniture pieces and huge artwork in the main façade painted by a locally commissioned artist. Its most stunning feature, however, will be the Skylight Lounge.
The lounge, true to its name, is filled with natural light, which it puts to use with the large amount of flora planted in the space. Olive trees and flowerbeds are peppered between the space’s furniture. What truly catches the eye, however, are the long hanging fronds of foliage suspended from the ceiling. “We’ve used biophilic design concepts at Marquês de Pombal to provide residents with the wellness benefits associated with a deep connection to nature,” says Heriberto Cuanalo, CEO, Collegiate AC, in a release.
Other amenities included in the new Marquês de Pombal include an on-site cinema, a private fitness suite, 24/7 concierge, private dinner party rooms, secure bicycle storage, and a library. The property offers a selection of studio apartments and immediate access to Lisbon and its many universities.
Related Stories
| Nov 20, 2012
PC Construction completes Juniper Hall at Champlain College
Juniper Hall is on track for LEED Gold certification from the U.S. Green Building Council.
| Nov 13, 2012
Have colleges + universities gone too far with "Quality of Life" buildings?
We'd like your input - recent projects, photo/s, renderings, and expert insight - on an important article we're working on for our Jan 2013 issue
| Nov 11, 2012
Greenbuild 2012 Report: Higher Education
More and more colleges and universities see sustainainably designed buildings as a given
| Oct 30, 2012
Lord, Aeck & Sargent announces four student life facility wins
Projects recognize the architecture firm’s expertise on a nationwide basis.
| Oct 4, 2012
2012 Reconstruction Awards Gold Winner: Wake Forest Biotech Place, Winston-Salem, N.C.
Reconstruction centered on Building 91.1, a historic (1937) five-story former machine shop, with its distinctive façade of glass blocks, many of which were damaged. The Building Team repointed, relocated, or replaced 65,869 glass blocks.
| Sep 19, 2012
Modular, LEED-Gold Certified Dormitory Accommodates Appalachian State University Growth
By using modular construction, the university was able to open a dorm a full year earlier than a similar dorm built at the same time with traditional construction.
| Sep 6, 2012
CPPI awarded $30.3 million contract for University of Florida’s Harrell Medical Education Building
The specialized interdisciplinary learning environment will serve as a focal point for integration and program development for all primary care educational activities in the College of Medicine.
| Sep 5, 2012
Skanska tops out residence hall complex at the University of Delaware
Construction firm achieves structural milestone for $71 million student housing expansion project.
| Aug 30, 2012
John S Clark Co. completes teaching lab at UNC Wilmington
Three-story building provides offices, classrooms, and labs.


