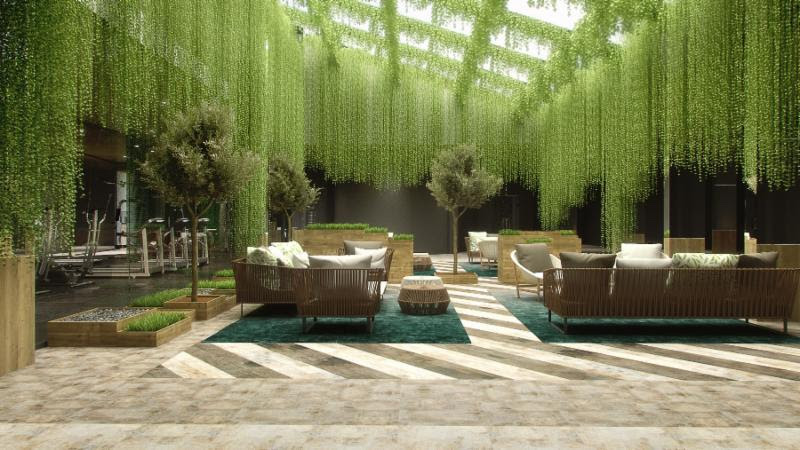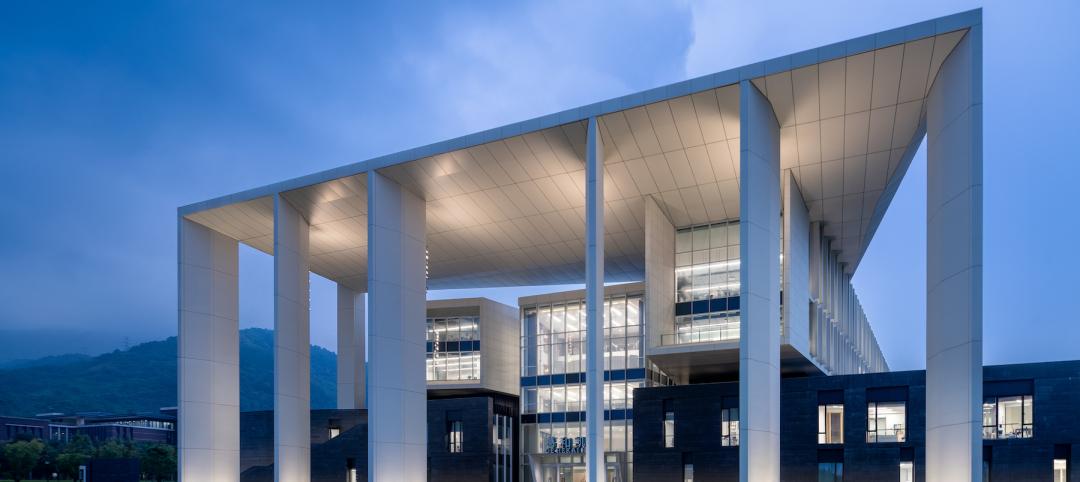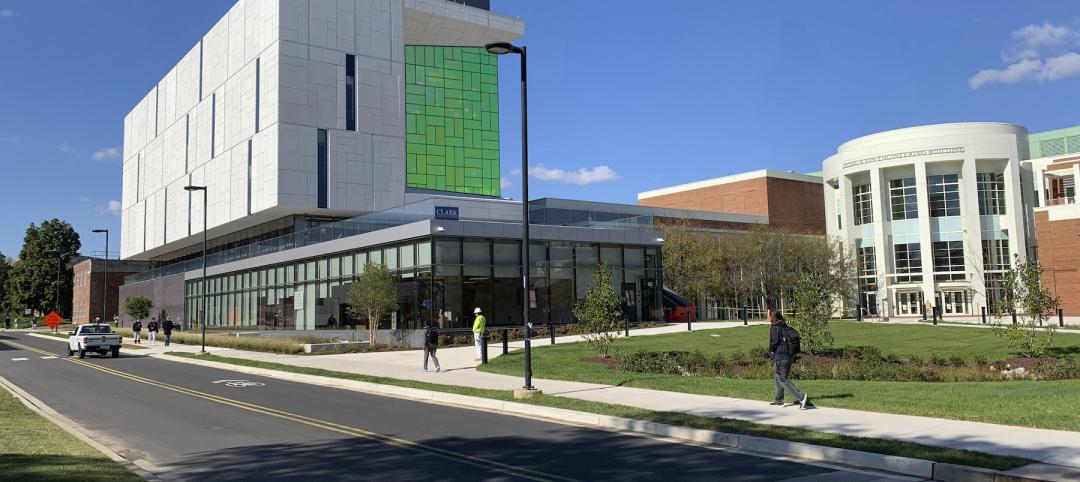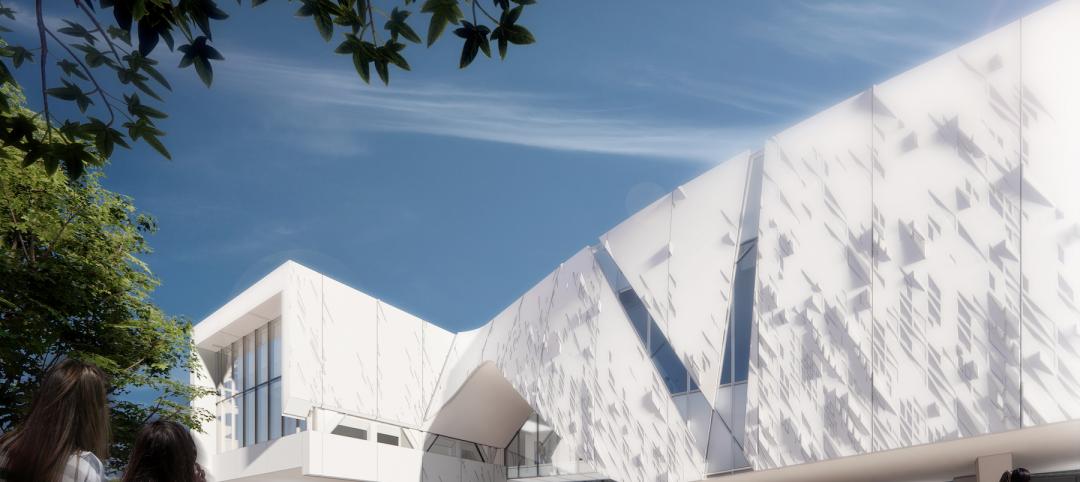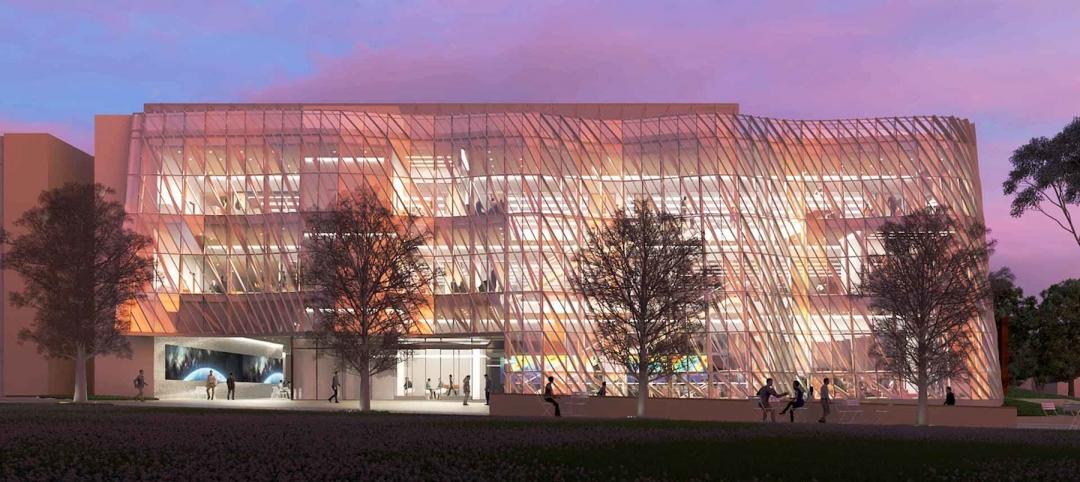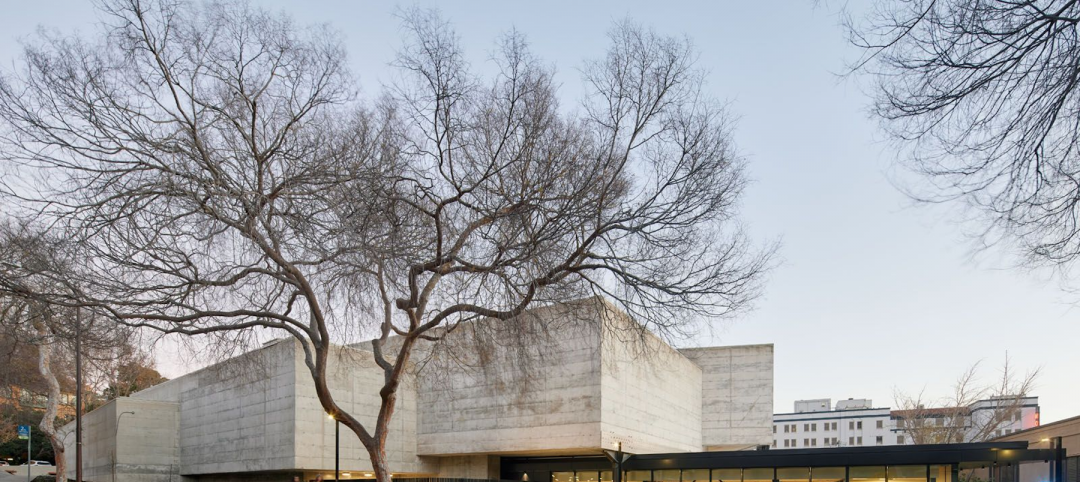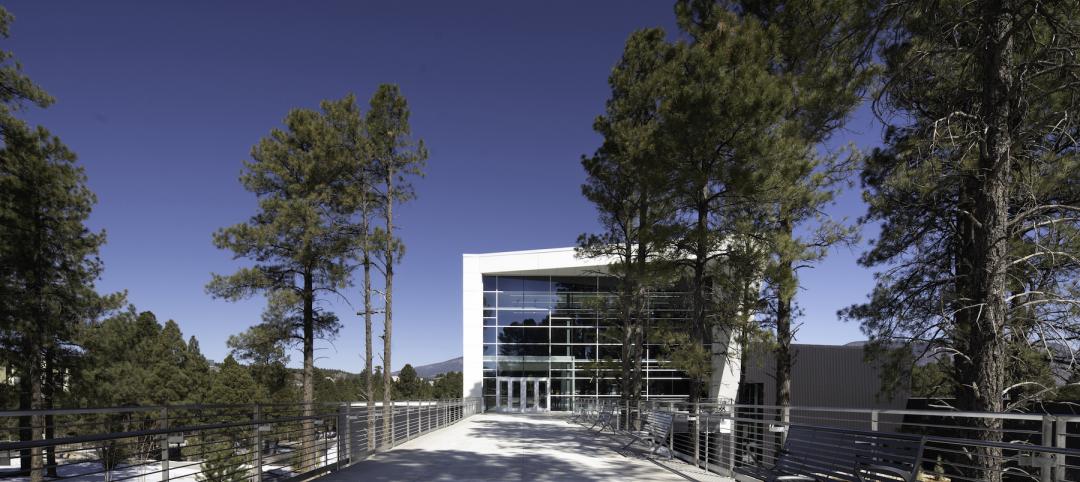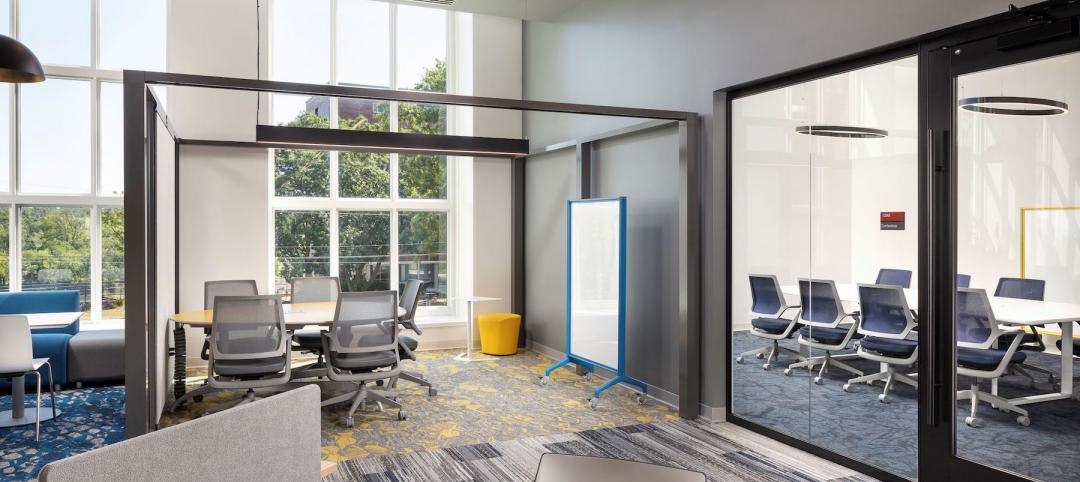Collegiate AC specializes in creating and operating luxury student accommodations throughout the United Kingdom. Shortly, Collegiate AC will be expanding its reach into Portugal and Spain, as well. The Marquês de Pombal, located in Lisbon, Portugal, will be the first overseas Collegiate AC location when it opens in January 2018.
The new location will feature a swimming pool with ceramic tiles and bespoke furniture pieces and huge artwork in the main façade painted by a locally commissioned artist. Its most stunning feature, however, will be the Skylight Lounge.
The lounge, true to its name, is filled with natural light, which it puts to use with the large amount of flora planted in the space. Olive trees and flowerbeds are peppered between the space’s furniture. What truly catches the eye, however, are the long hanging fronds of foliage suspended from the ceiling. “We’ve used biophilic design concepts at Marquês de Pombal to provide residents with the wellness benefits associated with a deep connection to nature,” says Heriberto Cuanalo, CEO, Collegiate AC, in a release.
Other amenities included in the new Marquês de Pombal include an on-site cinema, a private fitness suite, 24/7 concierge, private dinner party rooms, secure bicycle storage, and a library. The property offers a selection of studio apartments and immediate access to Lisbon and its many universities.
Related Stories
University Buildings | Jul 6, 2022
Wenzhou-Kean University opens a campus building that bridges China’s past and future
After pandemic-related stops and starts, Wenzhou-Kean University’s Ge Hekai Hall has finally begun to see full occupancy.
University Buildings | Jun 9, 2022
IDEA Factory at U. of Maryland defies gravity
The E.A. Fernandez IDEA Factory at the University of Maryland’s A. James Clark School of Engineering has a gravity-defying form: The seven-story building’s solid upper floors emerge above the lighter, mostly glass base.
University Buildings | Jun 7, 2022
Newfoundland university STEM building emulates natural elements, local traditions
Memorial University of Newfoundland (MUN) recently opened a new building that will provide interdisciplinary learning and research space for Faculties of Science and Engineering.
Museums | May 31, 2022
University of Texas at Dallas breaks ground on new 12-acre cultural district
The University of Texas at Dallas (UT Dallas) recently broke ground on the Crow Museum of Asian Art, the first phase of a new 12-acre cultural district on campus.
Building Team | May 20, 2022
Caltech breaks ground on a new center to study climate and sustainability
The California Institute of Technology (Caltech) recently broke ground on its Resnick Sustainability Resource Center.
Laboratories | May 20, 2022
Brutalist former Berkeley Art Museum transformed into modern life science lab
After extensive renovation and an addition, the former Berkeley Art Museum and Pacific Film Archive at the University of California, Berkeley campus reopened in May 2022 as a modern life science lab building.
Sports and Recreational Facilities | May 19, 2022
Northern Arizona University opens a new training center for its student athletes
In Flagstaff, Ariz. Northern Arizona University (NAU) has opened its new Student-Athlete High Performance Center.
University Buildings | May 16, 2022
Yale’s newly renovated Schwarzman Center enriches student campus social life
Robert A.M. Stern Architects (RAMSA) recently unveiled the design of their restoration of the Schwarzman Center at Yale University, which includes dining spaces, a bar, and a food shop.
School Construction | May 11, 2022
New Digital Learning Commons at Rutgers supports doctoral programs in over 16 disciplines
The new Digital Learning Commons at the Rutgers University Archibald S. Alexander Library provides students in over 16 courses of study and four professional schools with spacious collaborative and study space.
Sponsored | BD+C University Course | May 10, 2022
Designing smarter places of learning
This course explains the how structural steel building systems are suited to construction of education facilities.


