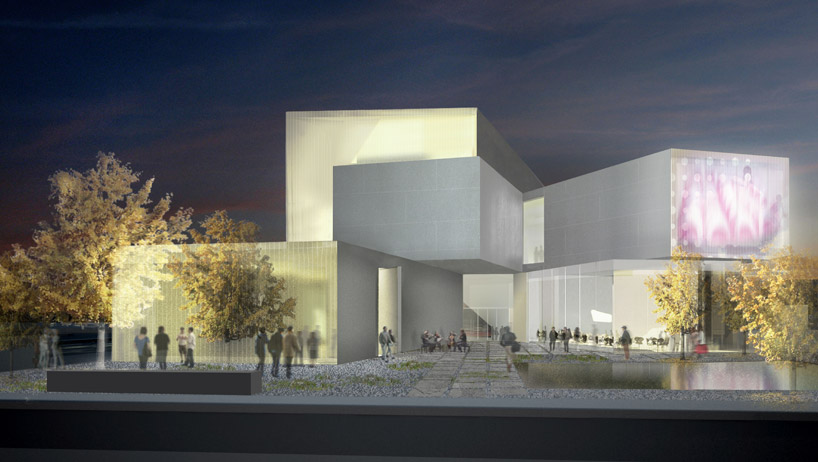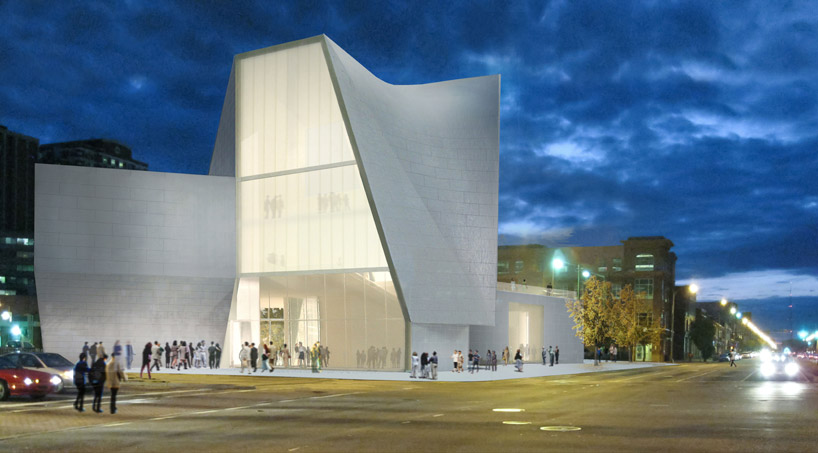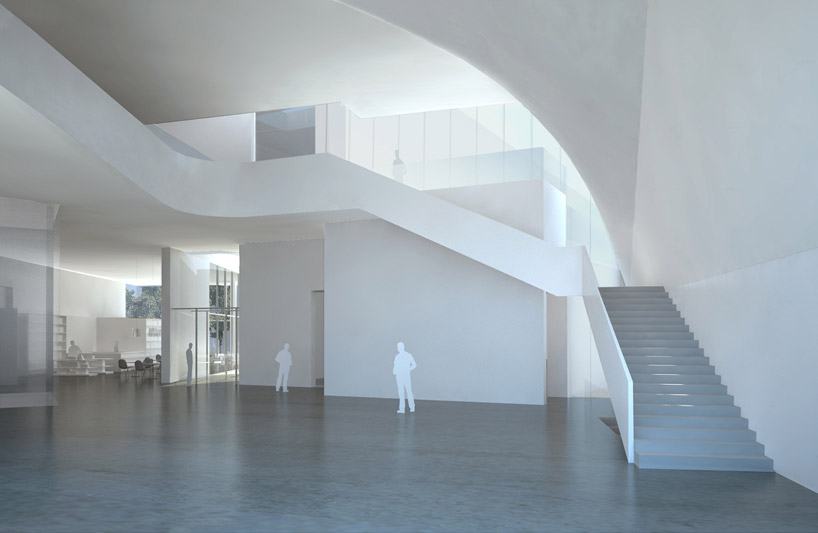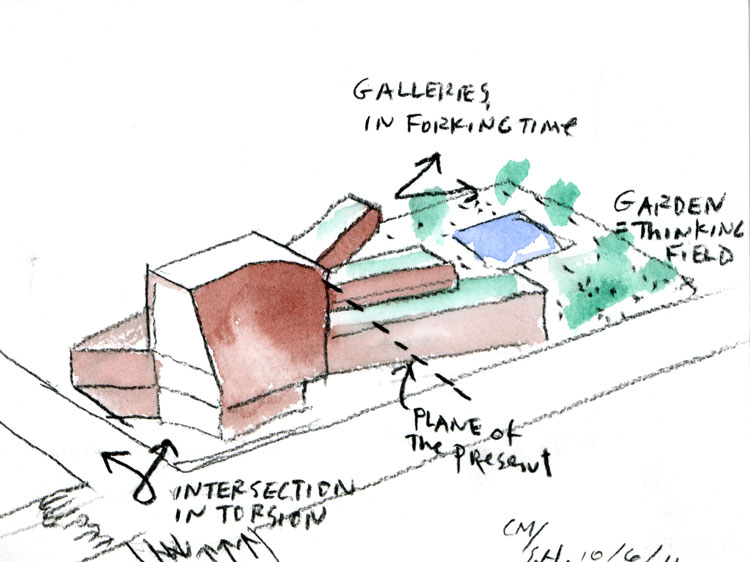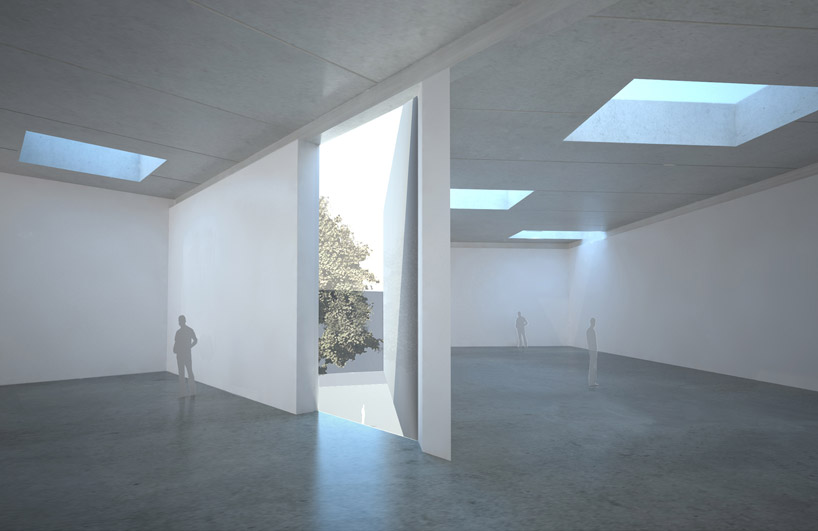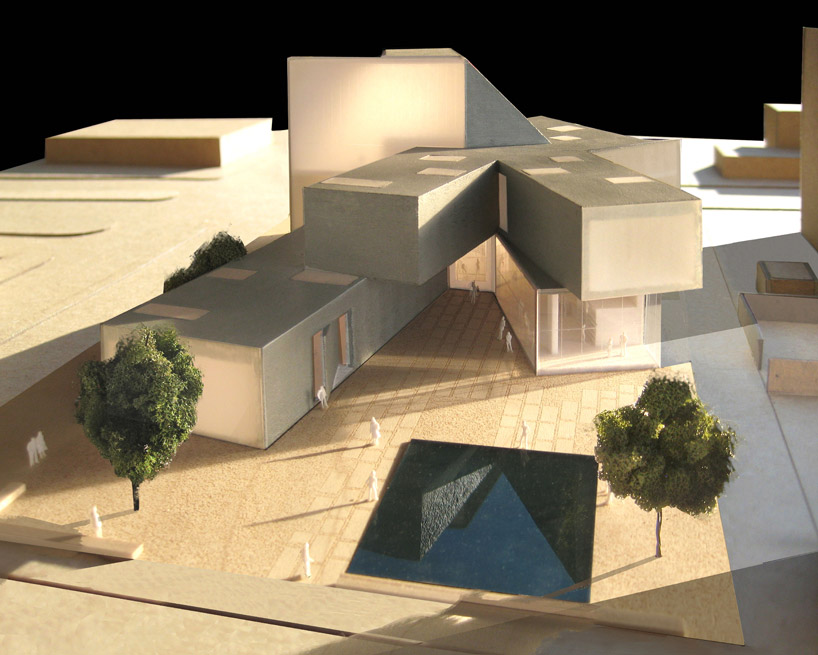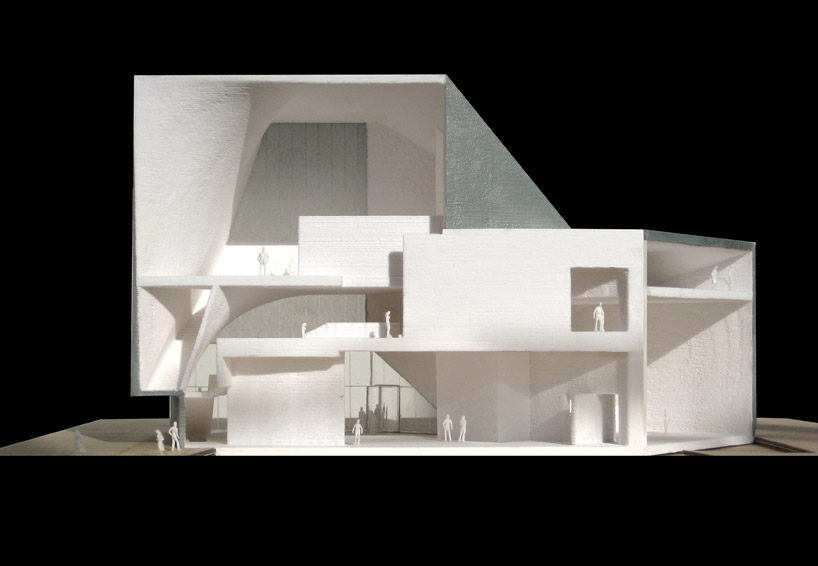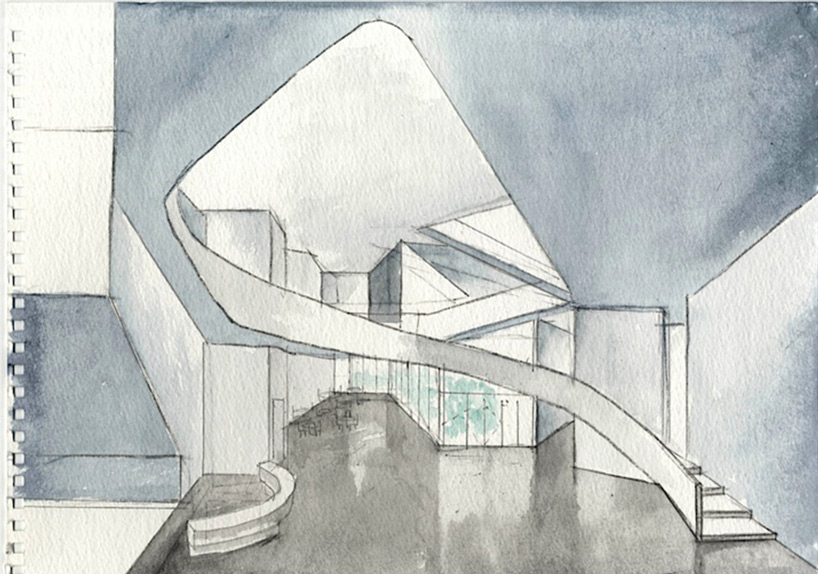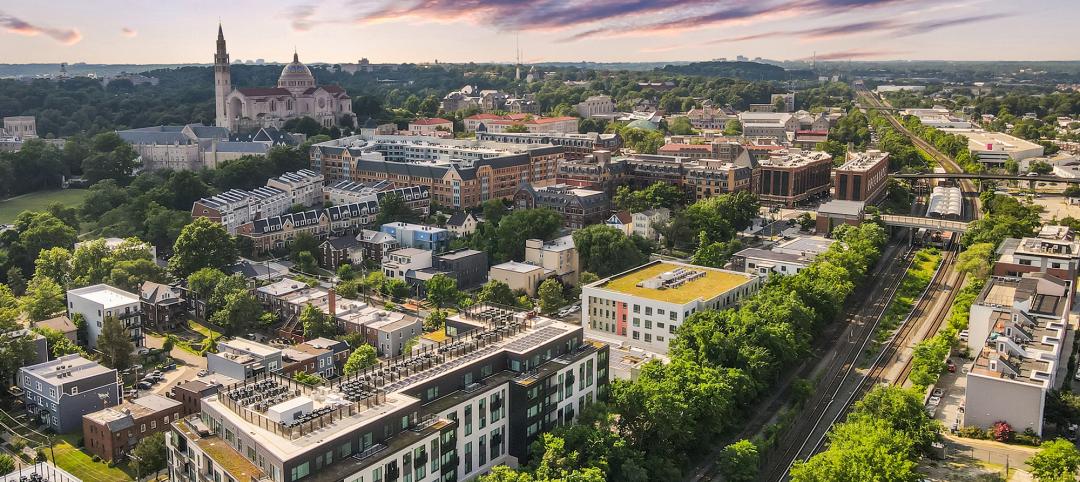Designed by Steven Holl, Virginia Commonwealth University's new Institute for Contemporary Art is set to break ground next month.
The 32,000-sf building will facilitate art, theater, music, dance, and film performances, in collaboration with the VCU School of Arts.
The building has one entrance facing the city of Richmond, Va., and another facing the VCU campus, making the facility a point of connection between "town and gown," according to Design Boom.
Inside, an atrium will act as the central focal point. Individual galleries will extend outward from this hub. Visitors can make their way through the building by way of three connected levels of gallery space.
The walls will be pre-weathered with a satin finish in order to fit in with structure's urban setting. Clear and translucent glass divisions will allow natural light to enter in the daytime and will make the building a beacon of light during the nighttime.
Holl's design includes several sustainable features. Green roofs provide insulation and absorb storm water runoff; geothermal wells heat and cool the building.
The complex is slated to open its doors in 2016.
Holl's design essay:
Sited at the edge of the Virginia Commonwealth University campus in Richmond, Virginia, the new Institute for Contemporary Art will link the University with the surrounding community. On the busiest intersection of Richmond at Broad and Belvidere Streets, the building will form a gateway to the University with an inviting sense of openness.
The main entrance is formed by an intersection of the performance space and forum, adding a "Z" component to the "X-Y" movement of the intersection. The torsion of these intersecting bodies is joined by a "plane of the present" to the galleries in "forking time."
The idea of "forking time" suggests that in the world of contemporary art there are many parallel times. The notion of one ongoing time and its "grand narrative" of history is questioned. The new Institute for Contemporary Art is organized in four galleries, each with a different character.
With its inviting double-fronted forum opening to a serene sculpture garden, the 38,000 sq ft building will provide spatial energy for the most important cutting-edge contemporary art exhibits. Propelled by VCU's top-ranked School of the Arts, the ICA's architecture is an instrument for exhibitions, film screenings, public lectures, performances, symposia, and community events, engaging the University, the city, and beyond.
The Building Team includes:
Architect: Steven Holl Architects
Associate architects: BCWH Architects
Structural engineer: Robert Silman Associates
Mechanical engineer: Arup
Landscape architect: Michael Boucher Landscape Architecture
Lighting consultant: L'Observatoire International
Audio/visual consultant: Convergent Technologies Design Group
Related Stories
Sustainability | Apr 8, 2024
3 sustainable design decisions to make early
In her experience as an architect, Megan Valentine AIA, LEED AP, NCARB, WELL AP, Fitwel, Director of Sustainability, KTGY has found three impactful sustainable design decisions: site selection, massing and orientation, and proper window-to-wall ratios.
Brick and Masonry | Apr 4, 2024
Best in brick buildings: 9 projects take top honors in the Brick in Architecture Awards
The Ace Hotel Toronto, designed by Shim-Sutcliffe Architects, and the TCU Music Center by Bora Architecture & Interiors are among nine "Best in Class" winners and 44 overall winners in the Brick Industry Association's 2023 Brick in Architecture Awards.
Retail Centers | Apr 4, 2024
Retail design trends: Consumers are looking for wellness in where they shop
Consumers are making lifestyle choices with wellness in mind, which ignites in them a feeling of purpose and a sense of motivation. That’s the conclusion that the architecture and design firm MG2 draws from a survey of 1,182 U.S. adult consumers the firm conducted last December about retail design and what consumers want in healthier shopping experiences.
Healthcare Facilities | Apr 3, 2024
Foster + Partners, CannonDesign unveil design for Mayo Clinic campus expansion
A redesign of the Mayo Clinic’s downtown campus in Rochester, Minn., centers around two new clinical high-rise buildings. The two nine-story structures will reach a height of 221 feet, with the potential to expand to 420 feet.
Sports and Recreational Facilities | Apr 2, 2024
How university rec centers are evolving to support wellbeing
In a LinkedIn Live, Recreation & Wellbeing’s Sadat Khan and Abby Diehl joined HOK architect Emily Ostertag to discuss the growing trend to design and program rec centers to support mental wellbeing and holistic health.
Architects | Apr 2, 2024
AE Works announces strategic acquisition of WTW Architects
AE Works, an award-winning building design and consulting firm is excited to announce that WTW Architects, a national leader in higher education design, has joined the firm.
Office Buildings | Apr 2, 2024
SOM designs pleated façade for Star River Headquarters for optimal daylighting and views
In Guangzhou, China, Skidmore, Owings & Merrill (SOM) has designed the recently completed Star River Headquarters to minimize embodied carbon, reduce energy consumption, and create a healthy work environment. The 48-story tower is located in the business district on Guangzhou’s Pazhou Island.
K-12 Schools | Apr 1, 2024
High school includes YMCA to share facilities and connect with the broader community
In Omaha, Neb., a public high school and a YMCA come together in one facility, connecting the school with the broader community. The 285,000-sf Westview High School, programmed and designed by the team of Perkins&Will and architect of record BCDM Architects, has its own athletic facilities but shares a pool, weight room, and more with the 30,000-sf YMCA.
Market Data | Apr 1, 2024
Nonresidential construction spending dips 1.0% in February, reaches $1.179 trillion
National nonresidential construction spending declined 1.0% in February, according to an Associated Builders and Contractors analysis of data published today by the U.S. Census Bureau. On a seasonally adjusted annualized basis, nonresidential spending totaled $1.179 trillion.
Affordable Housing | Apr 1, 2024
Biden Administration considers ways to influence local housing regulations
The Biden Administration is considering how to spur more affordable housing construction with strategies to influence reform of local housing regulations.


