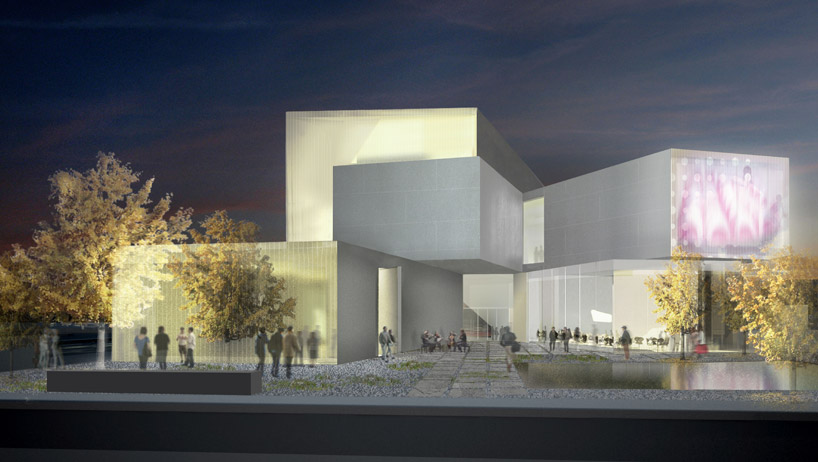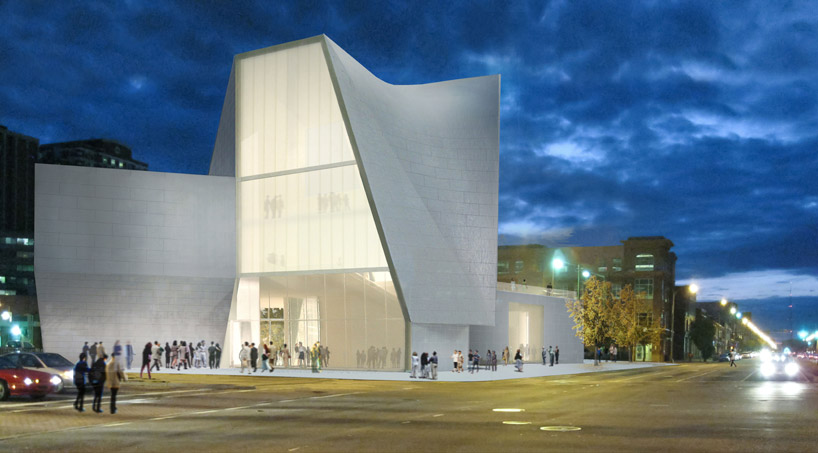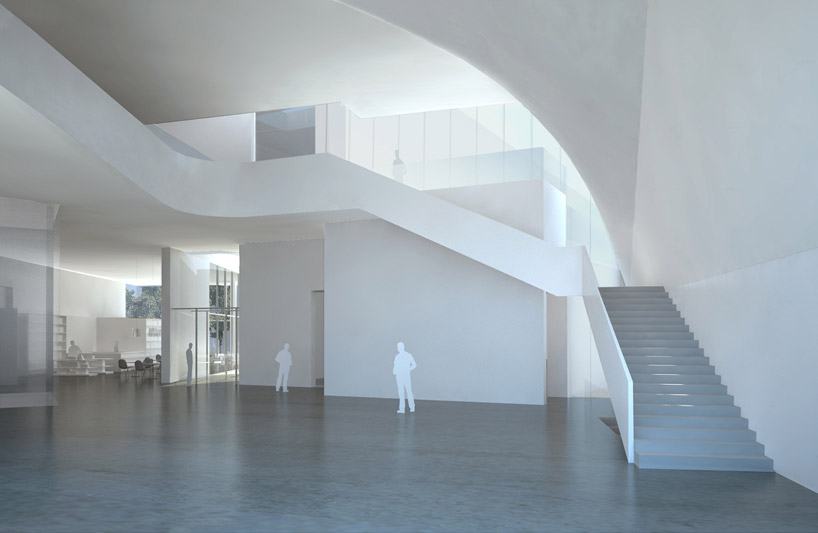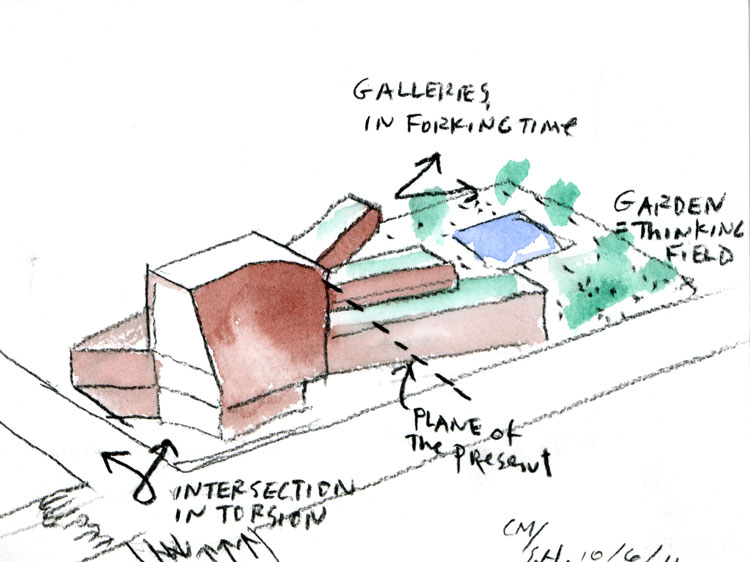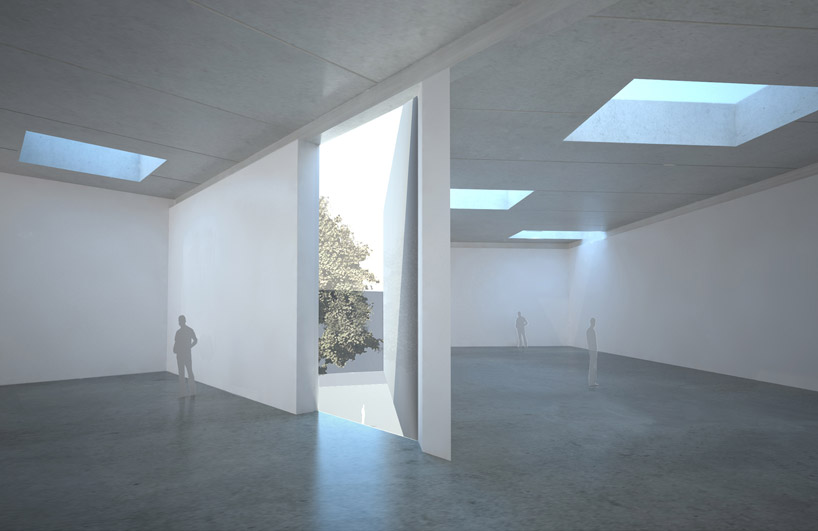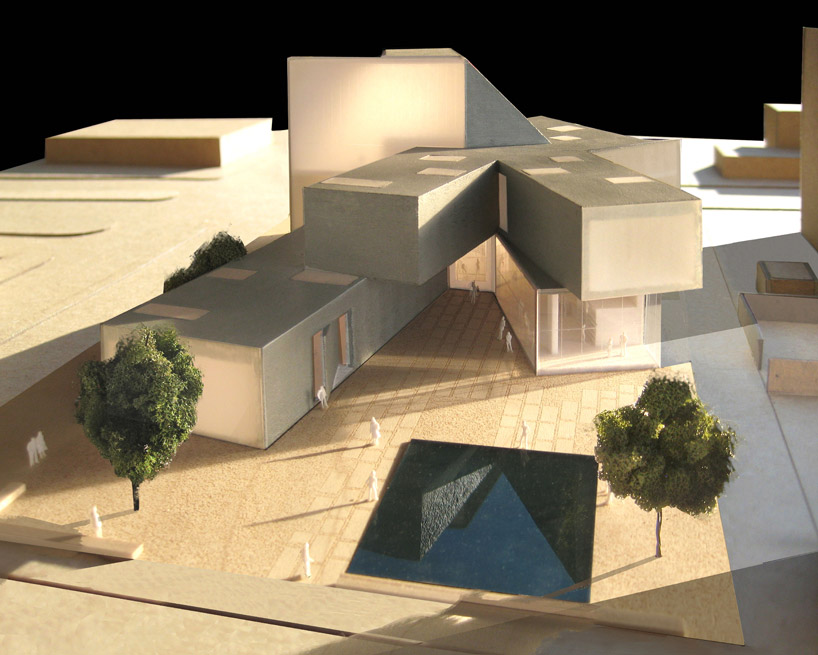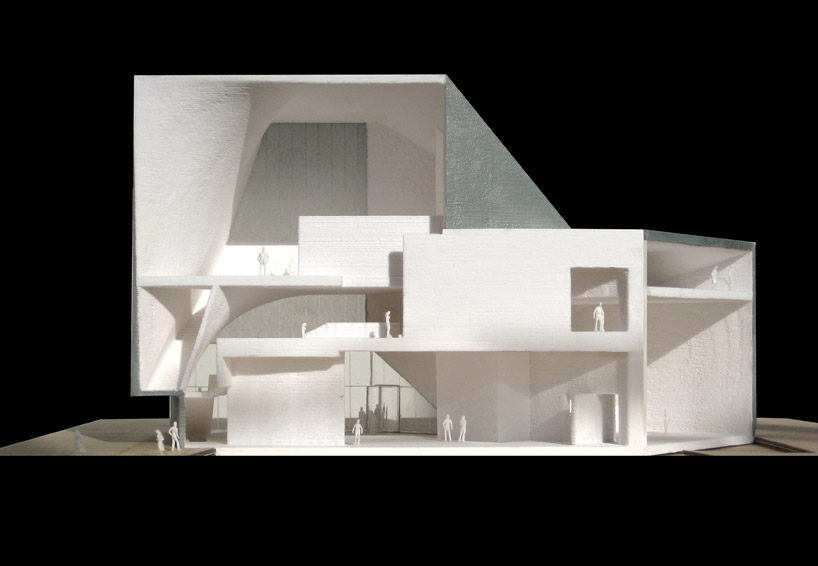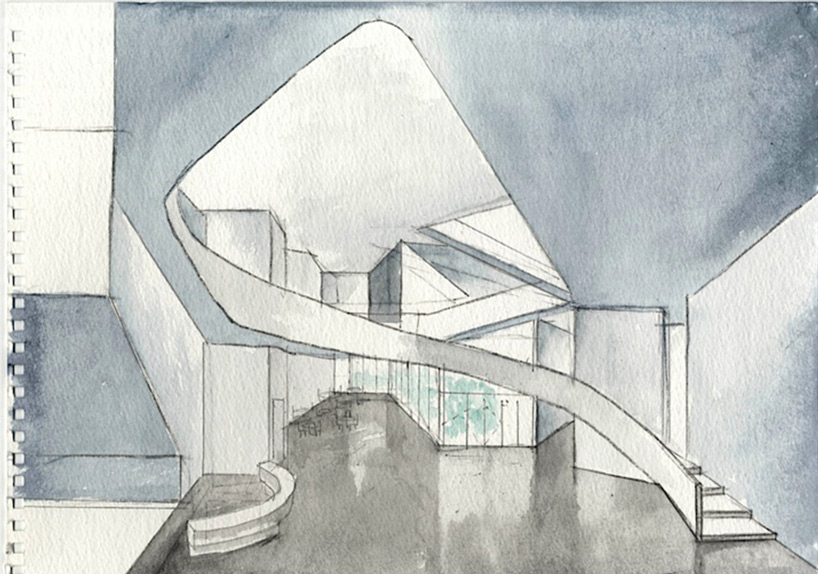Designed by Steven Holl, Virginia Commonwealth University's new Institute for Contemporary Art is set to break ground next month.
The 32,000-sf building will facilitate art, theater, music, dance, and film performances, in collaboration with the VCU School of Arts.
The building has one entrance facing the city of Richmond, Va., and another facing the VCU campus, making the facility a point of connection between "town and gown," according to Design Boom.
Inside, an atrium will act as the central focal point. Individual galleries will extend outward from this hub. Visitors can make their way through the building by way of three connected levels of gallery space.
The walls will be pre-weathered with a satin finish in order to fit in with structure's urban setting. Clear and translucent glass divisions will allow natural light to enter in the daytime and will make the building a beacon of light during the nighttime.
Holl's design includes several sustainable features. Green roofs provide insulation and absorb storm water runoff; geothermal wells heat and cool the building.
The complex is slated to open its doors in 2016.
Holl's design essay:
Sited at the edge of the Virginia Commonwealth University campus in Richmond, Virginia, the new Institute for Contemporary Art will link the University with the surrounding community. On the busiest intersection of Richmond at Broad and Belvidere Streets, the building will form a gateway to the University with an inviting sense of openness.
The main entrance is formed by an intersection of the performance space and forum, adding a "Z" component to the "X-Y" movement of the intersection. The torsion of these intersecting bodies is joined by a "plane of the present" to the galleries in "forking time."
The idea of "forking time" suggests that in the world of contemporary art there are many parallel times. The notion of one ongoing time and its "grand narrative" of history is questioned. The new Institute for Contemporary Art is organized in four galleries, each with a different character.
With its inviting double-fronted forum opening to a serene sculpture garden, the 38,000 sq ft building will provide spatial energy for the most important cutting-edge contemporary art exhibits. Propelled by VCU's top-ranked School of the Arts, the ICA's architecture is an instrument for exhibitions, film screenings, public lectures, performances, symposia, and community events, engaging the University, the city, and beyond.
The Building Team includes:
Architect: Steven Holl Architects
Associate architects: BCWH Architects
Structural engineer: Robert Silman Associates
Mechanical engineer: Arup
Landscape architect: Michael Boucher Landscape Architecture
Lighting consultant: L'Observatoire International
Audio/visual consultant: Convergent Technologies Design Group
Related Stories
MFPRO+ New Projects | Mar 18, 2024
Luxury apartments in New York restore and renovate a century-old residential building
COOKFOX Architects has completed a luxury apartment building at 378 West End Avenue in New York City. The project restored and renovated the original residence built in 1915, while extending a new structure east on West 78th Street.
Multifamily Housing | Mar 18, 2024
YWCA building in Boston’s Back Bay converted into 210 affordable rental apartments
Renovation of YWCA at 140 Clarendon Street will serve 111 previously unhoused families and individuals.
Healthcare Facilities | Mar 17, 2024
5 criteria to optimize medical office design
Healthcare designers need to consider privacy, separate areas for practitioners, natural light, outdoor spaces, and thoughtful selection of materials for medical office buildings.
Construction Costs | Mar 15, 2024
Retail center construction costs for 2024
Data from Gordian shows the most recent costs per square foot for restaurants, social clubs, one-story department stores, retail stores and movie theaters in select cities.
Architects | Mar 15, 2024
4 ways to streamline your architectural practice
Vessel Architecture's Lindsay Straatmann highlights four habits that have helped her discover the key to mastering efficiency as an architect.
Healthcare Facilities | Mar 15, 2024
First comprehensive cancer hospital in Dubai to host specialized multidisciplinary care
Stantec was selected to lead the design team for the Hamdan Bin Rashid Cancer Hospital, Dubai’s first integrated, comprehensive cancer hospital. Named in honor of the late Sheikh Hamdan Bin Rashid Al Maktoum, the hospital is scheduled to open to patients in 2026.
Codes and Standards | Mar 15, 2024
Technical brief addresses the impact of construction-generated moisture on commercial roofing systems
A new technical brief from SPRI, the trade association representing the manufacturers of single-ply roofing systems and related component materials, addresses construction-generated moisture and its impact on commercial roofing systems.
Sports and Recreational Facilities | Mar 14, 2024
First-of-its-kind sports and rehabilitation clinic combines training gym and healing spa
Parker Performance Institute in Frisco, Texas, is billed as a first-of-its-kind sports and rehabilitation clinic where students, specialized clinicians, and chiropractic professionals apply neuroscience to physical rehabilitation.
Market Data | Mar 14, 2024
Download BD+C's March 2024 Market Intelligence Report
U.S. construction spending on buildings-related work rose 1.4% in January, but project teams continue to face headwinds related to inflation, interest rates, and supply chain issues, according to Building Design+Construction's March 2024 Market Intelligence Report (free PDF download).
Apartments | Mar 13, 2024
A landscaped canyon runs through this luxury apartment development in Denver
Set to open in April, One River North is a 16-story, 187-unit luxury apartment building with private, open-air terraces located in Denver’s RiNo arts district. Biophilic design plays a central role throughout the building, allowing residents to connect with nature and providing a distinctive living experience.


