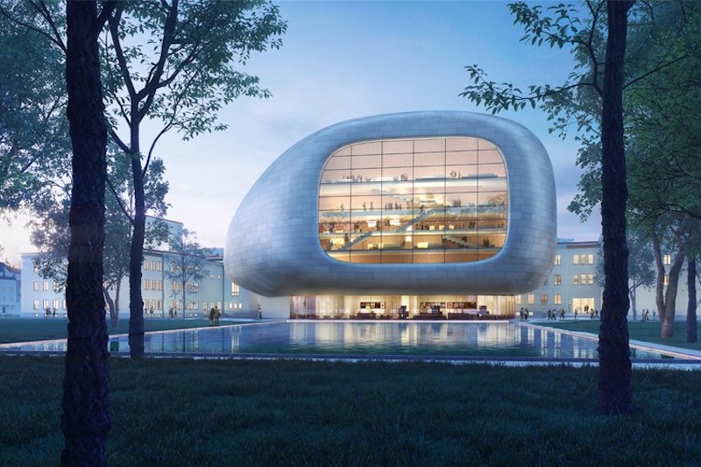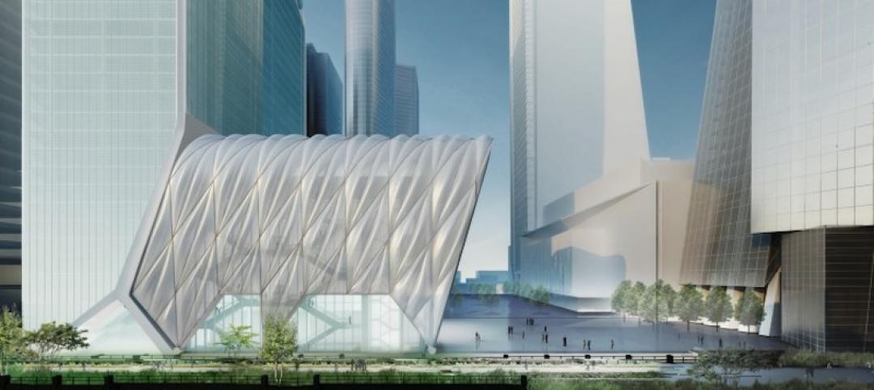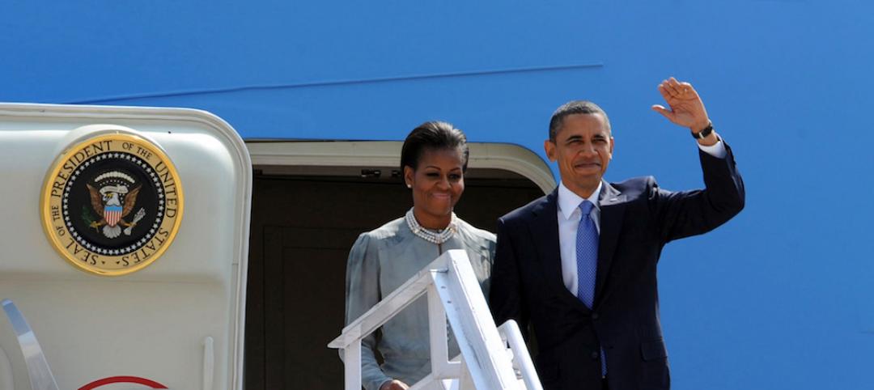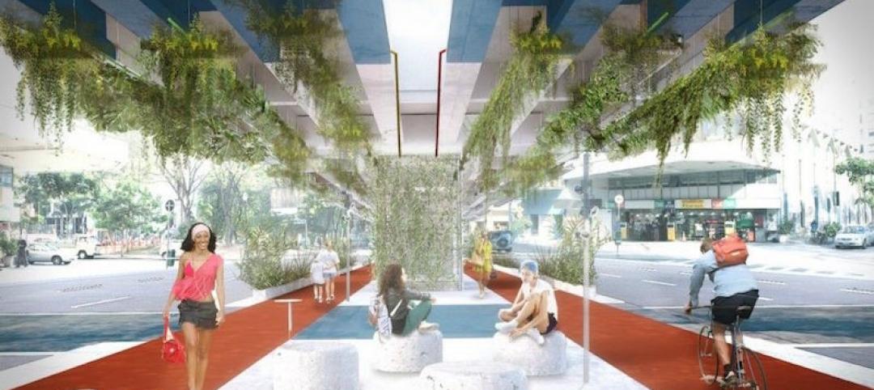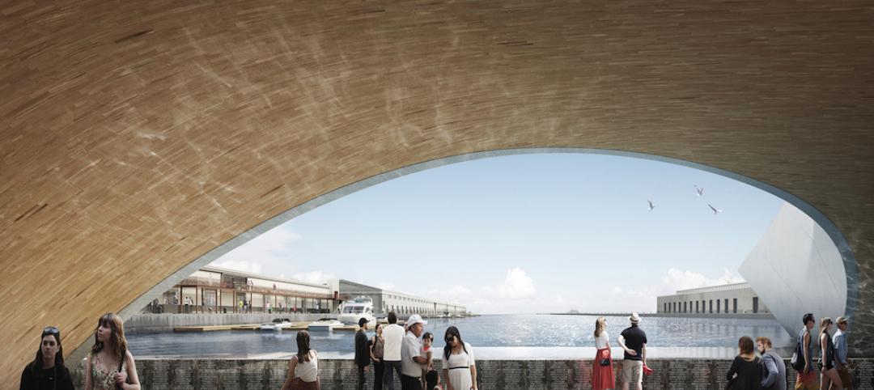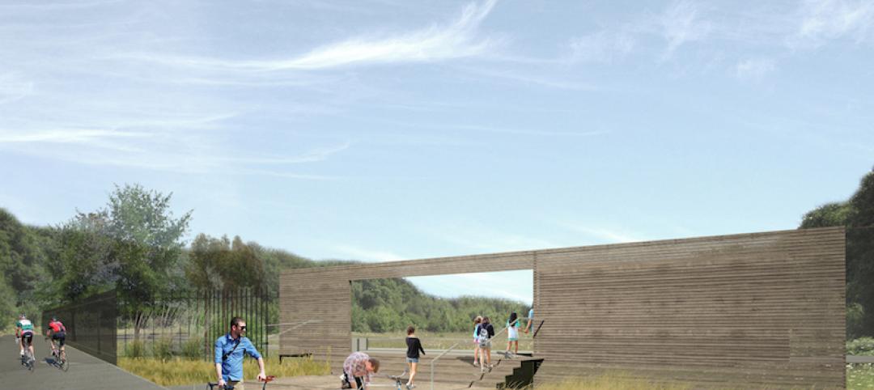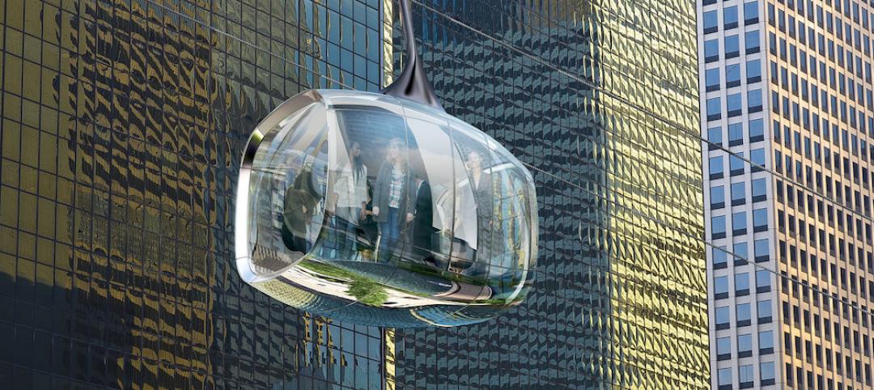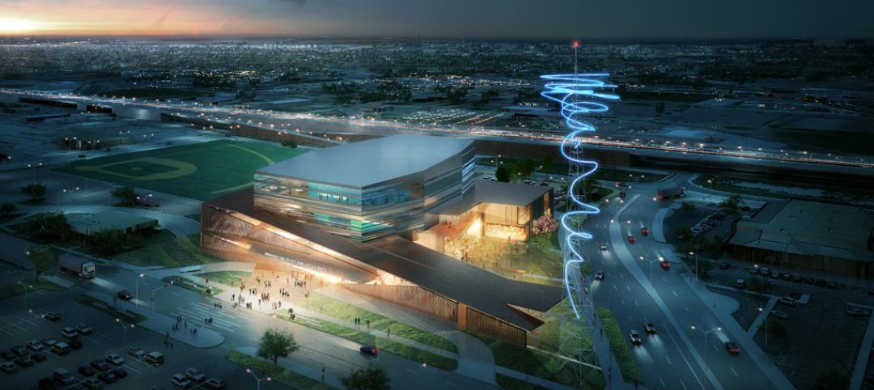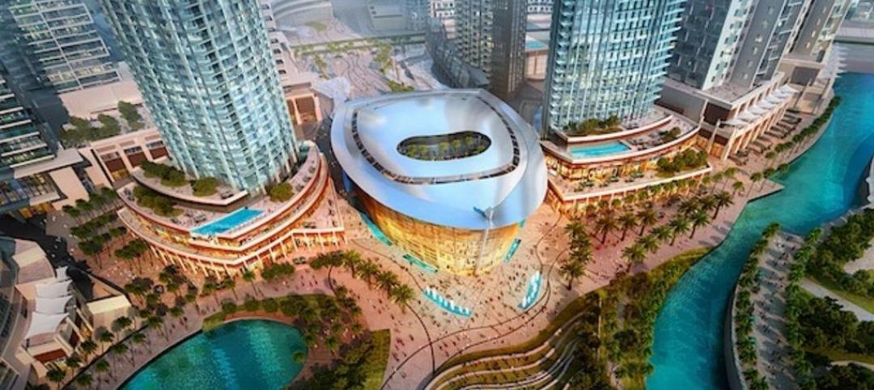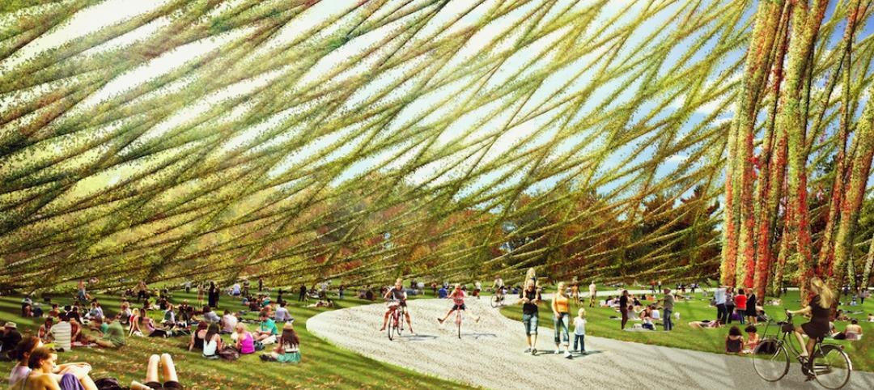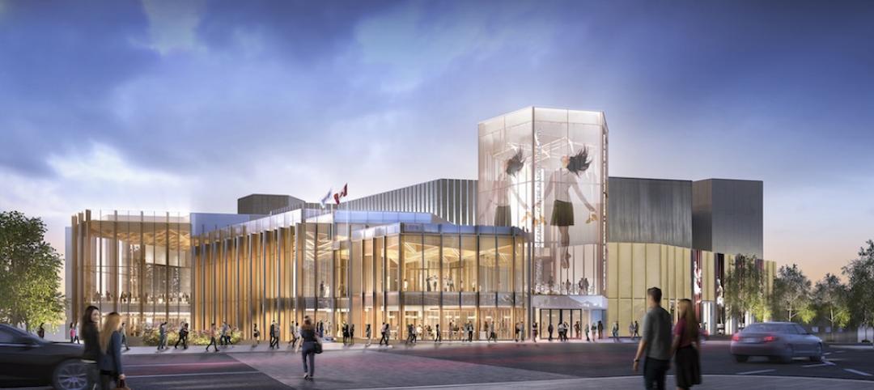A new 1,300-seat concert hall is set for construction in Ostrava, Czech Republic. Steven Holl Architects and Architecture Acts won an international competition to design the project.
The building was designed as a “perfect acoustic instrument in its case,” according to the architects. A smooth case of zinc cladding holds an “instrument” in an extended vineyard-type plan made of concrete and maple wood. The hall is positioned facing an existing park at the building’s rear in order to shield urban traffic noise. A new entrance on the promenade rises over the top of the existing historical Cultural Center in a sky-lit lobby for the new hall.
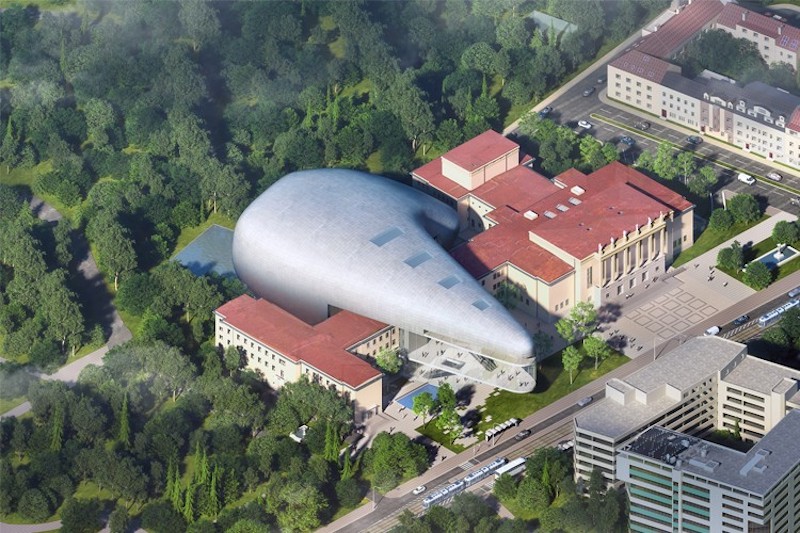
Inside, Leoš Janáček’s theories of time will guide and organize the concert hall’s interior geometry. Acoustic panels are organized according to scasovani, or rhythm, in three variants: Znici = sounding, Scitaci = counting, Scelovac = summing.
See Also: BIG’s MÉCA combines three regional art agencies into one loop
The Ostrava Concert Hall will provide performance space for the Janáček Philharmonic Orchestra. It is slated for completion in 2023.
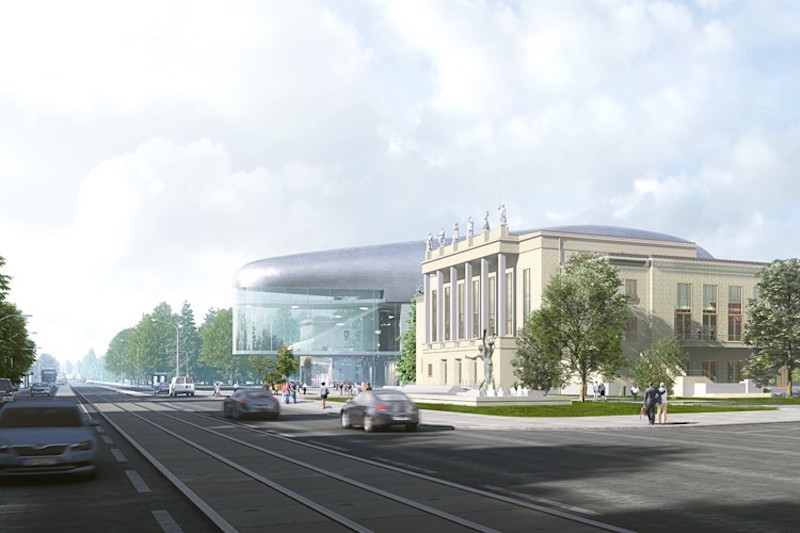
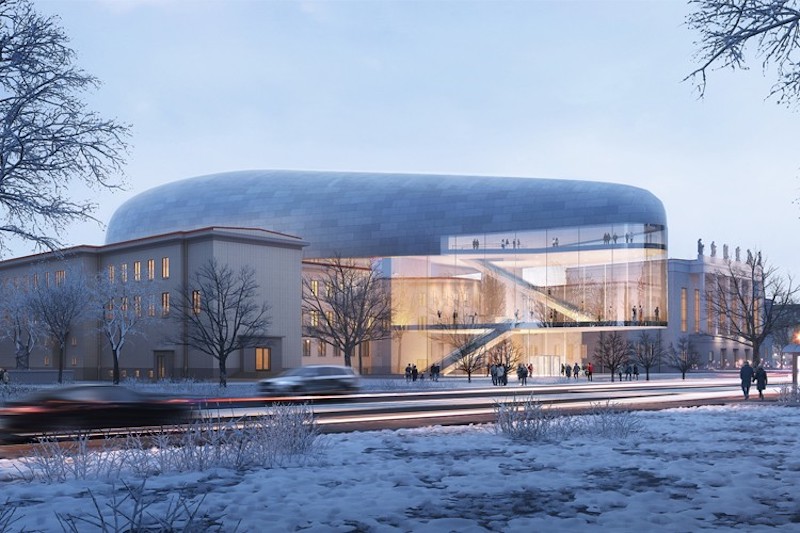
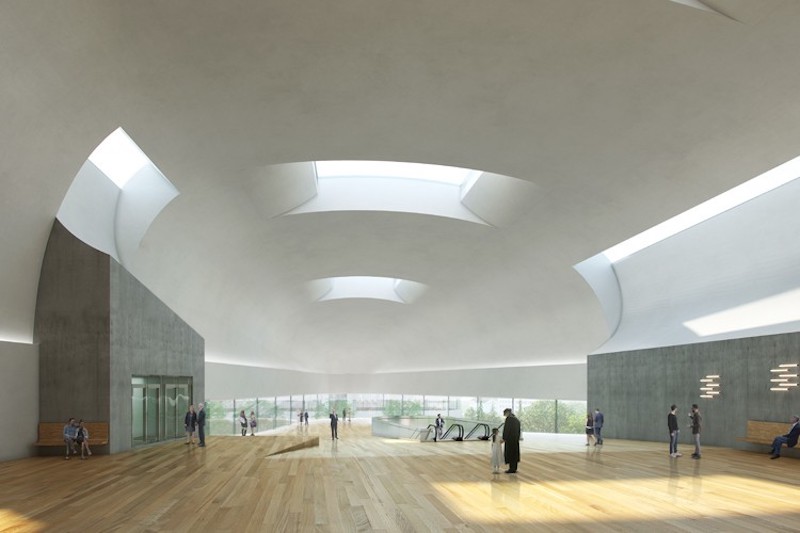
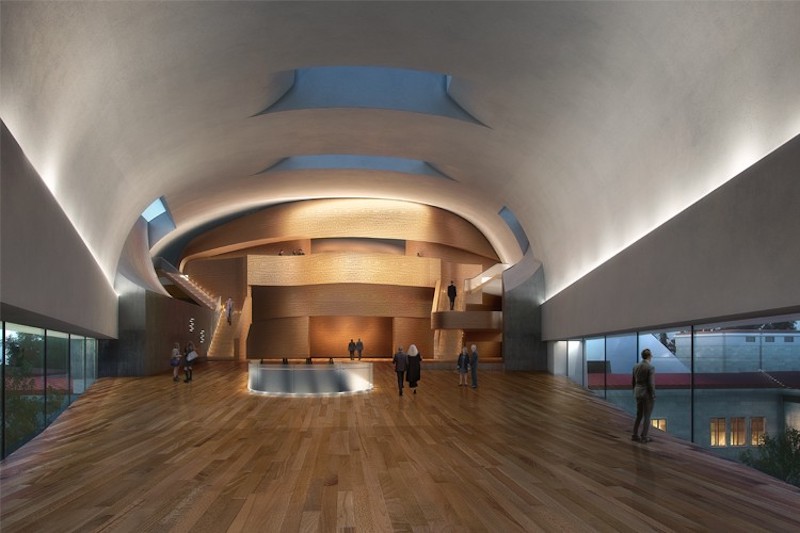
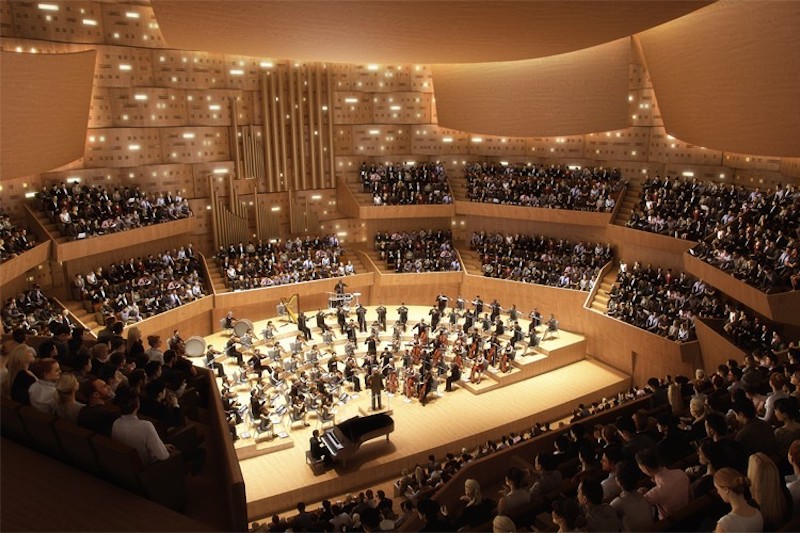
Related Stories
Cultural Facilities | Aug 1, 2016
A retractable canopy at Hudson Yards will transform into a large performing and gallery space
The Shed could become the permanent home for New York’s Fashion Week event.
Cultural Facilities | Jun 30, 2016
Tod Williams Billie Tsien Architects selected to design Obama Presidential Center in Chicago
With experience designing cultural and academic facilities, Williams and Tsien got the nod over other search finalists like Renzo Piano, SHoP, and Adjaye Associates.
Urban Planning | Jun 9, 2016
Triptyque Architecture designs air-cleansing hanging highway garden in São Paulo
The garden would filter as much as 20% of CO2 emissions while also providing a place for cultural events and community activities.
Education Facilities | Jun 1, 2016
Gensler reveals designs for 35-acre AltaSea Campus at the Port of Los Angeles
New and renovated facilities will help researchers, educators, and visitors better understand the ocean.
Cultural Facilities | May 23, 2016
A former burial ground in Brooklyn becomes a public space whose design honors vets
The site is one of six where TKF Foundation is studying the relationship between nature, the built environment, and healing.
Cultural Facilities | May 6, 2016
Pod-shaped cable cars would be a different kind of Chicago SkyLine
Marks Barfield Architects and Davis Brody Bond designed a "gondola" network that will connect the city's Riverfront to its Navy Pier.
Performing Arts Centers | May 4, 2016
Diamond Schmitt unveils designs for Buddy Holly Hall performing arts center
The spacious and versatile complex can hold operas, plays, rock concerts, and conferences.
Cultural Facilities | May 4, 2016
World’s largest cultural center planned for Dubai
The Opera District will have a 2,000-seat theater and three residential complexes.
Cultural Facilities | Apr 28, 2016
Studio Dror designs geodesic dome to pair with the Montreal Biosphère
The aluminum dome, which honors the 50th anniversary of Expo 67, can host events year-round.
Cultural Facilities | Apr 25, 2016
Two milestones recognized as Diamond Schmitt designs upgrades to the National Arts Centre in Ottawa
Renovations, including a new tower, stage, and lounge, will be completed in 2017, the year of Canada’s 150th and the center’s 50th birthday.


