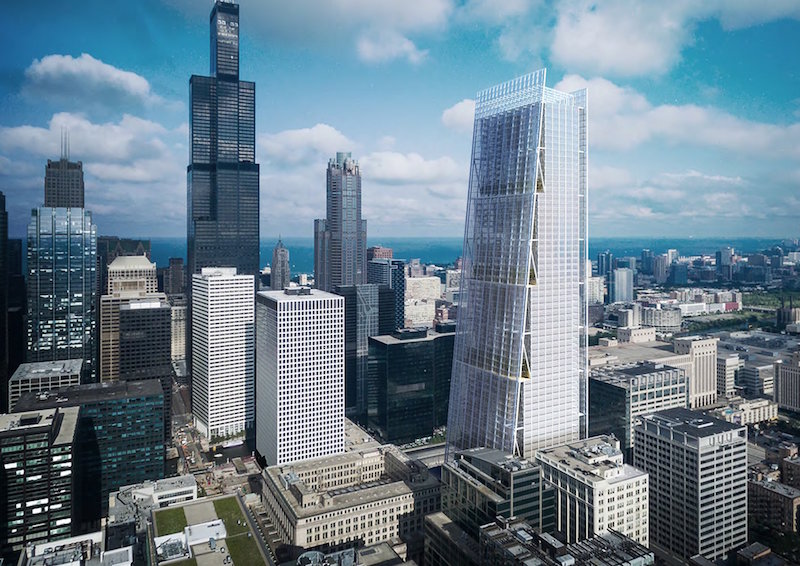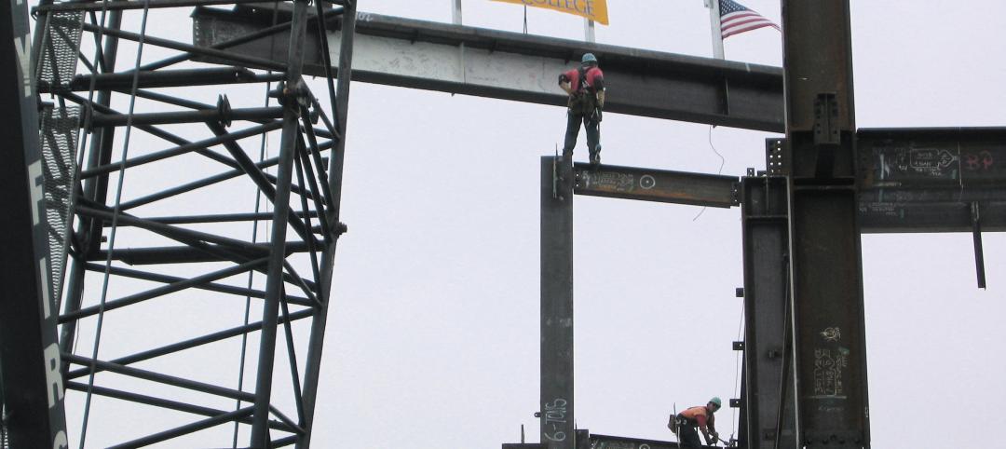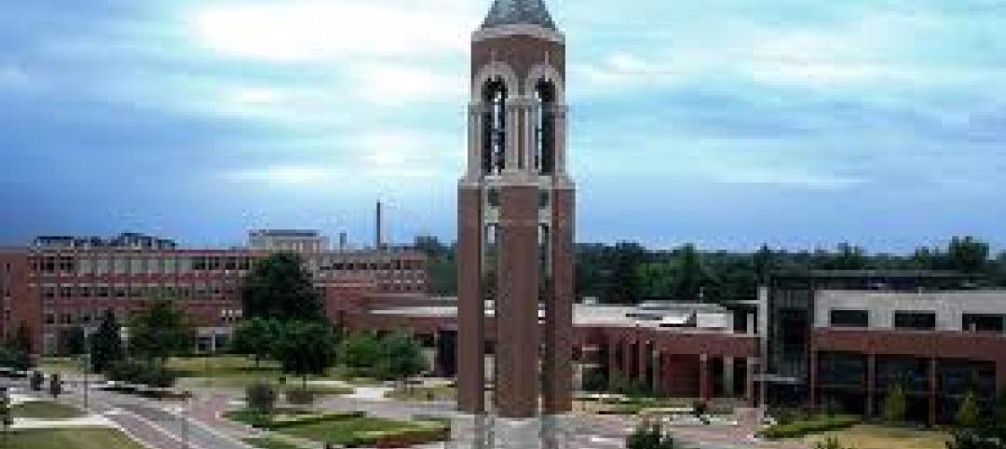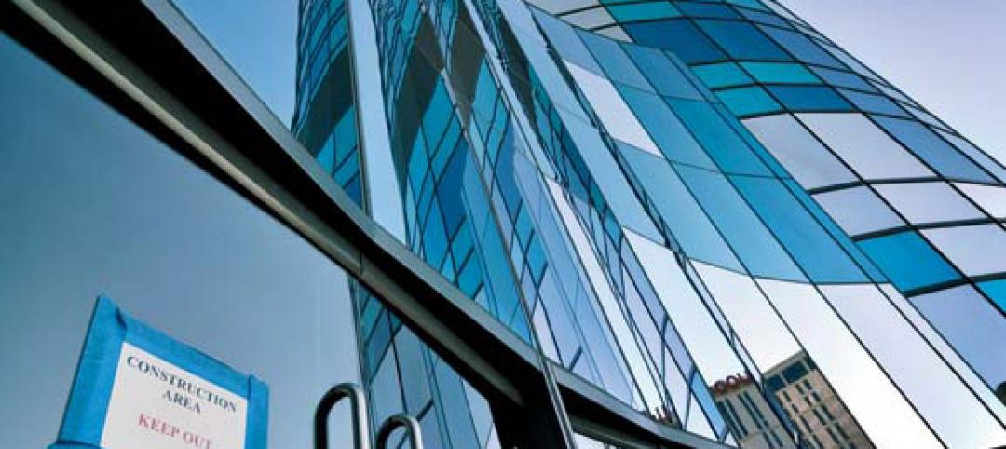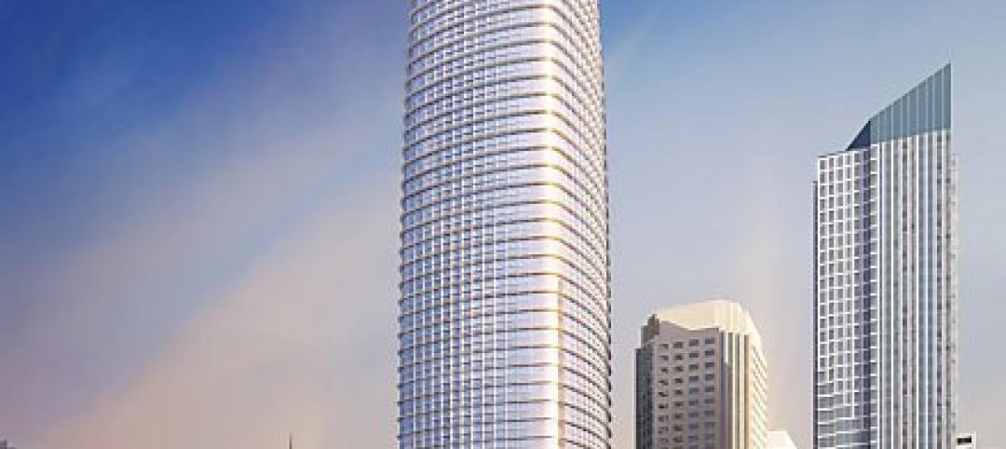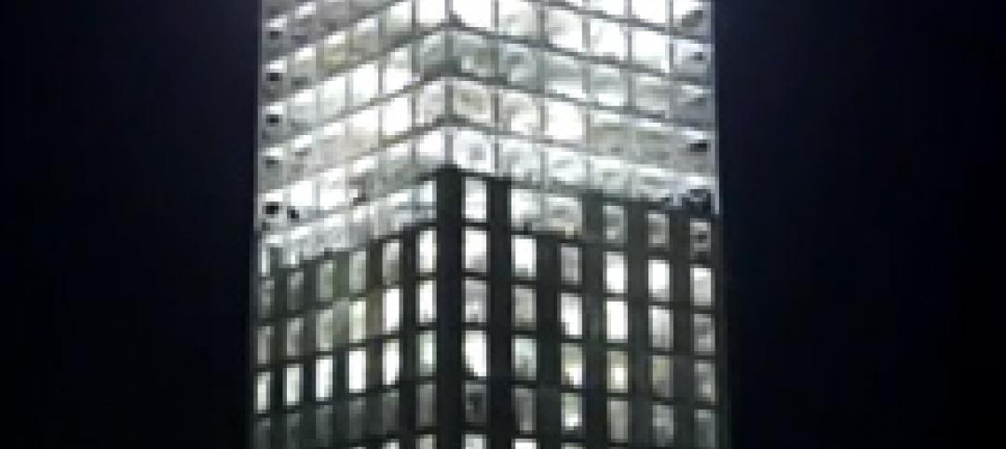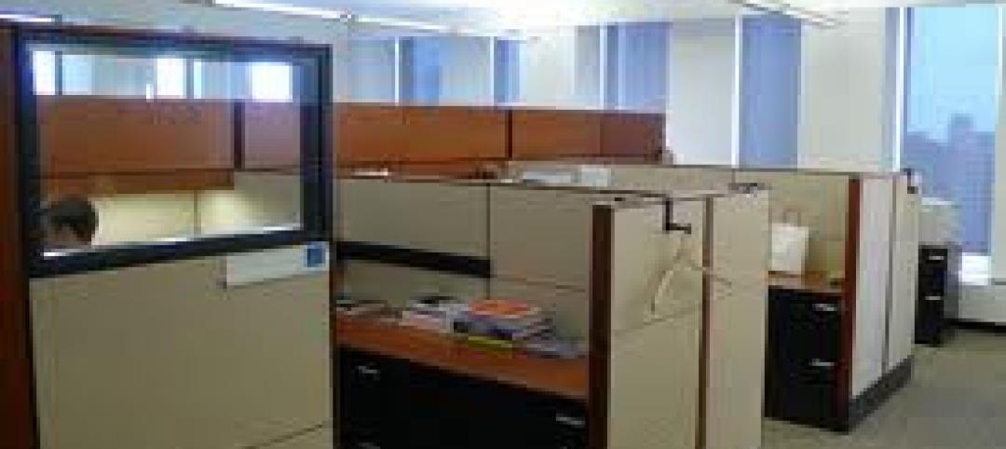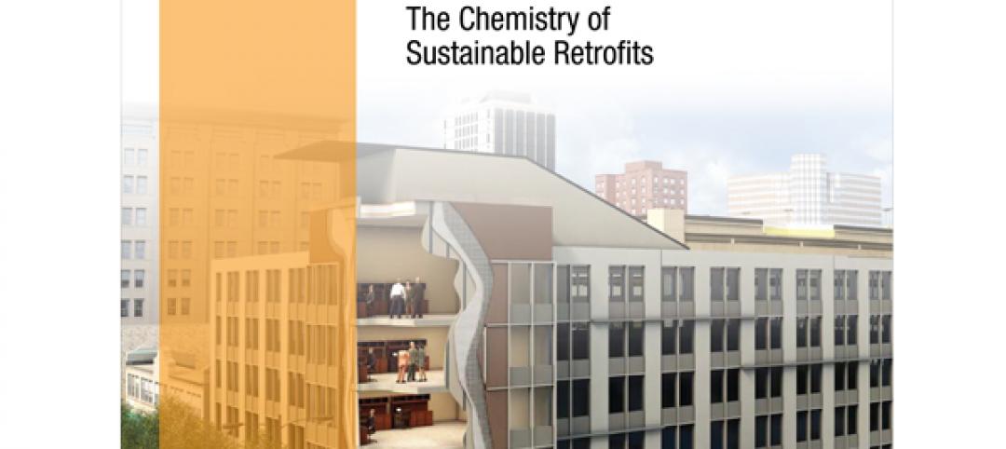The very active developer Sterling Bay has proposed a 958-foot-tall, 2-million-sf office tower that would be connected to Union Station in Chicago’s West Loop, on real estate owned by Amtrak. The office tower would be one of the tallest in the city.
Crain’s Chicago Business reports that Sterling Bay is already in talks with large tenants for this tower, designed by Skidmore, Owings & Merrill. Sterling Bay, though, has not yet been chosen as Union Station’s master developer.
Amtrak, Crain’s reports, has been trying to redevelop its 1.3-million-sf Union Station property for years. Last October, it announced plans to upgrade the existing building, and to seek developer partners to add 3 million sf of new structures over and around tracks and land it owns.
Sterling Bay has gained a reputation for redeveloping existing buildings, such as the conversion of the Fulton Market Cold Storage building, known as 1KFulton, to Google’s Midwest headquarters.
Its proposal for the addition to Union Station is one of several projects it has in the works, including two residential towers in Chicago, and a ground-up development for McDonald’s, which is moving its headquarters to the Fulton Market District from Oak Brook, Ill. That deal, says Crain’s, includes plans for a 200-room extended stay hotel just west of those headquarters.
The firm’s redevelopment of the recently acquired Coyne College campus has expanded to 1 million square feet of new office space—up from 400,000 square feet. And Sterling Bay is interested in purchasing the 18-acre Chicago Department of Fleet and Facility’s Management property, which the city has put up for sale.
The SOM-designed tower would, in all likelihood, replace a parking garage located south of Union Station’s new $41 million Transit Center, which opened on Sept. 11.
Curbed Chicago points out that the design of this tower looks a lot like an unbuilt 40-story proposal for 625 W. Monroe from SMDP Studio in 2013, which eventually evolved into a redesigned 75-story proposal the next year, but has yet to be constructed.
Related Stories
| Mar 26, 2012
McCarthy tops off Math and Science Building at San Diego Mesa College
Designed by Architects | Delawie Wilkes Rodrigues Barker, the new San Diego Mesa College Math and Science Building will provide new educational space for students pursuing degree and certificate programs in biology, chemistry, physical sciences and mathematics.
| Mar 26, 2012
Ball State University completes nation's largest ground-source geothermal system
Ball State's geothermal system will replace four aging coal-fired boilers to provide renewable power that will heat and cool 47 university buildings, representing 5.5-million-sf on the 660-acre campus.
| Mar 21, 2012
10 common data center surprises
Technologies and best practices provide path for better preparation.
| Mar 20, 2012
New office designs at San Diego’s Sunroad Corporate Center
Traditional office space being transformed into a modern work environment, complete with private offices, high-tech conference rooms, a break room, and an art gallery, as well as standard facilities and amenities.
| Mar 16, 2012
Temporary fix to CityCenter's Harmon would cost $2 million, contractor says
By contrast, CityCenter half-owner and developer MGM Resorts International determined last year that the Harmon would collapse in a strong quake and can't be fixed in an economical way. It favors implosion at a cost of $30 million.
| Mar 14, 2012
Plans for San Francisco's tallest building revamped
The glassy white high-rise would be 60 stories and 1,070 feet tall with an entrance at First and Mission streets.
| Mar 13, 2012
China's high-speed building boom
A 30-story hotel in Changsha went up in two weeks. Some question the safety in that, but the builder defends its methods.
| Mar 13, 2012
Worker office space to drop below 100-sf in five years
The average for all companies for square feet per worker in 2017 will be 151 sf, compared to 176 sf, and 225 sf in 2010.
| Mar 12, 2012
Improving the performance of existing commercial buildings: the chemistry of sustainable construction
Retrofitting our existing commercial buildings is one of the key steps to overcoming the economic and environmental challenges we face.


