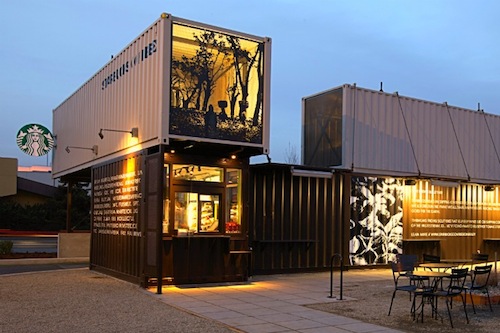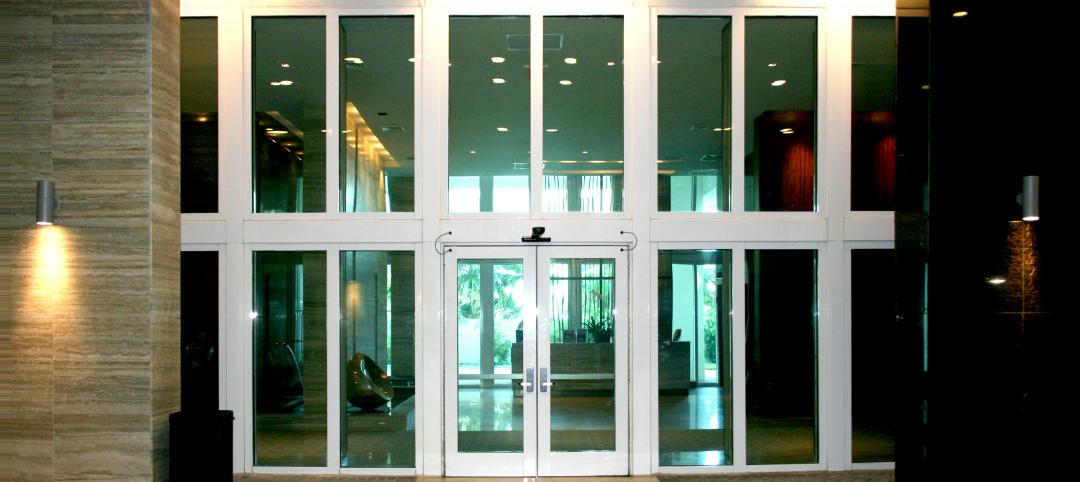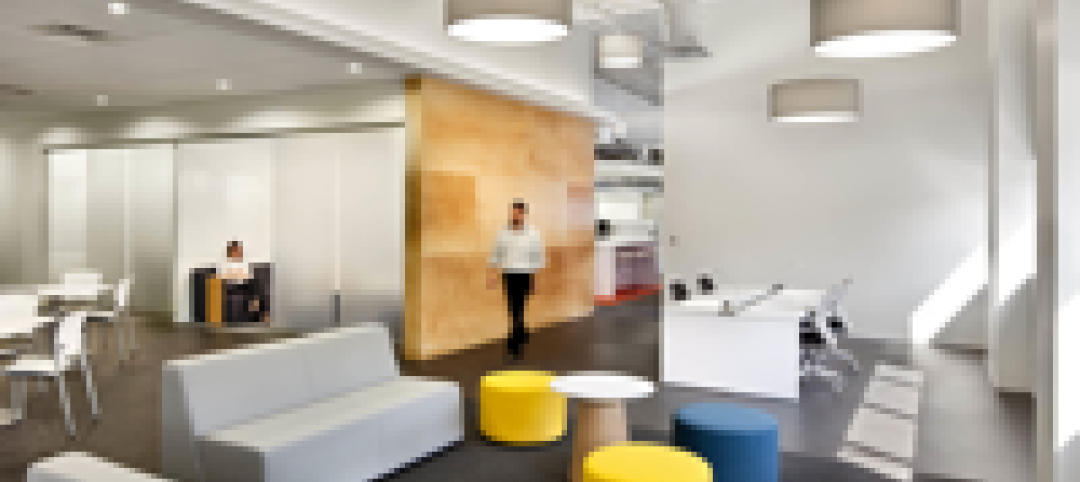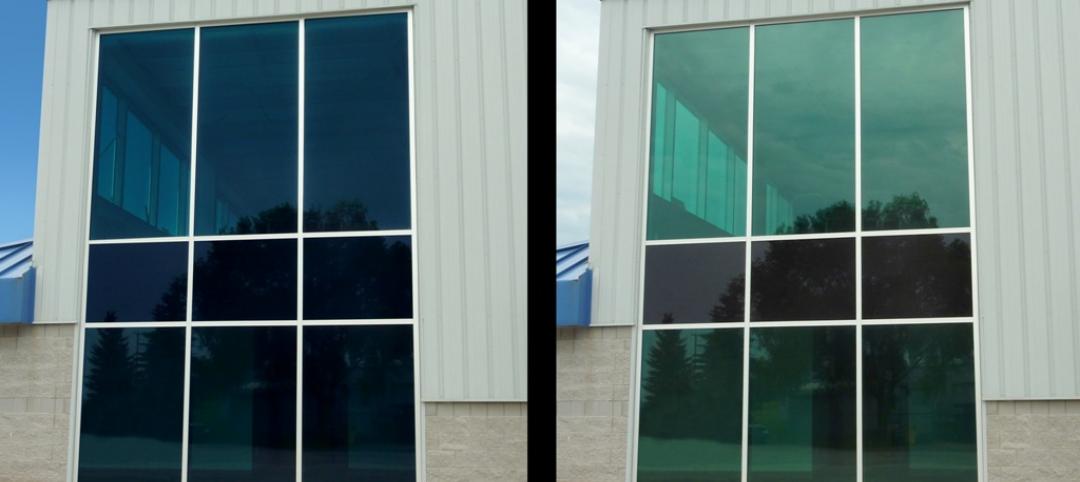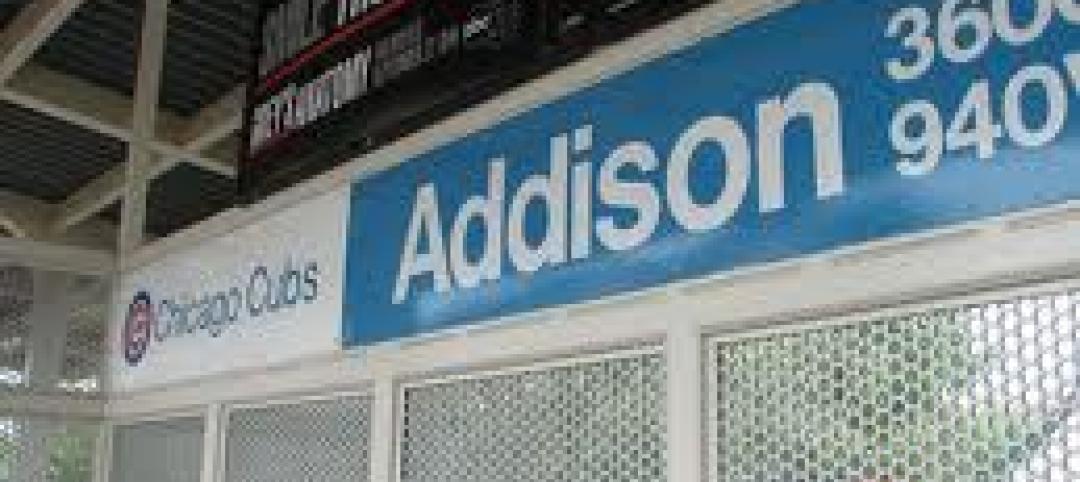Coffee giant Starbucks is rolling out mini-stores with maximum local flavor, as part of an international pilot program. Each location will be ~500 sf, created from modular units but clad in materials that reflect the local environment. Façades may incorporate reclaimed lumber, corrugated materials, parts of shipping containers, or other "craftsmanlike" approaches, including illuminated exterior "art panels." The push for smaller and more sustainable stores is part of the company's overall Shared Planet Initiative.
Starbucks' President of Global Development, architect Arthur Rubenfeld, is supervising the roll-out, which reflects the evolution of Starbucks as a destination. The model differs from the "neighborhood coffeehouse" vibe, and is targeted at drive-through and walk-up customers. If successful, the initiative will allow Starbucks to expand into sites that are too small to sustain one of its traditional stores. The company's 14 architectural offices will design the LEED certified units, each of which will be staffed by three to five employees.
The prototype for the effort opened last year in Tukwila, a Seattle suburb, and was created from repurposed shipping containers. Containers were also used for a new store in Northglenn, Colo., clad in reclaimed Wyoming snow fencing.
http://www.fastcodesign.com/1670889/an-experimental-new-starbucks-store-tiny-portable-and-hyper-local#1goo
Related Stories
| Sep 23, 2011
Fire and hurricane rated glazed wall assemblies installed at multi-family residence in Florida
Fire and hurricane assemblies meet design and code requirements.
| Sep 23, 2011
ABI turns positive after four monthly declines
On the heels of a period of weakness in design activity, the Architecture Billings Index (ABI) took a sudden upturn in August.
| Sep 23, 2011
Under 40 Leadership Summit
Building Design+Construction’s Under 40 Leadership Summit takes place October 26-28, 2011 Hotel at the Monteleone in New Orleans. Discounted hotel rate deadline: October 2, 2011.
| Sep 20, 2011
Jeanne Gang wins MacArthur Fellowship
Jeanne Gang, a 2011 MacArthur Fellowship winner described by the foundation as "an architect challenging the aesthetic and technical possibilities of the art form in a wide range of structures."
| Sep 20, 2011
Francis Cauffman wins two IDA design awards
The PA/NJ/DE Chapter of the International Interior Design Association (IIDA) has presented the Francis Cauffman architecture firm with two awards: the Best Interior Design of 2011 for the W. L. Gore offices in Elkton, MD, and the President’s Choice Award for St. Joseph’s Regional Medical Center in Paterson, NJ.
| Sep 20, 2011
PPG, Pleotint to co-market environmentally adaptive glazing technology with low-e glass
Laminated between two lites of glass, SRT interlayer may be used monolithically or within an insulating glass unit.
| Sep 19, 2011
Portland team hired as LEED and commissioning consultants for $5.5B downtown sustainable project in Qatar
The $5.5 billion sustainable downtown regeneration project underway by Msheireb Properties will transform a 76 acres site at the centre of Doha, Qatar’s capital city, recreating a way of living that is rooted in Qatari culture, attracting residents back to the city center and reversing the trend for decentralization.
| Sep 16, 2011
Chicago Architecture Foundation partners with seven renowned architects to re-imagine Chicago neighborhoods
Design on the Edge presents plans created by seven teams of nine Chicago-based architects to reimagine seven of the city’s neighborhoods to encourage street life, retail districts and dense housing around the existing “L” transit system.


