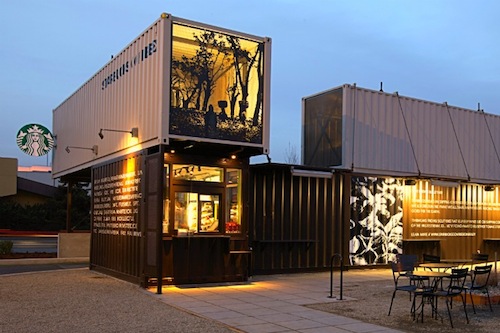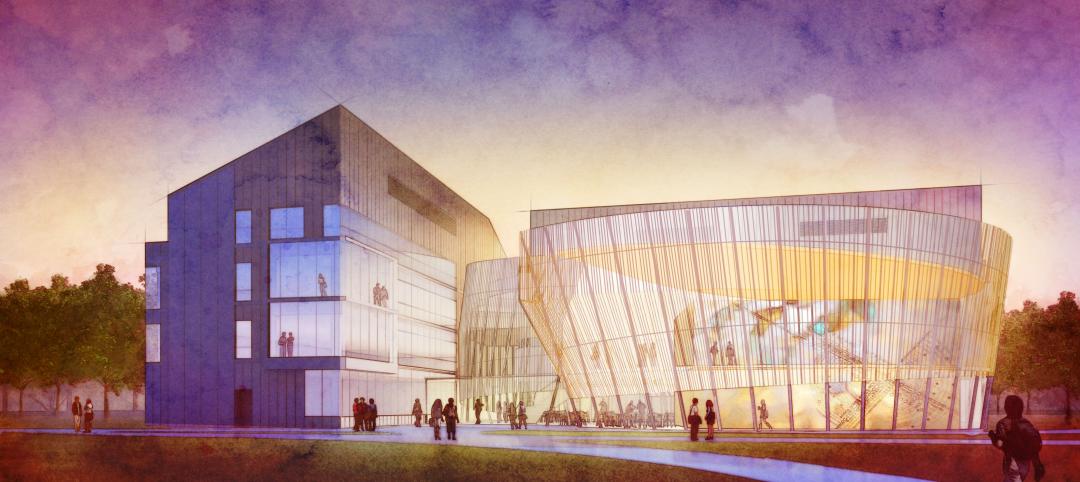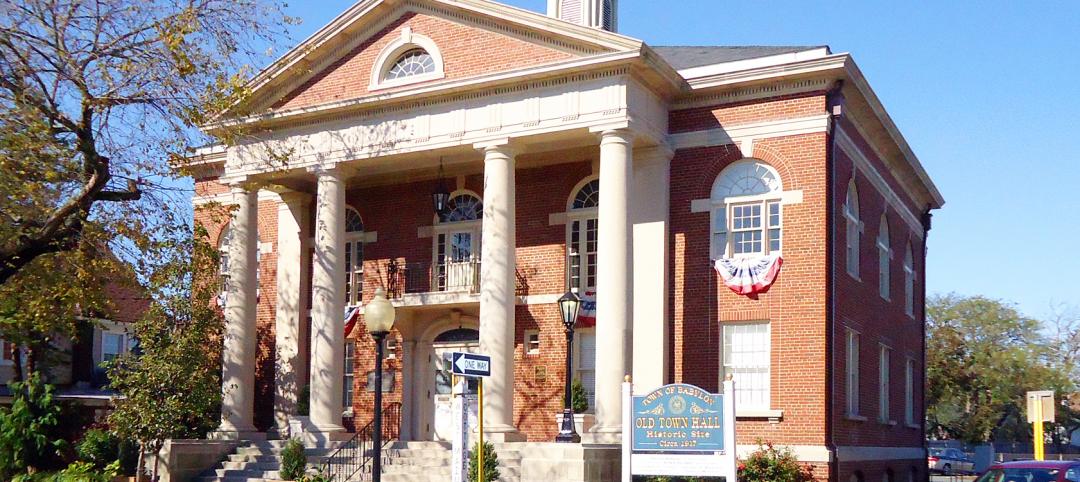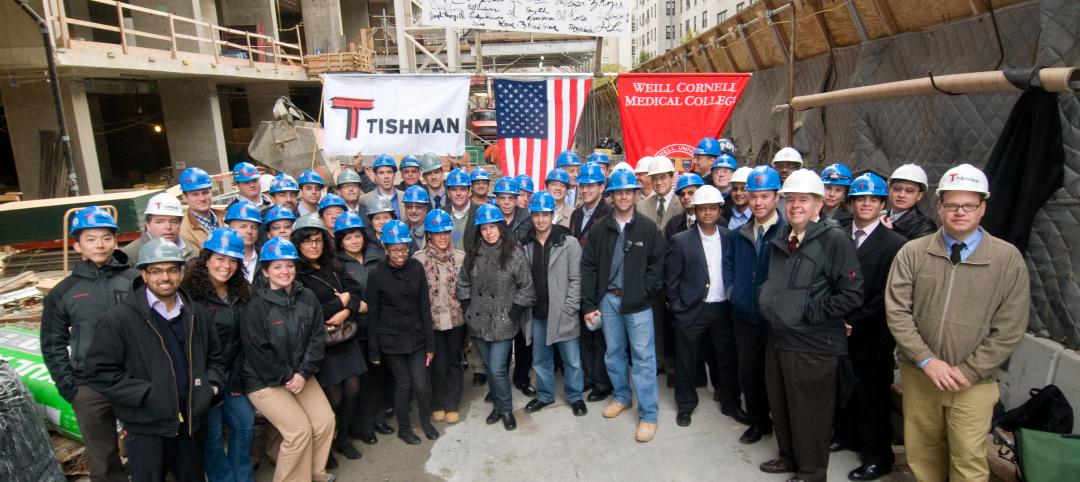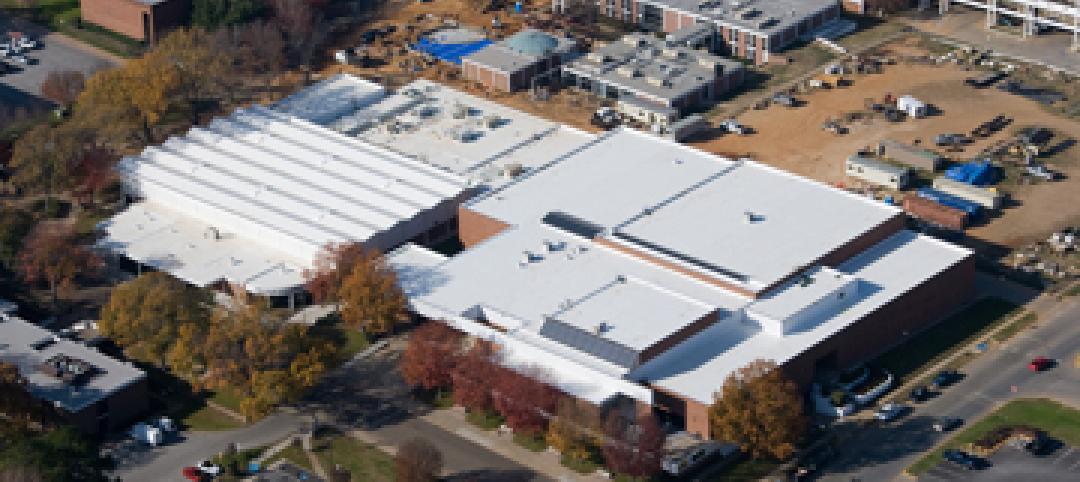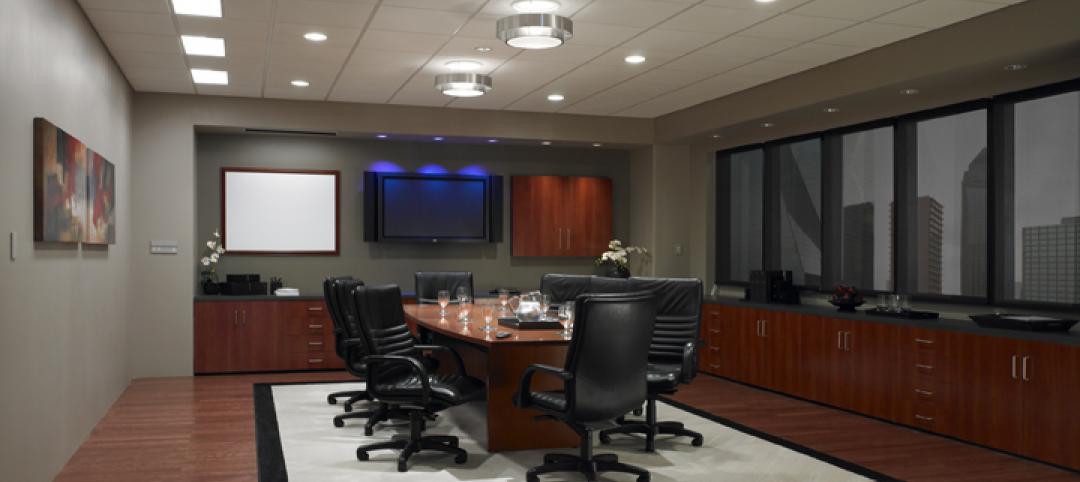Coffee giant Starbucks is rolling out mini-stores with maximum local flavor, as part of an international pilot program. Each location will be ~500 sf, created from modular units but clad in materials that reflect the local environment. Façades may incorporate reclaimed lumber, corrugated materials, parts of shipping containers, or other "craftsmanlike" approaches, including illuminated exterior "art panels." The push for smaller and more sustainable stores is part of the company's overall Shared Planet Initiative.
Starbucks' President of Global Development, architect Arthur Rubenfeld, is supervising the roll-out, which reflects the evolution of Starbucks as a destination. The model differs from the "neighborhood coffeehouse" vibe, and is targeted at drive-through and walk-up customers. If successful, the initiative will allow Starbucks to expand into sites that are too small to sustain one of its traditional stores. The company's 14 architectural offices will design the LEED certified units, each of which will be staffed by three to five employees.
The prototype for the effort opened last year in Tukwila, a Seattle suburb, and was created from repurposed shipping containers. Containers were also used for a new store in Northglenn, Colo., clad in reclaimed Wyoming snow fencing.
http://www.fastcodesign.com/1670889/an-experimental-new-starbucks-store-tiny-portable-and-hyper-local#1goo
Related Stories
| Dec 19, 2011
Survey: Job growth driving demand for office and industrial real estate in Southern California
Annual USC Lusk Center for Real Estate forecast reveals signs of slow market recovery.
| Dec 16, 2011
Goody Clancy-designed Informatics Building dedicated at Northern Kentucky University
The sustainable building solution, built for approximately $255-sf, features innovative materials and intelligent building systems that align with the mission of integration and collaboration.
| Dec 16, 2011
Stalco Construction converts Babylon, N.Y. Town Hall into history museum
The project converted the landmark structure listed on the National Register of Historic Places into the Town of Babylon History Museum at Old Town Hall.
| Dec 14, 2011
Belfer Research Building tops out in New York
Hundreds of construction trades people celebrate reaching the top of concrete structure for facility that will accelerate treatments and cures at world-renowned institution.
| Dec 14, 2011
Tyler Junior College and Sika Sarnafil team up to save energy
Tyler Junior College wanted a roofing system that wouldn’t need any attention for a long time.
| Dec 13, 2011
Lutron’s Commercial Experience Center awarded LEED Gold
LEED certification of the Lutron facility was based on a number of green design and construction features that positively impact the project itself and the broader community. These features include: optimization of energy performance through the use of lighting power, lighting controls and HVAC, plus the use of daylight.
| Dec 12, 2011
AIA Chicago announces Skidmore, Owings & Merrill as 2011 Firm of the Year
SOM has been a leader in the research and development of specialized technologies, new processes and innovative ideas, many of which have had a palpable and lasting impact on the design profession and the physical environment.
| Dec 12, 2011
Skanska to expand and renovate hospital in Georgia for $103 Million
The expansion includes a four-story, 17,500 square meters clinical services building and a five-story, 15,700 square meters, medical office building. Skanska will also renovate the main hospital.


