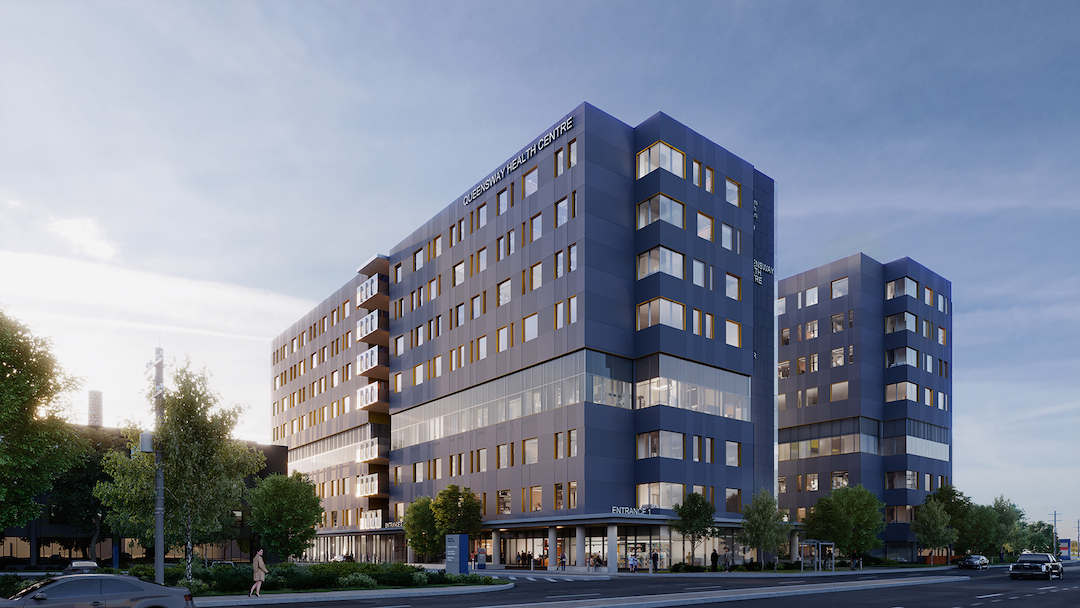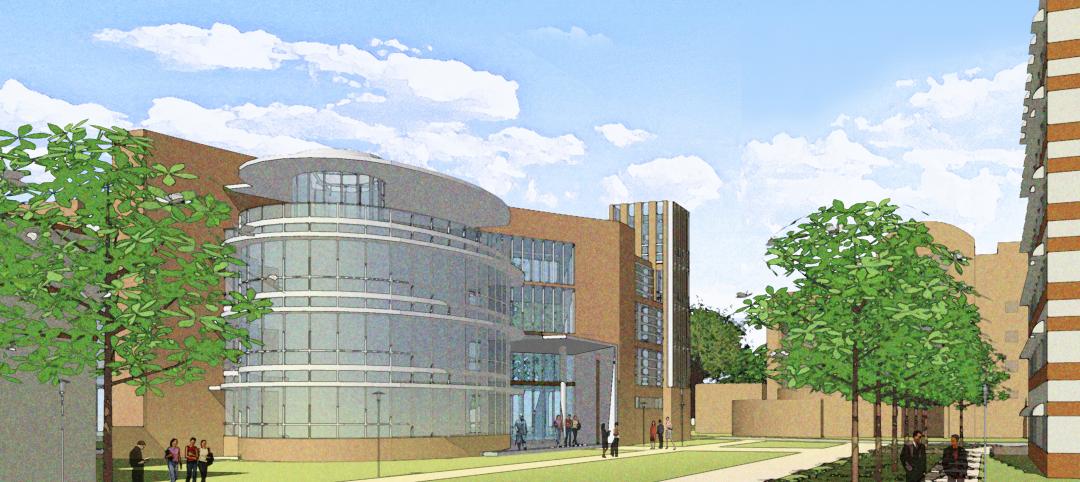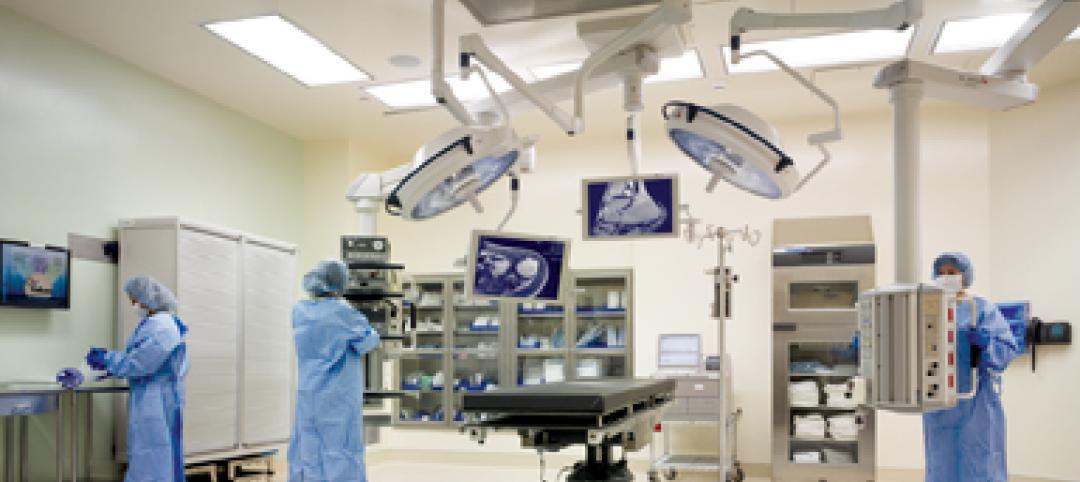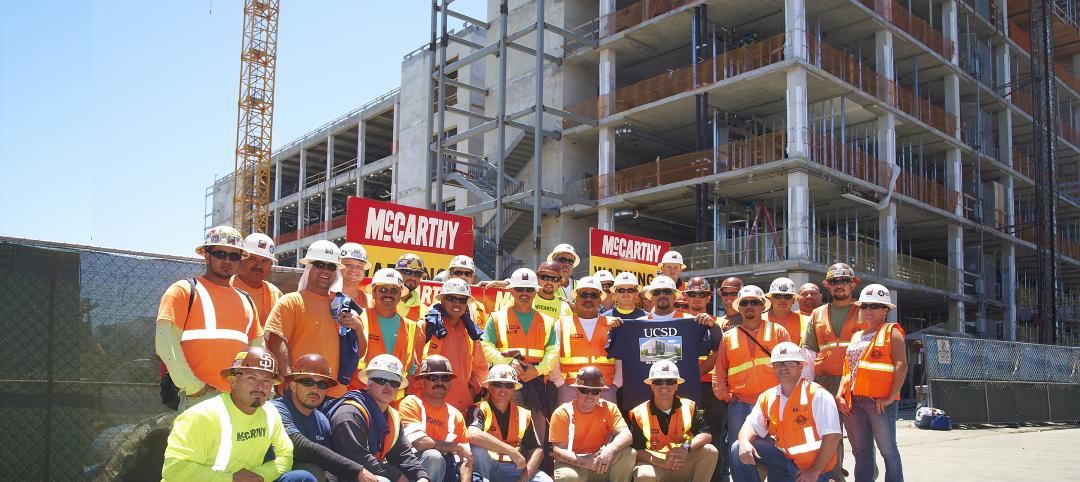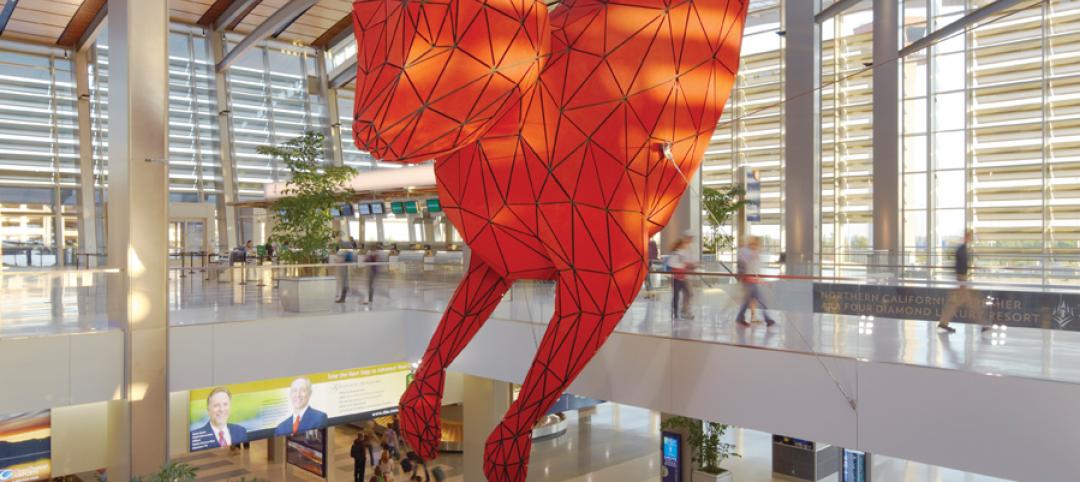Stantec has been selected to design the new Queensway Health Centre in Toronto, Ontario. The project is part of Trillium Health Partners (THP).
The nine-story, 600,000-sf patient tower will address the needs of the growing community and aging infrastructure. When complete, the expansion will provide over 350 beds in a modern, dedicated center for complex care and rehabilitation services. It will connect to the existing hospital complex via a pedestrian corridor.
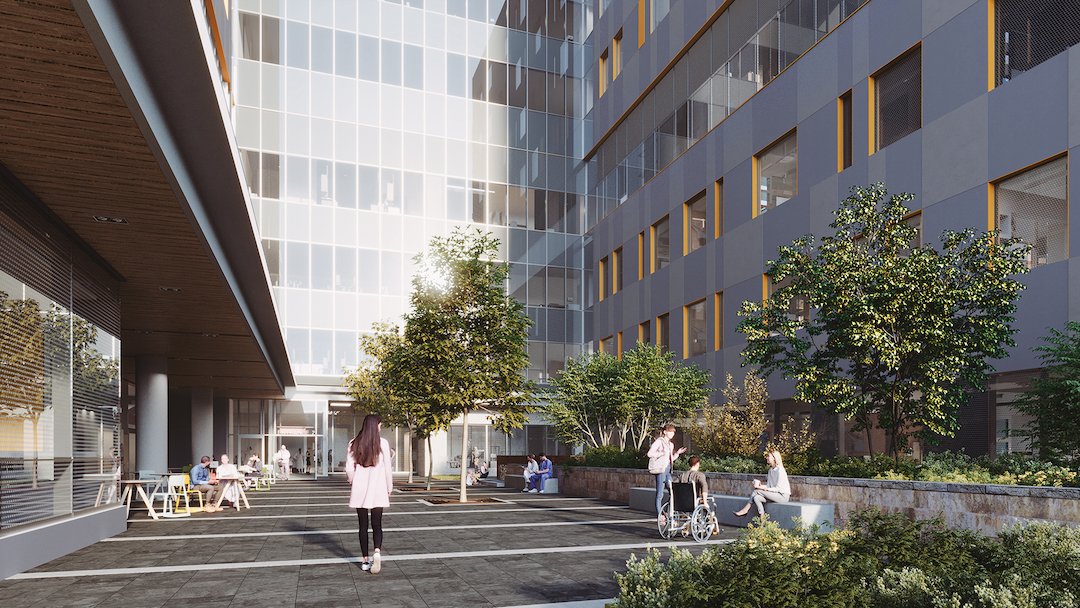
The building’s design creates a healing environment with access to daylight and views supporting patients and their families while offering intuitive wayfinding that minimizes patient travel within the facility. The tower will define the northern edge of the Queensway campus, with the primary hospital building clearly visible from the north and northwest entrances.
With H-shaped floor plates that reflect the use and clinical functionality of the building, the new tower rises up nine stories and provides a landmark for the community. On the ground floor, public entrances will greet patients, families, and their visitors with check-in services, waiting areas, administration support, and retail amenities.
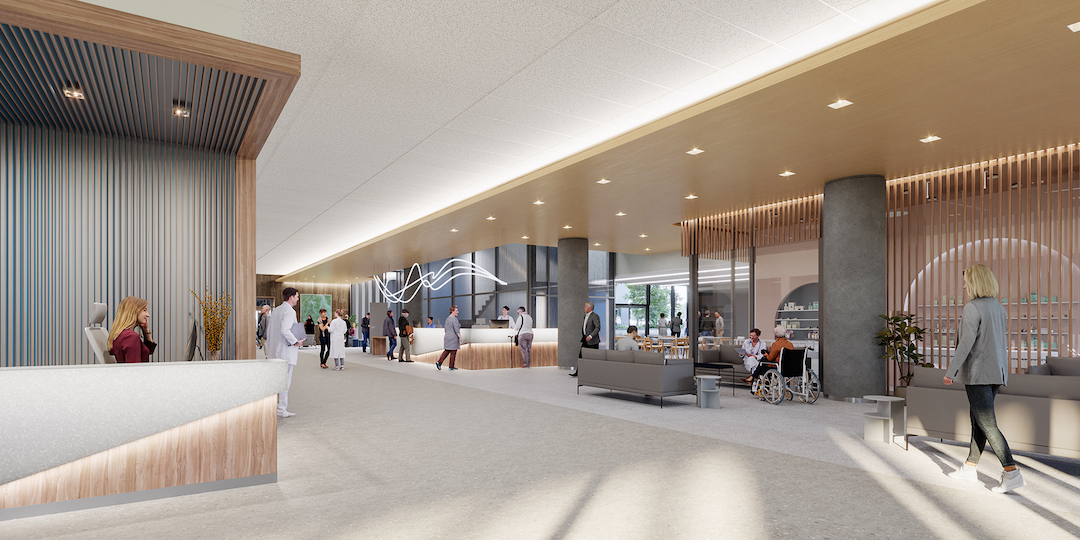
Two courtyards, one open to the east and one to the west, will offer a place for respite and connection to nature. The east courtyard will be shared between the public and patients, with the north half providing a landscaped amenity that respects the privacy of patient bedrooms with a mix of low stone walls and planting. The south half is an open landscaped public space with a pedestrian entrance in the southeast public lobby area.
Stantec is providing architectural, interior design, and building and civil engineering services for the project.
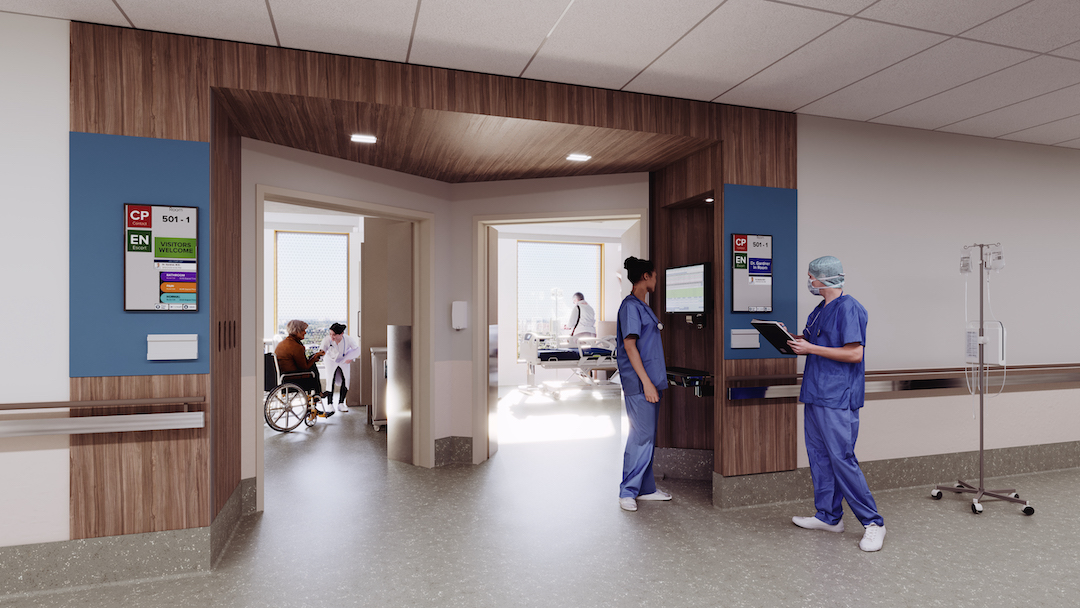
Related Stories
| Sep 7, 2012
Lucile Packard Children’s Hospital breaks ground on expansion
Sustainability and nature at the heart of the new addition at the Stanford University Medical Center designed by Perkins+Will.
| Sep 6, 2012
CPPI awarded $30.3 million contract for University of Florida’s Harrell Medical Education Building
The specialized interdisciplinary learning environment will serve as a focal point for integration and program development for all primary care educational activities in the College of Medicine.
| Aug 29, 2012
BOND completes South Cove Community Health Center
$11 million, 21,000 square foot community health center opens in Quincy, Mass.
| Aug 24, 2012
KLMK Group forms strategic alliance with Taylor Construction Management
KLMK's expertise in the capital delivery process and TCM's global platform combine to provide an integrated solution with an unparalleled impact for health care related industries.
| Aug 24, 2012
Study predicts how health economic, delivery and buildings play a role in the next decade
Study also finds accountable care organizations, pay-for-performance and aging population will have greatest impact over next five years.
| Aug 9, 2012
DSGW Architects welcomes new employees
Three new employees located in DSGW's Duluth office.
| Aug 7, 2012
McCarthy tops out LEED Platinum-designed UCSD Health Sciences Biomedical Research Facility
New laboratory will enable UCSD to recruit and accommodate preeminent faculty.
| Jul 25, 2012
EwingCole adds healthcare director to D.C. office
Schultz brings over 25 years of proven experience in planning and designing healthcare, medical research, and government medical facilities.
| Jul 25, 2012
Hill International selected as project manager for two Abu Dhabi hospitals
The two hospitals have a combined estimated project value of approximately AED 784 million ($213 million).
| Jul 20, 2012
2012 Giants 300 Special Report
Ranking the leading firms in Architecture, Engineering, and Construction.


