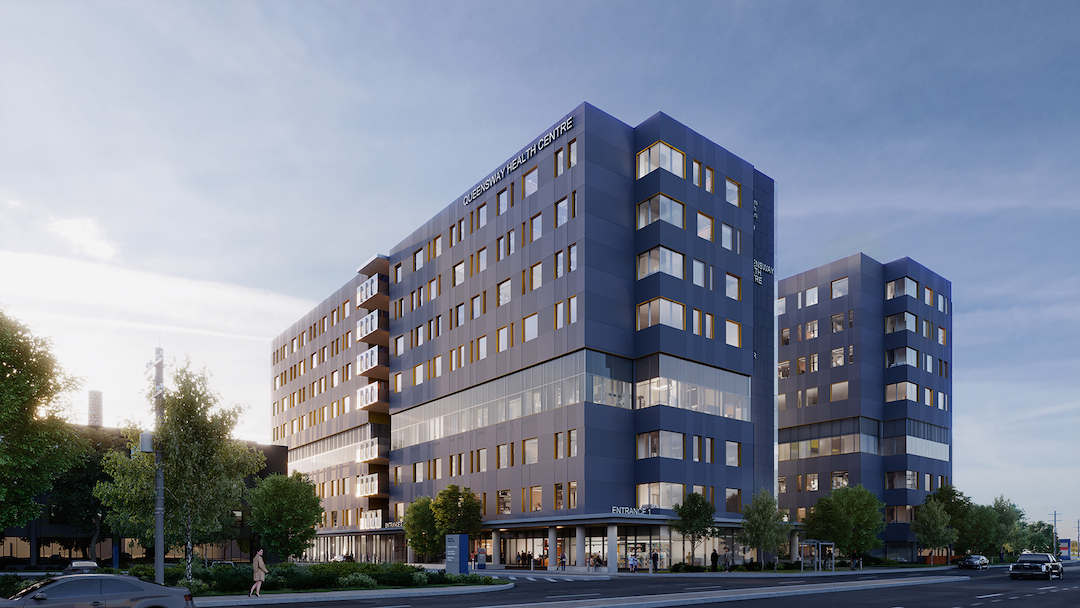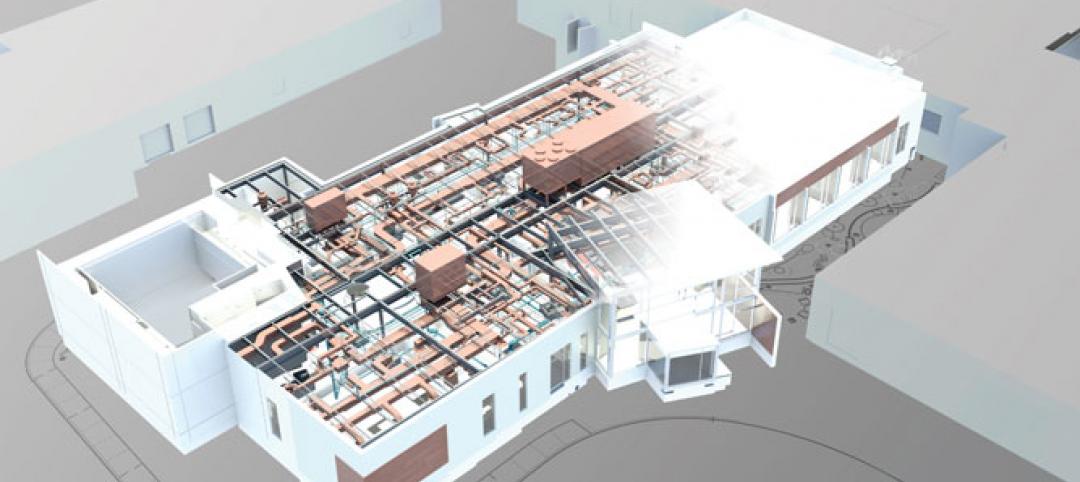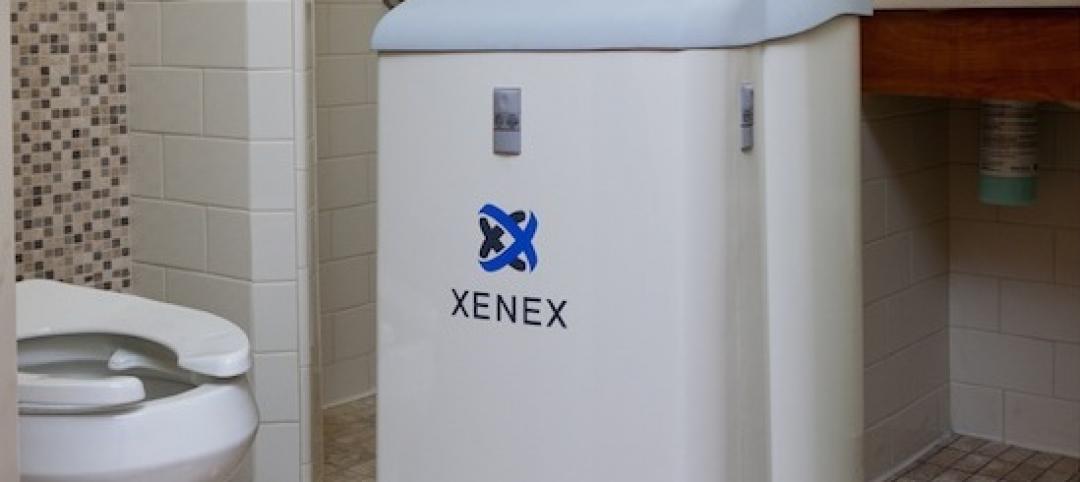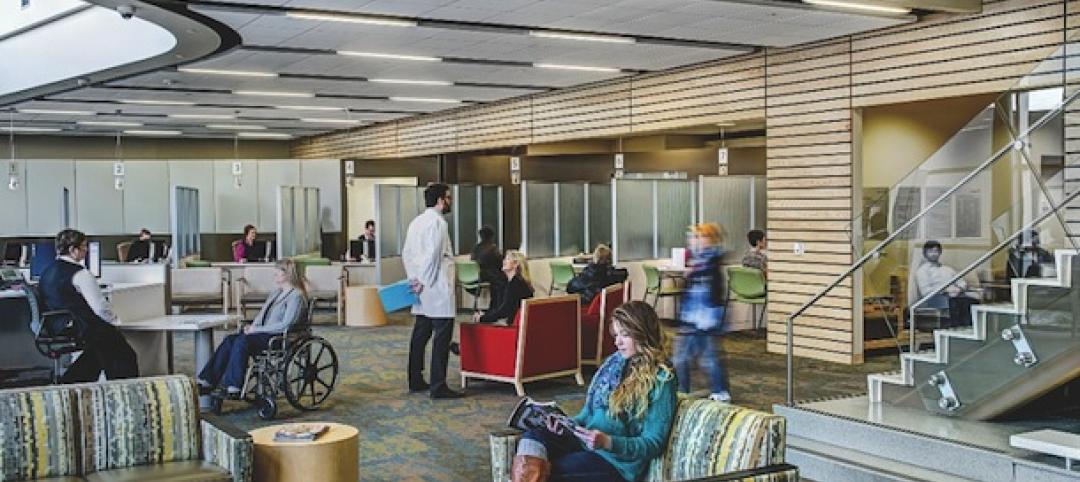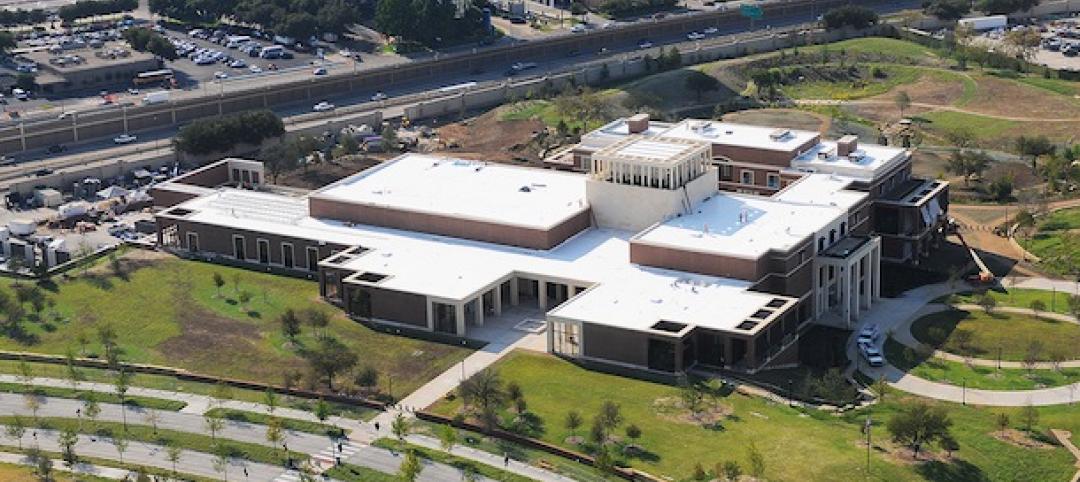Stantec has been selected to design the new Queensway Health Centre in Toronto, Ontario. The project is part of Trillium Health Partners (THP).
The nine-story, 600,000-sf patient tower will address the needs of the growing community and aging infrastructure. When complete, the expansion will provide over 350 beds in a modern, dedicated center for complex care and rehabilitation services. It will connect to the existing hospital complex via a pedestrian corridor.
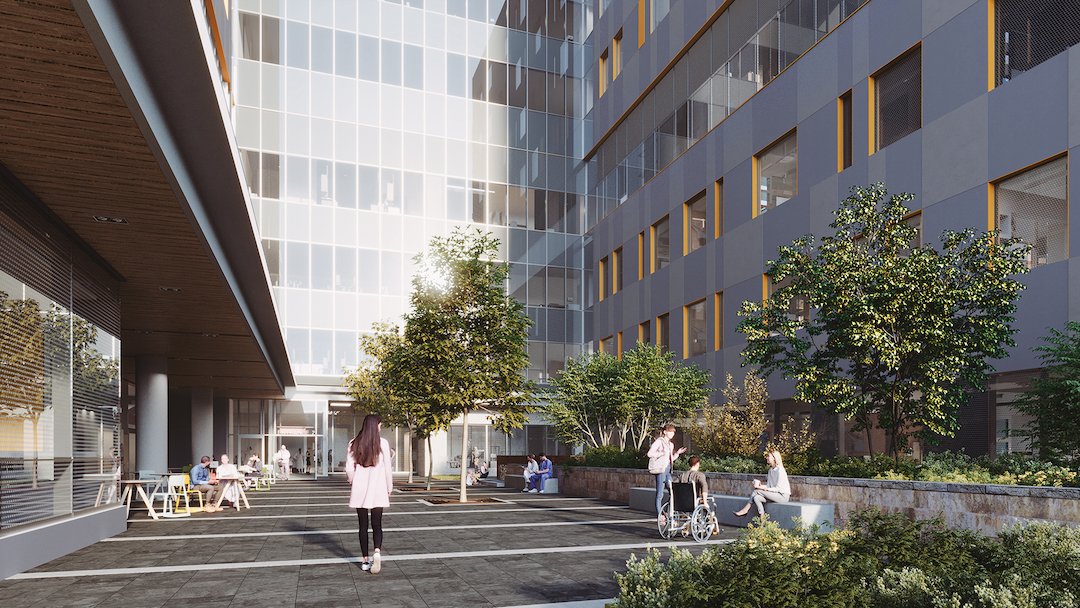
The building’s design creates a healing environment with access to daylight and views supporting patients and their families while offering intuitive wayfinding that minimizes patient travel within the facility. The tower will define the northern edge of the Queensway campus, with the primary hospital building clearly visible from the north and northwest entrances.
With H-shaped floor plates that reflect the use and clinical functionality of the building, the new tower rises up nine stories and provides a landmark for the community. On the ground floor, public entrances will greet patients, families, and their visitors with check-in services, waiting areas, administration support, and retail amenities.
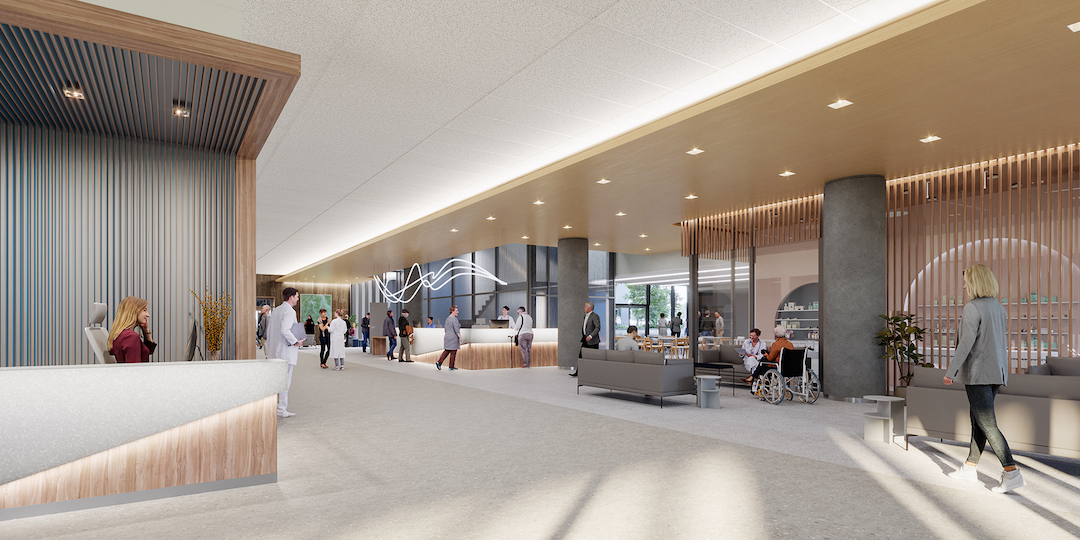
Two courtyards, one open to the east and one to the west, will offer a place for respite and connection to nature. The east courtyard will be shared between the public and patients, with the north half providing a landscaped amenity that respects the privacy of patient bedrooms with a mix of low stone walls and planting. The south half is an open landscaped public space with a pedestrian entrance in the southeast public lobby area.
Stantec is providing architectural, interior design, and building and civil engineering services for the project.
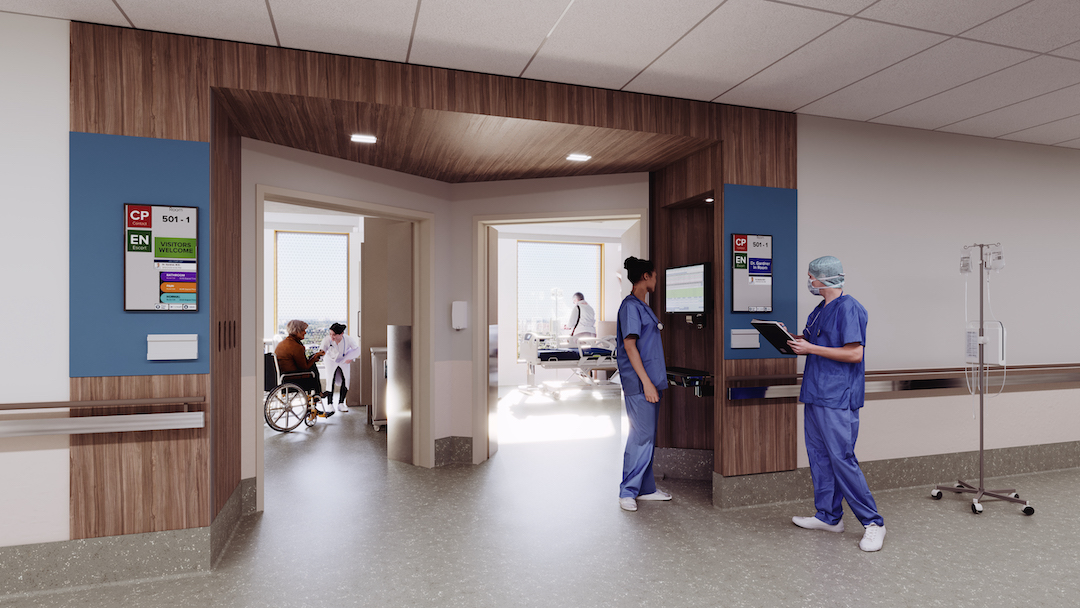
Related Stories
| Mar 6, 2013
Hospital project pioneers BIM/VDC-based integrated project delivery
The Marlborough (Mass.) Hospital Cancer Pavilion is one of the first healthcare projects to use BIM/VDC-based integrated project delivery.
| Mar 4, 2013
German healthcare design specialist TMK Architekten joins HDR Architecture
TMK Architekten • Ingenieure, one of Germany’s leading healthcare architecture firms, announced today that it is joining forces with HDR Architecture, the world’s No. 1 healthcare and science + technology design firm. The merged company will conduct business as HDR TMK, and will be the hub for the firm’s healthcare and science + technology design programs in Europe.
| Feb 26, 2013
Tax incentive database for reflective roofs available
The Roof Coatings Manufacturers Association (RCMA) and the Database of State Incentives for Renewables & Efficiency (DSIRE) created a database of current information on rebates and tax credits for installing reflective roofs.
| Feb 25, 2013
10 U.S. cities with the best urban forests
Charlotte, Denver, and Milwaukee are among 10 U.S. cities ranked recently by the conservation organization American Forests for having quality urban forest programs.
| Feb 18, 2013
Syracuse hospital using robots to reduce infections by 50%
Fast Company's Nina Mandell writes about how an early adopter of UV infection-control robotics—St. Joseph’s Hospital Health Center in Syracuse—is seeing positive results.
| Feb 15, 2013
Preservation lawsuit over Chicago's Prentice Hospital dropped
Preservation lawsuit over Chicago's Prentice Hospital dropped, freeing Northwestern University to demolish it and build a new research facility.
| Feb 14, 2013
5 radical trends in outpatient facility design
Building Design+Construction combed the healthcare design and construction sector to evaluate the latest developments in outpatient facility designs. Here are five trends to watch.
| Feb 14, 2013
Peter Bardwell named 2013 president of the American College of Healthcare Architects
The Board of Regents of the American College of Healthcare Architects (ACHA) has named Peter L. Bardwell, FAIA, FACHA of Columbus, Ohio as 2013 national President.
| Feb 6, 2013
George W. Bush Presidential Center among award-winning roofing projects honored by Sika Sarnafil
Winners of the 2012 Contractor Project of the Year Competition were announced this week by Sika Sarnafil. The annual competition highlights excellence in roofing installation. Roofing contractors are judged based on project complexity, design uniqueness, craftsmanship, and creative problem solving.


