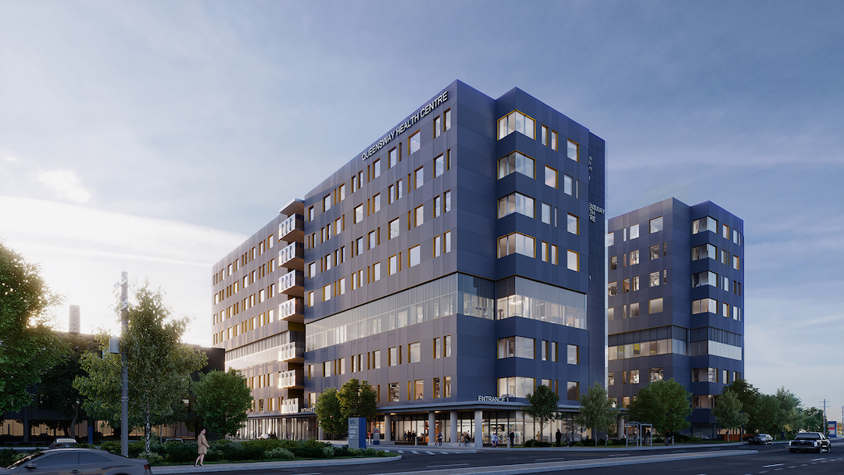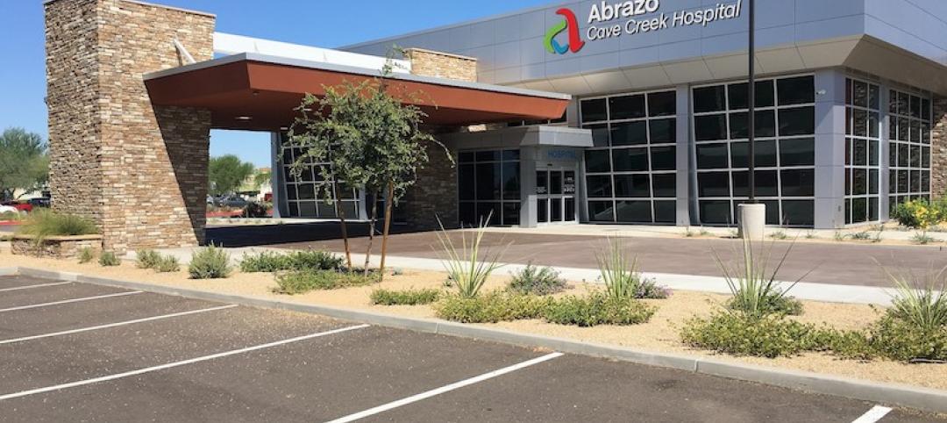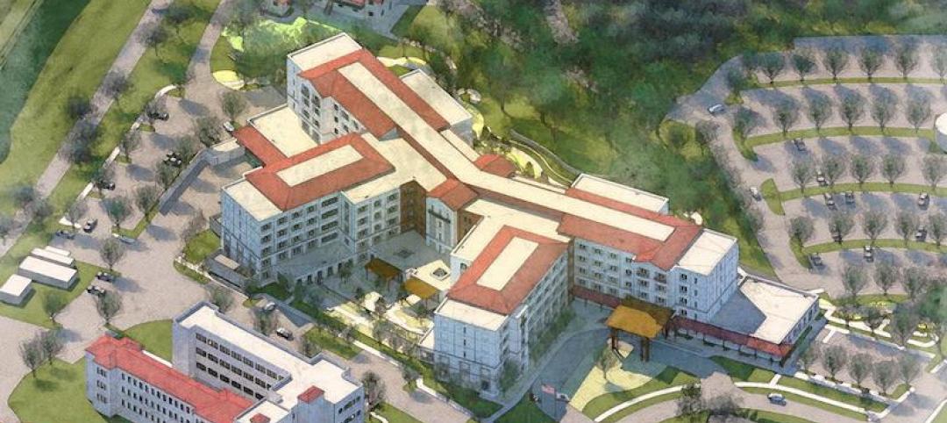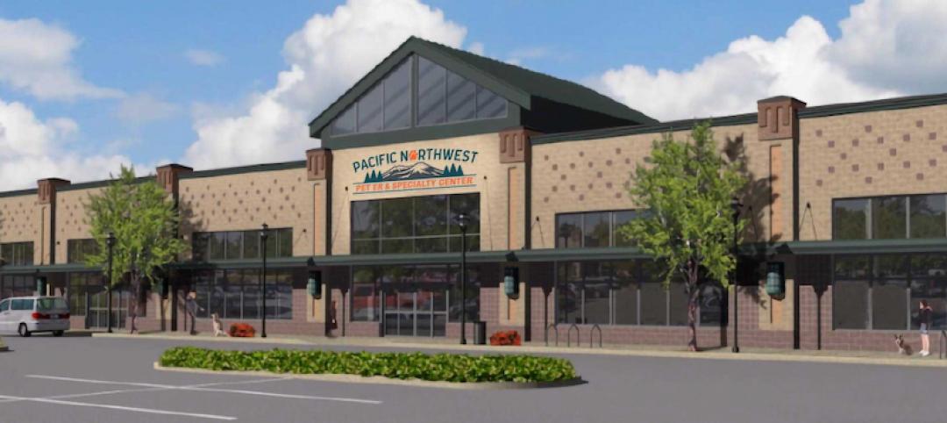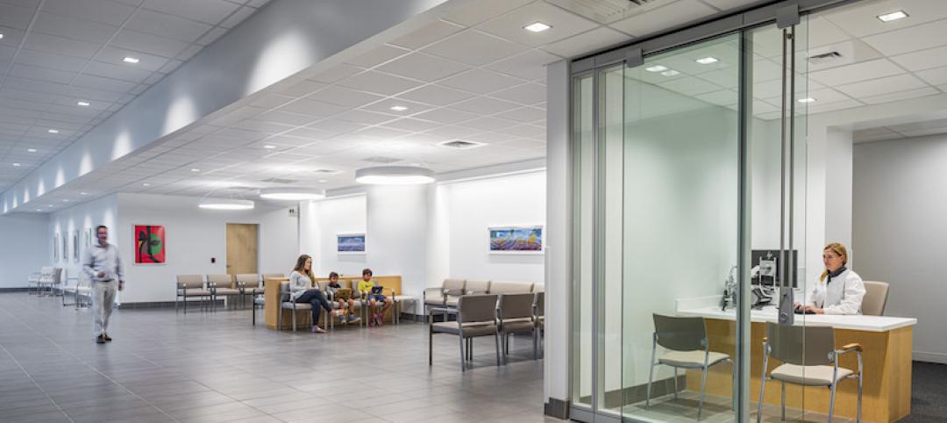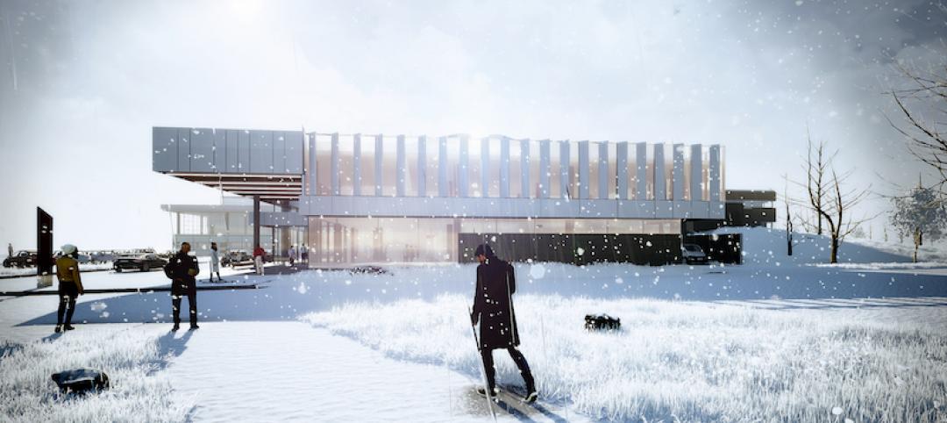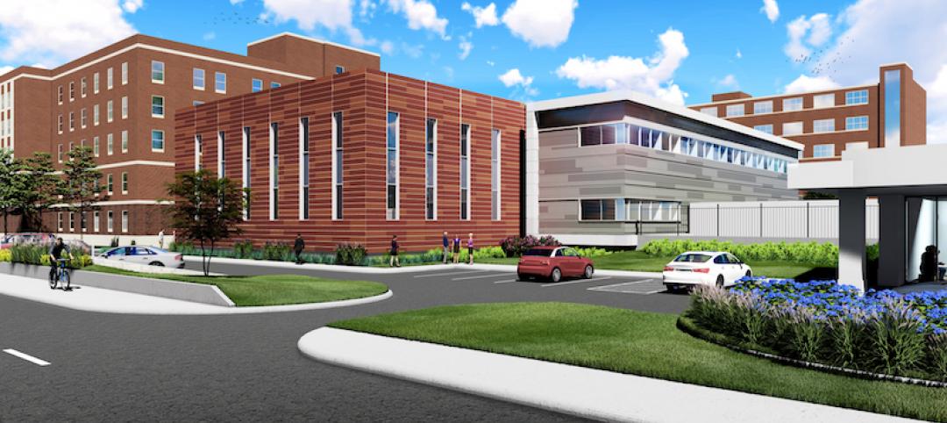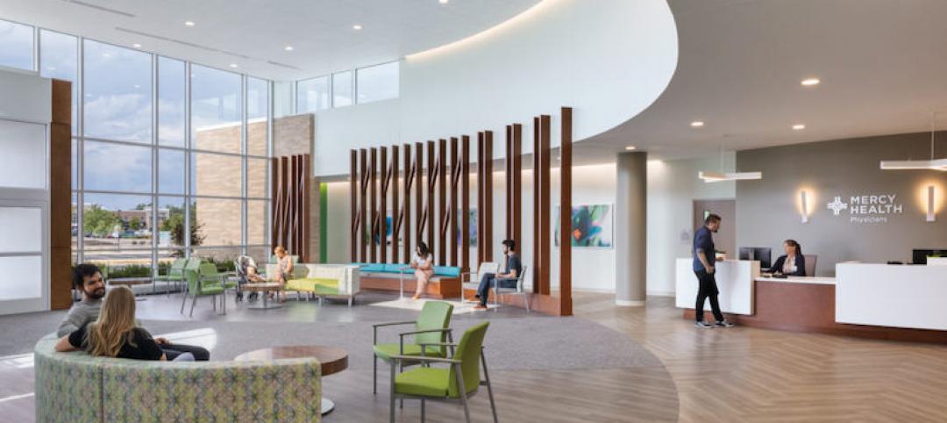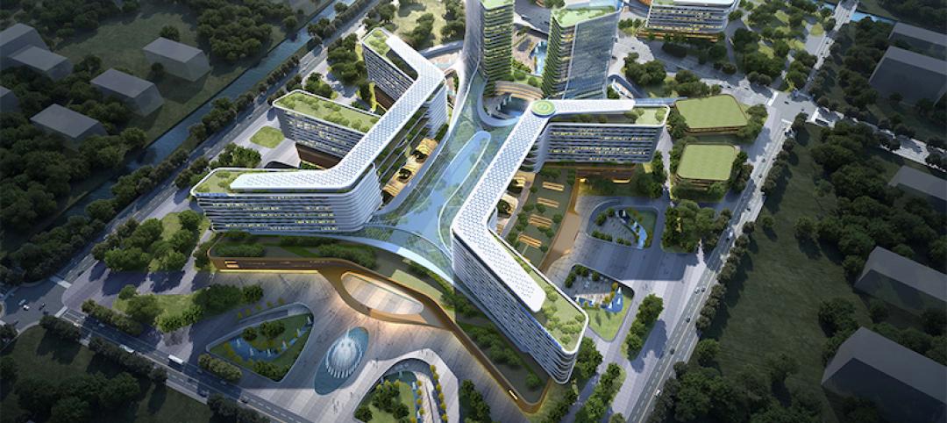Stantec has been selected to design the new Queensway Health Centre in Toronto, Ontario. The project is part of Trillium Health Partners (THP).
The nine-story, 600,000-sf patient tower will address the needs of the growing community and aging infrastructure. When complete, the expansion will provide over 350 beds in a modern, dedicated center for complex care and rehabilitation services. It will connect to the existing hospital complex via a pedestrian corridor.
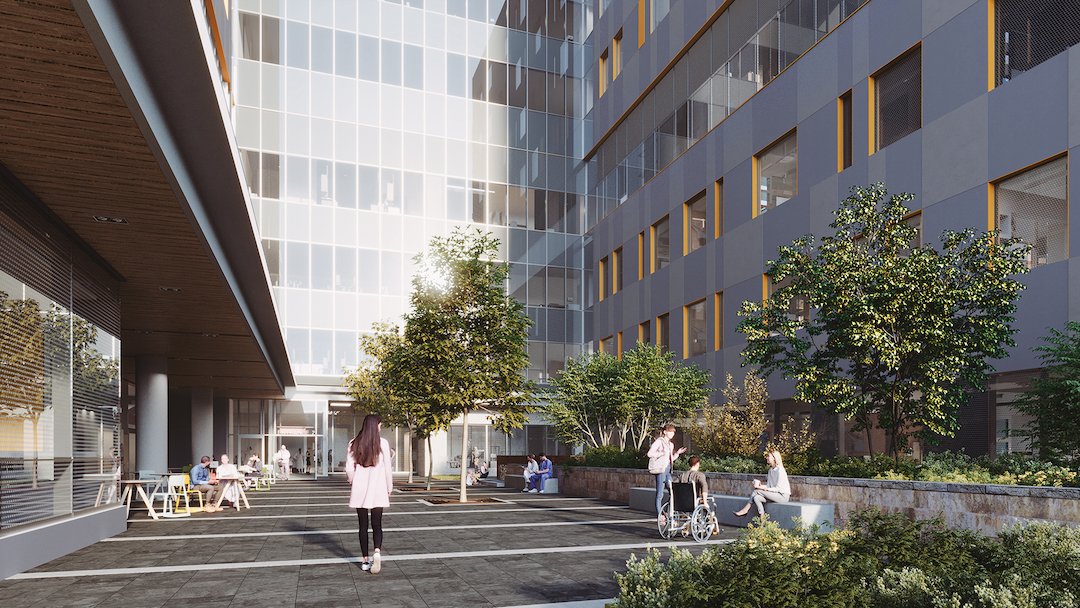
The building’s design creates a healing environment with access to daylight and views supporting patients and their families while offering intuitive wayfinding that minimizes patient travel within the facility. The tower will define the northern edge of the Queensway campus, with the primary hospital building clearly visible from the north and northwest entrances.
With H-shaped floor plates that reflect the use and clinical functionality of the building, the new tower rises up nine stories and provides a landmark for the community. On the ground floor, public entrances will greet patients, families, and their visitors with check-in services, waiting areas, administration support, and retail amenities.
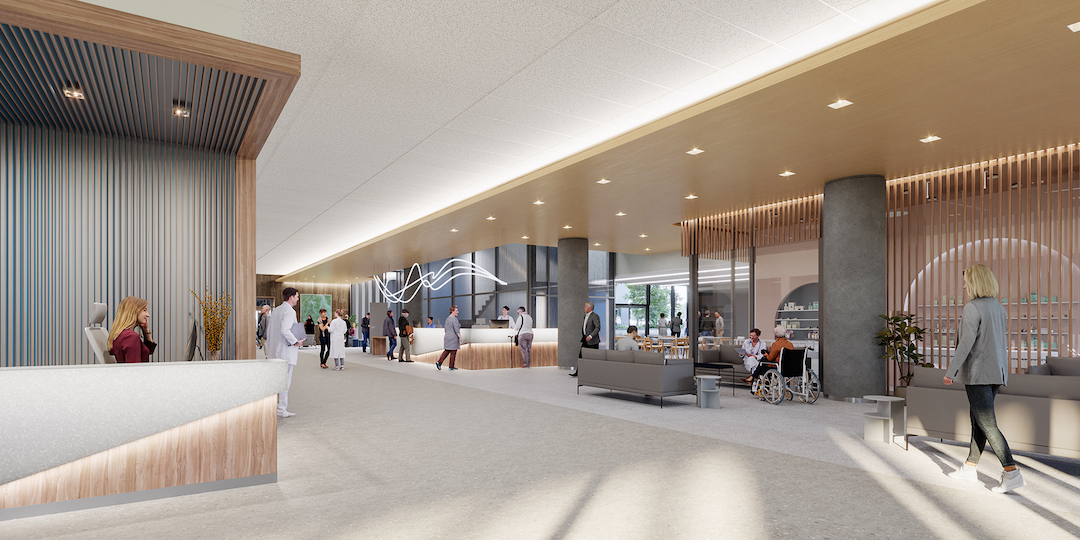
Two courtyards, one open to the east and one to the west, will offer a place for respite and connection to nature. The east courtyard will be shared between the public and patients, with the north half providing a landscaped amenity that respects the privacy of patient bedrooms with a mix of low stone walls and planting. The south half is an open landscaped public space with a pedestrian entrance in the southeast public lobby area.
Stantec is providing architectural, interior design, and building and civil engineering services for the project.
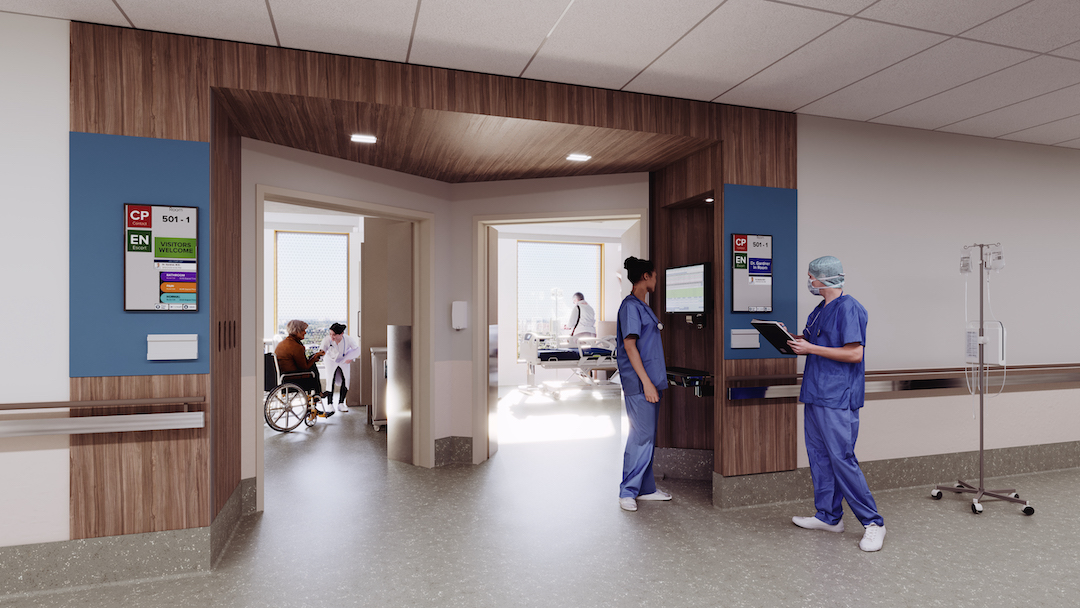
Related Stories
Healthcare Facilities | Jun 10, 2021
Abrazo Cave Creek Hospital completes in Cave Creek, Ariz.
E4H Architecture designed the project.
Digital Twin | May 24, 2021
Digital twin’s value propositions for the built environment, explained
Ernst & Young’s white paper makes its cases for the technology’s myriad benefits.
Healthcare Facilities | May 20, 2021
California Veteran Home, Skilled Nursing Facility and Memory Care project set for Yountville, Calif.
A team of Rudolph and Sletten and CannonDesign will design and build the facility.
Market Data | May 18, 2021
Grumman|Butkus Associates publishes 2020 edition of Hospital Benchmarking Survey
The report examines electricity, fossil fuel, water/sewer, and carbon footprint.
Healthcare Facilities | May 12, 2021
New pet ER under construction in Vancouver, Wash.
The project will serve the Portland metro area 24 hours a day.
Healthcare Facilities | May 7, 2021
Private practice: Designing healthcare spaces that promote patient privacy
If a facility violates HIPAA rules, the penalty can be costly to both their reputation and wallet, with fines up to $250,000 depending on the severity.
Healthcare Facilities | May 5, 2021
HOK to design new Waterloo Eye Institute
The project is being designed for The University of Waterloo’s School of Optometry & Vision Science.
Healthcare Facilities | May 4, 2021
New proton therapy center will serve five-state region in Midwest
NCI-designated facility an addition to the University of Kansas Health System.
Healthcare Facilities | Apr 30, 2021
Registration and waiting: Weak points and an enduring strength
Changing how patients register and wait for appointments will enhance the healthcare industry’s ability to respond to crises.
Healthcare Facilities | Apr 29, 2021
HDR selected to design new Cancer Hospital in Shaoxing
Nature is at the heart of the project’s design.


