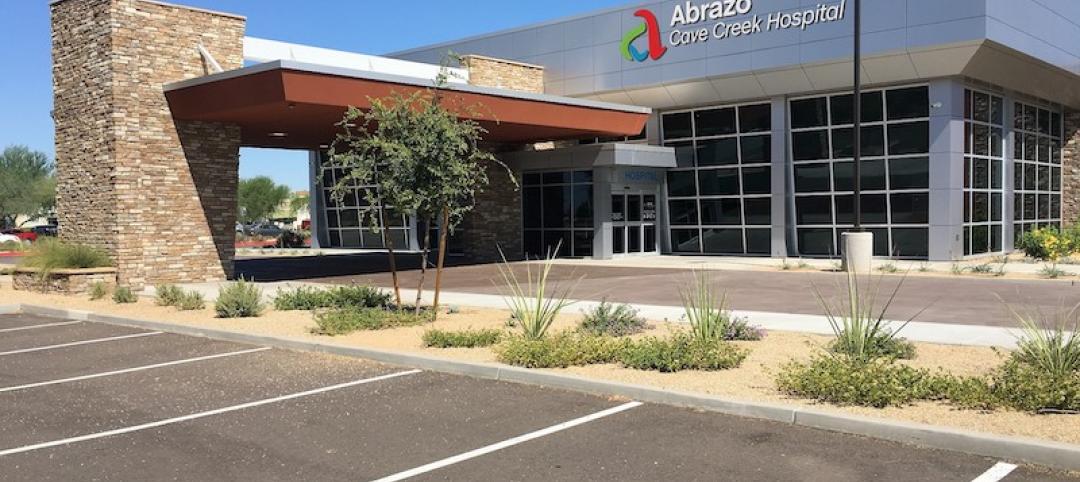Stantec has been selected to design the new Queensway Health Centre in Toronto, Ontario. The project is part of Trillium Health Partners (THP).
The nine-story, 600,000-sf patient tower will address the needs of the growing community and aging infrastructure. When complete, the expansion will provide over 350 beds in a modern, dedicated center for complex care and rehabilitation services. It will connect to the existing hospital complex via a pedestrian corridor.
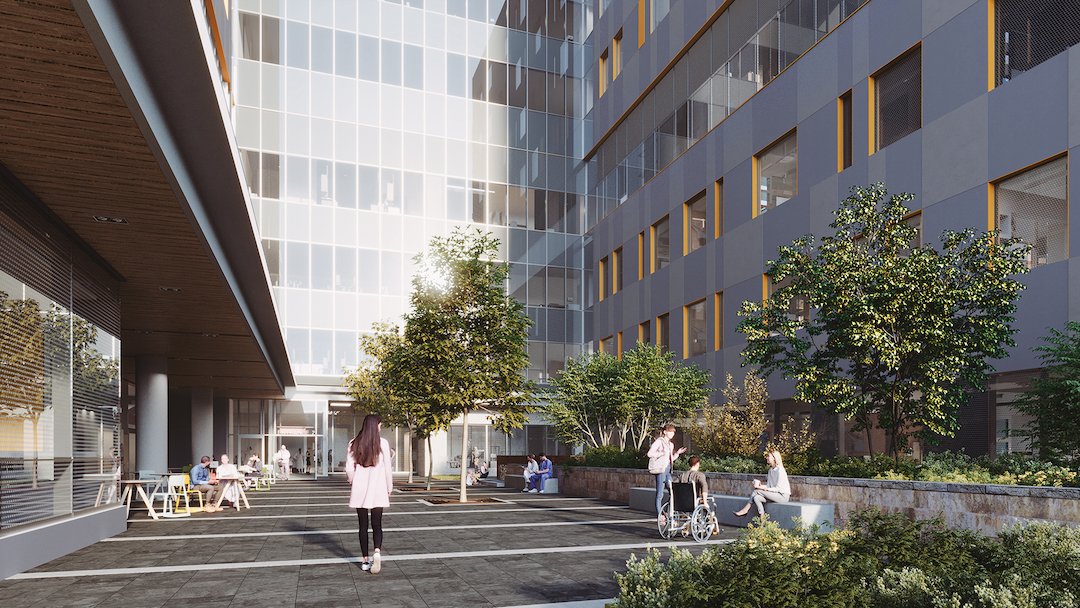
The building’s design creates a healing environment with access to daylight and views supporting patients and their families while offering intuitive wayfinding that minimizes patient travel within the facility. The tower will define the northern edge of the Queensway campus, with the primary hospital building clearly visible from the north and northwest entrances.
With H-shaped floor plates that reflect the use and clinical functionality of the building, the new tower rises up nine stories and provides a landmark for the community. On the ground floor, public entrances will greet patients, families, and their visitors with check-in services, waiting areas, administration support, and retail amenities.
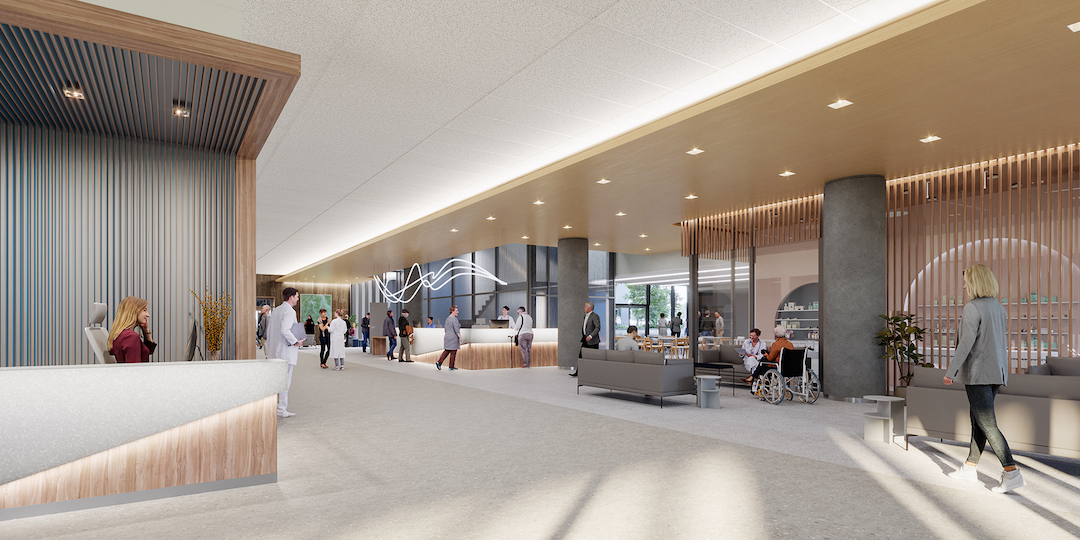
Two courtyards, one open to the east and one to the west, will offer a place for respite and connection to nature. The east courtyard will be shared between the public and patients, with the north half providing a landscaped amenity that respects the privacy of patient bedrooms with a mix of low stone walls and planting. The south half is an open landscaped public space with a pedestrian entrance in the southeast public lobby area.
Stantec is providing architectural, interior design, and building and civil engineering services for the project.
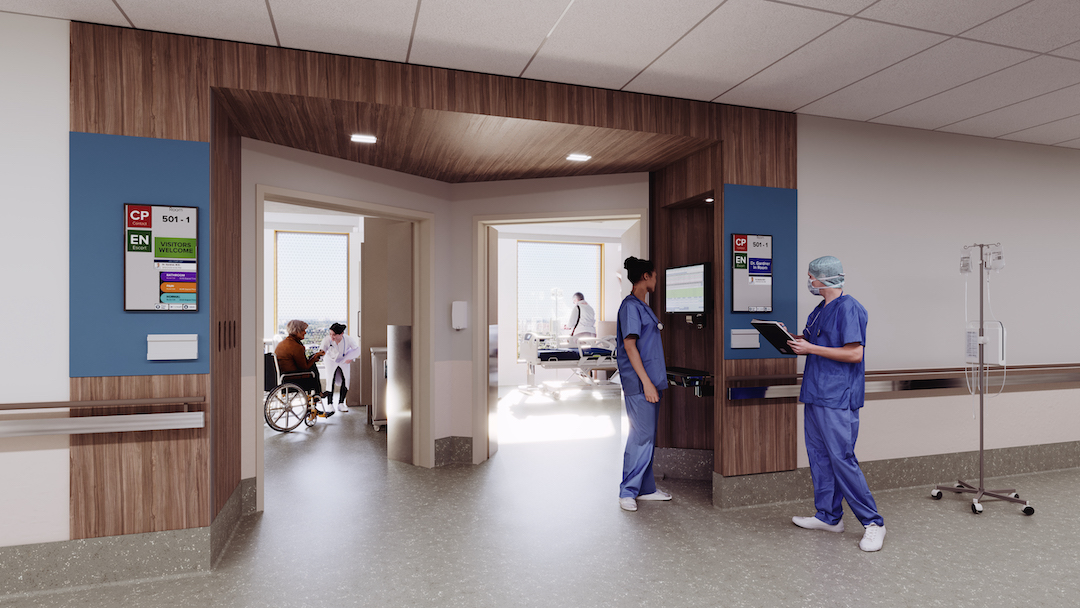
Related Stories
Healthcare Facilities | Aug 3, 2021
New 9-story outpatient facility planned on Washington University Medical Campus
Lawrence Group and Perkins Eastman are designing the project.
Healthcare Facilities | Jul 27, 2021
Texas Oncology continues to expand its reach
It is replacing and consolidating a number of its cancer care centers.
Contractors | Jul 23, 2021
The aggressive growth of Salas O'Brien, with CEO Darin Anderson
Engineering firm Salas O'Brien has made multiple acquisitions over the past two years to achieve its Be Local Everywhere business model. In this exclusive interview for HorizonTV, BD+C's John Caulfield sits down with the firm's Chairman and CEO, Darin Anderson, to discuss its business model.
Daylighting Designs | Jul 9, 2021
New daylighting diffusers come in three shape options
Solatube introduces its newest technology innovation to its commercial product line, the OptiView Shaping Diffusers.
University Buildings | Jul 1, 2021
Texas A&M University’s new Engineering Medicine program receives a new, unique space
EYP designed the project.
Healthcare Facilities | Jun 29, 2021
New Flagler Health+ Campus breaks ground in Durbin Park
Gresham Smith designed the project.
Healthcare Facilities | Jun 25, 2021
Hospital serving New Hampshire’s largest metro is expanding its ED
A pandemic delay led the design-build team to rethink the addition’s reception, waiting, and triage areas.
Resiliency | Jun 24, 2021
Oceanographer John Englander talks resiliency and buildings [new on HorizonTV]
New on HorizonTV, oceanographer John Englander discusses his latest book, which warns that, regardless of resilience efforts, sea levels will rise by meters in the coming decades. Adaptation, he says, is the key to future building design and construction.
Healthcare Facilities | Jun 10, 2021
Abrazo Cave Creek Hospital completes in Cave Creek, Ariz.
E4H Architecture designed the project.
Digital Twin | May 24, 2021
Digital twin’s value propositions for the built environment, explained
Ernst & Young’s white paper makes its cases for the technology’s myriad benefits.


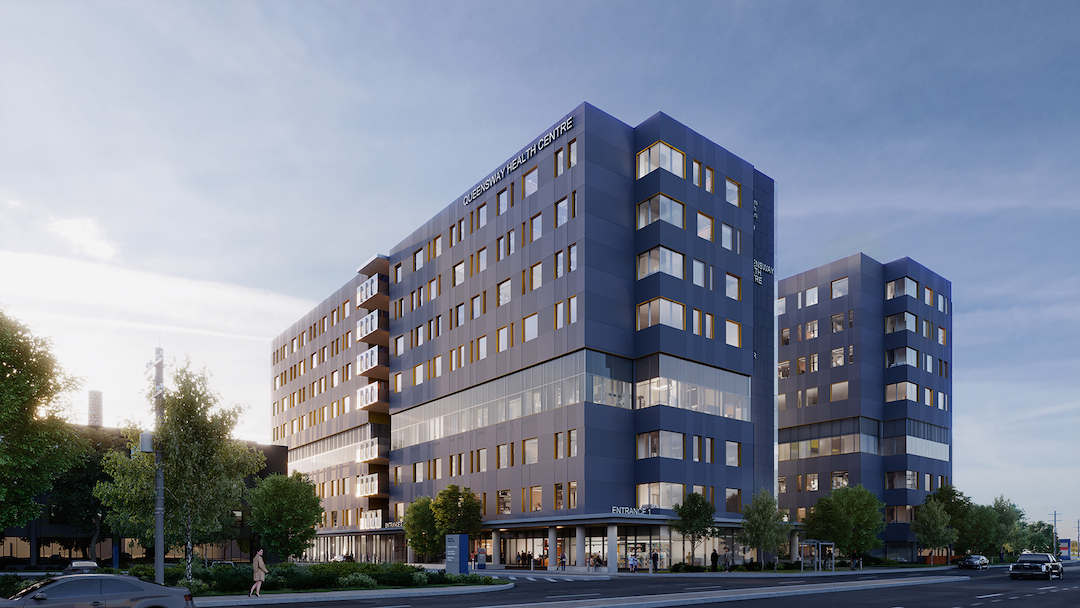
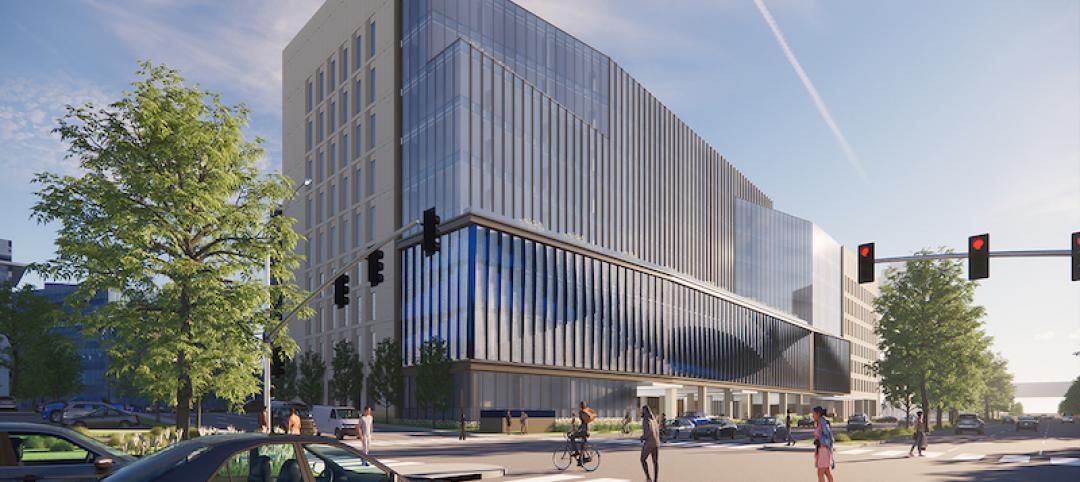
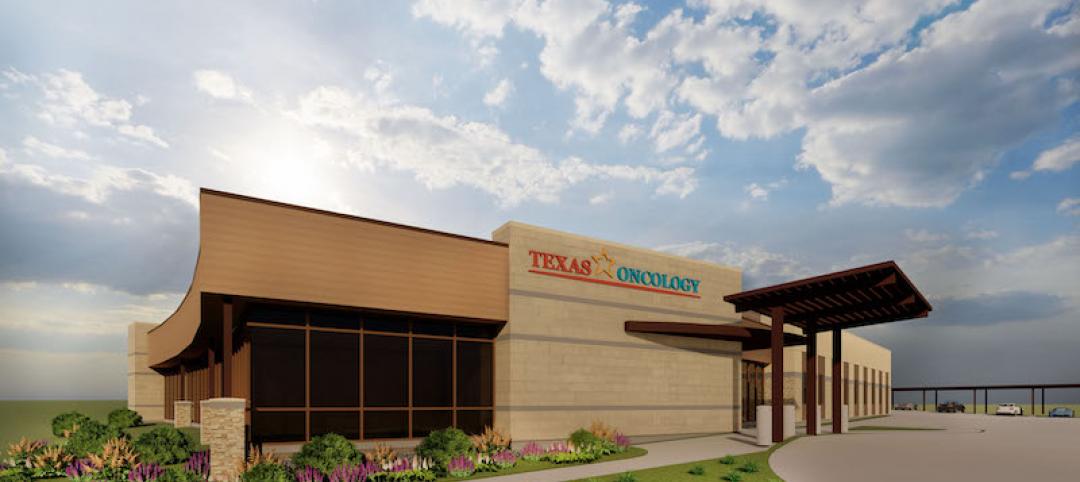


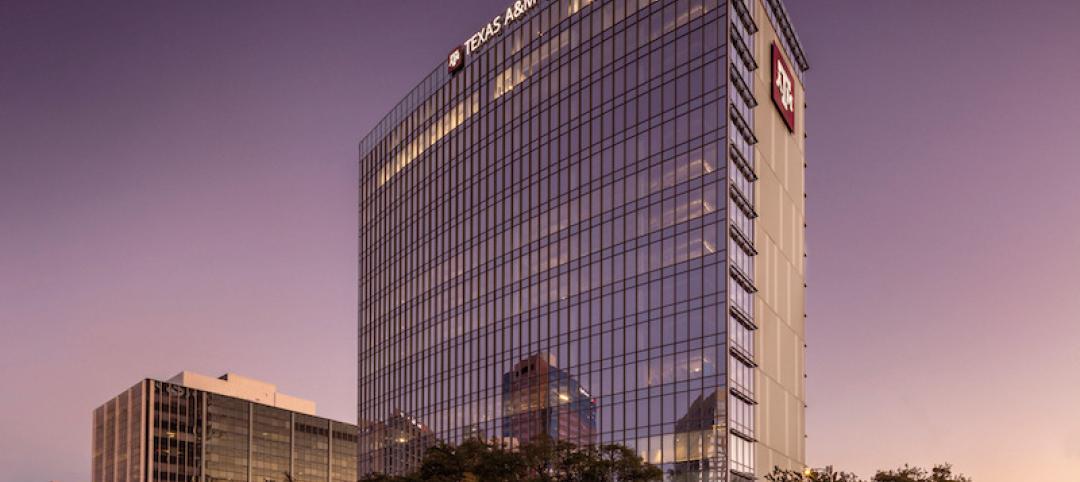
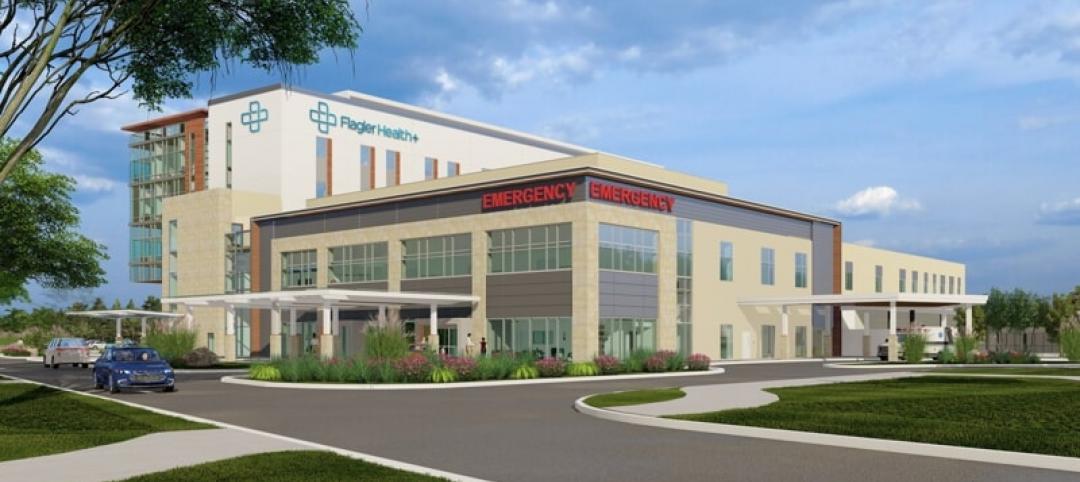
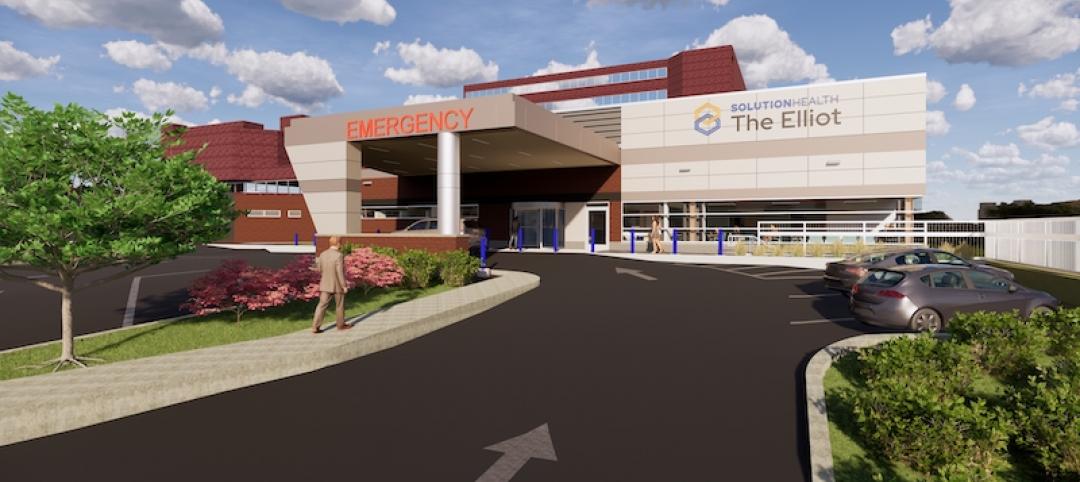
![Oceanographer John Englander talks resiliency and buildings [new on HorizonTV] Oceanographer John Englander talks resiliency and buildings [new on HorizonTV]](/sites/default/files/styles/list_big/public/Oceanographer%20John%20Englander%20Talks%20Resiliency%20and%20Buildings%20YT%20new_0.jpg?itok=enJ1TWJ8)
