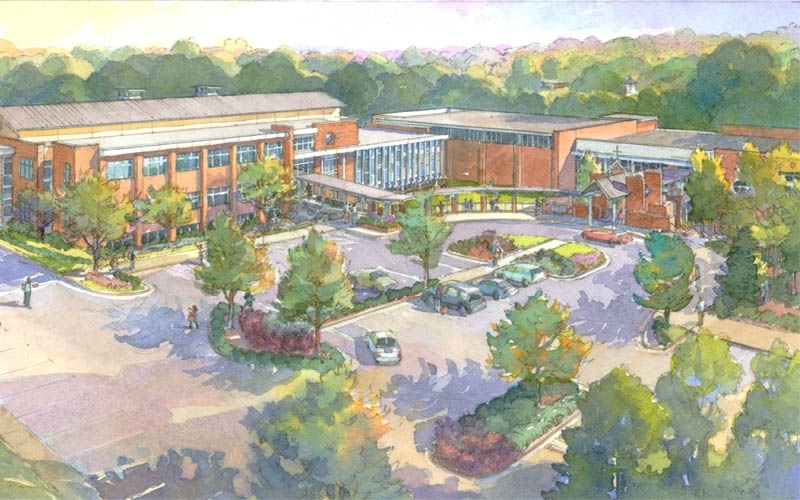Responsible stewardship, citizenship and community service are core elements of the mission of Atlanta’s St. Martin’s Episcopal School. These values permeate every element of the school and are embodied in the sustainable design and construction of a major expansion of the school’s facilities.
Evergreen Construction, serving as Construction Manager, is working with St. Martin’s administration as well as Program Manager, Richmond Sterling, and Collins Cooper Carusi Architects to ensure that the completed project achieves the project’s programming and sustainability objectives. The project, which features a new Middle School building as well as extensive renovations to the existing campus buildings and site, has been designed to not only meet the needs of a growing school but to do so in a manner that supports St. Martin’s commitment to stewardship, citizenship and community service.
Targeted to achieve LEED Silver certification, the $8 million project’s most prominent component is a new 3-story, 40,758-sf Middle School building enabling St. Martin’s to not only accommodate future growth but also consolidate its Middle School, into a single facility. Extensive renovations to the existing facilities will also ensure that K-5 students are housed together in a single building.
St. Martin’s goal of immediate and sustainable environmental sensitivity is clear in both the design and construction of the project. The design maximized the current space by redeveloping an existing plot and incorporating a number of sustainable features including a vegetated roof garden with a rainwater collection system, reducing the building’s “heat island’ effect.
Additional sustainable features include full-cutoff LED site light fixtures which eliminate light pollution and automated interior light, water and energy systems. The fully implemented systems are designed to reduce water consumption by 30% and overall energy consumption by 21% as compared to non-green buildings of similar type and size. Steps have also been taken to ensure that the site supports a sustainable environment through the installation of synthetic turf playfields, low impact landscaping and reserved/marked parking for low emission and fuel-efficient vehicles.
Evergreen Construction’s approach will provide immediate environmental benefits by recycling over 75% of construction waste, ensuring it never reaches a landfill. Evergreen will also utilize regional materials; with over 20% of the total construction materials coming from regional sources. Additionally, recycled materials will comprise more than 20% of the construction materials used by Evergreen in the project.
The facility, when completed, will enable St. Martin to meet the growing demand from families who want to experience the comprehensive and rigorous academic curriculum offered within a loving environment that nurtures the child’s spiritual and intellectual growth.
The newly constructed Middle School Building will feature state of the art classrooms, laboratories and administrative spaces while the existing facilities will undergo a major transformation. Once renovations are completed, K-5 students will find updated computer, science and media labs, a refurbished cafeteria/kitchen, locker rooms, administrative offices, as well as, a music/movement/room, the library and outdoor spaces including an enhanced outdoor amphitheater. BD+C
Related Stories
| Aug 11, 2010
Callison, MulvannyG2 among nation's largest retail design firms, according to BD+C's Giants 300 report
A ranking of the Top 75 Retail Design Firms based on Building Design+Construction's 2009 Giants 300 survey. For more Giants 300 rankings, visit http://www.BDCnetwork.com/Giants
| Aug 11, 2010
USGBC honors Brad Pitt's Make It Right New Orleans as the ‘largest and greenest single-family community in the world’
U.S. Green Building Council President, CEO and Founding Chair Rick Fedrizzi today declared that the neighborhood being built by Make It Right New Orleans, the post-Katrina housing initiative launched by actor Brad Pitt, is the “largest and greenest community of single-family homes in the world” at the annual Clinton Global Initiative meeting in New York.
| Aug 11, 2010
AIA report estimates up to 270,000 construction industry jobs could be created if the American Clean Energy Security Act is passed
With the encouragement of Senate majority leader Harry Reid (D-NV), the American Institute of Architects (AIA) conducted a study to determine how many jobs in the design and construction industry could be created if the American Clean Energy Security Act (H.R. 2454; also known as the Waxman-Markey Bill) is enacted.
| Aug 11, 2010
Architect Michael Graves to be inducted into the N.J. Hall of Fame
Architect Michael Graves of Princeton, N.J., being inducted into the N.J. Hall of Fame.
| Aug 11, 2010
Modest rebound in Architecture Billings Index
Following a drop of nearly three points, the Architecture Billings Index (ABI) nudged up almost two points in February. As a leading economic indicator of construction activity, the ABI reflects the approximate nine to twelve month lag time between architecture billings and construction spending.
| Aug 11, 2010
Architecture firms NBBJ and Chan Krieger Sieniewicz announce merger
NBBJ, a global architecture and design firm, and Chan Krieger Sieniewicz, internationally-known for urban design and architecture excellence, announced a merger of the two firms.
| Aug 11, 2010
Nation's first set of green building model codes and standards announced
The International Code Council (ICC), the American Society of Heating, Refrigerating and Air Conditioning Engineers (ASHRAE), the U.S. Green Building Council (USGBC), and the Illuminating Engineering Society of North America (IES) announce the launch of the International Green Construction Code (IGCC), representing the merger of two national efforts to develop adoptable and enforceable green building codes.
| Aug 11, 2010
David Rockwell unveils set for upcoming Oscar show
The Academy of Motion Picture Arts and Sciences and 82nd Academy Awards® production designer David Rockwell unveiled the set for the upcoming Oscar show.







