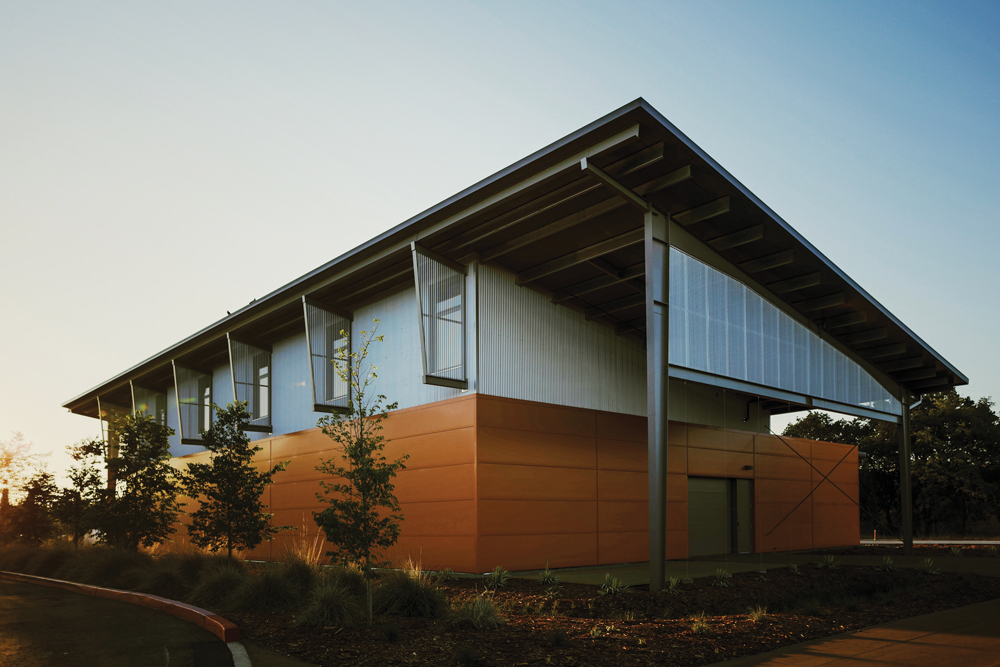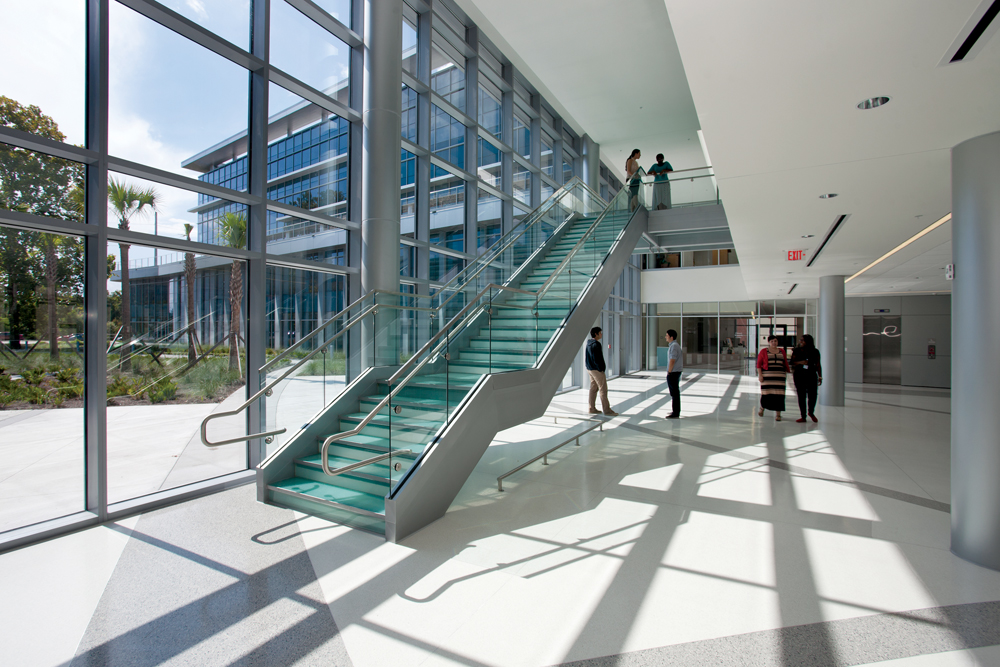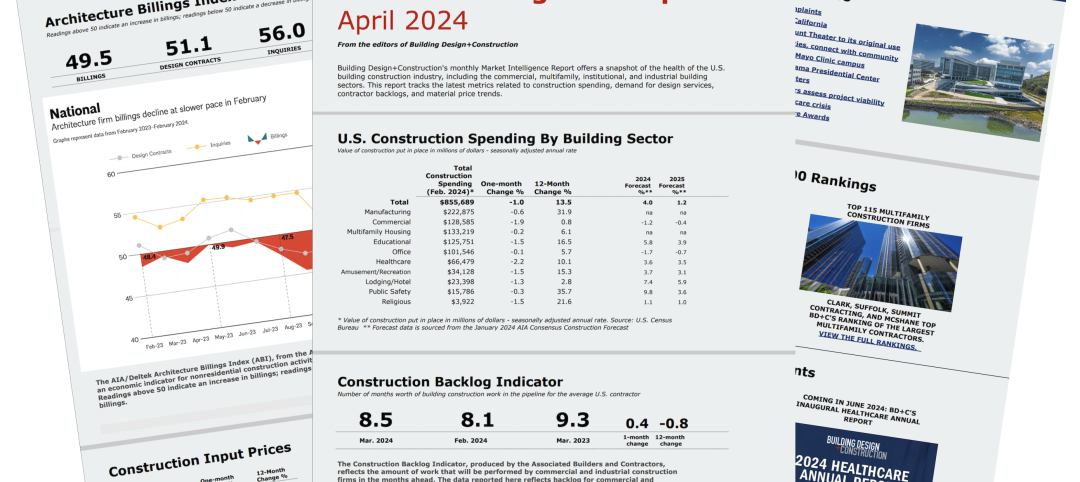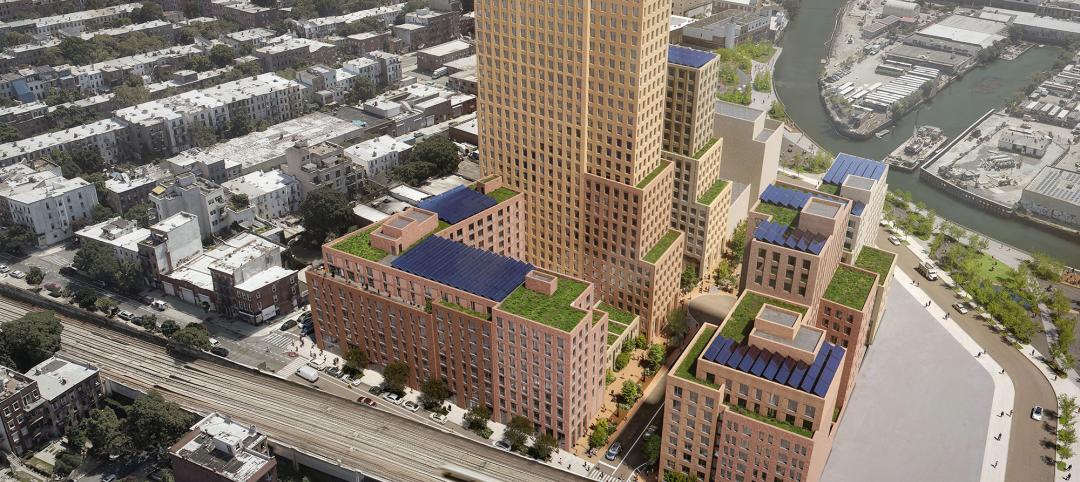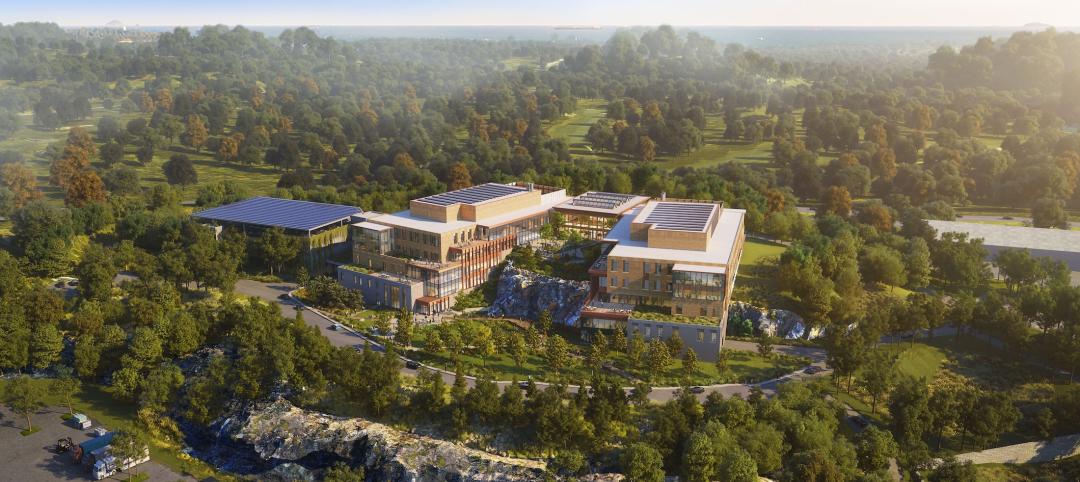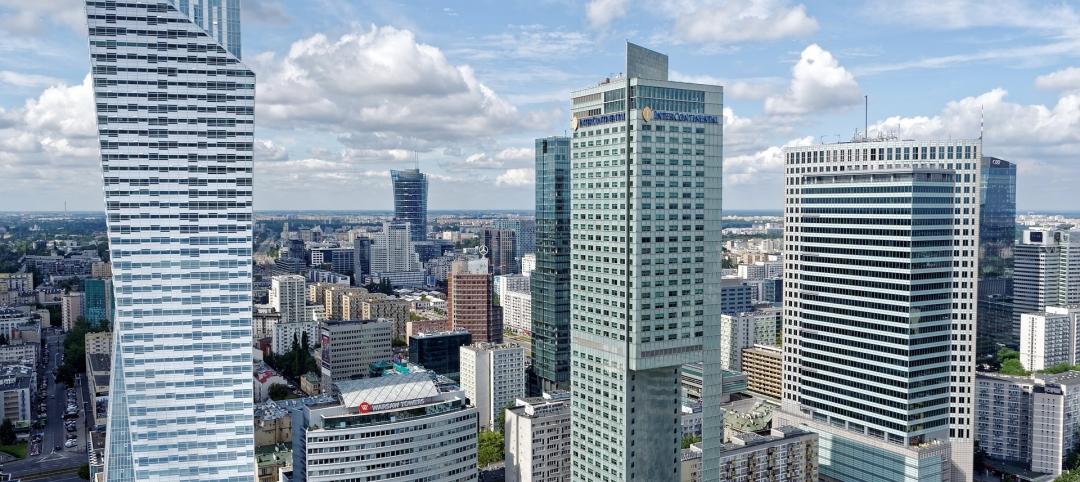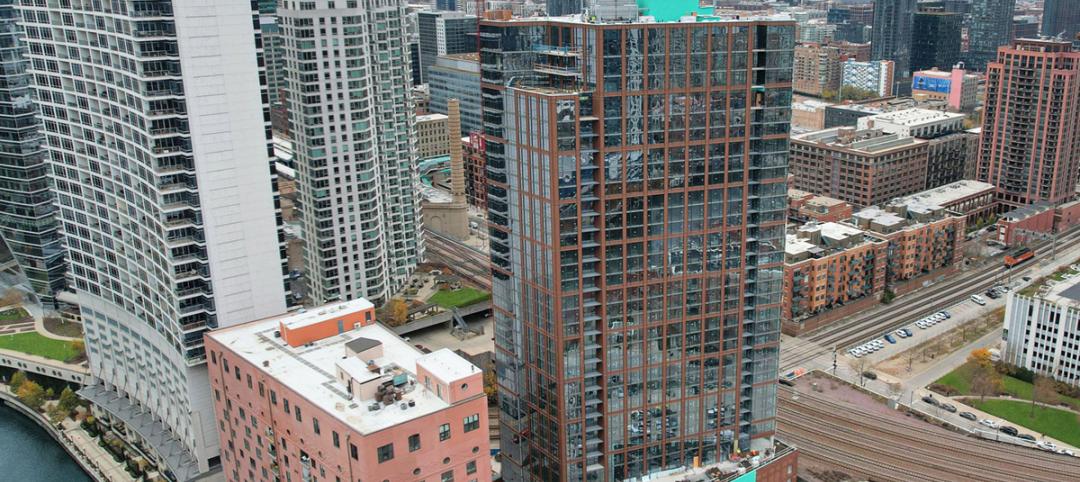Some science-design experts once believed high levels of sustainability would be possible only for low-intensity labs in temperate zones. However, LEED Silver- and Gold-rated science projects, including chemistry-heavy facilities in extreme climates, are no longer viewed as particularly remarkable.
Advancements in HVAC get much of the credit since controlled pressurization and once-through airflow are the main reason labs have historically used so much energy. Today’s Building Teams are striving to understand actual environmental requirements for safety and good science, instead of using dubious rules of thumb that drive overdesign. For instance, continuous air-quality assessment is now possible through sensor-based demand-controlled ventilation, decreasing reliance on arbitrary guidelines for air changes per hour. Other enabling technologies include advanced ductless fume hoods and submetering to assess plug loads.
Chilled beams, geothermal, photovoltaics, radiant heating and cooling, process water recycling, and passive design are among the essential ingredients for the next generation of super-green S+T projects. To date, fewer than 40 labs have earned LEED-NC Platinum—reflecting the typology’s difficulty level, as well clients’ cautiousness. The short list of completed net-zero S+T buildings includes the J. Craig Venter Institute, opening this month in La Jolla, Calif.; Georgia Tech’s Carbon-Neutral Energy Solutions Laboratory, the Platinum winner in BD+C’s 2013 Building Team Awards; and the National Renewable Energy Laboratory’s Research Support Facility, primarily devoted to computational work. Three small educational science buildings have also been certified under the Living Building Challenge.
The sector’s dedication to sustainability has been tested by the withdrawal of all federal funding for Labs21—an EPA- and DoE-sponsored program that long led the charge toward greener labs. Funding cuts have also constrained the participation of leading researchers, particularly at NREL and Lawrence Berkeley National Laboratory. The International Institute for Sustainable Laboratories—a nonprofit that had already been running the group’s annual conferences and continuing ed programs—has instituted a new membership-based structure and a mechanism for regional and local chapter formation, similar to that of ASHRAE.
“I2SL perpetuates and expands on the mission of Labs21,” says Phil Wirdzek, President and Executive Director. “We are actively working to develop training and share expertise on creating sustainable labs and related high-tech facilities.” I2SL (www.i2sl.org) is now coordinating working groups to address the obstacles to achieving net-zero and other aggressive levels of green for new and existing facilities.
Perkins+Will recently completed the 120,000-sf Clinical and Translational Research Building for the University of Florida, serving not only the Gainesville campus but also the state at large. Tenants include the UF Clinical and Translational Science Institute and Institute of Aging, as well as groups studying biostatics, epidemiology, muscular dystrophy, and health outcomes and policy. Targeting LEED Platinum, the building includes PVs that will generate 8-12% of its power needs, advanced daylighting, rainwater recycling, and displacement ventilation systems. Also on the Building Team: AEI (MEP), Structural Engineers Group (SE), and Skanska USA (GC). PHOTO: © ROBIN HILL
Related Stories
Construction Costs | Apr 18, 2024
New download: BD+C's April 2024 Market Intelligence Report
Building Design+Construction's monthly Market Intelligence Report offers a snapshot of the health of the U.S. building construction industry, including the commercial, multifamily, institutional, and industrial building sectors. This report tracks the latest metrics related to construction spending, demand for design services, contractor backlogs, and material price trends.
MFPRO+ New Projects | Apr 16, 2024
Marvel-designed Gowanus Green will offer 955 affordable rental units in Brooklyn
The community consists of approximately 955 units of 100% affordable housing, 28,000 sf of neighborhood service retail and community space, a site for a new public school, and a new 1.5-acre public park.
Construction Costs | Apr 16, 2024
How the new prevailing wage calculation will impact construction labor costs
Looking ahead to 2024 and beyond, two pivotal changes in federal construction labor dynamics are likely to exacerbate increasing construction labor costs, according to Gordian's Samuel Giffin.
Healthcare Facilities | Apr 16, 2024
Mexico’s ‘premier private academic health center’ under design
The design and construction contract for what is envisioned to be “the premier private academic health center in Mexico and Latin America” was recently awarded to The Beck Group. The TecSalud Health Sciences Campus will be located at Tec De Monterrey’s flagship healthcare facility, Zambrano Hellion Hospital, in Monterrey, Mexico.
Market Data | Apr 16, 2024
The average U.S. contractor has 8.2 months worth of construction work in the pipeline, as of March 2024
Associated Builders and Contractors reported today that its Construction Backlog Indicator increased to 8.2 months in March from 8.1 months in February, according to an ABC member survey conducted March 20 to April 3. The reading is down 0.5 months from March 2023.
Laboratories | Apr 15, 2024
HGA unveils plans to transform an abandoned rock quarry into a new research and innovation campus
In the coastal town of Manchester-by-the-Sea, Mass., an abandoned rock quarry will be transformed into a new research and innovation campus designed by HGA. The campus will reuse and upcycle the granite left onsite. The project for Cell Signaling Technology (CST), a life sciences technology company, will turn an environmentally depleted site into a net-zero laboratory campus, with building electrification and onsite renewables.
Codes and Standards | Apr 12, 2024
ICC eliminates building electrification provisions from 2024 update
The International Code Council stripped out provisions from the 2024 update to the International Energy Conservation Code (IECC) that would have included beefed up circuitry for hooking up electric appliances and car chargers.
Urban Planning | Apr 12, 2024
Popular Denver e-bike voucher program aids carbon reduction goals
Denver’s e-bike voucher program that helps citizens pay for e-bikes, a component of the city’s carbon reduction plan, has proven extremely popular with residents. Earlier this year, Denver’s effort to get residents to swap some motor vehicle trips for bike trips ran out of vouchers in less than 10 minutes after the program opened to online applications.
Laboratories | Apr 12, 2024
Life science construction completions will peak this year, then drop off substantially
There will be a record amount of construction completions in the U.S. life science market in 2024, followed by a dramatic drop in 2025, according to CBRE. In 2024, 21.3 million sf of life science space will be completed in the 13 largest U.S. markets. That’s up from 13.9 million sf last year and 5.6 million sf in 2022.
Multifamily Housing | Apr 12, 2024
Habitat starts leasing Cassidy on Canal, a new luxury rental high-rise in Chicago
New 33-story Class A rental tower, designed by SCB, will offer 343 rental units.


