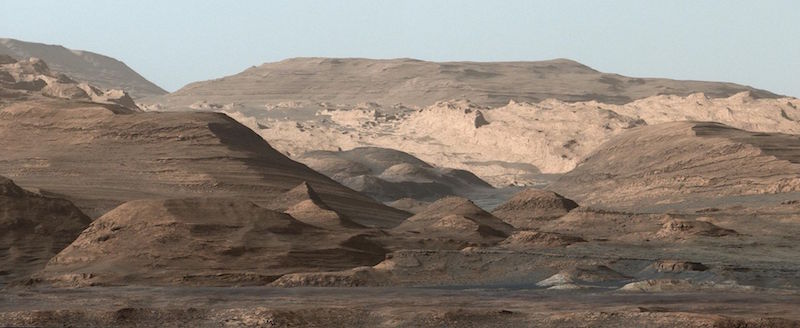A recent push to develop Martian architecture, driven by the vision of independent space exploration companies such as Elon Musk’s SpaceX or Jeff Bezos’s Blue Origin, is attempting to bring to life something that has, to this point, only been seen in works of science fiction; habitable dwellings and cities on planets other than Earth.
It may still seem a bit preemptive to be talking about designing architecture for a planet like Mars, considering we are still in the preliminary stages of working out how to get humans to the surface of the Red Planet, but a complicated project such as this requires a lot of time to produce successful results. As howwegettonext.com reports, an ideal Martian habitat needs to be sustainable, have zero-energy consumption, include backup systems for its pressurized areas, and balance survival with habitability. The habitats need to make it easy for their occupants to exercise, eat, and sleep while taking into account going outside isn’t as simple as opening a door and stepping through it.
There has been no lack of ideas for Martian architecture, ideas that have employed technology such as 3D printing and inflatable habitats. But the problem with these designs, as Vera Mulyani, who describes herself as the world’s first “Marschitect,” explains, is that they focus first on the habitat and completely ignore the greater overall city that would develop later. Mulyani believes thinking about how the entire city is conceptually designed, and then focusing on the habitat, will lead to a better functioning city.
Mars City Design, a project of which Mulyani is the founder, wants to establish a base of four people on Mars and eventually grow it into a settlement the size of a small city, populated by over 1,000 people.
”It is not enough to just travel to Mars and survive, now we must develop a way in which we can sustainably live and love on Mars. It is essential that we call on a new generation of thinkers and innovators to make this a reality,” Mulyani says on the Mars City Design website.
With registration beginning this October, Mars City Design is holding a design challenge to create architecture for Mars. The main theme for the 2017 challenge is ‘Transportation,’ ranging “from the scale of pedestrian to the scale of cities.” Secondary themes include ‘Humans’ Friends’ (designing robots that imitate animals to help with tasks such as collecting food, building shelters, and mining) and ‘Energy Recycling’ (power supply and waste management).
Currently, space architecture is not a recognized or respected skill by the aerospace industry or the American Institute of Architects, but companies like Mars City Design are challenging that mentality. As the thought of human beings setting foot on another planet begins to seem less and less crazy, developing architecture for planets other than Earth not only seems realistic, but necessary.
For more information on Mars City Design, click here. To read the original article on How We get To Next, click here.
Related Stories
| Aug 11, 2010
Perkins+Will master plans Vedanta University teaching hospital in India
Working together with the Anil Agarwal Foundation, Perkins+Will developed the master plan for the Medical Precinct of a new teaching hospital in a remote section of Puri, Orissa, India. The hospital is part of an ambitious plan to develop this rural area into a global center of education and healthcare that would be on par with Harvard, Stanford, and Oxford.
| Aug 11, 2010
Burt Hill, HOK top BD+C's ranking of the nation's 100 largest university design firms
A ranking of the Top 100 University Design Firms based on Building Design+Construction's 2009 Giants 300 survey. For more Giants 300 rankings, visit http://www.BDCnetwork.com/Giants
| Aug 11, 2010
PBK, DLR Group among nation's largest K-12 school design firms, according to BD+C's Giants 300 report
A ranking of the Top 75 K-12 School Design Firms based on Building Design+Construction's 2009 Giants 300 survey. For more Giants 300 rankings, visit http://www.BDCnetwork.com/Giants
| Aug 11, 2010
Turner Building Cost Index dips nearly 4% in second quarter 2009
Turner Construction Company announced that the second quarter 2009 Turner Building Cost Index, which measures nonresidential building construction costs in the U.S., has decreased 3.35% from the first quarter 2009 and is 8.92% lower than its peak in the second quarter of 2008. The Turner Building Cost Index number for second quarter 2009 is 837.
| Aug 11, 2010
AGC unveils comprehensive plan to revive the construction industry
The Associated General Contractors of America unveiled a new plan today designed to revive the nation’s construction industry. The plan, “Build Now for the Future: A Blueprint for Economic Growth,” is designed to reverse predictions that construction activity will continue to shrink through 2010, crippling broader economic growth.







