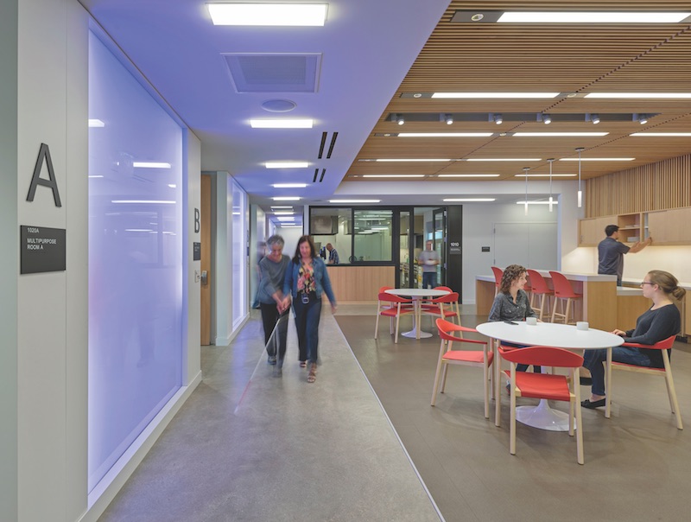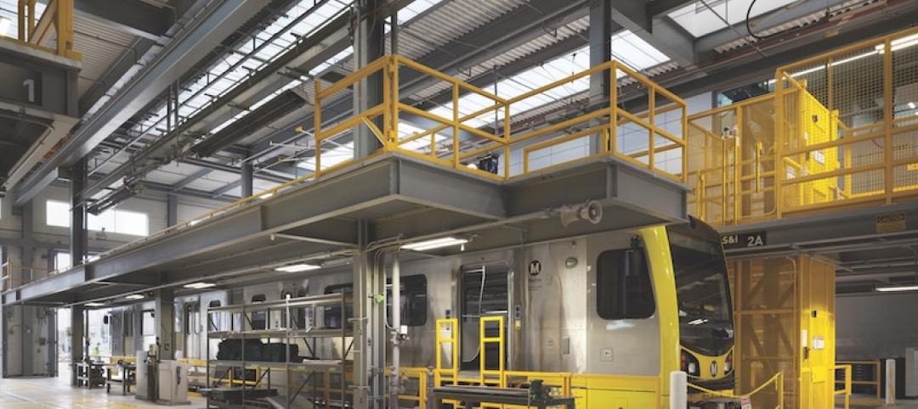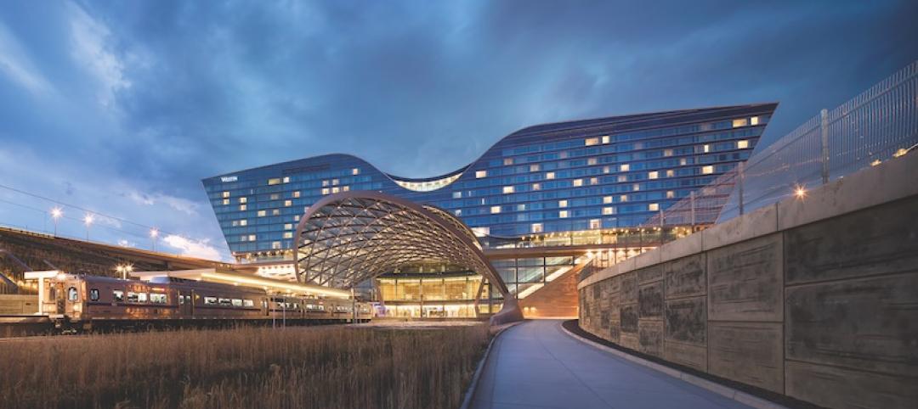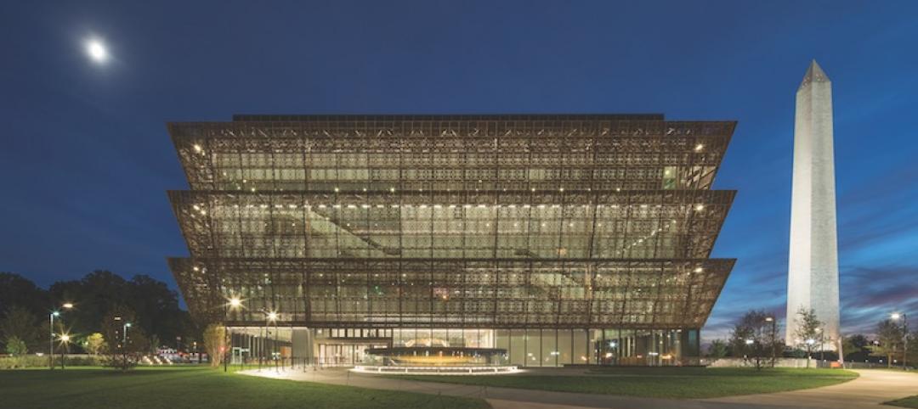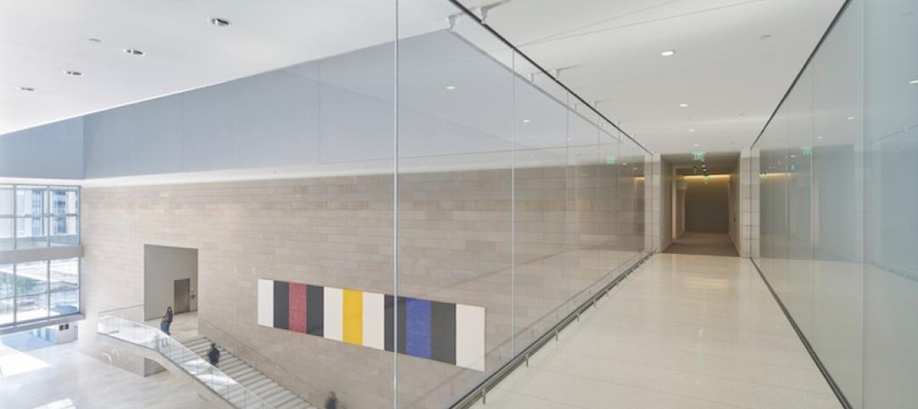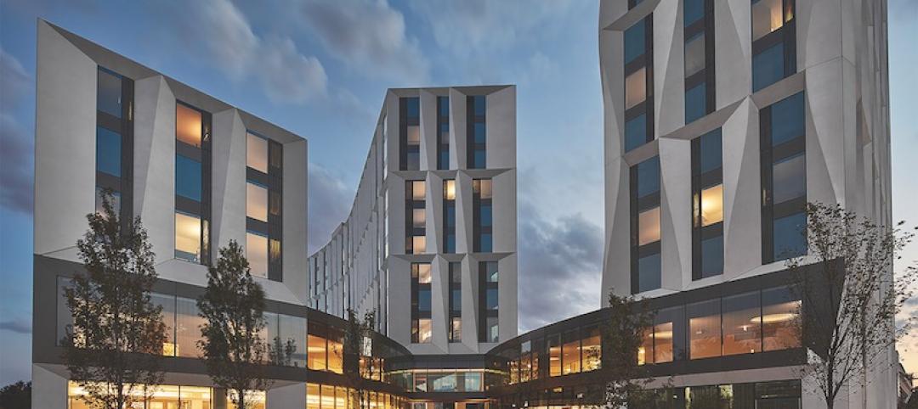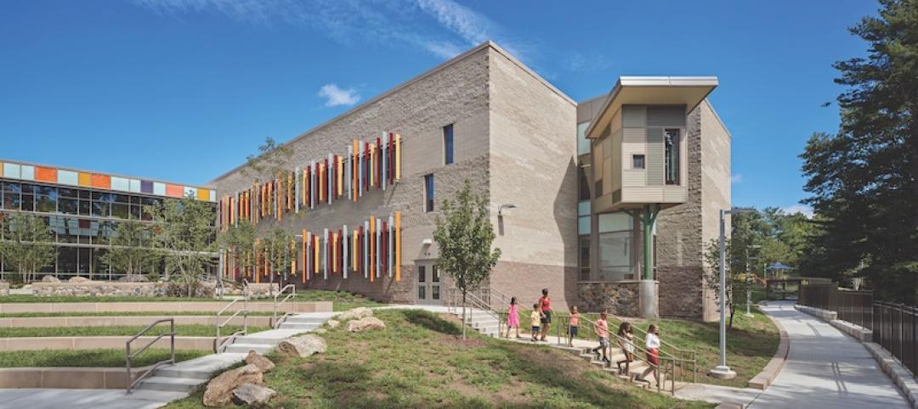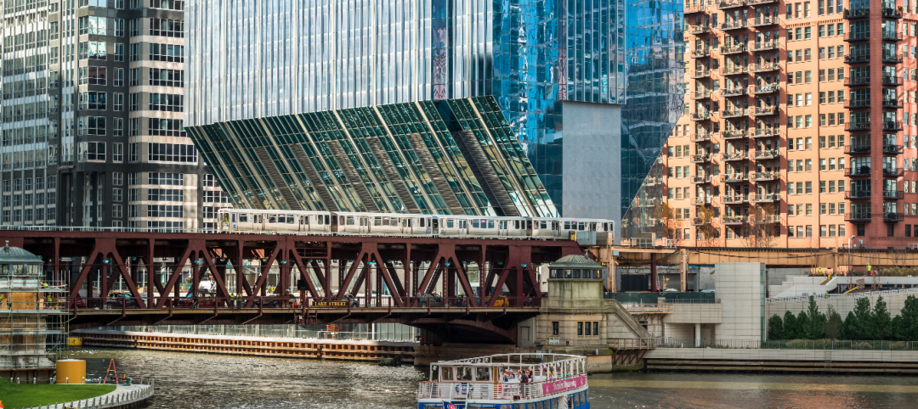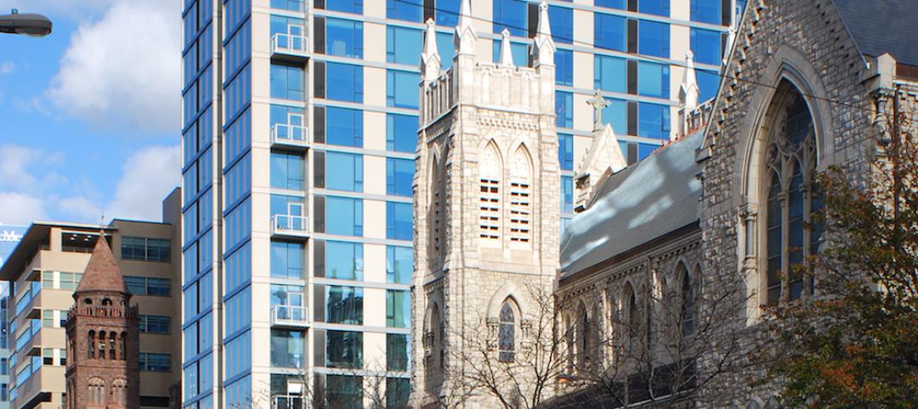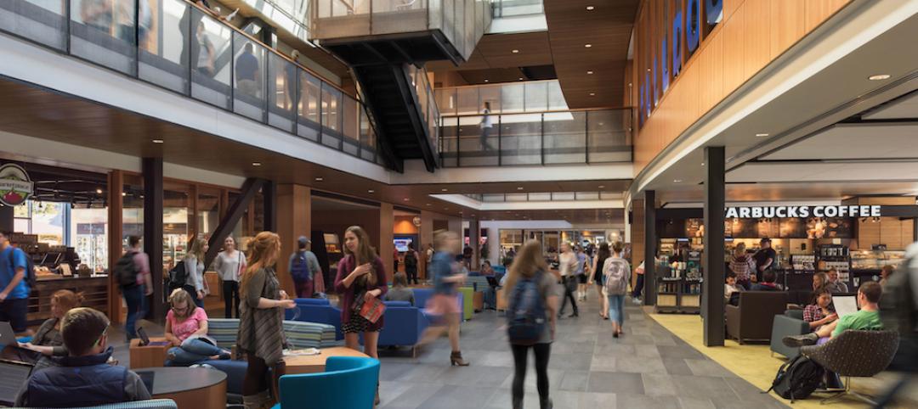Spanning three floors of a high rise in San Francisco, this 40,000-sf headquarters for one of the oldest social-services organizations in California represents the latest in design, technology, and training for blind and low-vision individuals. The space encompasses optometry exam rooms, a retail store showcasing adaptive technology devices, training rooms for hands-on learning of Braille and adaptive technology, a training kitchen, and 11 dorm rooms where up to 29 clients can stay onsite for immersive training.
The project team developed subtle design features to ensure the spaces function well for everyone. Wayfinding is aided by a ring of polished concrete encircling the public areas on each floor, while open spaces are defined by metal floor transition strips to give an indication of spatial demarcation to cane users. In training rooms, bold-colored felt-wrapped acoustic panels are used because rich, saturated colors can be discerned by many with low vision.
The design team even converted its drawings into tactile prints with raised line work to make them legible for blind stakeholders.
Building Team – Submitting firm, architect Mark Cavagnero Associates Owner LightHouse for the Blind and Visually Impaired Structural engineer Murphy Burr Curry MEP engineer Glumac General contractor DPR
General Information – Size 2,600 sf Construction cost Withheld at owner’s request Construction time February 2016 to May 2016 Delivery method Design-build
Related Stories
Building Team Awards | Jun 8, 2017
Narrow site, broad vision: LA Metro Light Rail Operations & Maintenance Facility
Gold Award: A slender building site had direct implications for the design of this light-rail facility.
Building Team Awards | Jun 8, 2017
Missing link: Denver International Airport and Transit Center
Gold Award: A new mixed-use transit center fulfills Denver’s 28-year plan to improve access to the nation’s fifth-busiest airport.
Building Team Awards | Jun 7, 2017
Rising above adversity: National Museum of African American History and Culture
Gold Award: The Smithsonian Institution’s newest museum is a story of historical and construction resolve.
Building Team Awards | Jun 7, 2017
Justice league: United States courthouse
Gold Award: The Building Team for L.A.’s newest courthouse went way beyond what was expected.
Building Team Awards | Jun 7, 2017
Blurring the lines: University of Chicago North Residential Commons
Gold Award: The University of Chicago’s new Residential Commons is part campus, part community.
Building Team Awards | Jun 7, 2017
Rebuilding to heal: Sandy Hook Elementary School
Gold Award: Community involvement was paramount as Newtown, Conn., replaced the school where a mass shooting occurred.
Building Team Awards | Jun 6, 2017
Nerves of steel: 150 North Riverside
Platinum Award: It took guts for a developer and its Building Team to take on a site others had shunned for most of a century.
Building Team Awards | Jun 1, 2016
Multifamily tower and office building revitalize Philadelphia cathedral
The Philadelphia Episcopal Cathedral capitalizes on hot property to help fund much needed upgrades and programs.
Building Team Awards | Jun 1, 2016
Central utility power plant takes center stage at UC San Diego Jacobs Medical Center
An undulating roof, floor-to-ceiling glass, and façade scheme give visual appeal to a plant that serves the 10-story medical center.
Building Team Awards | May 31, 2016
Gonzaga's new student center is a bustling social hub
Retail mall features, comfortable furniture, and floor-to-ceiling glass add vibrancy to the new John J. Hemmingson Center.


