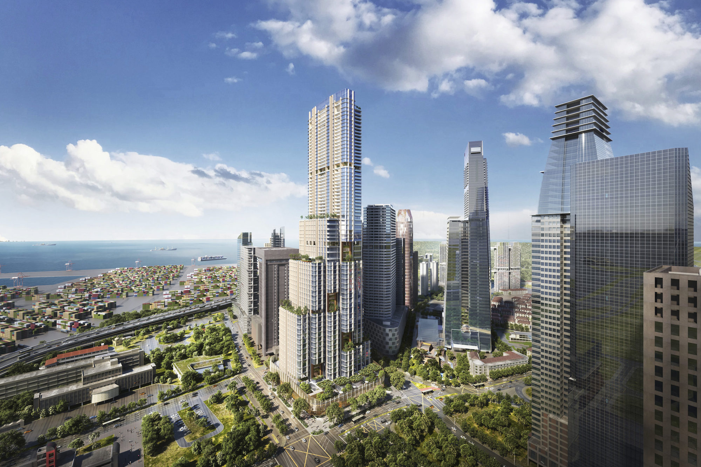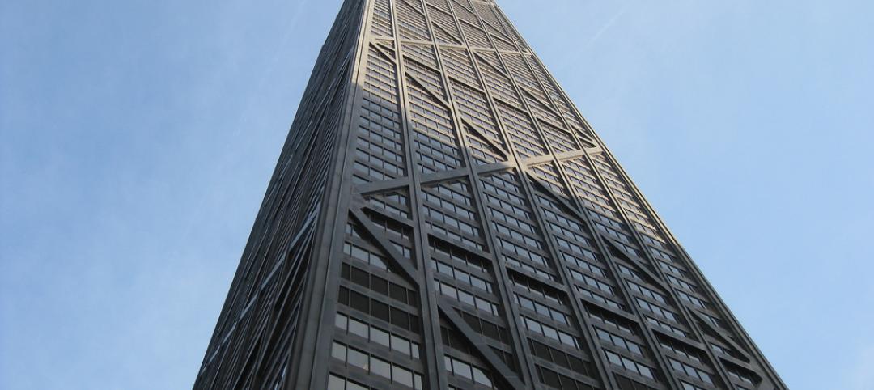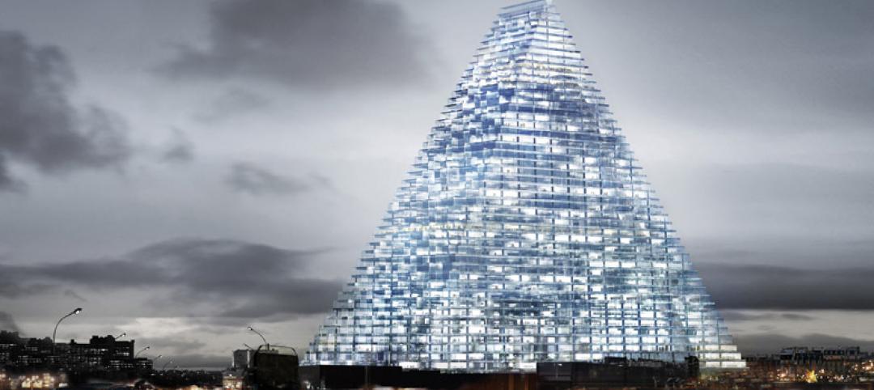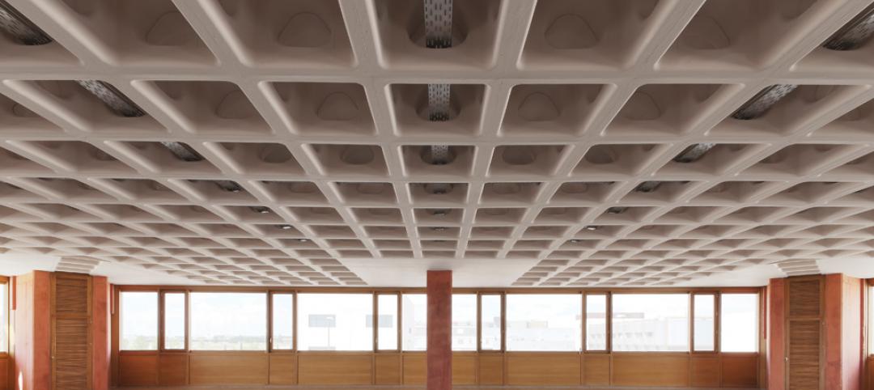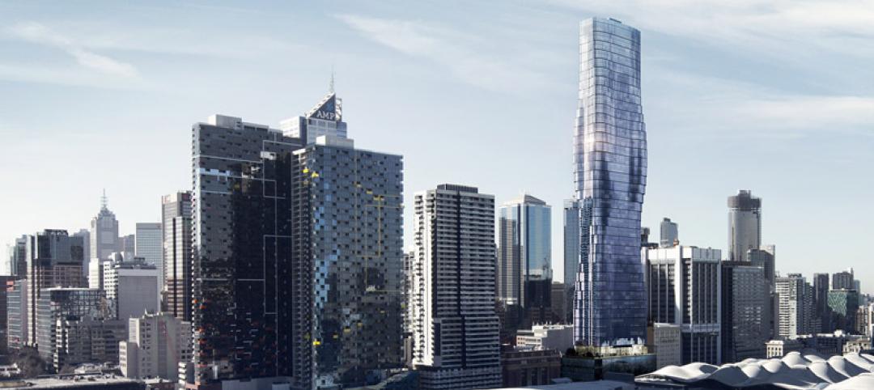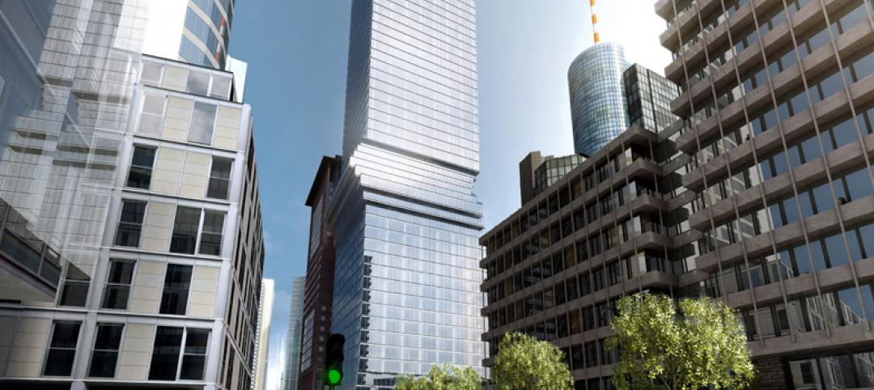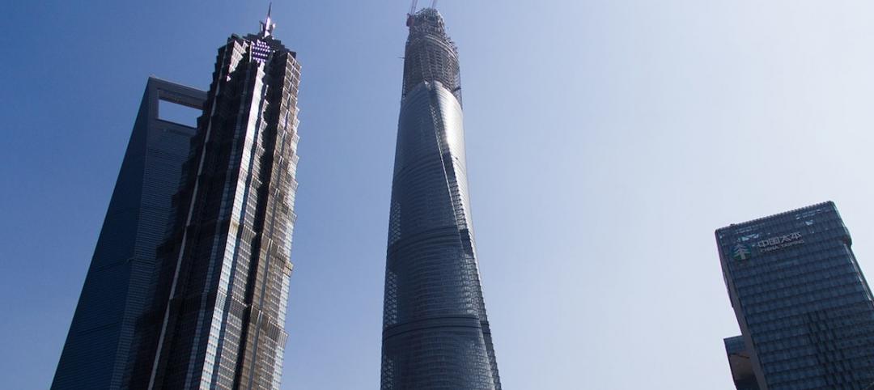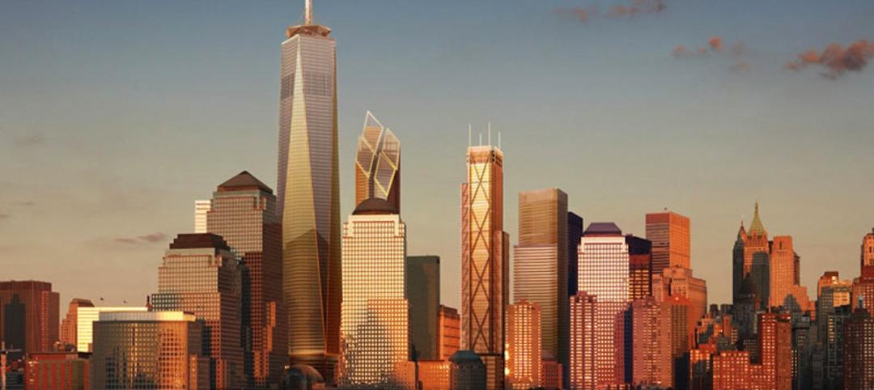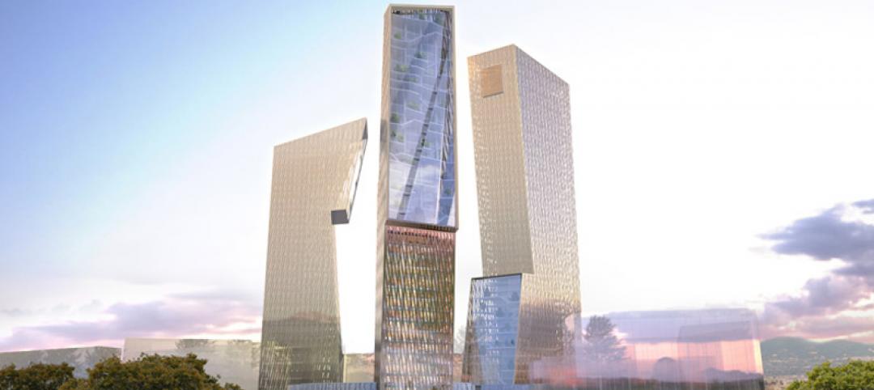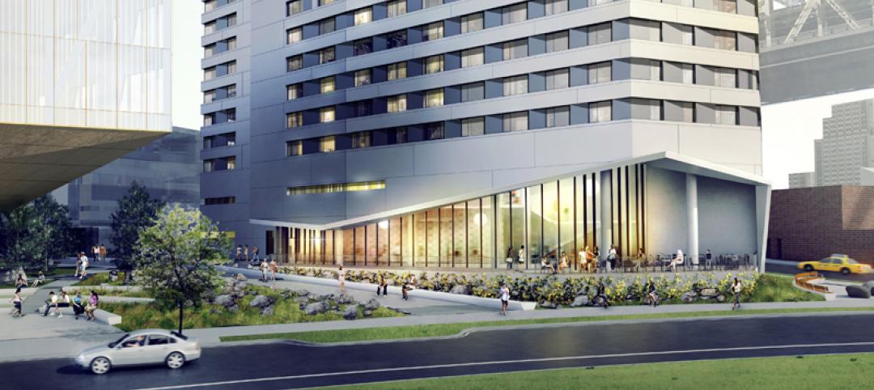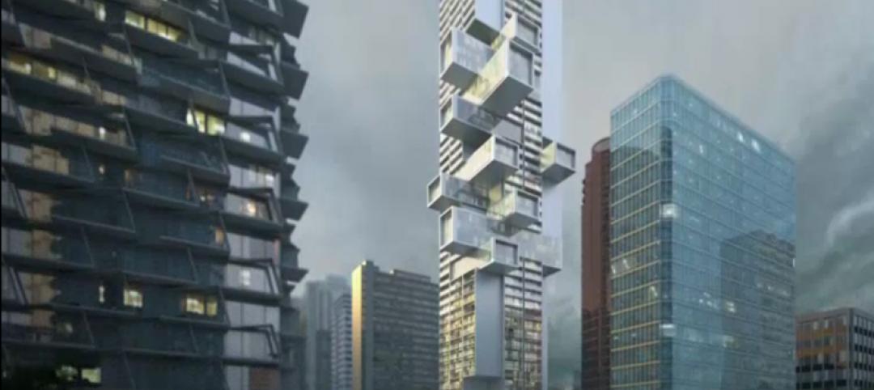Skidmore, Owings & Merrill (SOM) has revealed its design for 8 Shenton Way—a mixed-use tower that will stand 63 stories and 305 meters (1,000 feet) high, becoming Singapore’s tallest skyscraper. The design team also plans to make the building one of Asia’s most sustainable skyscrapers.
Inspired by the tropical climate and its bamboo forests, the design creates an indoor-outdoor vertical community with public spaces, offices, retail, a hotel, and luxury residences. The building facade includes natural materials—such as bamboo on the walls of the gardens located every five or six floors—with bay windows on almost every floor. The residences are situated on the tower’s highest levels, providing occupants with panoramic views of Singapore and the sea.
The design team chose materials to minimize both embodied and operational carbon—from the zero-waste manufacture of terracotta to the use of engineered bamboo. The facade will be made of energy-efficient glazing, and the concrete structure will include recyclable aggregates. Reusing part of the existing foundation and onsite infrastructure also will reduce material use and embodied carbon during construction.
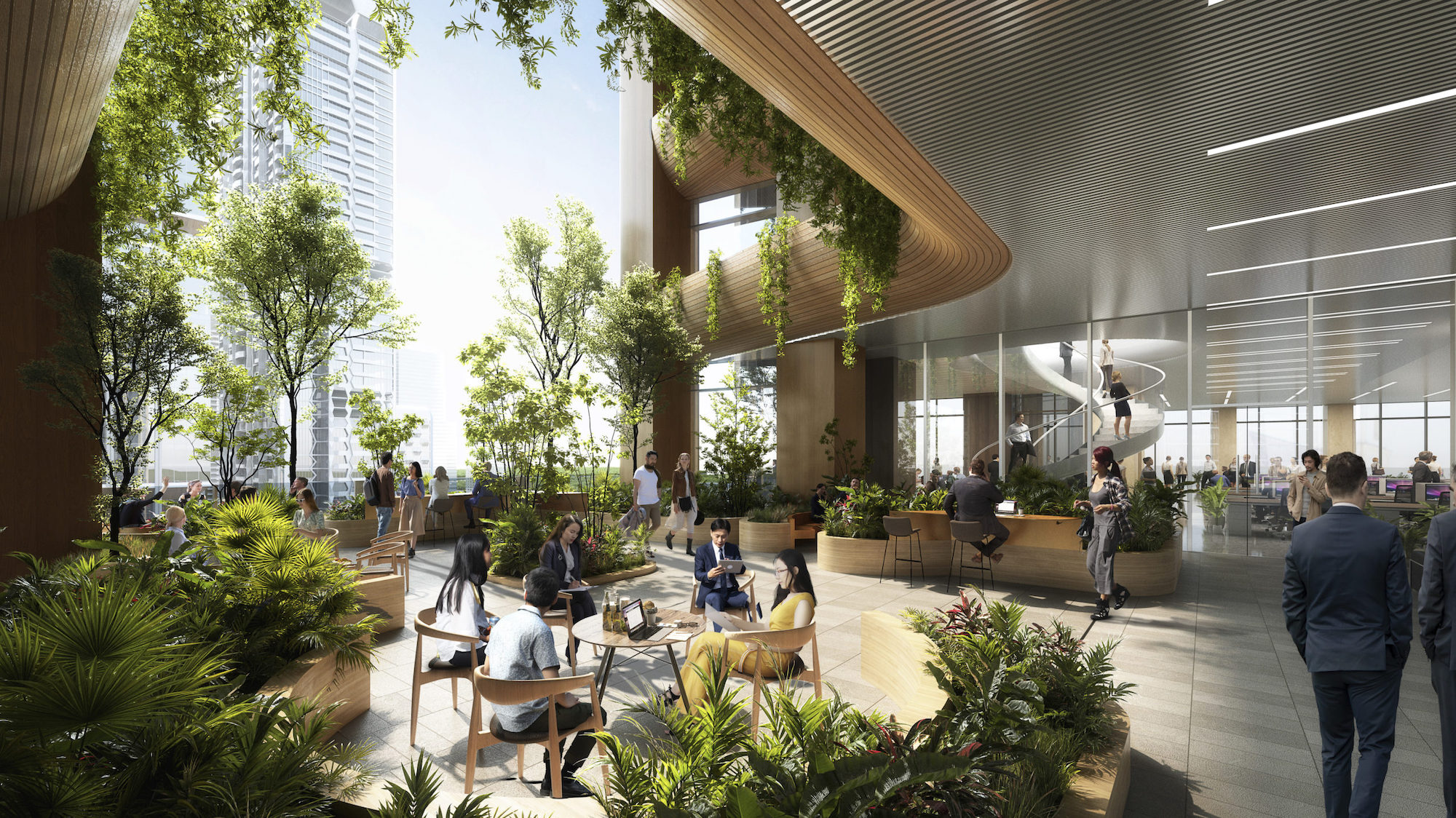
The street level will include a public performance and events space with retail, seating, and bike racks. Landscaping will extend from the street into the tower, creating a green corridor for pedestrians. On the second floor, an open-air green space with restaurants will be surrounded by plants selected to attract birds and butterflies. In all, the design features more than 10,000 square meters (more than 107,639 square feet) of elevated, public green space—larger than the site’s footprint.
8 Shenton Way is scheduled for completion in 2028.
On the Building Team:
Owner and developer: Perennial Holdings Private Limited and its consortium of investors
Design architect: Skidmore, Owings & Merrill (SOM)
Architect of record: DCA Architects
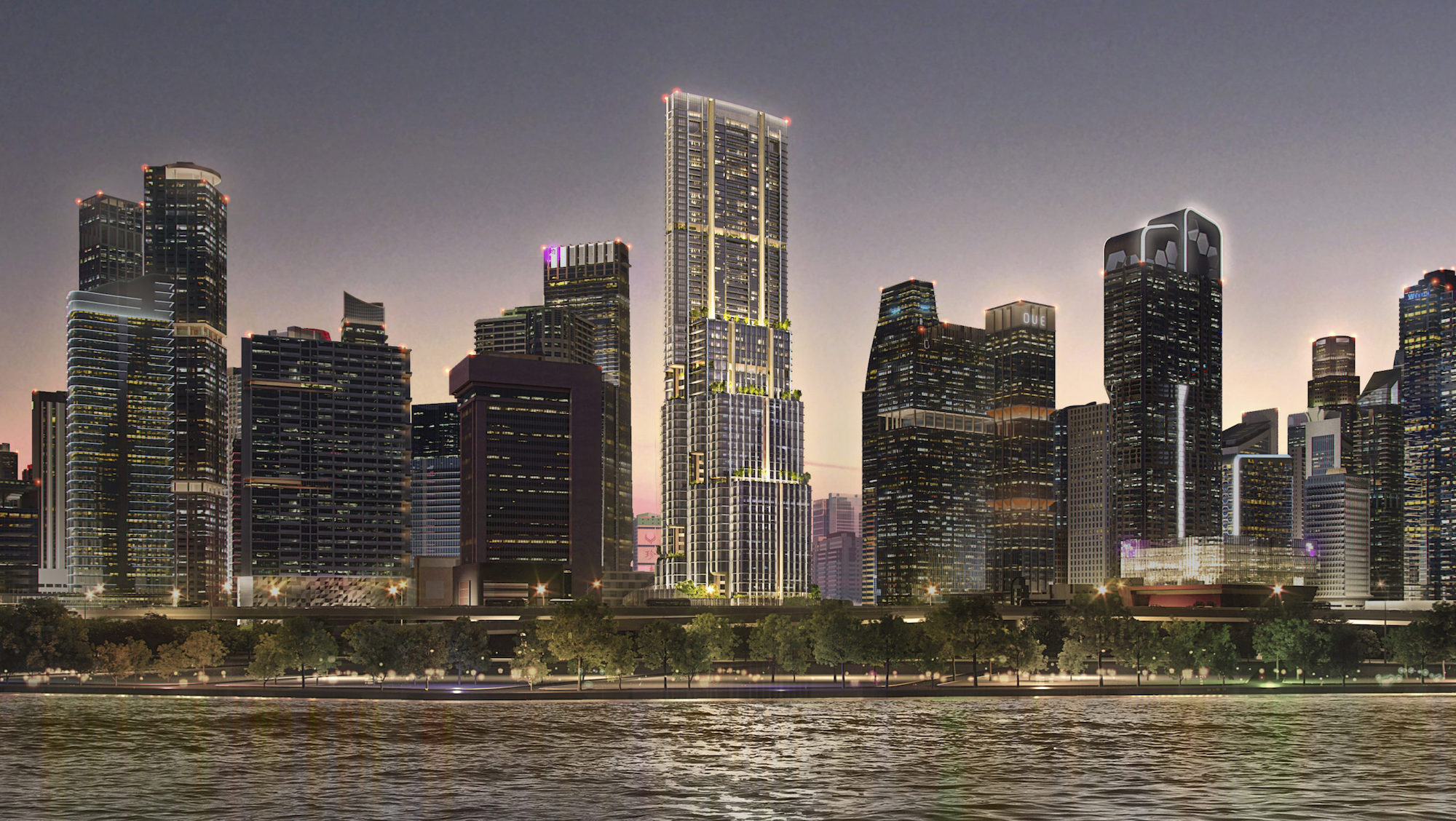
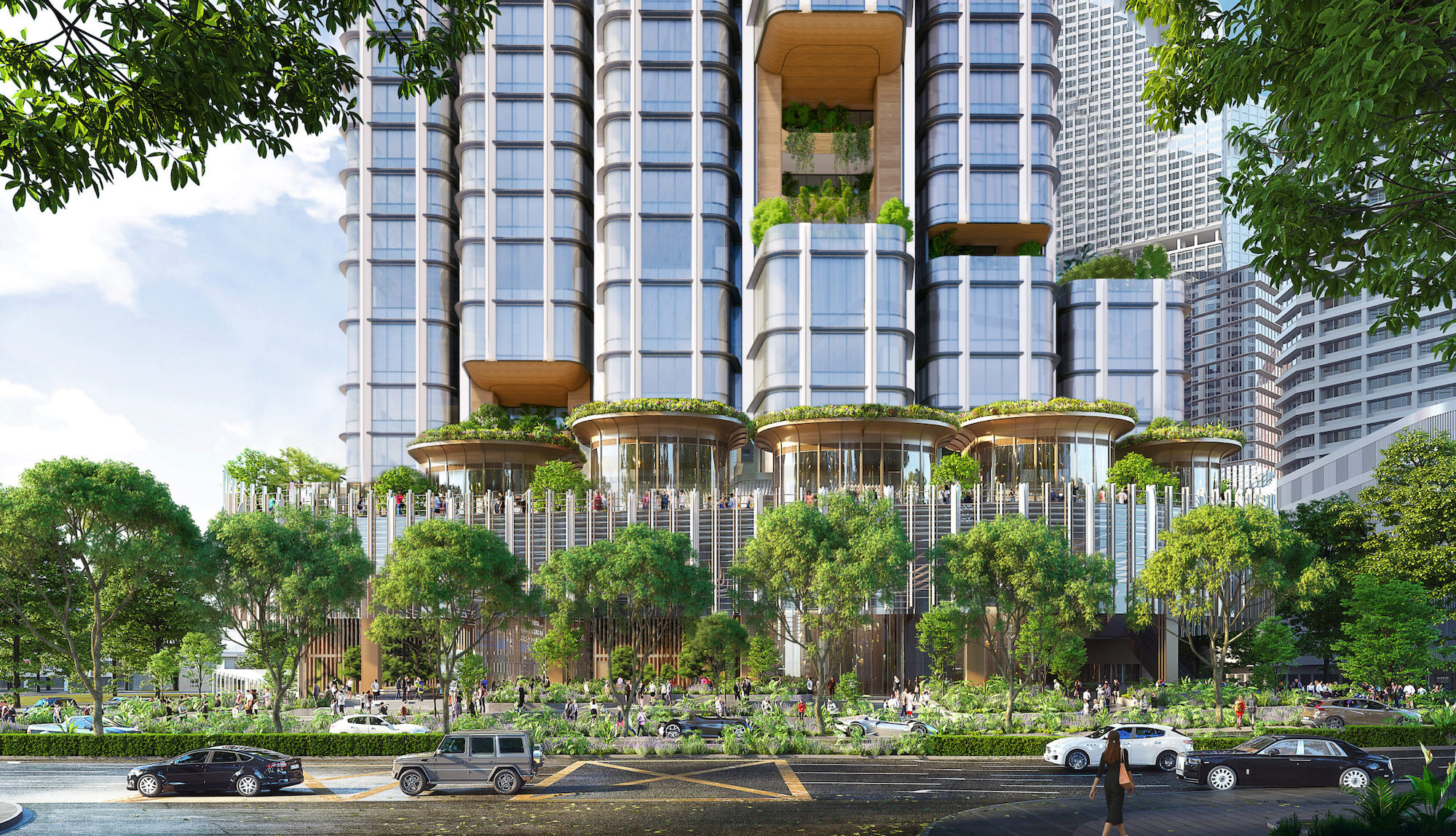
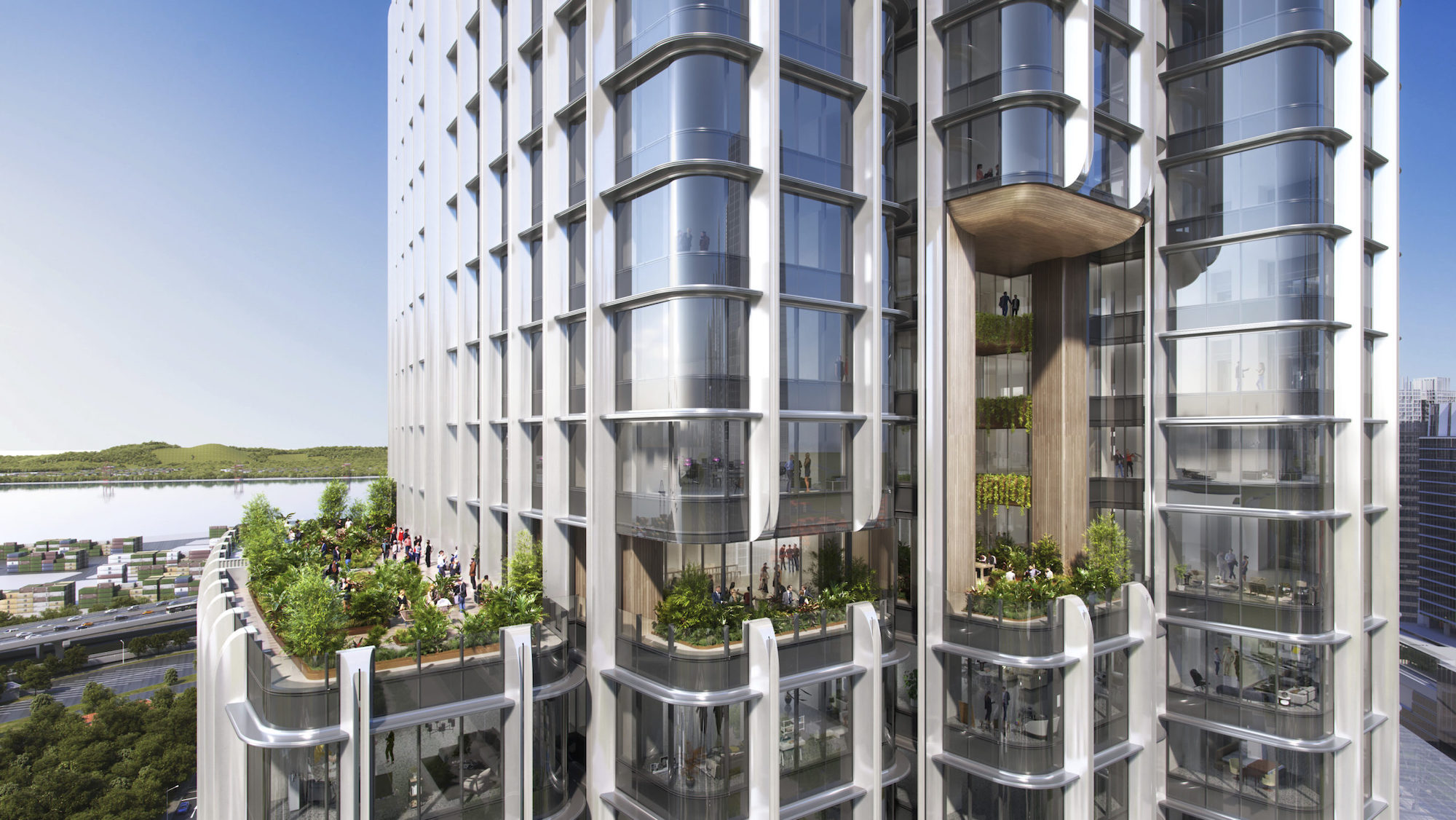
Related Stories
High-rise Construction | Jul 15, 2015
Landmark status could delay Hancock Center renovations
Chicago officials have started to marshal documents to protect the tower against planned architectural changes.
High-rise Construction | Jul 13, 2015
Herzog & de Meuron’s triangle tower stirs controversy in Paris
The 590-foot glass pyramid building will include a 120-room hotel, 754,000 sf of office space, and cultural facilities.
High-rise Construction | Jul 13, 2015
CTBUH honors top innovations in skyscraper design
The Holedeck coffer slab system is among the breakthrough technologies and projects recognized by the Council on Tall Buildings and Urban Habitat with Performance and Innovation Awards.
Multifamily Housing | Jul 9, 2015
Melbourne approves Beyoncé inspired skyscraper
The bootylicious tower is composed of 660 apartments and a 160-room hotel at the west end of Melbourne's business district.
High-rise Construction | Jul 7, 2015
Bjarke Ingels designs Frankfurt skyscraper with a surprise in the middle
Several levels in the center of the 185-meter tower are shifted outward to allow for terraces with city views.
High-rise Construction | Jul 5, 2015
ASHRAE releases design guide for skyscrapers
Tall buildings present unique and formidable challenges to architects and engineers because of their size, location in major urban areas, and multiple, complex occupancies, says Peter Simmonds, author of the guide.
High-rise Construction | Jun 23, 2015
The world's best new skyscrapers for 2015
One World Trade Center and Abu Dhabi's Burj Mohammed Bin Rashid Tower are among the four towers named Best Tall Buildings by the Council on Tall Buildings and Urban Habitat.
Office Buildings | Jun 17, 2015
Daniel Libeskind unveils 'talking towers' design for Rome development
The scheme will drastically change the Eternal City’s skyline: three angular towers that look like they’re “in conversation with one another.”
High-rise Construction | Jun 15, 2015
Cornell Tech breaks ground on world's first Passive House residential high-rise
To achieve Passive House standards, Cornell Tech Residential will incorporate a number of sustainability-focused design elements. The façade, constructed of a prefabricated metal panel system, acts as a thermally insulated blanket wrapping the building structure.
High-rise Construction | Jun 15, 2015
‘Stacked box’ skyscraper proposed for Vancouver
The scheme by German architect Ole Scheeren involves 48 stories with multiple volumes of rectangles protruding out of several floors toward different directions of the city.


