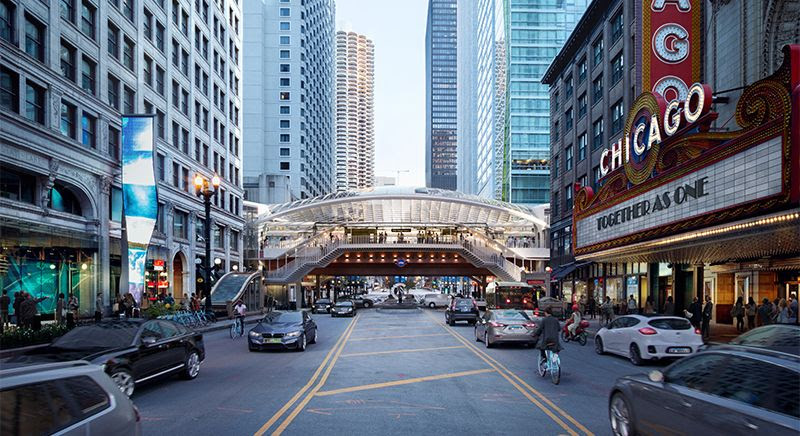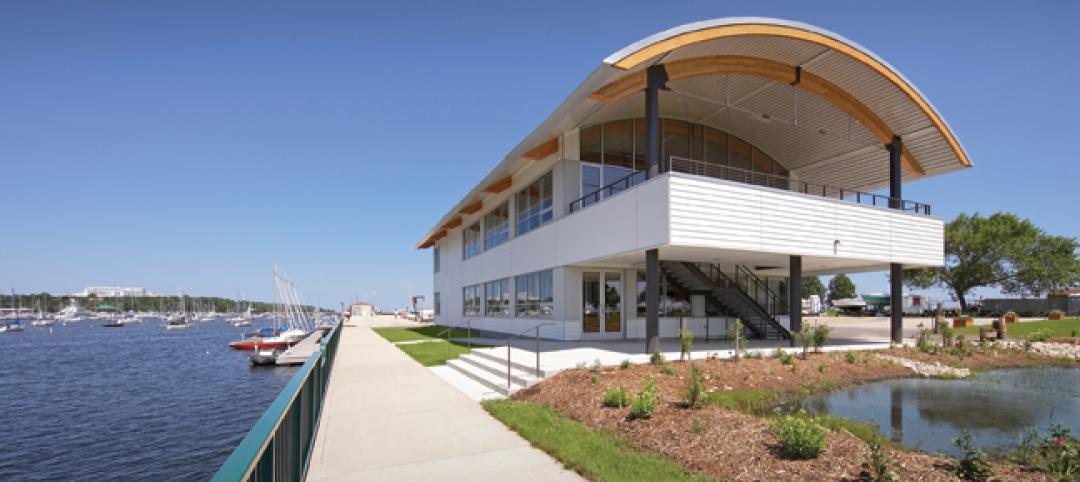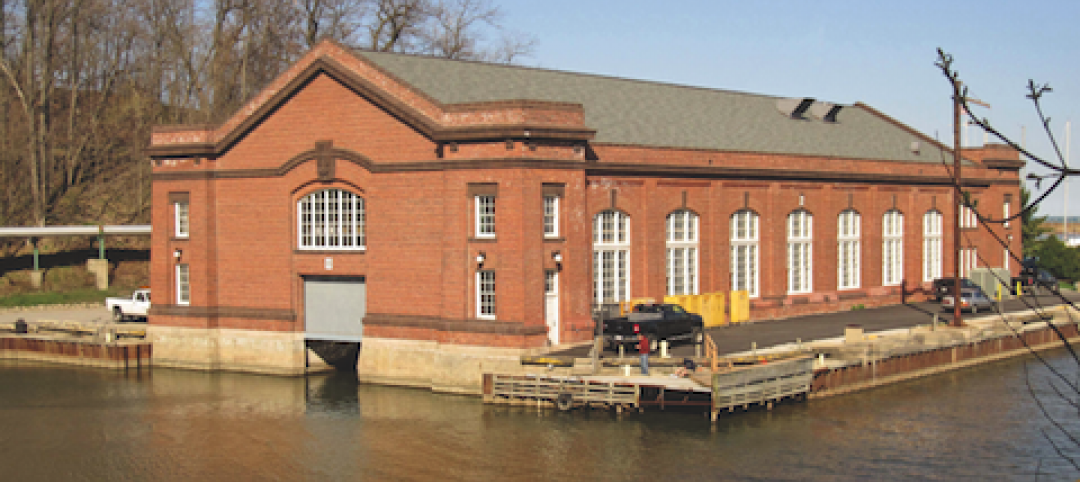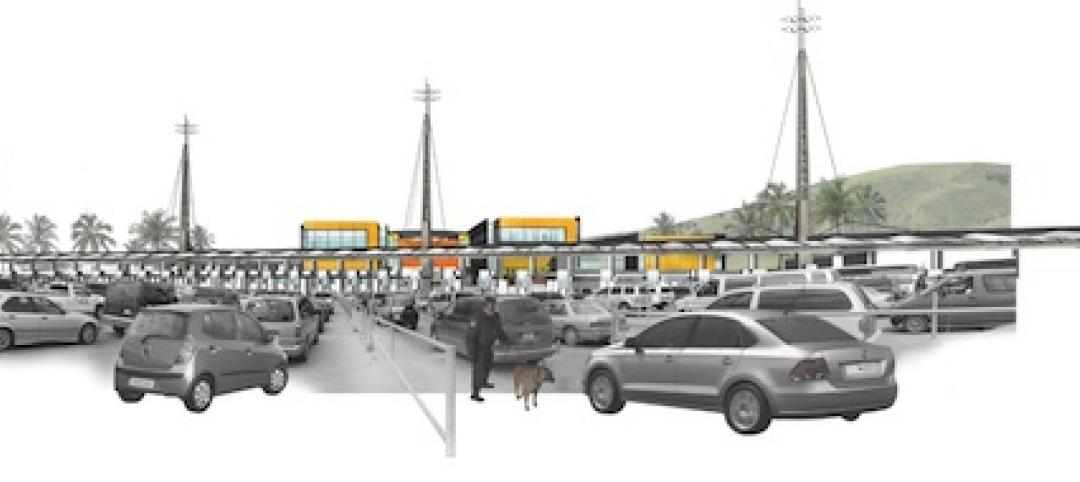The City of Chicago, Chicago Department of Transportation, and Chicago Transit Authority have recently revealed preliminary designs for the State/Lake elevated station and Red Line Connection in downtown Chicago. The station is the second busiest in the CTA network.
The proposed $180 million design includes wider, safer platforms, a sweeping glass canopy to protect passengers from the elements, a new accessible fly-over connection bridge, new elevators for riders of all mobilities, and a public realm enhancements at street level.

The station’s structural design will be improved opening it up to the intersection below, removing obstructive columns, and enhancing safety for pedestrian and vehicle traffic along State Street. Historic materials from the existing station are functionally integrated into the design along with educational elements to provide a connection to the past and the future. Street-level lighting upgrades, wider street corners, an improved pedestrian crossing, and an accessible connection to the plaza to the north are also included.
“The new State/Lake station will be a gateway to downtown for Chicagoans and visitors alike. As one of the most visible stations in the CTA network, the design is reflective of both its location and the needs of riders, with a soaring glass canopy, comfortable spaces for passengers, and fully integrated accessible design for riders of all mobility levels,” said Scott Duncan, SOM Design Partner, in a release.
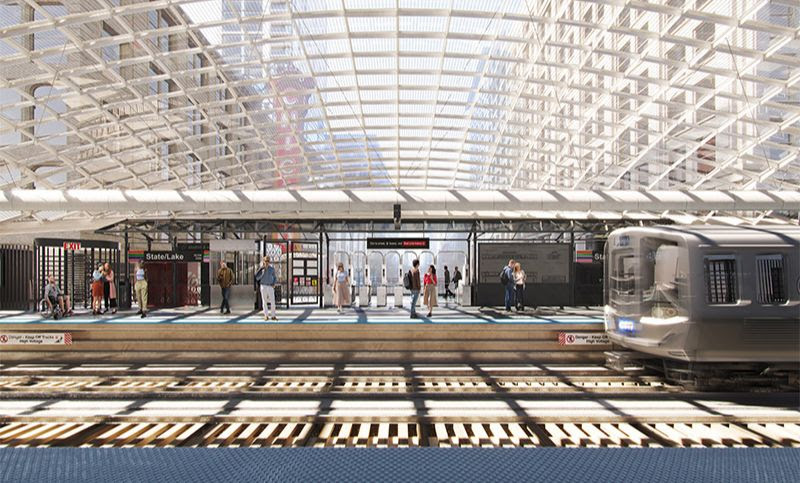
The glass canopy will feature a bird-friendly frit pattern that provides shading in the summer and protection from harsh Chicago winds in the winter. It is also highly structurally efficient, minimizing obstructions to provide views of the Chicago Theatre marquee.
A glass and metal-clad bridge on the western end of the station will connect to new elevators and stairs for fully accessible circulation from street to platform. Widened platforms and additional required exits will accommodate increased ridership and improve comfort and safety.
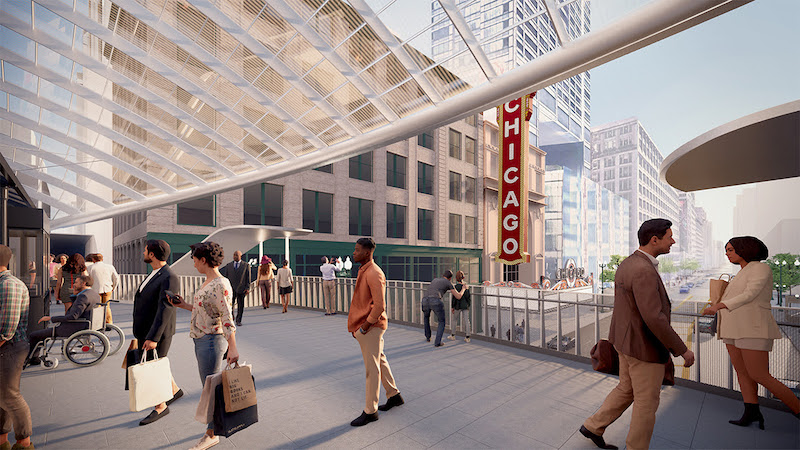
The design is led by SOM, TranSystems, and a local consultant team with expertise in transit and historic preservation. The team’s diverse local consultant team includes HDR, GSG Consultants, Ardmore Roderick, Garza Karhoff Engineering, Legacy Rail Operations, Rider Levett Bucknall, Milhouse Engineering, site design group, Gannett Fleming, Facet Engineering, American Surveying, and Metro Strategies.
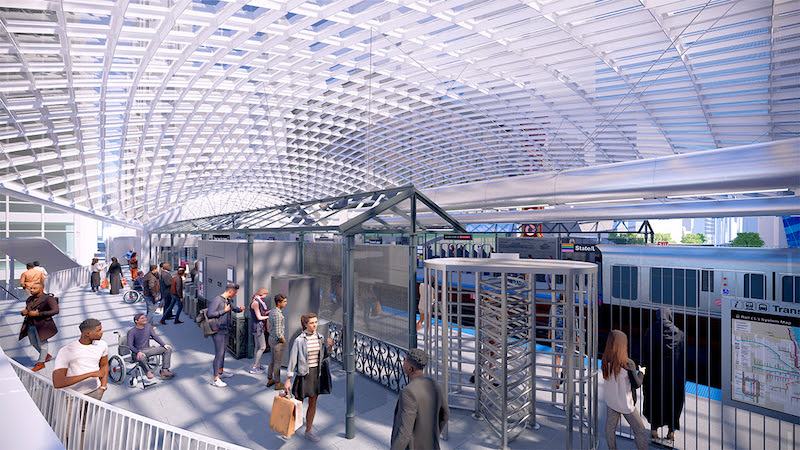
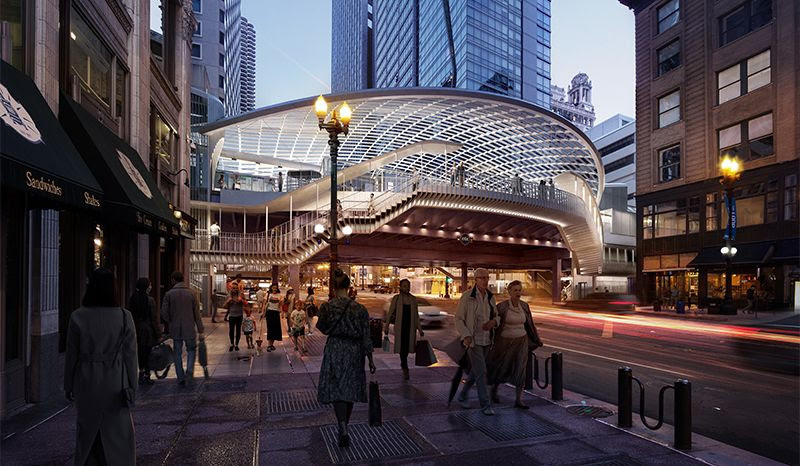
Related Stories
| Dec 17, 2010
Subway entrance designed to exude Hollywood charm
The Hollywood/Vine Metro portal and public plaza in Los Angeles provides an entrance to the Red Line subway and the W Hollywood Hotel. Local architect Rios Clementi Hale Studio designed the portal and plaza to flow with the landmark theaters and plazas that surround it.
| Nov 3, 2010
Sailing center sets course for energy efficiency, sustainability
The Milwaukee (Wis.) Community Sailing Center’s new facility on Lake Michigan counts a geothermal heating and cooling system among its sustainable features. The facility was designed for the nonprofit instructional sailing organization with energy efficiency and low operating costs in mind.
| Oct 13, 2010
Community college plans new campus building
Construction is moving along on Hudson County Community College’s North Hudson Campus Center in Union City, N.J. The seven-story, 92,000-sf building will be the first higher education facility in the city.
| Oct 12, 2010
Building 13 Naval Station, Great Lakes, Ill.
27th Annual Reconstruction Awards—Gold Award. Designed by Chicago architect Jarvis Hunt and constructed in 1903, Building 13 is one of 39 structures within the Great Lakes Historic District at Naval Station Great Lakes, Ill.
| Sep 13, 2010
World's busiest land port also to be its greenest
A larger, more efficient, and supergreen border crossing facility is planned for the San Ysidro (Calif.) Port of Entry to better handle the more than 100,000 people who cross the U.S.-Mexico border there each day.
| Aug 11, 2010
JE Dunn, Balfour Beatty among country's biggest institutional building contractors, according to BD+C's Giants 300 report
A ranking of the Top 50 Institutional Contractors based on Building Design+Construction's 2009 Giants 300 survey. For more Giants 300 rankings, visit http://www.BDCnetwork.com/Giants
| Aug 11, 2010
Jacobs, Arup, AECOM top BD+C's ranking of the nation's 75 largest international design firms
A ranking of the Top 75 International Design Firms based on Building Design+Construction's 2009 Giants 300 survey. For more Giants 300 rankings, visit http://www.BDCnetwork.com/Giants
| Aug 11, 2010
Steel Joist Institute announces 2009 Design Awards
The Steel Joist Institute is now accepting entries for its 2009 Design Awards. The winning entries will be announced in November 2009 and the company with the winning project in each category will be awarded a $2,000 scholarship in its name to a school of its choice for an engineering student.
| Aug 11, 2010
SSOE, Fluor among nation's largest industrial building design firms
A ranking of the Top 75 Industrial Design Firms based on Building Design+Construction's 2009 Giants 300 survey. For more Giants 300 rankings, visit http://www.BDCnetwork.com/Giants


